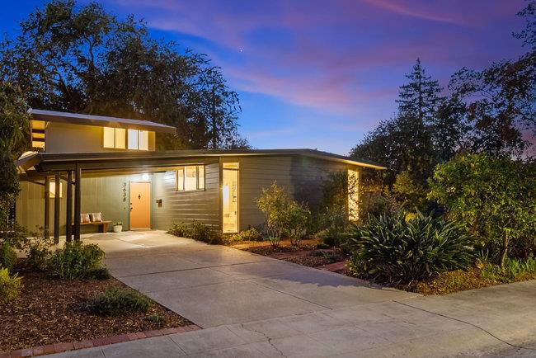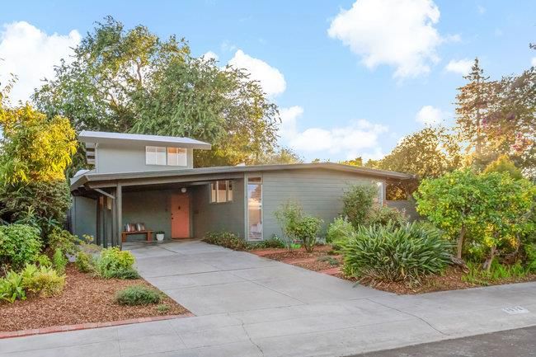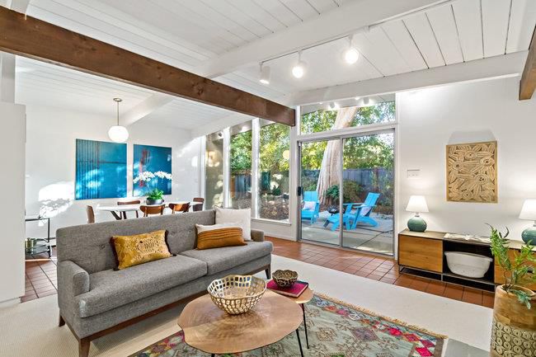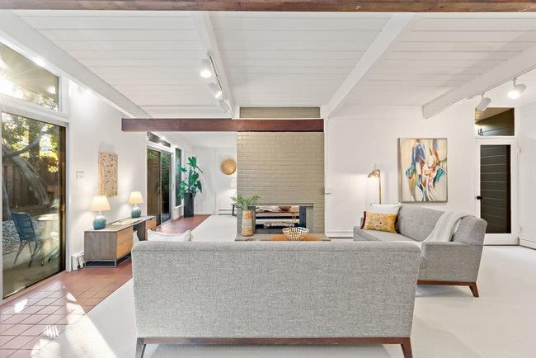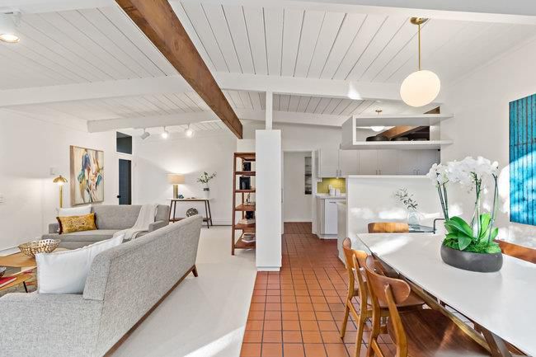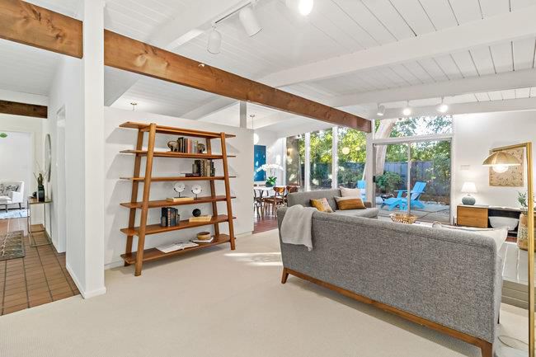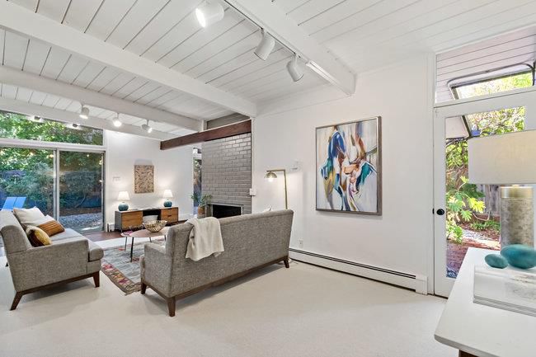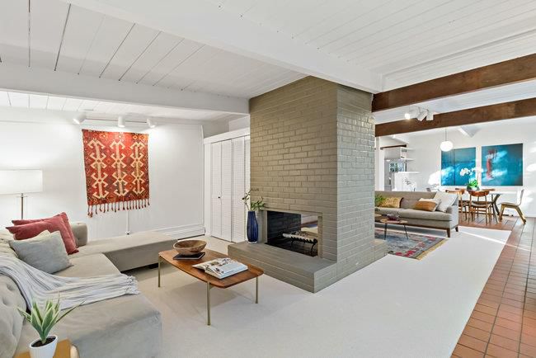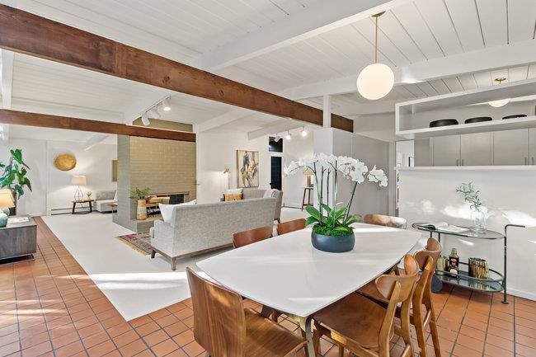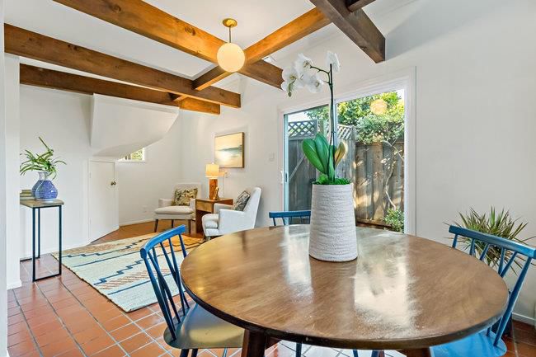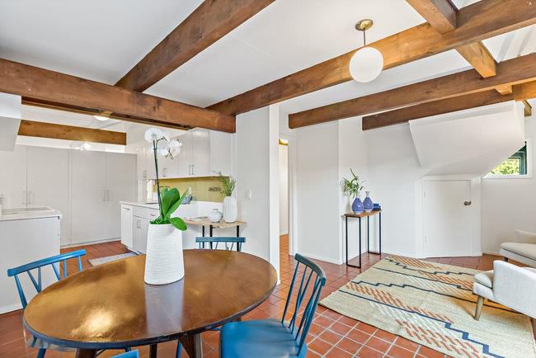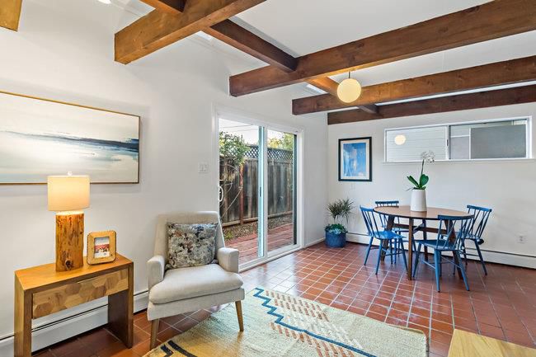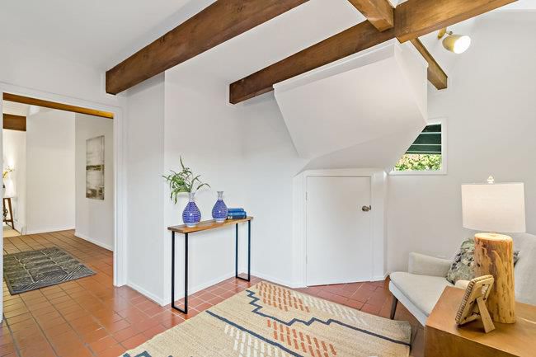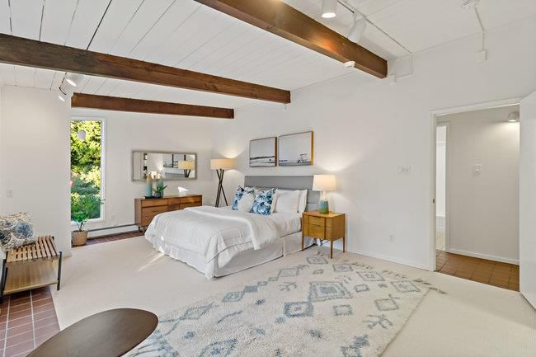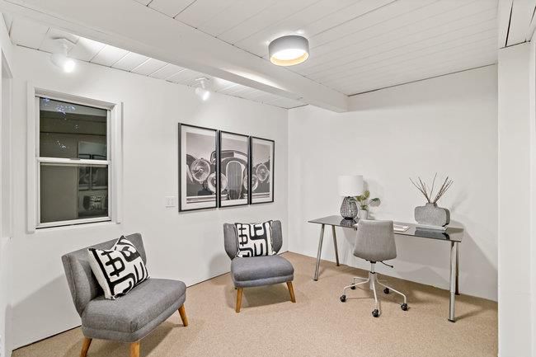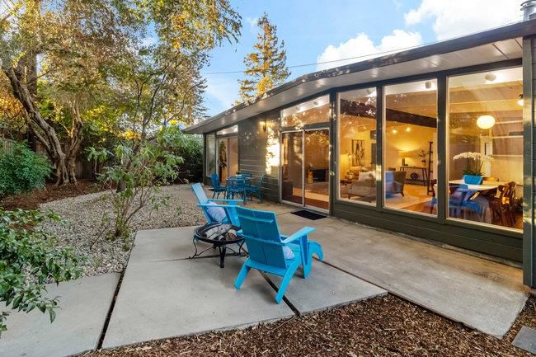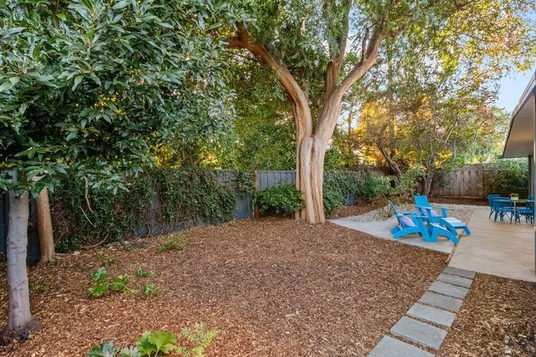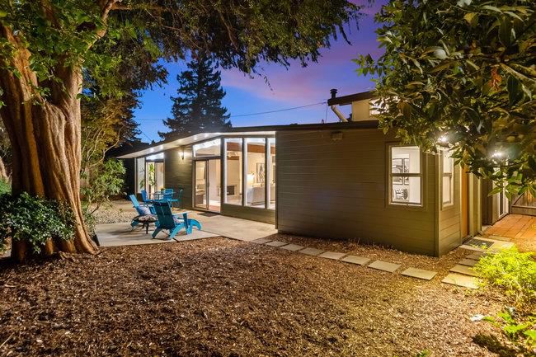
$2,998,000
1,906
SQ FT
$1,573
SQ/FT
3638 Bryant Street
@ Redwood Circle - 233 - South Palo Alto, Palo Alto
- 3 Bed
- 2 Bath
- 1 Park
- 1,906 sqft
- PALO ALTO
-

-
Sat Sep 20, 1:30 pm - 4:30 pm
-
Sun Sep 21, 1:30 pm - 4:30 pm
Located in the desirable Circles neighborhood of Palo Alto, this Eichler home blends iconic mid-century modern architecture with timeless indoor-outdoor living. Set on a quiet street, the property invites creativity and comfort with its clean lines, walls of glass, and seamless connection to the outdoors.The kitchen offers ample space to design your ideal chefs workspace, opening to a dining area that flows into the living room. At the heart of the home, a two-sided fireplace anchors both the living area and adjacent family room, each with sliding glass doors leading to the backyard. The spacious primary bedroom features two walk-in closets, wool berber carpeting and direct access to a private courtyard with patio and lush, mature plantings. Two additional bedrooms and skylit bathrooms complete the living area. A semi-detached bonus space offers flexibility for a home office, workshop, or extra storage. Amenities include radiant heat, a foam roof, fresh interior and exterior paint, and new wool Berber carpeting. In true Eichler fashion, the home is set among its natural scape with wraparound gardens. Near top-rated Palo Alto schools, parks, and shopping, this home combines Eichler's signature style with a prime Palo Alto location, the ideal setting for your next chapter.
- Days on Market
- 2 days
- Current Status
- Active
- Original Price
- $2,998,000
- List Price
- $2,998,000
- On Market Date
- Sep 18, 2025
- Property Type
- Single Family Home
- Area
- 233 - South Palo Alto
- Zip Code
- 94306
- MLS ID
- ML82021867
- APN
- 132-23-043
- Year Built
- 1952
- Stories in Building
- 2
- Possession
- COE
- Data Source
- MLSL
- Origin MLS System
- MLSListings, Inc.
Jane Lathrop Stanford Middle School
Public 6-8 Middle
Students: 1137 Distance: 0.2mi
Fairmeadow Elementary School
Public K-5 Elementary
Students: 445 Distance: 0.2mi
Herbert Hoover Elementary School
Public K-5 Elementary
Students: 395 Distance: 0.3mi
Wellspring International School
Private PK-5 Coed
Students: 12 Distance: 0.4mi
Achieve, Inc. School
Private K-12 Special Education, Combined Elementary And Secondary, Coed
Students: 63 Distance: 0.4mi
Challenger - Middlefield
Private PK-8 Elementary, Coed
Students: 328 Distance: 0.5mi
- Bed
- 3
- Bath
- 2
- Shower over Tub - 1, Stall Shower
- Parking
- 1
- Carport, No Garage
- SQ FT
- 1,906
- SQ FT Source
- Unavailable
- Lot SQ FT
- 6,208.0
- Lot Acres
- 0.142516 Acres
- Kitchen
- Countertop - Solid Surface / Corian, Dishwasher, Oven Range - Electric
- Cooling
- None
- Dining Room
- Breakfast Room, Dining Area, Dining Area in Living Room, Eat in Kitchen
- Disclosures
- Natural Hazard Disclosure
- Family Room
- Separate Family Room
- Flooring
- Carpet, Tile
- Foundation
- Concrete Slab
- Fire Place
- Family Room, Living Room, Wood Burning
- Heating
- Radiant
- Laundry
- Inside
- Views
- Neighborhood
- Possession
- COE
- Architectural Style
- Eichler
- Fee
- Unavailable
MLS and other Information regarding properties for sale as shown in Theo have been obtained from various sources such as sellers, public records, agents and other third parties. This information may relate to the condition of the property, permitted or unpermitted uses, zoning, square footage, lot size/acreage or other matters affecting value or desirability. Unless otherwise indicated in writing, neither brokers, agents nor Theo have verified, or will verify, such information. If any such information is important to buyer in determining whether to buy, the price to pay or intended use of the property, buyer is urged to conduct their own investigation with qualified professionals, satisfy themselves with respect to that information, and to rely solely on the results of that investigation.
School data provided by GreatSchools. School service boundaries are intended to be used as reference only. To verify enrollment eligibility for a property, contact the school directly.
