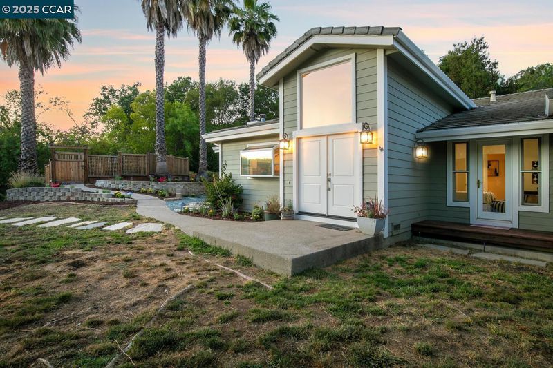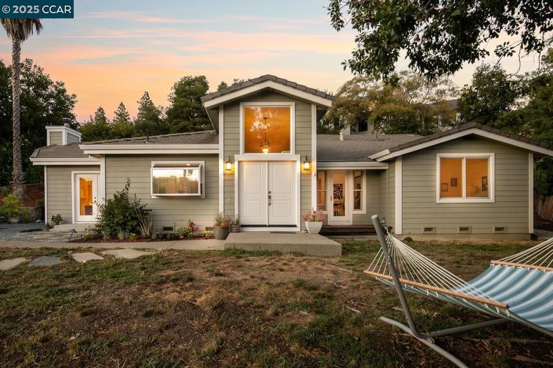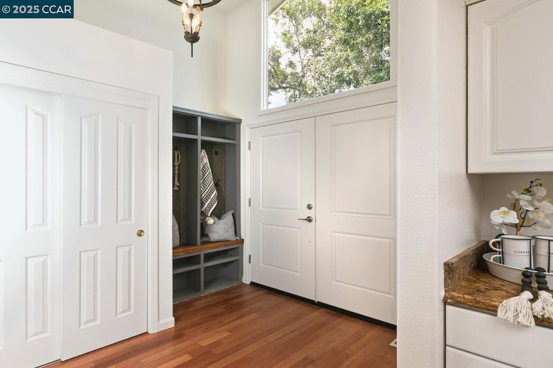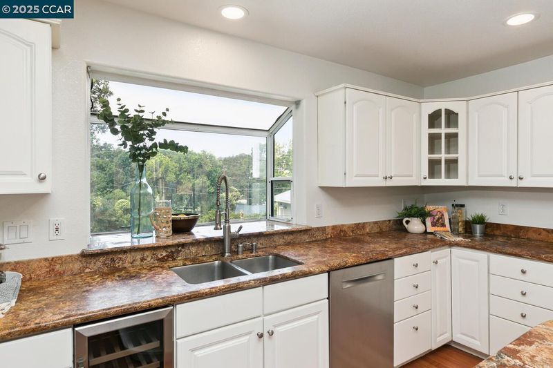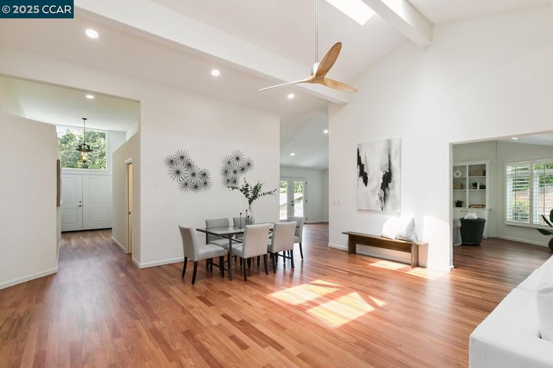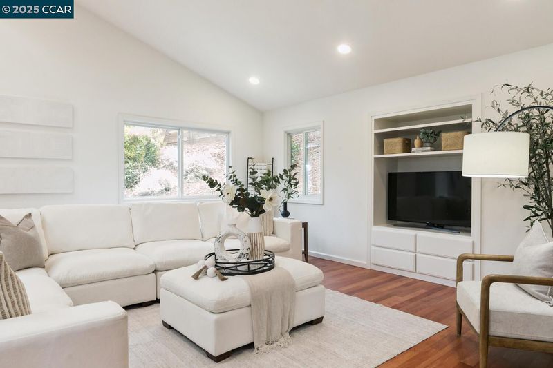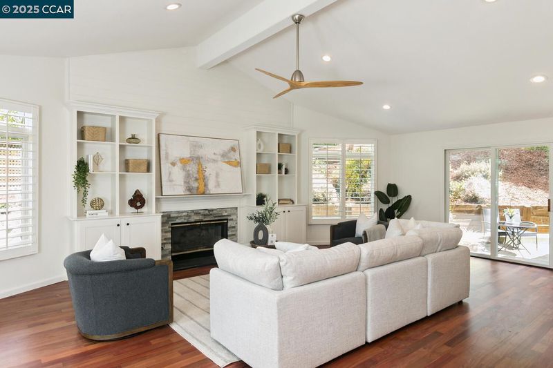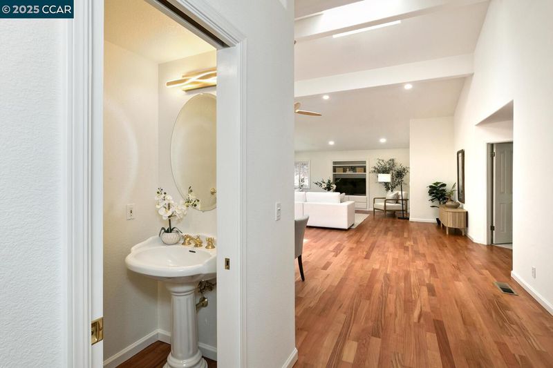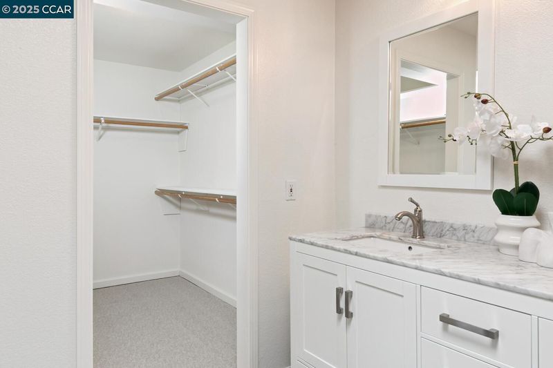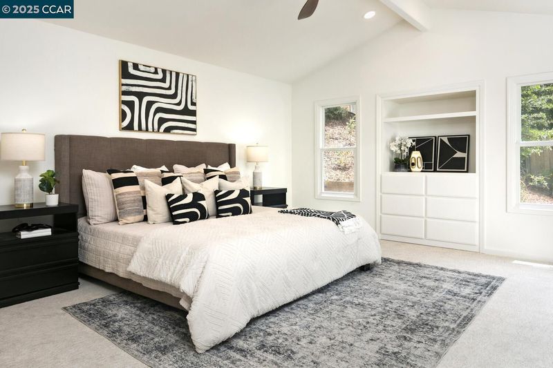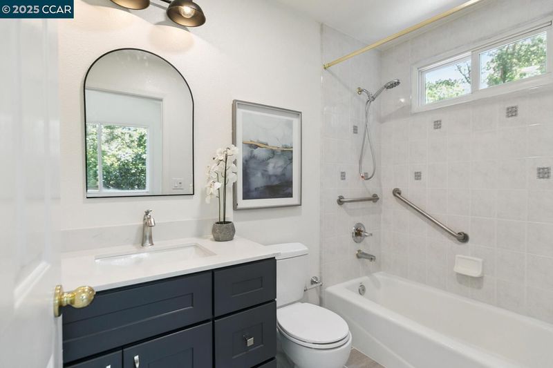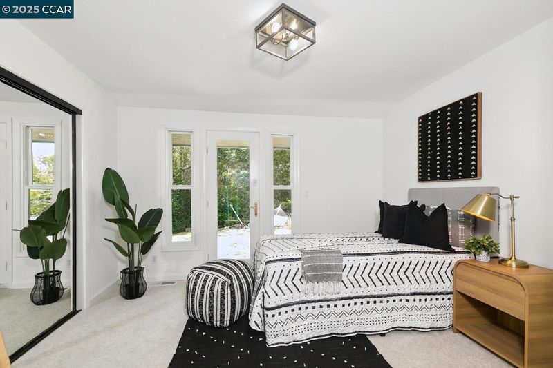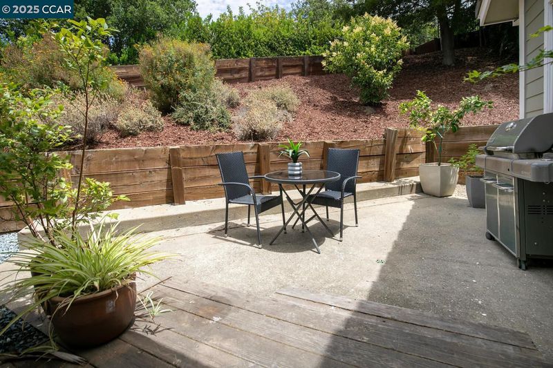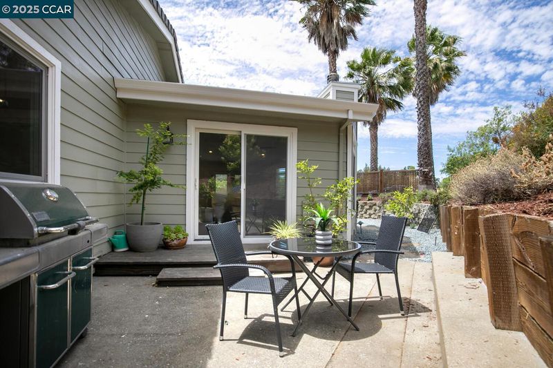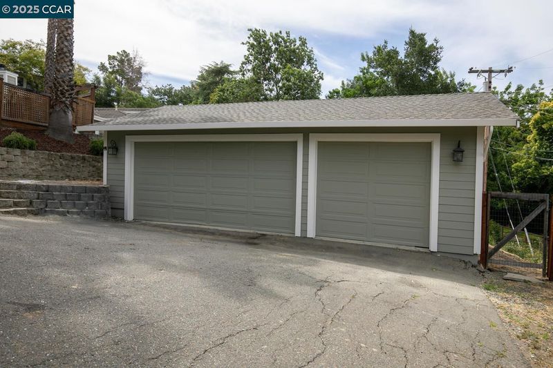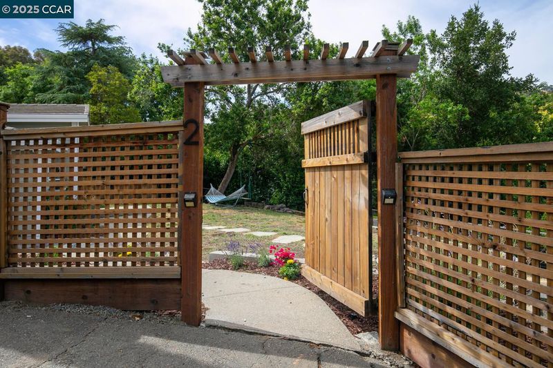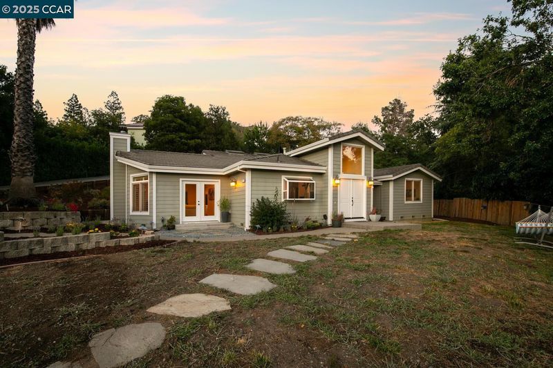
$2,100,000
2,833
SQ FT
$741
SQ/FT
2 Deerfield Lane
@ Montecillo - Castle Hill, Walnut Creek
- 4 Bed
- 3.5 (3/1) Bath
- 3 Park
- 2,833 sqft
- Walnut Creek
-

Soaring vaulted ceilings and impeccable style wow with every aspect of this spectacular, secluded, single-level home. Soaring ceilings, spacious open living and dining areas, every inch flooded by natural light and beauty. Gorgeously updated Kitchen & baths, gleaming newly refinished Brazilian hardwood floors. Very spacious 1st Primary Suite plus 2nd smaller Primary Suite. Multiple outdoor spaces accessed by six exterior doors offer sweeping possibilities to customize for your own personal needs - rear barbecue area, irrigated garden boxes, terraced lower yard ideal for grapevines or fruit trees, and oversized 3-car garage. Acclaimed Acalanes Union High School District and Parkmead Elem. Too much to list here, must see to believe this special home on a RARELY available private lane!
- Current Status
- Active - Coming Soon
- Original Price
- $2,100,000
- List Price
- $2,100,000
- On Market Date
- Jul 5, 2025
- Property Type
- Detached
- D/N/S
- Castle Hill
- Zip Code
- 94595
- MLS ID
- 41103741
- APN
- 188022010
- Year Built
- 1957
- Stories in Building
- 1
- Possession
- Close Of Escrow
- Data Source
- MAXEBRDI
- Origin MLS System
- CONTRA COSTA
Acalanes Adult Education Center
Public n/a Adult Education
Students: NA Distance: 0.5mi
Acalanes Center For Independent Study
Public 9-12 Alternative
Students: 27 Distance: 0.5mi
Parkmead Elementary School
Public K-5 Elementary
Students: 423 Distance: 0.7mi
Tice Creek
Public K-8
Students: 427 Distance: 0.8mi
Las Lomas High School
Public 9-12 Secondary
Students: 1601 Distance: 0.9mi
Murwood Elementary School
Public K-5 Elementary
Students: 366 Distance: 1.0mi
- Bed
- 4
- Bath
- 3.5 (3/1)
- Parking
- 3
- Detached, 24'+ Deep Garage, Uncovered Park Spaces 2+, Garage Door Opener
- SQ FT
- 2,833
- SQ FT Source
- Public Records
- Lot SQ FT
- 22,216.0
- Lot Acres
- 0.51 Acres
- Pool Info
- Possible Pool Site
- Kitchen
- Double Oven, Refrigerator, Stone Counters, Eat-in Kitchen, Disposal, Kitchen Island, Updated Kitchen
- Cooling
- Ceiling Fan(s), Central Air
- Disclosures
- Other - Call/See Agent
- Entry Level
- Exterior Details
- Back Yard, Garden/Play, Side Yard, Sprinklers Automatic, Private Entrance
- Flooring
- Hardwood, Tile, Carpet
- Foundation
- Fire Place
- Living Room
- Heating
- Forced Air, Fireplace(s)
- Laundry
- Laundry Room
- Main Level
- 4 Bedrooms, 3.5 Baths, Primary Bedrm Suites - 2, Laundry Facility, Main Entry
- Possession
- Close Of Escrow
- Basement
- Crawl Space
- Architectural Style
- Contemporary
- Non-Master Bathroom Includes
- Shower Over Tub, Updated Baths, Stone
- Construction Status
- Existing
- Additional Miscellaneous Features
- Back Yard, Garden/Play, Side Yard, Sprinklers Automatic, Private Entrance
- Location
- Court, Irregular Lot, Premium Lot
- Roof
- Cement, Composition
- Water and Sewer
- Public
- Fee
- Unavailable
MLS and other Information regarding properties for sale as shown in Theo have been obtained from various sources such as sellers, public records, agents and other third parties. This information may relate to the condition of the property, permitted or unpermitted uses, zoning, square footage, lot size/acreage or other matters affecting value or desirability. Unless otherwise indicated in writing, neither brokers, agents nor Theo have verified, or will verify, such information. If any such information is important to buyer in determining whether to buy, the price to pay or intended use of the property, buyer is urged to conduct their own investigation with qualified professionals, satisfy themselves with respect to that information, and to rely solely on the results of that investigation.
School data provided by GreatSchools. School service boundaries are intended to be used as reference only. To verify enrollment eligibility for a property, contact the school directly.
