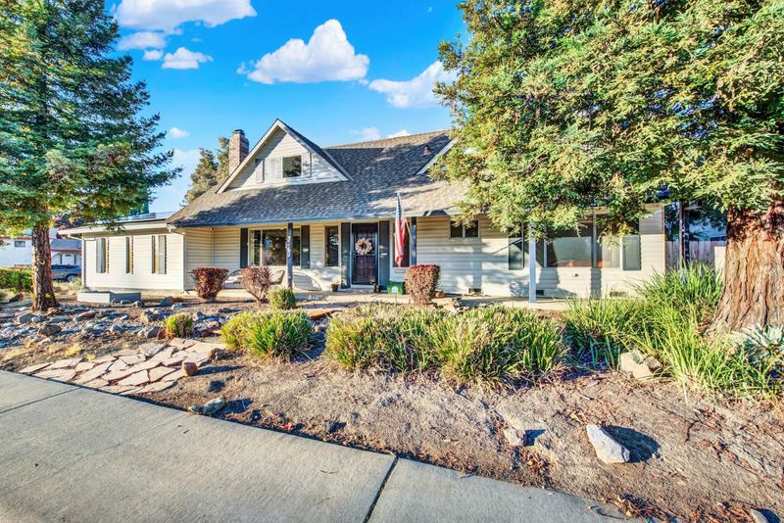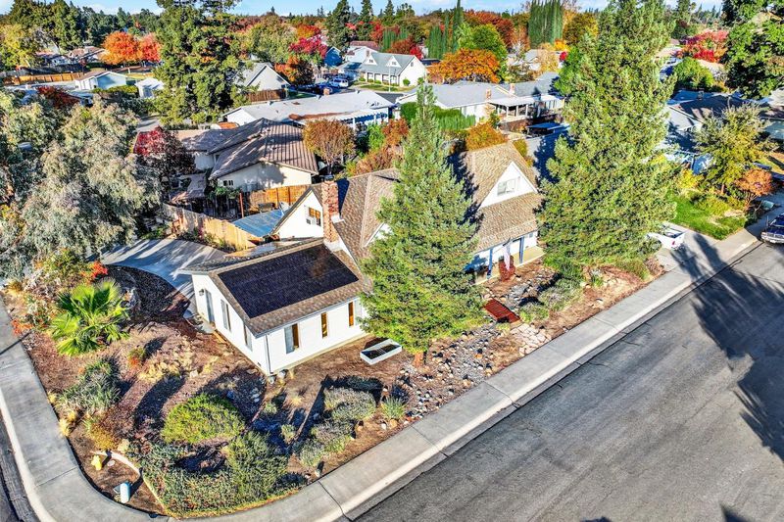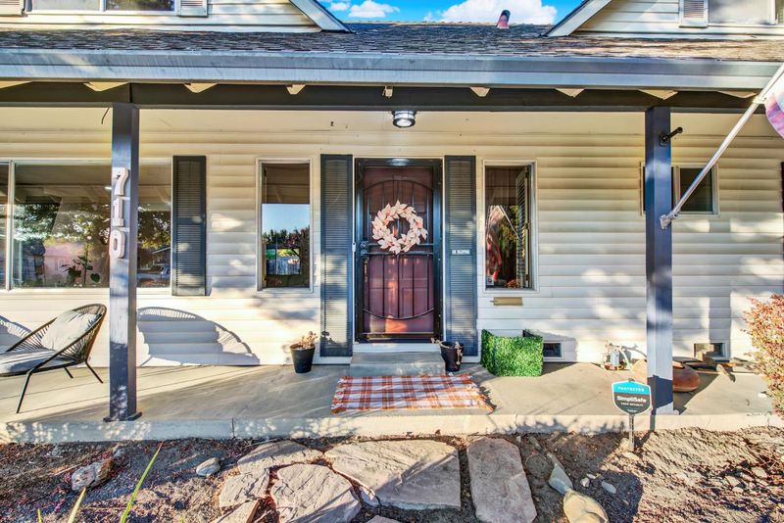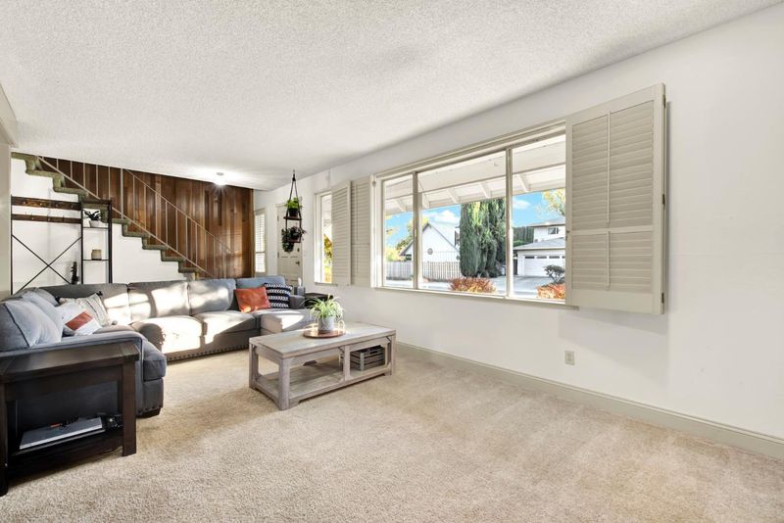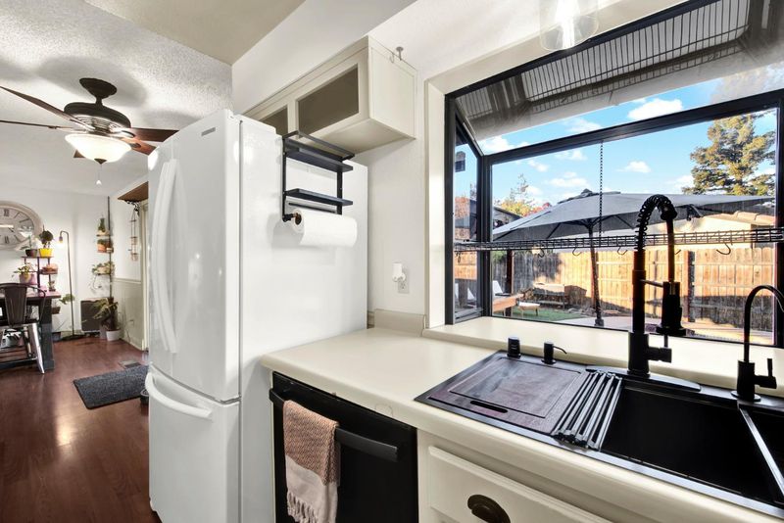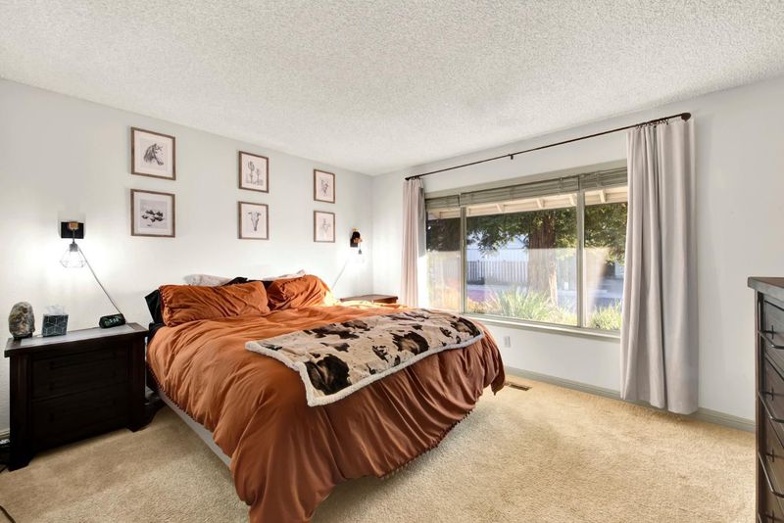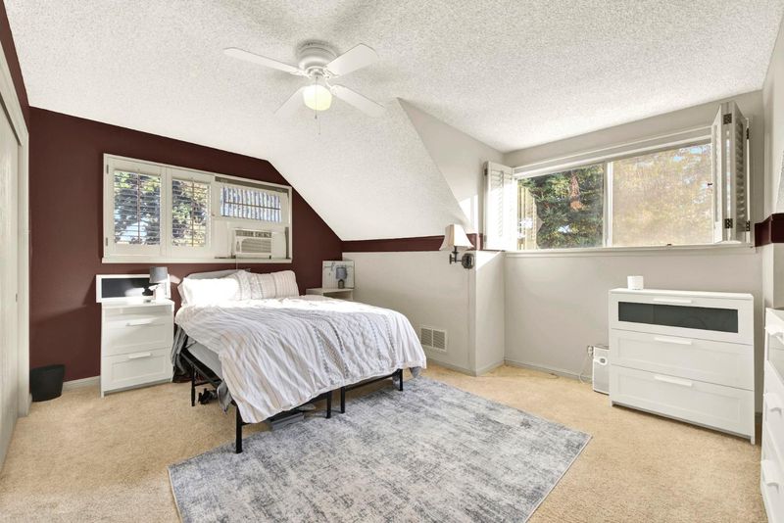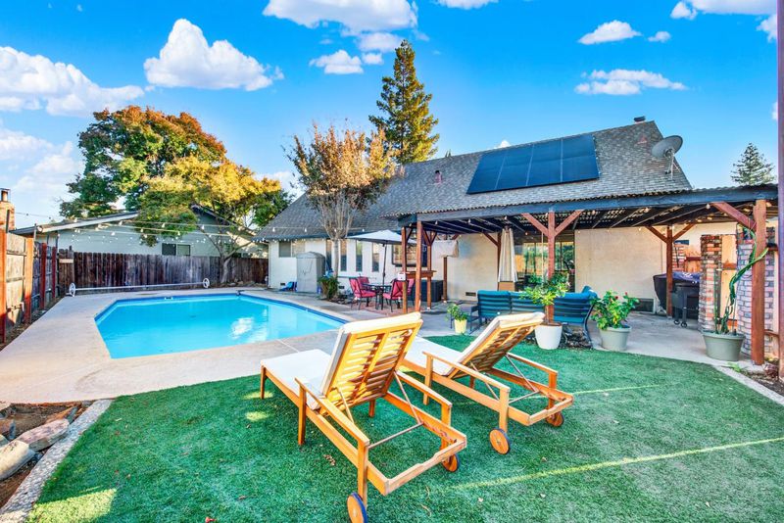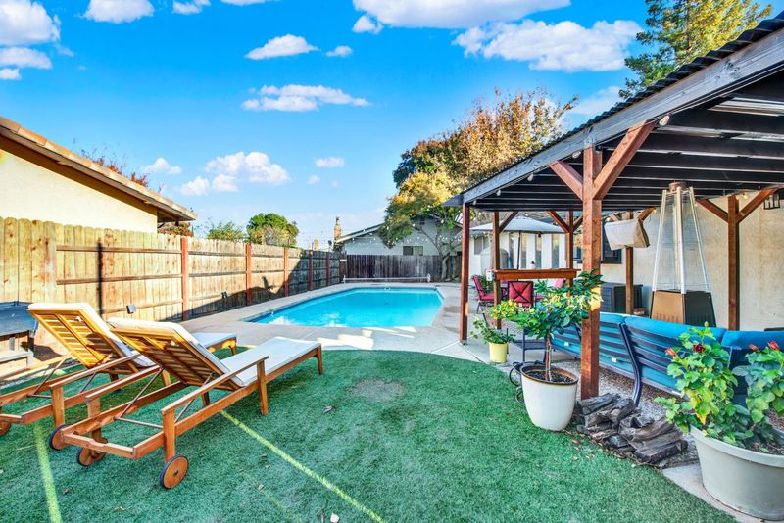
$570,000
1,988
SQ FT
$287
SQ/FT
710 Boxwood Road
@ Ashley Ave - W. Woodland, Woodland
- 3 Bed
- 2 Bath
- 0 Park
- 1,988 sqft
- Woodland
-

-
Sat Nov 30, 12:00 pm - 2:00 pm
Hosted by Amanda Cooper DRE 02238957
Welcome to 710 Boxwood Dr in Woodland, California! This charming and spacious 3-4 bedroom, 2 bathroom home offers 1,988 square feet of living space, perfect for families and entertaining. The kitchen features modern appliances, while the newly renovated bathroom boasts contemporary fixtures and finishes, creating a clean and inviting atmosphere. Upstairs is the primary suite, as well as a family-room sized loft that comes equipped with a closet and could double as a fourth bedroom. Step outside to your private backyard, complete with a sparkling pool, new wooden fence, shaded patio with a new pergola, and custom-built gardening beds to the side, equipped with a built-in irrigation system. Additional highlights include newly installed energy-efficient PPA solar panels, new fencing, gutter guards, security door, outdoor motion sensor lights, water filtration system, attractive landscaping, and a welcoming and quiet neighborhood. Listed at $570,000, this home is open to VA assumable financing with eligibility return. Don't miss the chance to make this wonderful property your new home! Contact me today for a showing.
- Days on Market
- 8 days
- Current Status
- Active
- Original Price
- $570,000
- List Price
- $570,000
- On Market Date
- Nov 19, 2024
- Property Type
- Single Family Residence
- Area
- W. Woodland
- Zip Code
- 95695
- MLS ID
- 224126288
- APN
- 065-113-007-000
- Year Built
- 1975
- Stories in Building
- Unavailable
- Possession
- Close Of Escrow
- Data Source
- BAREIS
- Origin MLS System
T. L. Whitehead Elementary School
Public K-6 Elementary
Students: 411 Distance: 0.2mi
Zamora Elementary School
Public K-6 Elementary
Students: 444 Distance: 0.6mi
Holy Rosary School
Private PK-8 Elementary, Religious, Coed
Students: 97 Distance: 0.7mi
Woodland Montessori School
Private K-6 Montessori, Elementary, Coed
Students: 86 Distance: 0.7mi
Lee Middle School
Public 7-8 Combined Elementary And Secondary
Students: 654 Distance: 0.8mi
Gibson Elementary School
Public K-6 Elementary
Students: 511 Distance: 1.0mi
- Bed
- 3
- Bath
- 2
- Parking
- 0
- Attached, RV Possible, Uncovered Parking Spaces 2+
- SQ FT
- 1,988
- SQ FT Source
- Assessor Auto-Fill
- Lot SQ FT
- 9,178.0
- Lot Acres
- 0.2107 Acres
- Pool Info
- Built-In, Pool Cover, Fiberglass
- Kitchen
- Pantry Closet
- Cooling
- Ceiling Fan(s), Central, Wall Unit(s)
- Dining Room
- Space in Kitchen, Dining/Living Combo
- Living Room
- Sunken
- Flooring
- Carpet, Laminate
- Foundation
- Raised
- Fire Place
- Family Room, Wood Stove
- Heating
- Central, Fireplace(s), Solar w/Backup
- Laundry
- In Garage
- Upper Level
- Bedroom(s), Loft, Primary Bedroom, Full Bath(s)
- Main Level
- Bedroom(s), Living Room, Dining Room, Family Room, Full Bath(s), Garage, Kitchen
- Possession
- Close Of Escrow
- Architectural Style
- Ranch
- Fee
- $0
MLS and other Information regarding properties for sale as shown in Theo have been obtained from various sources such as sellers, public records, agents and other third parties. This information may relate to the condition of the property, permitted or unpermitted uses, zoning, square footage, lot size/acreage or other matters affecting value or desirability. Unless otherwise indicated in writing, neither brokers, agents nor Theo have verified, or will verify, such information. If any such information is important to buyer in determining whether to buy, the price to pay or intended use of the property, buyer is urged to conduct their own investigation with qualified professionals, satisfy themselves with respect to that information, and to rely solely on the results of that investigation.
School data provided by GreatSchools. School service boundaries are intended to be used as reference only. To verify enrollment eligibility for a property, contact the school directly.
