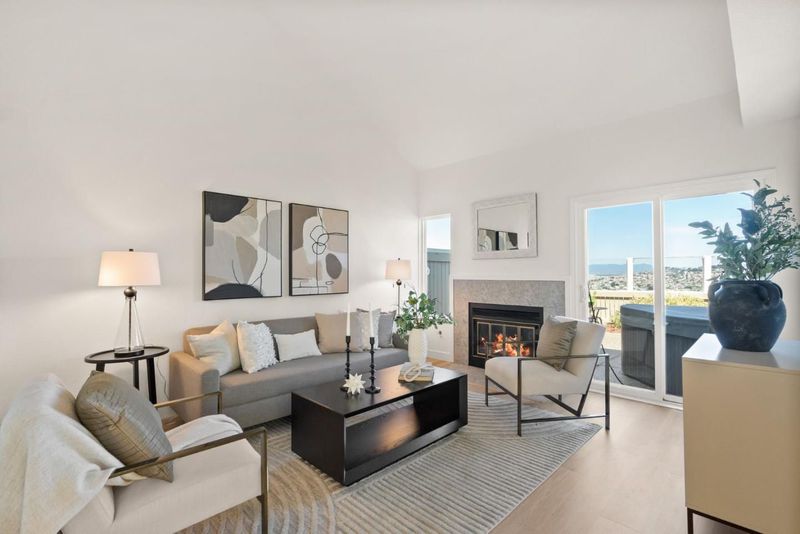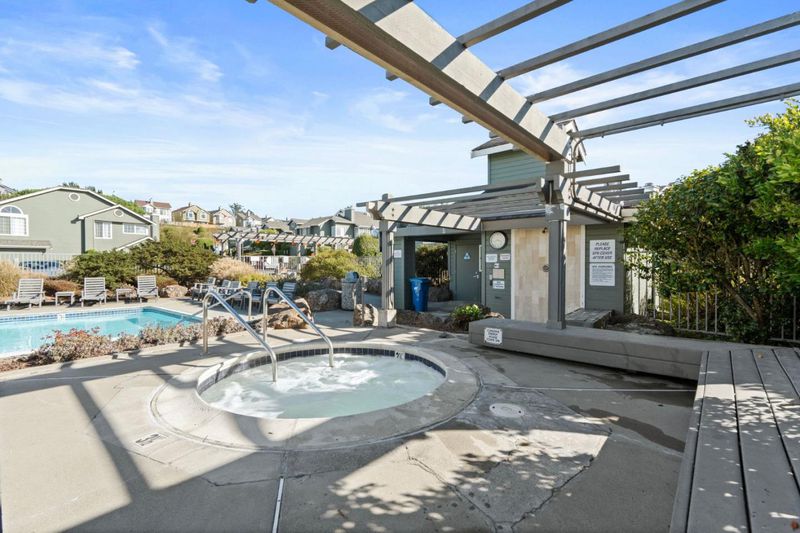
$1,098,000
1,487
SQ FT
$738
SQ/FT
156 Treeview Drive
@ City View Drive - 692 - Southern Hills, Daly City
- 2 Bed
- 3 Bath
- 2 Park
- 1,487 sqft
- DALY CITY
-

-
Sat May 10, 1:00 pm - 4:00 pm
-
Sun May 11, 1:00 pm - 4:00 pm
Welcome home to 156 Treeview Dr, a beautifully updated, semi-detached, townhome in the peaceful & well-maintained Village in the Park community. This rare 2 bed, 3 full bath floor plan includes a bonus den/office downstairsperfect as a home office, guest room, or flex space. Enjoy vaulted ceilings throughout, an open layout, and modern upgrades including new luxury vinyl flooring downstairs & new carpet upstairs, fresh interior paint, and an upgraded kitchen with city views. Step out to your private backyard oasis featuring panoramic views of San Francisco and a private hot tubideal for relaxing or entertaining. The home also offers in-unit laundry and an attached 2-car garage with room for storage. Community amenities include a pool, hot tub, and lush landscaping. Nestled in the scenic Southern Hills neighborhood, close to San Bruno Mountain trails, Westlake shopping, Mission District dining, BART, and major freeways. A rare opportunity you wont want to miss!
- Days on Market
- 1 day
- Current Status
- Active
- Original Price
- $1,098,000
- List Price
- $1,098,000
- On Market Date
- May 8, 2025
- Property Type
- Townhouse
- Area
- 692 - Southern Hills
- Zip Code
- 94014
- MLS ID
- ML82006013
- APN
- 102-620-040
- Year Built
- 1985
- Stories in Building
- 2
- Possession
- Unavailable
- Data Source
- MLSL
- Origin MLS System
- MLSListings, Inc.
George Washington Elementary School
Public K-5 Elementary
Students: 313 Distance: 0.2mi
San Francisco Christian School
Private K-12 Combined Elementary And Secondary, Religious, Coed
Students: 240 Distance: 0.4mi
Calvary Baptist Academy
Private 1-12 Religious, Nonprofit
Students: NA Distance: 0.4mi
Longfellow Elementary School
Public K-5 Elementary
Students: 520 Distance: 0.5mi
Panorama Elementary School
Public K-5 Elementary
Students: 136 Distance: 0.5mi
Guadalupe Elementary School
Public K-5 Elementary
Students: 387 Distance: 0.7mi
- Bed
- 2
- Bath
- 3
- Parking
- 2
- Attached Garage
- SQ FT
- 1,487
- SQ FT Source
- Unavailable
- Pool Info
- Community Facility, Pool - In Ground, Spa - Above Ground, Spa / Hot Tub
- Kitchen
- Dishwasher, Oven Range - Gas, Refrigerator
- Cooling
- None
- Dining Room
- Dining Area
- Disclosures
- Natural Hazard Disclosure
- Family Room
- No Family Room
- Flooring
- Carpet, Laminate, Tile, Vinyl / Linoleum
- Foundation
- Concrete Slab
- Fire Place
- Gas Burning, Gas Log, Gas Starter
- Heating
- Central Forced Air - Gas
- Laundry
- Inside, Washer / Dryer
- * Fee
- $743
- Name
- Village in the Park Homeowners Associati
- *Fee includes
- Other
MLS and other Information regarding properties for sale as shown in Theo have been obtained from various sources such as sellers, public records, agents and other third parties. This information may relate to the condition of the property, permitted or unpermitted uses, zoning, square footage, lot size/acreage or other matters affecting value or desirability. Unless otherwise indicated in writing, neither brokers, agents nor Theo have verified, or will verify, such information. If any such information is important to buyer in determining whether to buy, the price to pay or intended use of the property, buyer is urged to conduct their own investigation with qualified professionals, satisfy themselves with respect to that information, and to rely solely on the results of that investigation.
School data provided by GreatSchools. School service boundaries are intended to be used as reference only. To verify enrollment eligibility for a property, contact the school directly.






























































