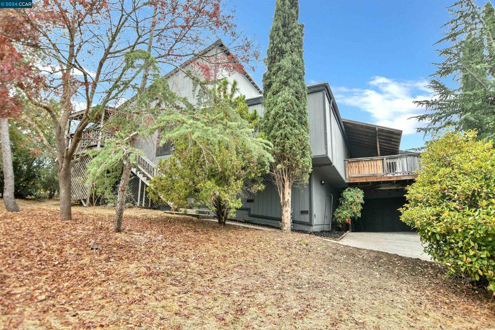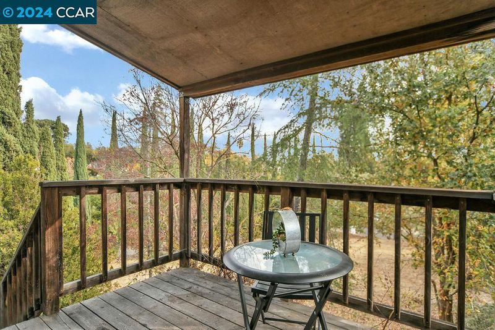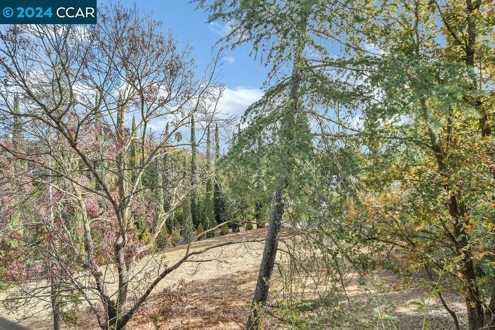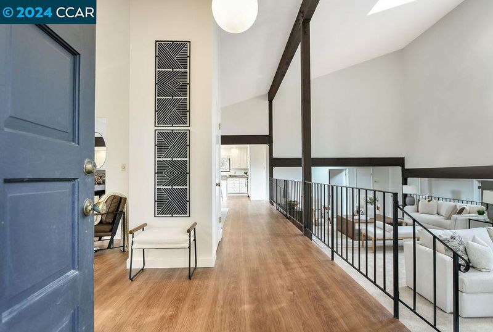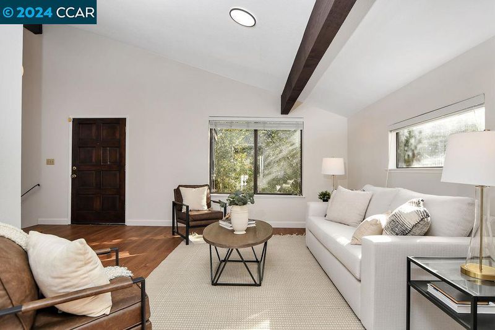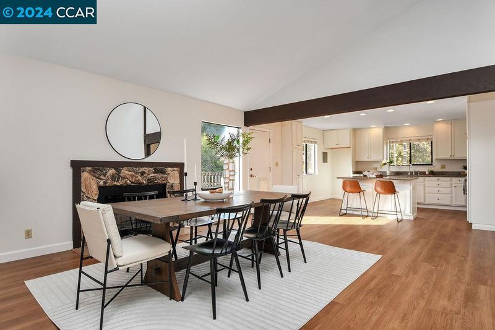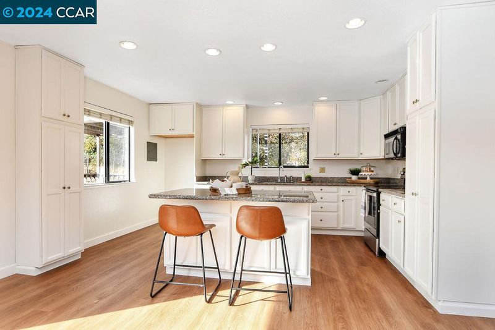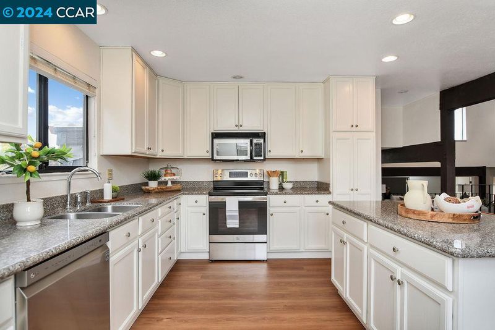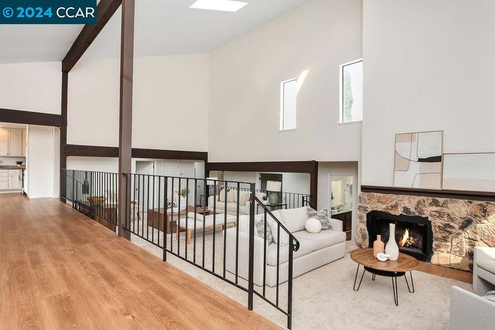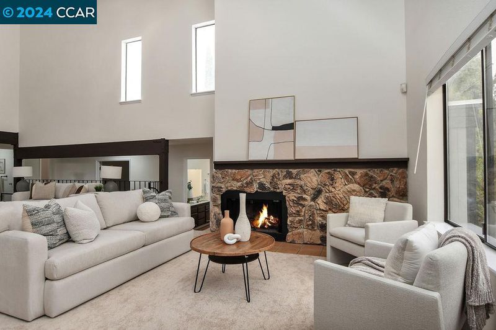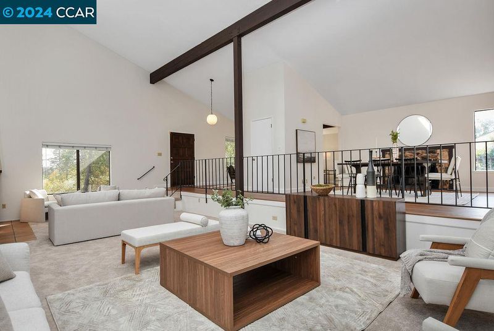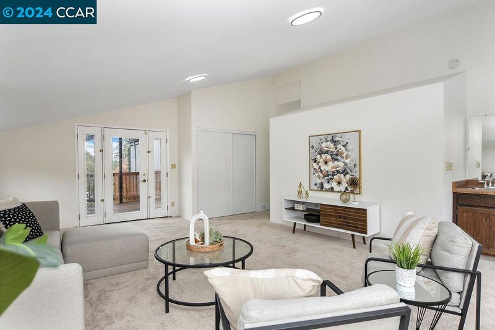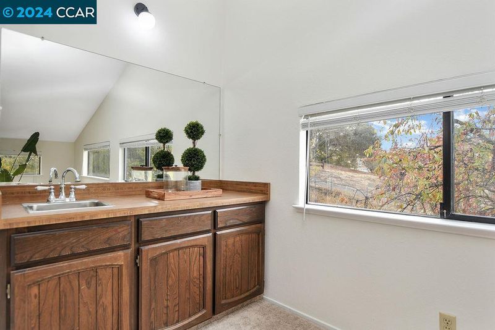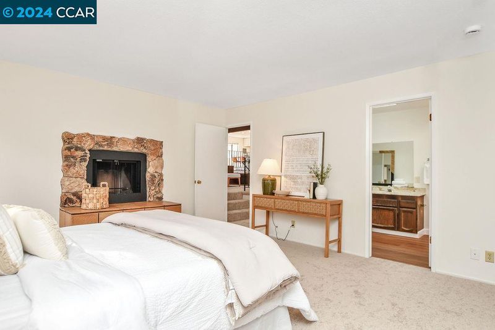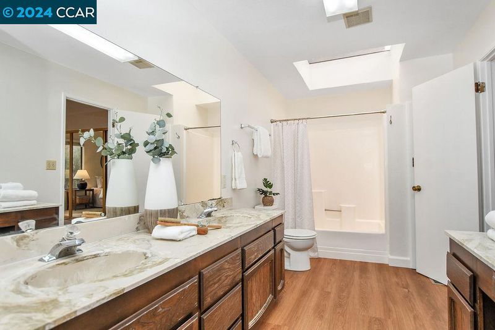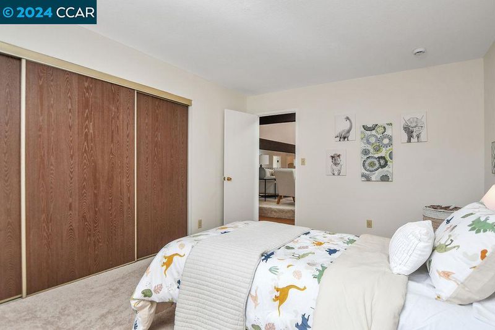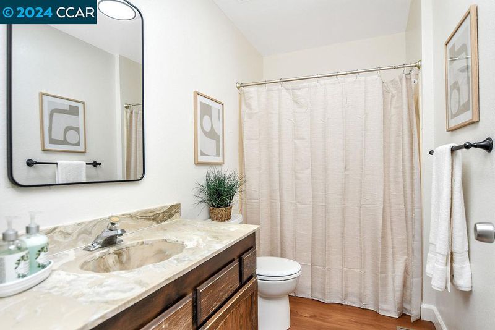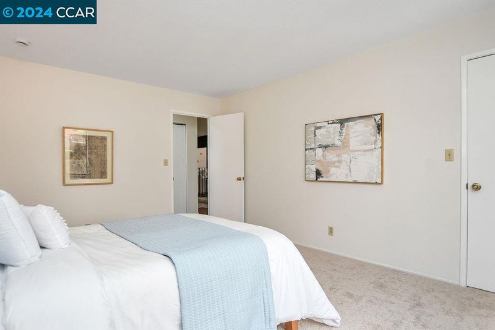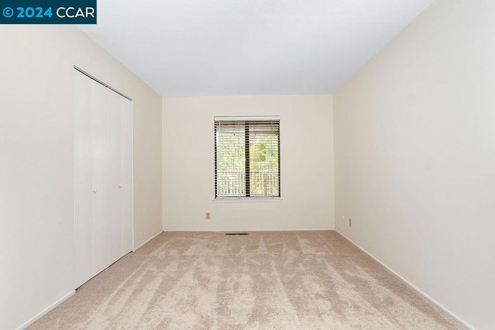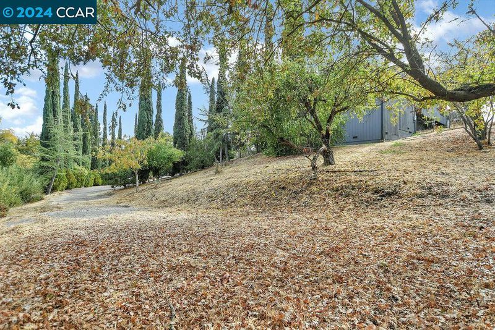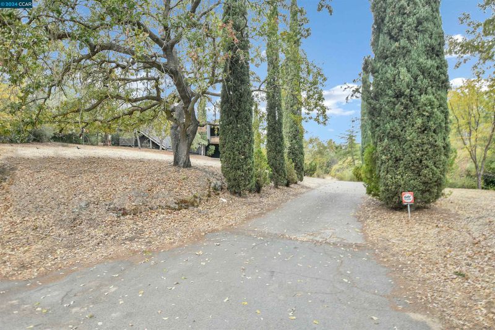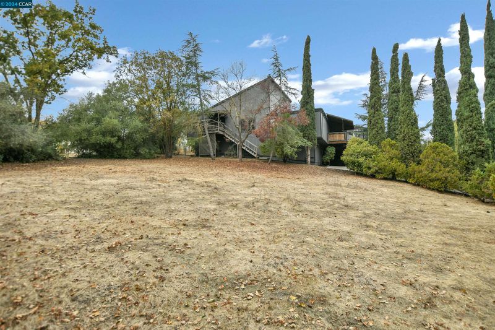
$1,799,900
3,100
SQ FT
$581
SQ/FT
122 High Street
@ 1st Ave - Not Listed, Pacheco
- 4 Bed
- 2 Bath
- 2 Park
- 3,100 sqft
- Pacheco
-

Discover this rare gem nestled on a 1.912-acre lot, offering unparalleled privacy and views of Mount Diablo. With the potential to subdivide or build additional homes (buyer to verify). This property is a dream for developers or anyone seeking a private retreat. Step into this spacious 4-bedroom, 2-bathroom home with a Spacious Bonus Room & open floor plan with soaring ceilings, filling the space with natural light. Perfect for entertaining, the home features a large living room, family room, kitchen & dining room, all designed for comfort and flow. Cozy up to one of the three fireplaces or enjoy indoor-outdoor living with decks off the kitchen and den/game room. Spacious Open Kitchen features an island, gas stove and abundant cabinetry. NEW Luxury Vinyl Plank flooring, Carpet and fresh interior paint. The private driveway leads to a two-car garage, while the property backs up to the Contra Costa Canal Trail, offering serene surroundings and access to nature. A short walk takes you to Hidden Valley Park, making this location ideal for outdoor enthusiasts. Central Heat/Air. Great Commute Location with Minutes to Downtown Martinez, Shopping,Hiking Trails, Freeways, BART & Schools. Great opportunity to own this home with endless potential. Don’t miss out on this one-of-a-kind home!
- Current Status
- Active
- Original Price
- $1,799,900
- List Price
- $1,799,900
- On Market Date
- Nov 18, 2024
- Property Type
- Detached
- D/N/S
- Not Listed
- Zip Code
- 94553
- MLS ID
- 41079222
- APN
- 1252600059
- Year Built
- 1979
- Stories in Building
- 1
- Possession
- COE
- Data Source
- MAXEBRDI
- Origin MLS System
- CONTRA COSTA
Hidden Valley Elementary School
Public K-5 Elementary
Students: 835 Distance: 0.5mi
Jesus Our Restorer Christian School
Private K-12
Students: 6 Distance: 0.5mi
Pacific Bridge Academy
Private 1-12
Students: 8 Distance: 0.8mi
Valhalla Elementary School
Public K-5 Elementary
Students: 569 Distance: 1.1mi
Valley View Middle School
Public 6-8 Middle
Students: 815 Distance: 1.2mi
College Park High School
Public 9-12 Secondary
Students: 2036 Distance: 1.2mi
- Bed
- 4
- Bath
- 2
- Parking
- 2
- Attached, Int Access From Garage, Garage Door Opener
- SQ FT
- 3,100
- SQ FT Source
- Public Records
- Lot SQ FT
- 83,287.0
- Lot Acres
- 1.91 Acres
- Pool Info
- Possible Pool Site
- Kitchen
- Dishwasher, Disposal, Gas Water Heater, 220 Volt Outlet, Counter - Stone, Eat In Kitchen, Garbage Disposal, Island, Updated Kitchen
- Cooling
- Central Air
- Disclosures
- Disclosure Package Avail
- Entry Level
- Flooring
- Laminate, Carpet
- Foundation
- Fire Place
- Family Room, Living Room, Master Bedroom
- Heating
- Forced Air, Natural Gas
- Laundry
- Hookups Only, Laundry Closet
- Upper Level
- 4 Bedrooms, 2 Baths, Primary Bedrm Suite - 1, Laundry Facility, Other, Main Entry
- Main Level
- None
- Views
- Hills
- Possession
- COE
- Basement
- Crawl Space
- Architectural Style
- Contemporary
- Non-Master Bathroom Includes
- Shower Over Tub
- Construction Status
- Existing
- Location
- Premium Lot
- Pets
- Yes
- Roof
- Composition Shingles
- Water and Sewer
- Public
- Fee
- Unavailable
MLS and other Information regarding properties for sale as shown in Theo have been obtained from various sources such as sellers, public records, agents and other third parties. This information may relate to the condition of the property, permitted or unpermitted uses, zoning, square footage, lot size/acreage or other matters affecting value or desirability. Unless otherwise indicated in writing, neither brokers, agents nor Theo have verified, or will verify, such information. If any such information is important to buyer in determining whether to buy, the price to pay or intended use of the property, buyer is urged to conduct their own investigation with qualified professionals, satisfy themselves with respect to that information, and to rely solely on the results of that investigation.
School data provided by GreatSchools. School service boundaries are intended to be used as reference only. To verify enrollment eligibility for a property, contact the school directly.
