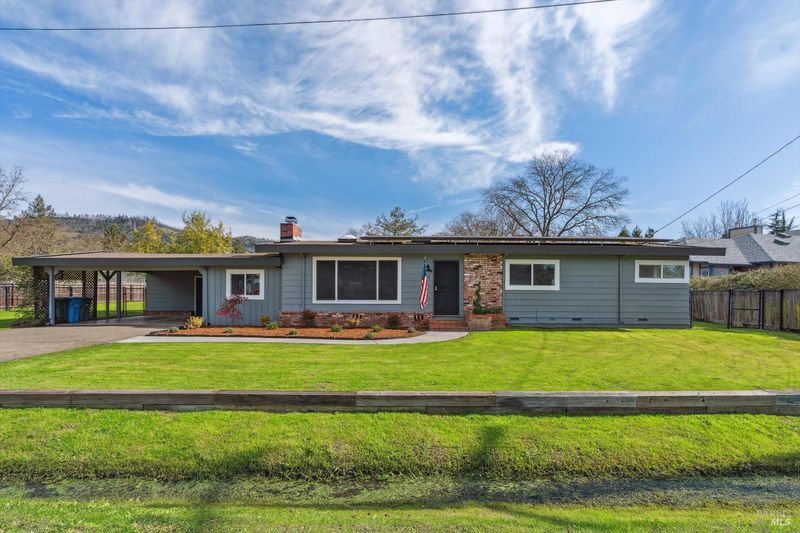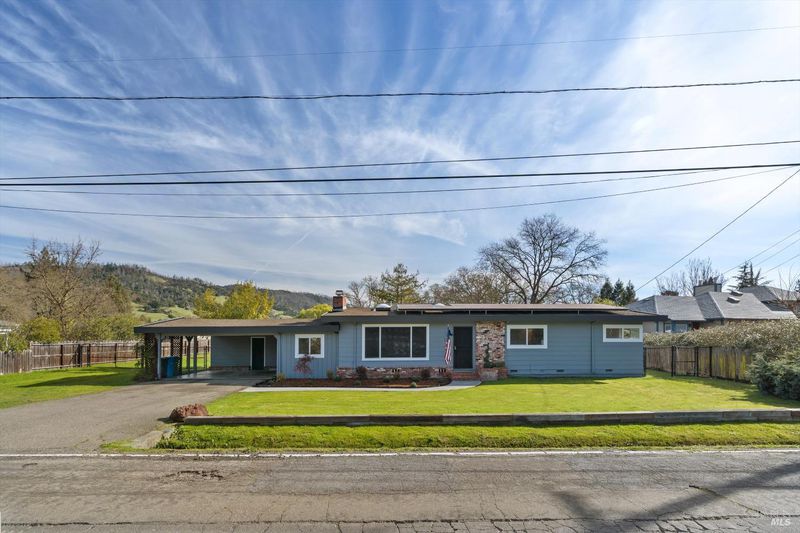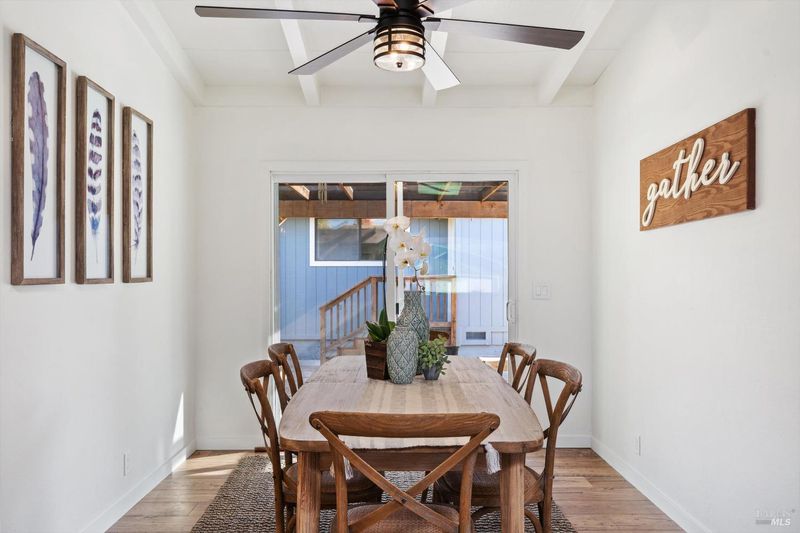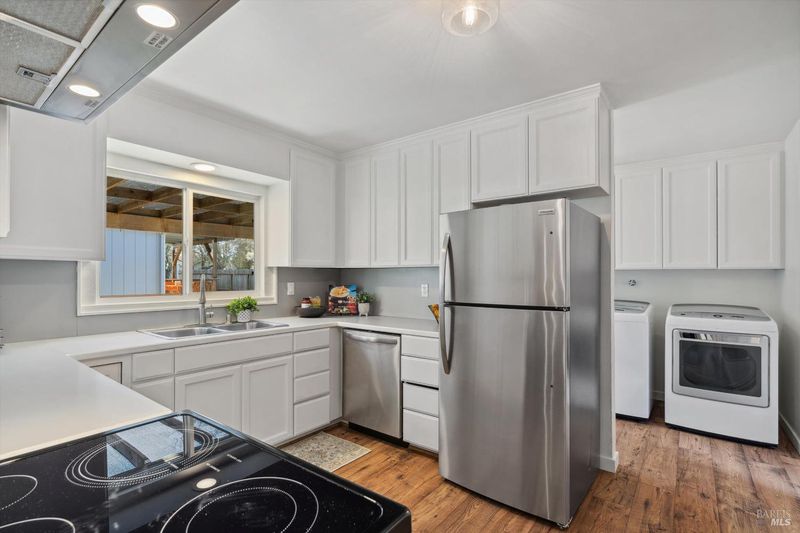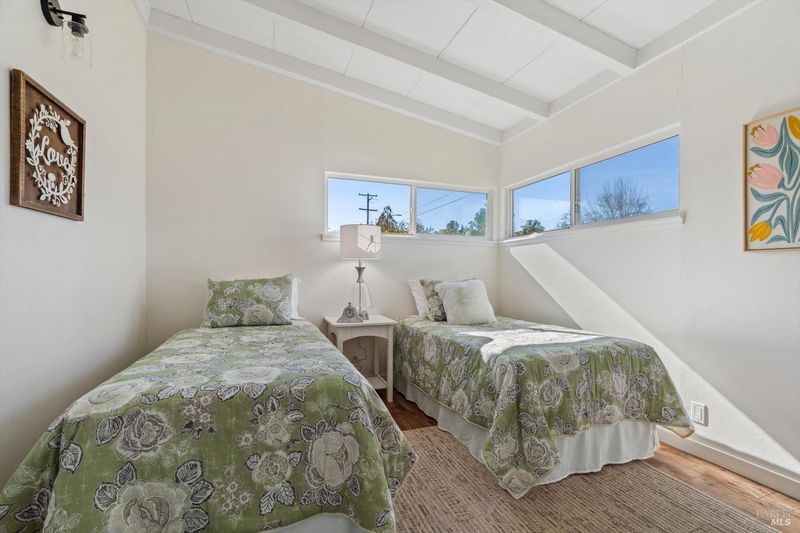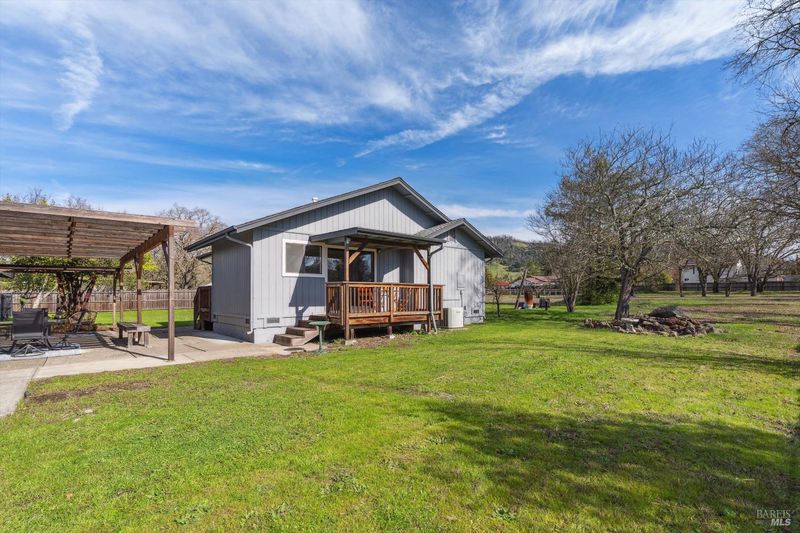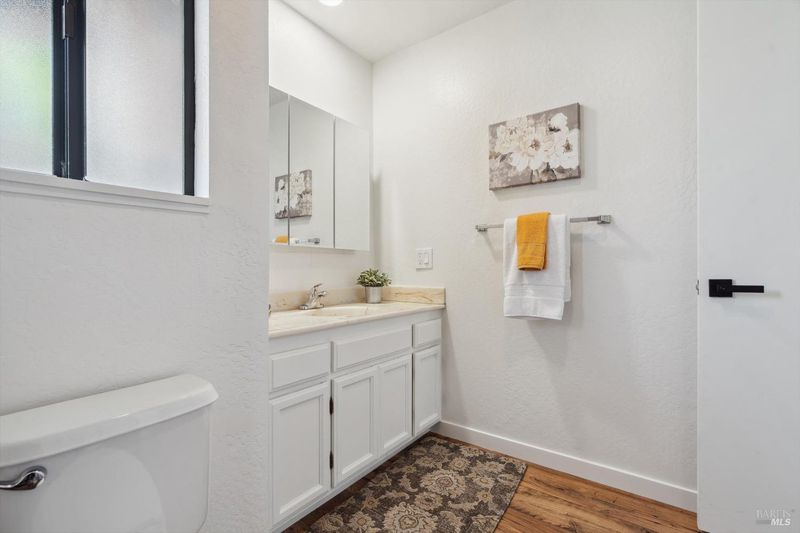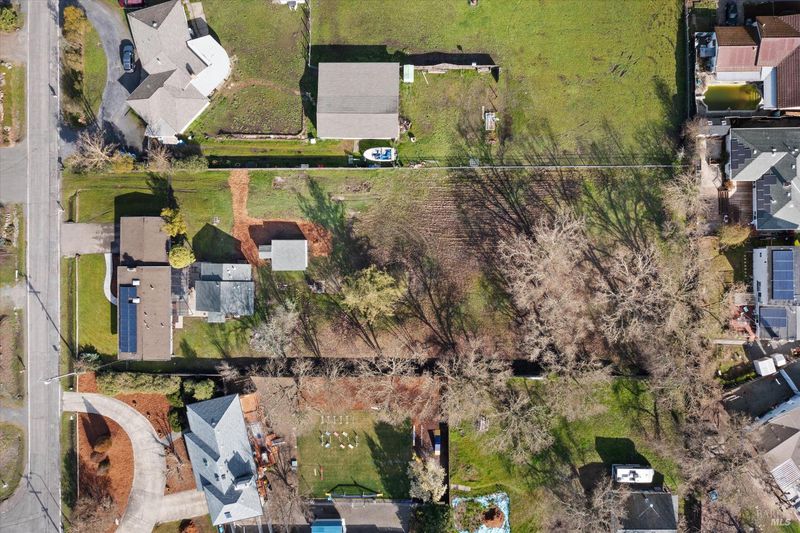 Sold At Asking
Sold At Asking
$1,242,000
2,254
SQ FT
$551
SQ/FT
234 Boas Drive
@ HWY 12 - Santa Rosa-Northeast, Santa Rosa
- 4 Bed
- 3 Bath
- 6 Park
- 2,254 sqft
- Santa Rosa
-

Welcome to the best of country living -right in town! Nestled in the heart of Rincon Valley, this beautifully updated property sits on over an acre and features a main house plus a permitted detached ADU. The main home offers 3 bedrooms, 2 full bathrooms, a long driveway with carport, and paid solar panels. Freshly painted inside and out, it boasts new flooring, modern light fixtures, and stainless-steel appliances. The charming ADU includes 1 bedroom, 1 bathroom, a full kitchen, living room, and a serene wooden deck perfect for sunset views. It has also been updated with fresh interior paint, new floors, and more. Both homes have separate AC systems, utility meters, and are connected to city water/sewer. Conveniently located less than a mile from shopping and dining, near Annadel State Park for outdoor adventures, and just a short drive to world-famous wineries. Rincon Valley is a highly sought-after neighborhood, celebrated for its top-rated schools, beautiful parks, and a variety of amenities. With a welcoming community atmosphere, it's the perfect place for those seeking both convenience and quality of life. Lovingly owned by the same family for almost 50 years, this special home is ready to welcome its next chapter.
- Days on Market
- 40 days
- Current Status
- Sold
- Sold Price
- $1,242,000
- Sold At List Price
- -
- Original Price
- $1,199,000
- List Price
- $1,242,000
- On Market Date
- Feb 12, 2025
- Contingent Date
- Feb 25, 2025
- Contract Date
- Mar 24, 2025
- Close Date
- Apr 2, 2025
- Property Type
- Single Family Residence
- Area
- Santa Rosa-Northeast
- Zip Code
- 95409
- MLS ID
- 325007493
- APN
- 183-430-002-000
- Year Built
- 1956
- Stories in Building
- Unavailable
- Possession
- Close Of Escrow
- COE
- Apr 2, 2025
- Data Source
- BAREIS
- Origin MLS System
Rincon Valley Charter School
Charter K-8 Middle
Students: 361 Distance: 0.3mi
Sequoia Elementary School
Public K-6 Elementary
Students: 400 Distance: 0.3mi
Whited Elementary Charter School
Charter K-6 Elementary
Students: 406 Distance: 0.3mi
Binkley Elementary Charter School
Charter K-6 Elementary
Students: 360 Distance: 0.4mi
Maria Carrillo High School
Public 9-12 Secondary
Students: 1462 Distance: 0.7mi
Madrone Elementary School
Public K-6 Elementary
Students: 419 Distance: 0.9mi
- Bed
- 4
- Bath
- 3
- Shower Stall(s)
- Parking
- 6
- Covered, No Garage, Private, RV Possible
- SQ FT
- 2,254
- SQ FT Source
- Assessor Auto-Fill
- Lot SQ FT
- 46,609.0
- Lot Acres
- 1.07 Acres
- Cooling
- Central
- Dining Room
- Dining/Family Combo
- Fire Place
- Living Room
- Heating
- Central
- Laundry
- Dryer Included, Washer Included
- Main Level
- Bedroom(s), Full Bath(s), Kitchen, Living Room, Primary Bedroom, Street Entrance
- Possession
- Close Of Escrow
- Fee
- $0
MLS and other Information regarding properties for sale as shown in Theo have been obtained from various sources such as sellers, public records, agents and other third parties. This information may relate to the condition of the property, permitted or unpermitted uses, zoning, square footage, lot size/acreage or other matters affecting value or desirability. Unless otherwise indicated in writing, neither brokers, agents nor Theo have verified, or will verify, such information. If any such information is important to buyer in determining whether to buy, the price to pay or intended use of the property, buyer is urged to conduct their own investigation with qualified professionals, satisfy themselves with respect to that information, and to rely solely on the results of that investigation.
School data provided by GreatSchools. School service boundaries are intended to be used as reference only. To verify enrollment eligibility for a property, contact the school directly.
