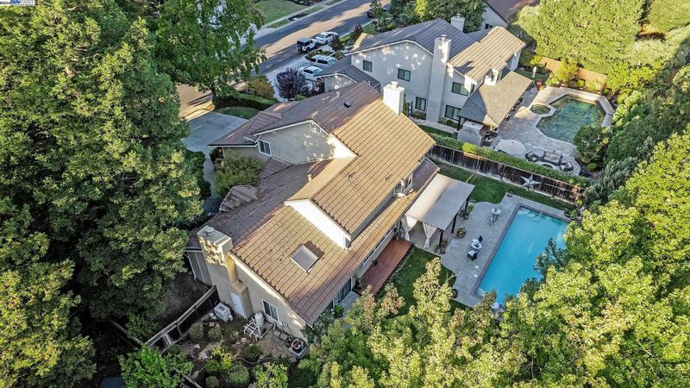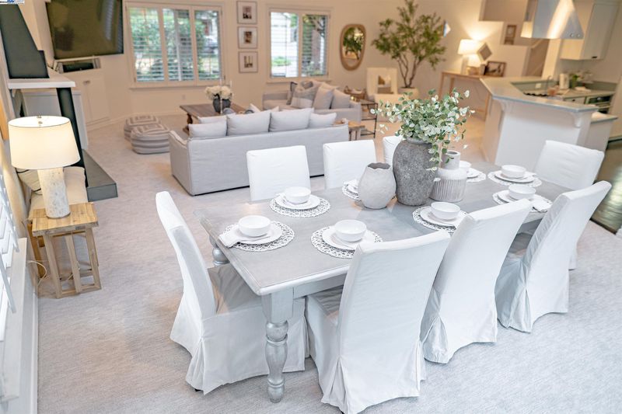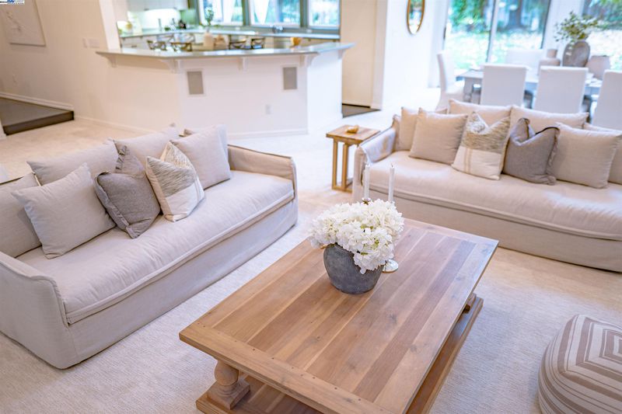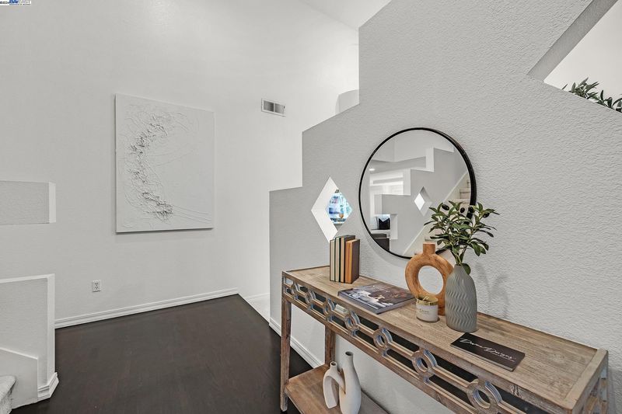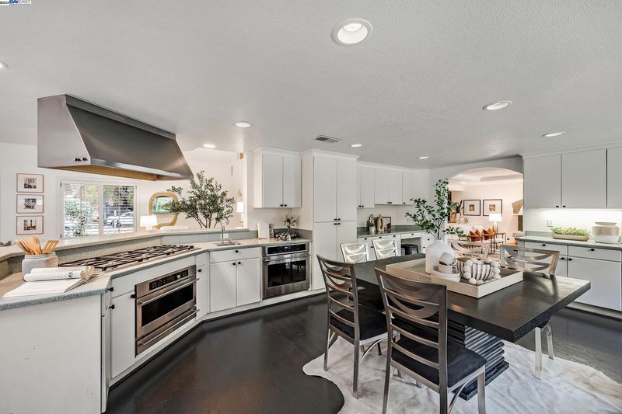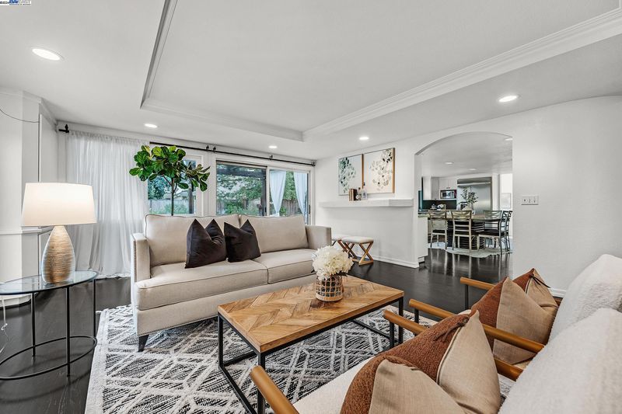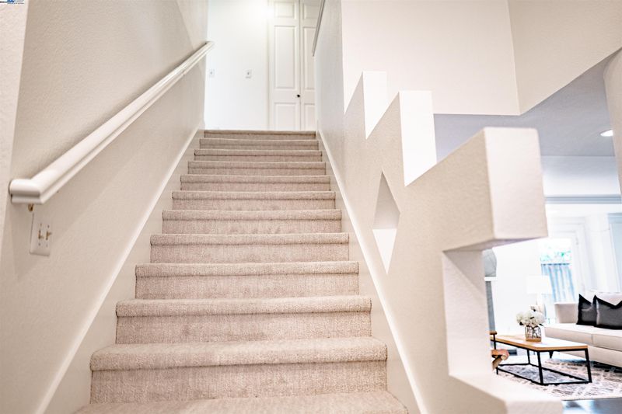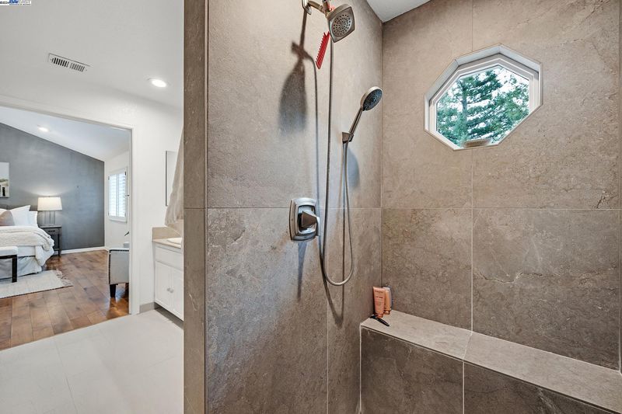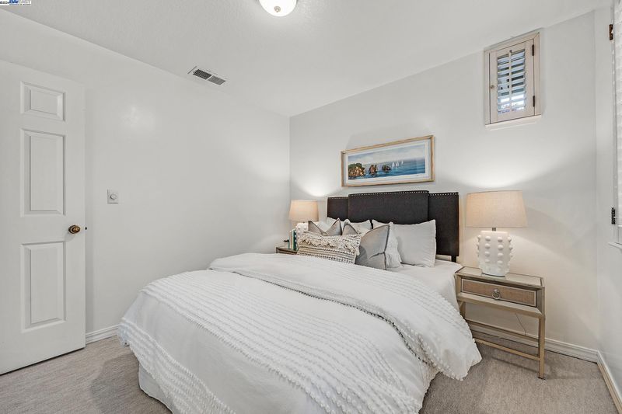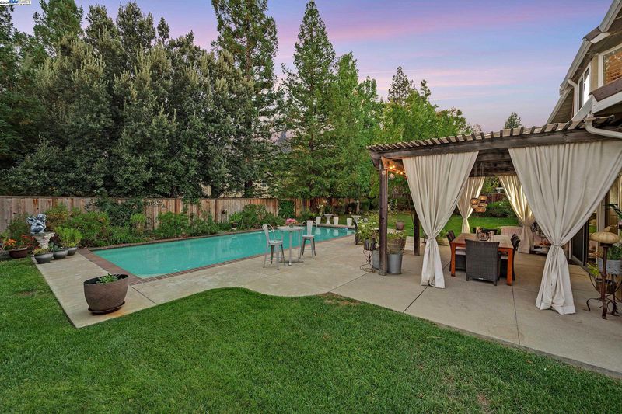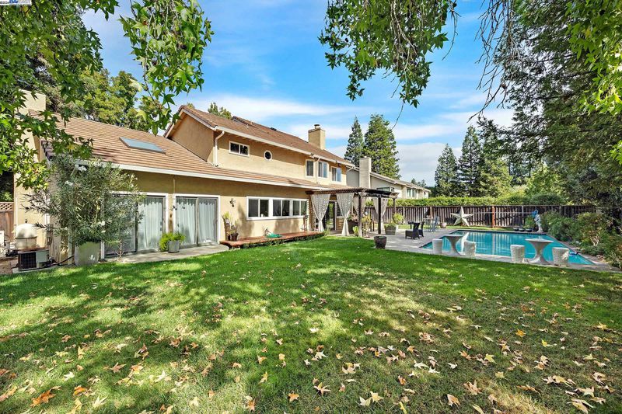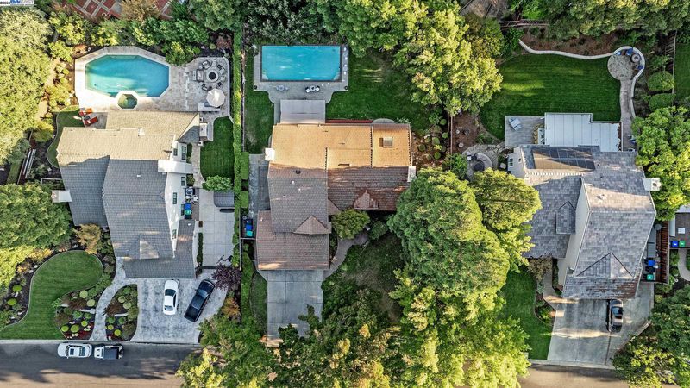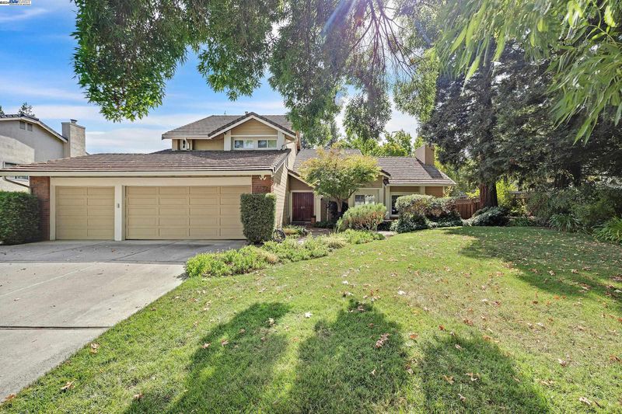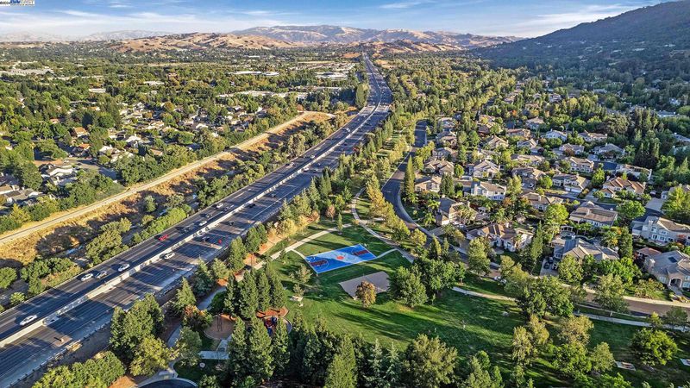
$2,649,000
3,045
SQ FT
$870
SQ/FT
7828 Foothill Knolls Dr
@ Foothill - Foothill Knolls, Pleasanton
- 4 Bed
- 3 Bath
- 3 Park
- 3,045 sqft
- Pleasanton
-

Welcome home to this storybook-perfect, north facing 4 bedroom, 3 bathroom retreat on a huge 13,000 square foot private lot in the heart of Pleasanton's beloved Foothill Knolls neighborhood. The inviting floor plan features a cozy downstairs bedroom & full bath, ideal for hosting guests or creating a private home office. The heart of the home is the spacious kitchen, designed for gatherings & warm family moments. It's the perfect space to whip up a holiday feast or savor your morning coffee. Step through the sliding doors into a backyard oasis that feels like an extension of your home. With a sparkling pool, lush grassy areas, & room for twinkle-lit evening BBQs, this space is made for memory making. The primary suite is your personal sanctuary, complete with a remodeled spa-like bathroom, & an "influencer worthy" closet that far exceeds the basics of a traditional closet - it has a large staging area and store-like shoe display area. As if this home weren't enough, just a few steps from your door is the incredible Meadowlark Park, a hub for outdoor fun & community connection. Basketball courts, sand volleyball courts, play structures, & a large grass field - everyone can find something to love! Close to top rated schools, hiking trails, BART, easy access to HWY 580 & 680.
- Current Status
- New
- Original Price
- $2,649,000
- List Price
- $2,649,000
- On Market Date
- Nov 21, 2024
- Property Type
- Detached
- D/N/S
- Foothill Knolls
- Zip Code
- 94588
- MLS ID
- 41079442
- APN
- 941276742
- Year Built
- 1986
- Stories in Building
- 2
- Possession
- COE, See Remarks
- Data Source
- MAXEBRDI
- Origin MLS System
- BAY EAST
Foothill High School
Public 9-12 Secondary
Students: 2178 Distance: 0.6mi
Lydiksen Elementary School
Public K-5 Elementary
Students: 666 Distance: 1.1mi
Donlon Elementary School
Public K-5 Elementary
Students: 758 Distance: 1.2mi
Hillview Christian Academy
Private 1-12
Students: 9 Distance: 1.3mi
Thomas S. Hart Middle School
Public 6-8 Middle
Students: 1201 Distance: 1.5mi
Walnut Grove Elementary School
Public K-5 Elementary
Students: 749 Distance: 1.5mi
- Bed
- 4
- Bath
- 3
- Parking
- 3
- Attached
- SQ FT
- 3,045
- SQ FT Source
- Appraisal
- Lot SQ FT
- 13,080.0
- Lot Acres
- 0.3 Acres
- Pool Info
- In Ground
- Kitchen
- Dishwasher, Disposal, Garbage Disposal
- Cooling
- Central Air
- Disclosures
- None
- Entry Level
- Exterior Details
- Back Yard
- Flooring
- Carpet, Other
- Foundation
- Fire Place
- Family Room, Living Room
- Heating
- Forced Air
- Laundry
- Laundry Room
- Main Level
- 1 Bedroom, 1 Bath
- Possession
- COE, See Remarks
- Architectural Style
- Contemporary
- Construction Status
- Existing
- Additional Miscellaneous Features
- Back Yard
- Location
- Premium Lot
- Roof
- Other
- Water and Sewer
- Public
- Fee
- $65
MLS and other Information regarding properties for sale as shown in Theo have been obtained from various sources such as sellers, public records, agents and other third parties. This information may relate to the condition of the property, permitted or unpermitted uses, zoning, square footage, lot size/acreage or other matters affecting value or desirability. Unless otherwise indicated in writing, neither brokers, agents nor Theo have verified, or will verify, such information. If any such information is important to buyer in determining whether to buy, the price to pay or intended use of the property, buyer is urged to conduct their own investigation with qualified professionals, satisfy themselves with respect to that information, and to rely solely on the results of that investigation.
School data provided by GreatSchools. School service boundaries are intended to be used as reference only. To verify enrollment eligibility for a property, contact the school directly.
