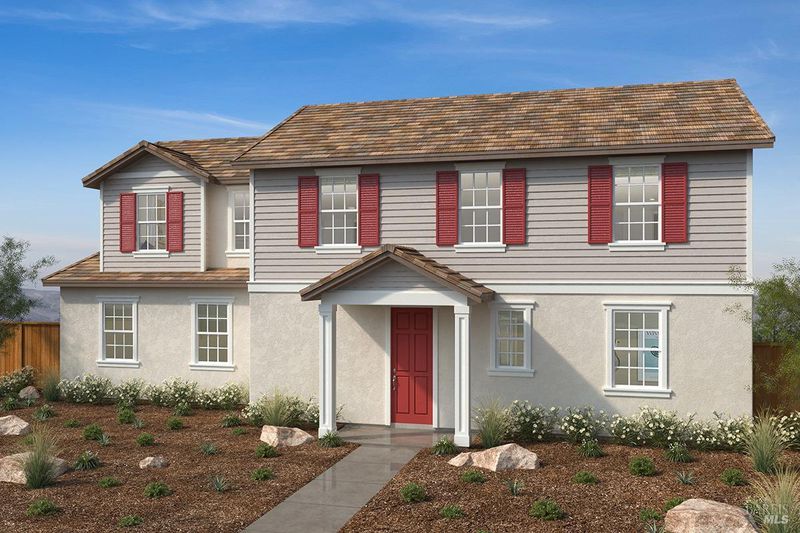 Price Increased
Price Increased
$702,990
1,998
SQ FT
$352
SQ/FT
506 Cogburn Circle
@ Vanden Road - Vacaville 4, Vacaville
- 3 Bed
- 3 (2/1) Bath
- 2 Park
- 1,998 sqft
- Vacaville
-

This two-story Americana-style home is in the new home community Sagebrush at Magnolia Park. Across the street to the park, this home offers recreational amenities including a future sports complex, a children's playground, and tranquil walking trails. Located in the Travis Unified School District, this home promises a blend of serenity and convenience, with easy access to local shopping hubs such as Nut Tree Plaza and Vacaville Premium Outlets®. The home's design boasts 9-foot ceilings and a spacious great room that gracefully flows into a large kitchen, complete with a generous island that provides a seamless interaction between spacesideal for entertaining and daily living. A cozy den offers additional living space. Ascend to the upper level where a loft area presents flexible space, complemented by a dedicated laundry room, and ample storage with both walk-in and linen closets in the primary suite. Energy efficiency features include a smart thermostat, WaterSense® labeled fixtures, energy-saving Low-E windows, radiant barrier sheathing, and Whirlpool® appliances for comfort and sustainability. Personalize your home by selecting countertops and flooring to complement the white linen cabinetry with our interior designers. Make this exceptional house your dream home.
- Days on Market
- 9 days
- Current Status
- Active
- Original Price
- $701,990
- List Price
- $702,990
- On Market Date
- Nov 18, 2024
- Property Type
- Single Family Residence
- Area
- Vacaville 4
- Zip Code
- 95687
- MLS ID
- 324090342
- APN
- 0137-261-060
- Year Built
- 0
- Stories in Building
- Unavailable
- Possession
- Close Of Escrow
- Data Source
- BAREIS
- Origin MLS System
F A I T H Christian Academy
Private 2, 4, 7, 9-12 Combined Elementary And Secondary, Religious, Coed
Students: NA Distance: 0.6mi
Cambridge Elementary School
Public K-6 Elementary, Yr Round
Students: 599 Distance: 0.8mi
Sierra Vista K-8
Public K-8
Students: 584 Distance: 1.2mi
Foxboro Elementary School
Public K-6 Elementary, Yr Round
Students: 697 Distance: 1.2mi
Jean Callison Elementary School
Public K-6 Elementary
Students: 705 Distance: 1.3mi
Notre Dame School
Private K-8 Elementary, Religious, Coed
Students: 319 Distance: 1.6mi
- Bed
- 3
- Bath
- 3 (2/1)
- Parking
- 2
- Attached
- SQ FT
- 1,998
- SQ FT Source
- Builder
- Lot SQ FT
- 5,141.0
- Lot Acres
- 0.118 Acres
- Kitchen
- Island w/Sink, Pantry Closet
- Cooling
- Central
- Heating
- Central
- Laundry
- Inside Room
- Upper Level
- Bedroom(s), Full Bath(s), Loft, Primary Bedroom
- Main Level
- Dining Room, Family Room, Full Bath(s), Garage, Kitchen, Partial Bath(s), Street Entrance
- Possession
- Close Of Escrow
- Fee
- $0
MLS and other Information regarding properties for sale as shown in Theo have been obtained from various sources such as sellers, public records, agents and other third parties. This information may relate to the condition of the property, permitted or unpermitted uses, zoning, square footage, lot size/acreage or other matters affecting value or desirability. Unless otherwise indicated in writing, neither brokers, agents nor Theo have verified, or will verify, such information. If any such information is important to buyer in determining whether to buy, the price to pay or intended use of the property, buyer is urged to conduct their own investigation with qualified professionals, satisfy themselves with respect to that information, and to rely solely on the results of that investigation.
School data provided by GreatSchools. School service boundaries are intended to be used as reference only. To verify enrollment eligibility for a property, contact the school directly.



