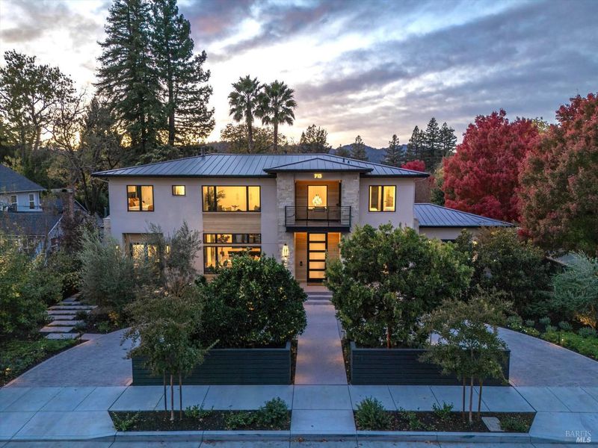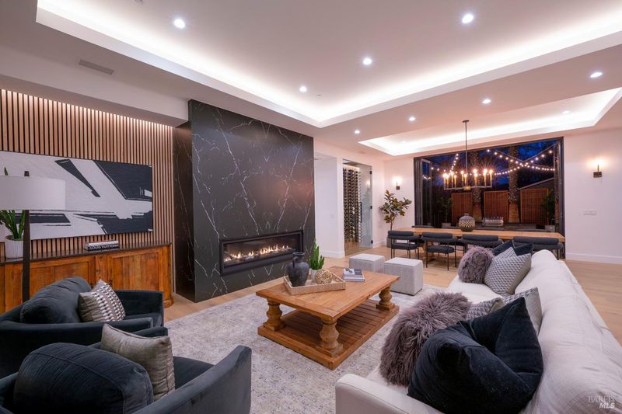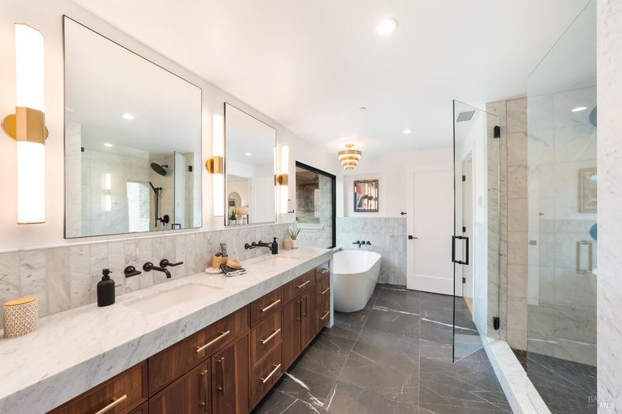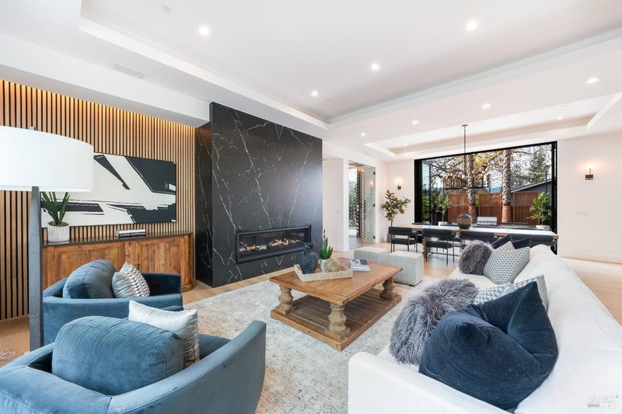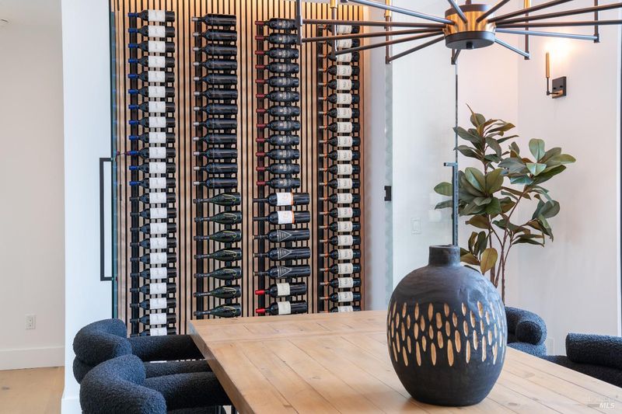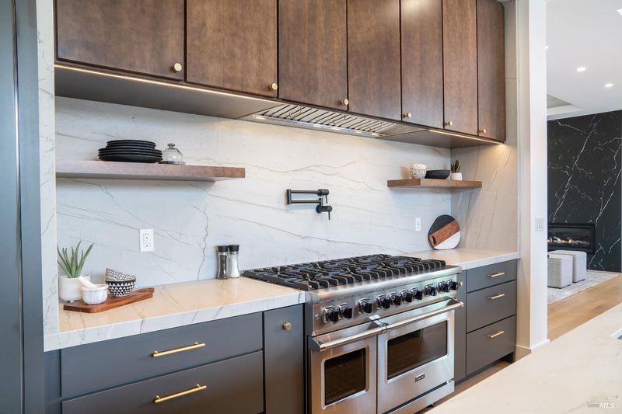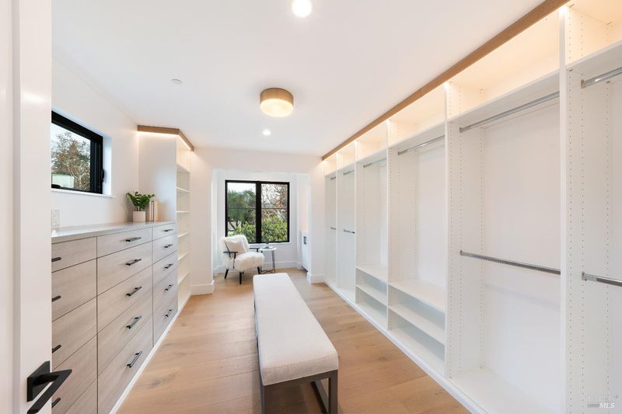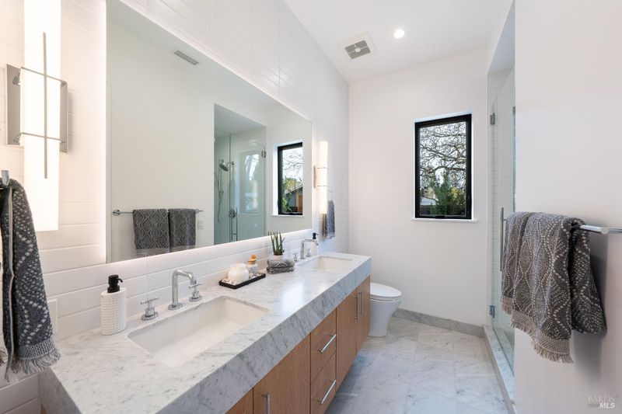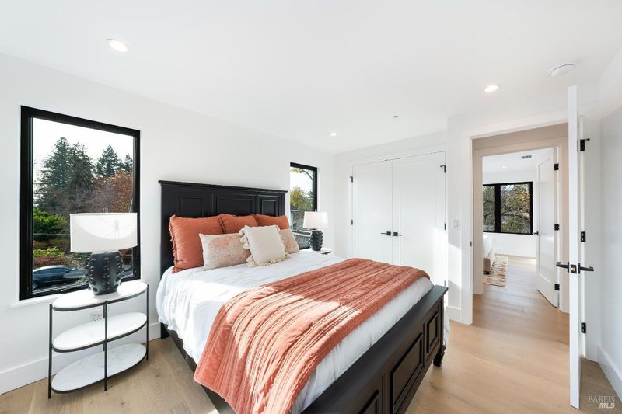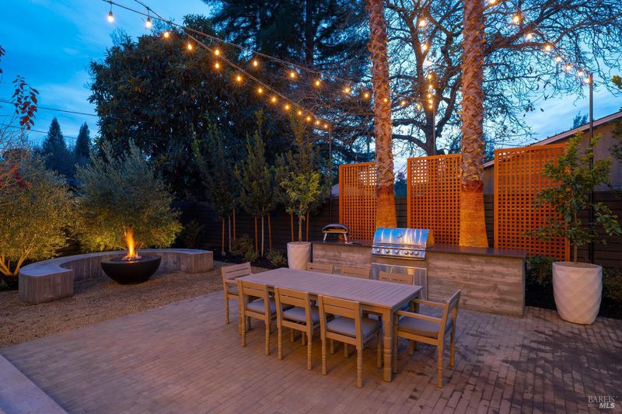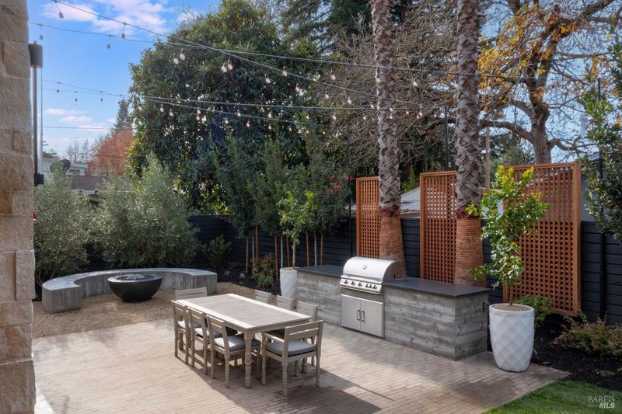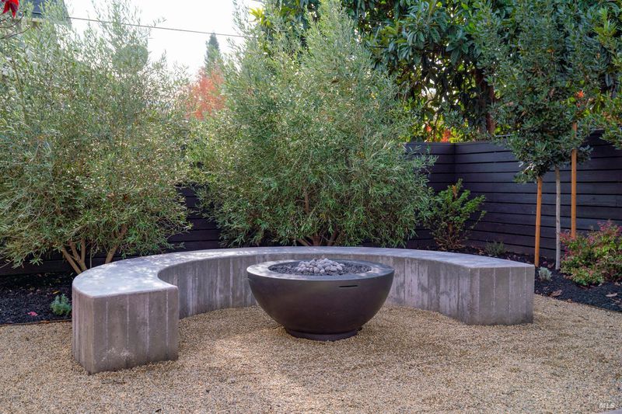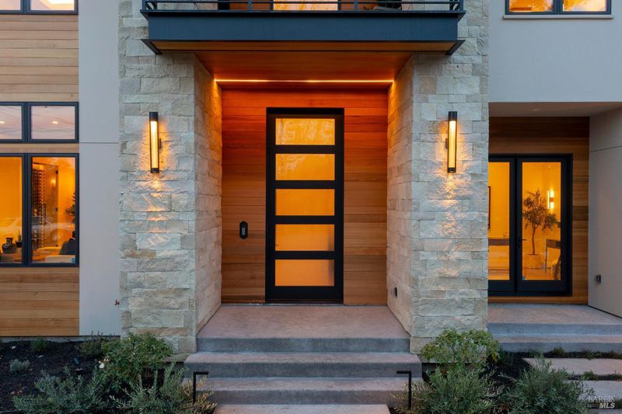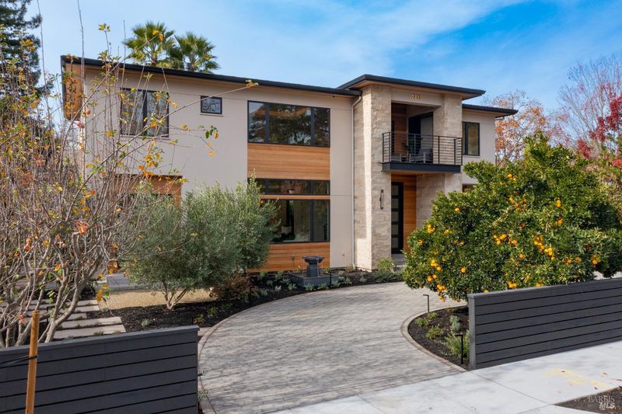
$4,695,000
3,297
SQ FT
$1,424
SQ/FT
713 Grove Street
@ W. Grant St - Healdsburg
- 4 Bed
- 4 (3/1) Bath
- 2 Park
- 3,297 sqft
- Healdsburg
-

Located just a short walk from Healdsburg's historic plaza, this remarkable 4-bedroom, 3.5-bathroom home is a seamless blend of timeless elegance and modern luxury. Meticulously designed with attention to every detail, this residence embodies contemporary sophistication. The open floor plan and 10-foot-tall folding doors create an effortless transition between indoor and outdoor spaces, making it the ideal setting for entertaining in California's stunning climate. The chef's kitchen, with its impressive 11-foot Mont Blanc quartzite waterfall island and high-end Viking appliances, is perfect for culinary enthusiasts. Outdoors, nearly a third of an acre of professionally landscaped grounds provide multiple covered living areas, an outdoor kitchen with a gas barbecue and pizza oven, a cozy fire pit, and an arbor with a drop-down projector screen, creating a fantastic space for gatherings under the stars. Set in the heart of Northern California's wine country, Healdsburg offers an enchanting mix of small-town charm and upscale sophistication, with its historic plaza surrounded by farm-to-table restaurants, renowned wineries, and scenic vineyards. This home is more than a residence; it's an invitation to experience the best of wine country living.
- Days on Market
- 13 days
- Current Status
- Active
- Original Price
- $4,695,000
- List Price
- $4,695,000
- On Market Date
- Nov 15, 2024
- Property Type
- Single Family Residence
- Area
- Healdsburg
- Zip Code
- 95448
- MLS ID
- 324089715
- APN
- 089-120-038-000
- Year Built
- 2023
- Stories in Building
- Unavailable
- Possession
- Close Of Escrow
- Data Source
- BAREIS
- Origin MLS System
Healdsburg High School
Public 9-12 Secondary
Students: 522 Distance: 0.5mi
Marce Becerra Academy
Public 9-12 Continuation
Students: 24 Distance: 0.5mi
Healdsburg Junior High School
Public 6-8 Middle
Students: 350 Distance: 0.5mi
St. John the Baptist Catholic School
Private K-9 Elementary, Religious, Nonprofit
Students: 210 Distance: 0.7mi
Healdsburg Elementary School
Public K-5 Elementary
Students: 262 Distance: 0.9mi
Healdsburg Charter School
Charter K-5 Coed
Students: 270 Distance: 0.9mi
- Bed
- 4
- Bath
- 4 (3/1)
- Double Sinks, Marble, Multiple Shower Heads, Radiant Heat, Shower Stall(s), Soaking Tub, Window
- Parking
- 2
- Attached, Garage Door Opener, Garage Facing Side, Guest Parking Available, Interior Access, Side-by-Side, Uncovered Parking Spaces 2+
- SQ FT
- 3,297
- SQ FT Source
- Builder
- Lot SQ FT
- 12,785.0
- Lot Acres
- 0.2935 Acres
- Kitchen
- Island w/Sink, Pantry Cabinet, Pantry Closet, Slab Counter, Stone Counter
- Cooling
- Ceiling Fan(s), Central, Evaporative Cooler, Heat Pump, MultiZone
- Dining Room
- Dining/Family Combo
- Exterior Details
- Balcony, BBQ Built-In, Fire Pit, Uncovered Courtyard
- Family Room
- Great Room
- Flooring
- Wood
- Foundation
- Concrete
- Fire Place
- Gas Piped, Living Room
- Heating
- Electric, Heat Pump, MultiZone, Radiant Floor
- Laundry
- Cabinets, Electric, Sink, Washer/Dryer Stacked Included
- Upper Level
- Bedroom(s), Family Room, Full Bath(s), Primary Bedroom
- Main Level
- Bedroom(s), Dining Room, Full Bath(s), Garage, Kitchen, Living Room, Partial Bath(s), Street Entrance
- Possession
- Close Of Escrow
- Architectural Style
- Modern/High Tech
- Fee
- $0
MLS and other Information regarding properties for sale as shown in Theo have been obtained from various sources such as sellers, public records, agents and other third parties. This information may relate to the condition of the property, permitted or unpermitted uses, zoning, square footage, lot size/acreage or other matters affecting value or desirability. Unless otherwise indicated in writing, neither brokers, agents nor Theo have verified, or will verify, such information. If any such information is important to buyer in determining whether to buy, the price to pay or intended use of the property, buyer is urged to conduct their own investigation with qualified professionals, satisfy themselves with respect to that information, and to rely solely on the results of that investigation.
School data provided by GreatSchools. School service boundaries are intended to be used as reference only. To verify enrollment eligibility for a property, contact the school directly.
