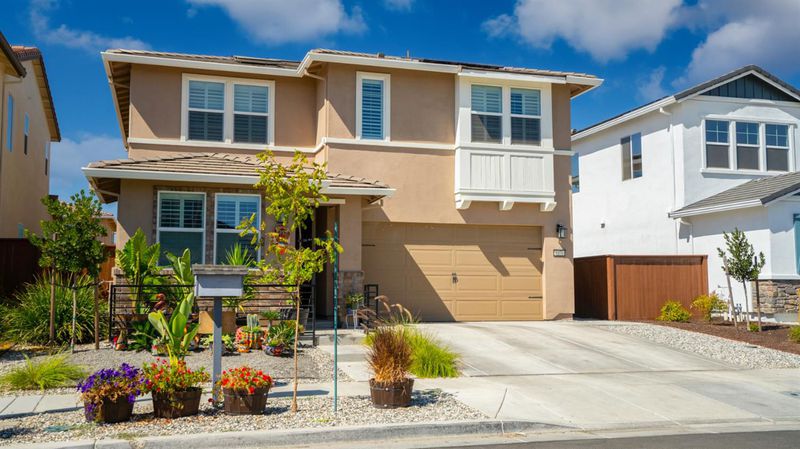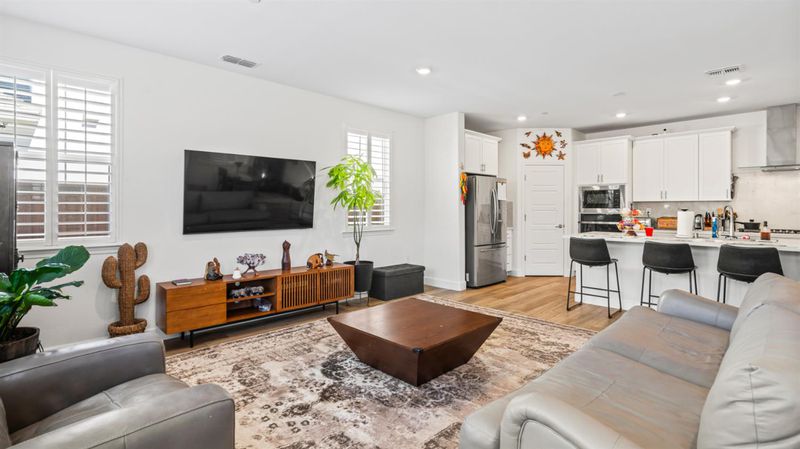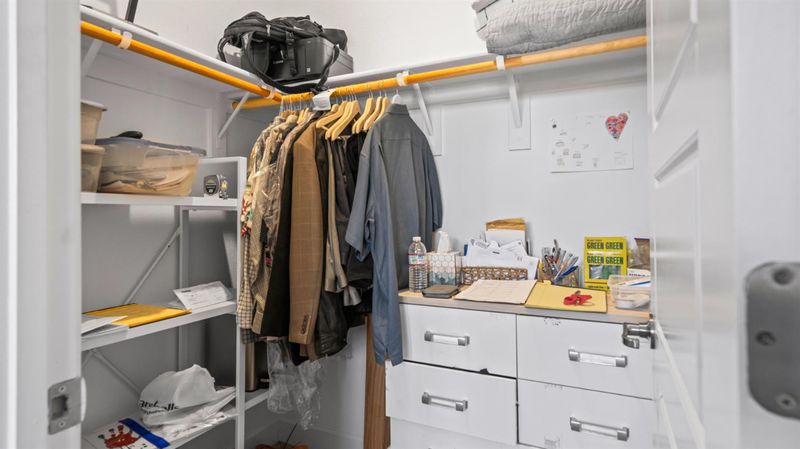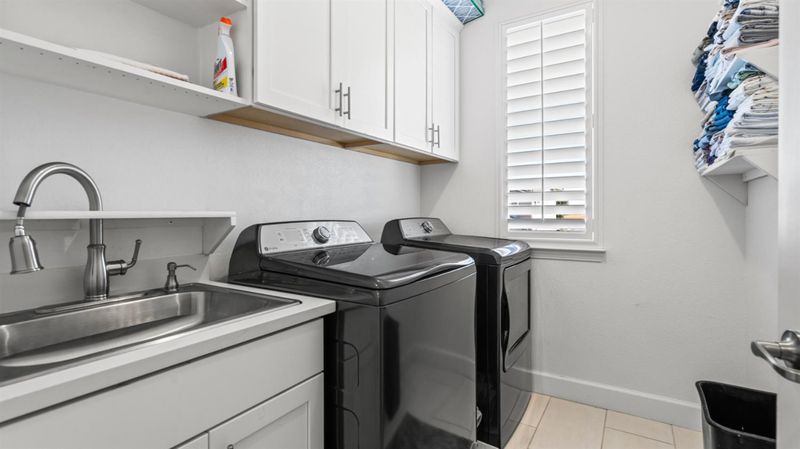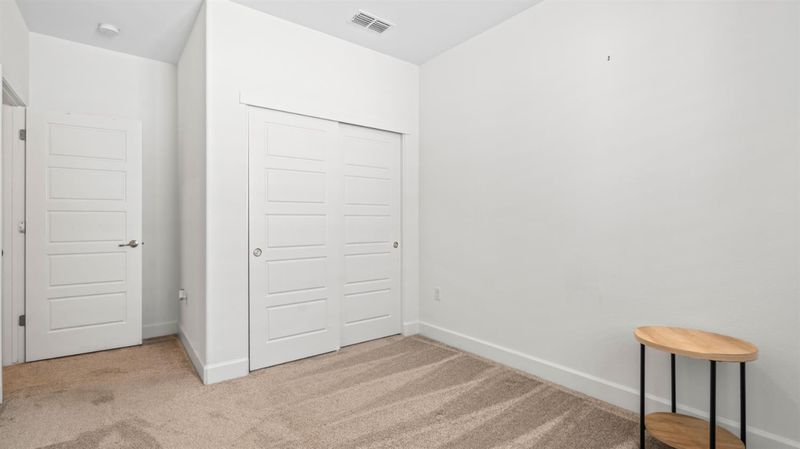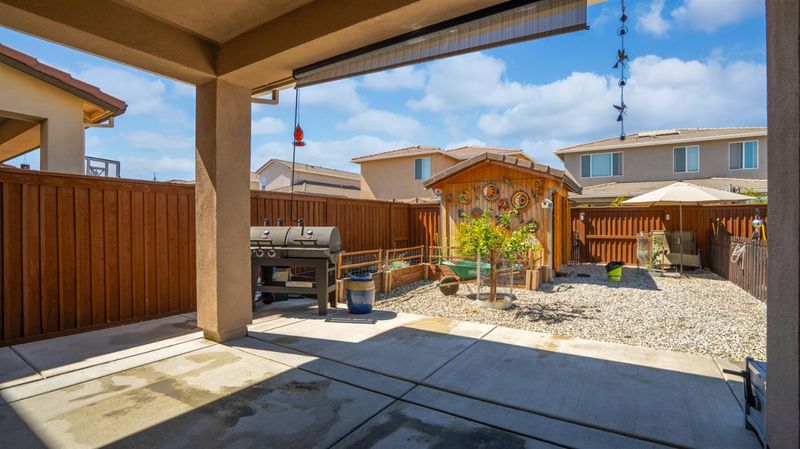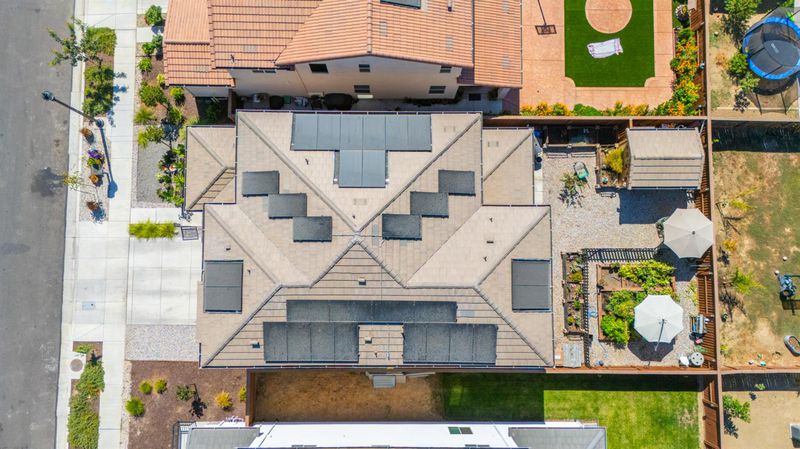
$695,000
2,620
SQ FT
$265
SQ/FT
1570 McClure Street
@ Swain - Springlake, Woodland
- 5 Bed
- 3 Bath
- 0 Park
- 2,620 sqft
- Woodland
-

-
Sat Sep 20, 1:00 pm - 3:00 pm
Come by and see this awesome family home and say hi to Taylor and Anna.
Better Than New! This stunning 2023-built home has been thoughtfully upgraded inside and out, offering comfort, style, and functionality in every space. Professionally landscaped with drought-tolerant design in the front, it also boasts custom shutters and beautiful curb appeal. Inside, a bright and airy kitchen flows seamlessly into the great room and dining area the perfect setting for everyday living and entertaining. With 5 bedrooms and 3 full baths across 2,620 sq. ft., this home is designed with versatility in mind. A downstairs bedroom and full bath create an ideal retreat for guests or multi-generational living, while upstairs you'll find 4 additional bedrooms, a laundry room, and a cozy loft for relaxing, working, or play. Energy efficiency is built in with two leased solar systems. The 4,732 sq. ft. lot has been thoughtfully finished, featuring hand-built raised garden beds in full bloom, a custom shed, and expansive hardscape for easy maintenance and outdoor enjoyment. All this, plus a location close to schools, shopping, restaurants, and parks making it a truly exceptional family home.
- Days on Market
- 1 day
- Current Status
- Active
- Original Price
- $695,000
- List Price
- $695,000
- On Market Date
- Sep 18, 2025
- Property Type
- Single Family Residence
- Area
- Springlake
- Zip Code
- 95776
- MLS ID
- 225121586
- APN
- 042-834-016-000
- Year Built
- 2023
- Stories in Building
- Unavailable
- Possession
- Close Of Escrow
- Data Source
- BAREIS
- Origin MLS System
Pioneer High School
Public 9-12 Secondary
Students: 1544 Distance: 0.1mi
Woodland Christian Schools
Private K-12 Combined Elementary And Secondary, Religious, Coed
Students: 744 Distance: 0.6mi
Woodland Prairie Elementary School
Public K-6 Elementary, Yr Round
Students: 760 Distance: 0.9mi
Ramon S. Tafoya Elementary School
Public K-6 Elementary, Yr Round
Students: 796 Distance: 1.0mi
The Blakeman Homeschool
Private 1-12
Students: NA Distance: 1.2mi
Cornerstone Christian Academy Of Woodland
Private K-12 Religious, Nonprofit
Students: 15 Distance: 1.5mi
- Bed
- 5
- Bath
- 3
- Double Sinks, Tub, Quartz
- Parking
- 0
- Garage Door Opener, Interior Access
- SQ FT
- 2,620
- SQ FT Source
- Assessor Agent-Fill
- Lot SQ FT
- 4,731.0
- Lot Acres
- 0.1086 Acres
- Kitchen
- Island, Stone Counter
- Cooling
- Ceiling Fan(s), Central
- Dining Room
- Dining/Family Combo
- Living Room
- Great Room
- Flooring
- Carpet, Tile, Wood
- Foundation
- Slab
- Heating
- Central
- Laundry
- Dryer Included, Sink, Washer Included, Inside Area, Inside Room
- Upper Level
- Bedroom(s), Loft, Primary Bedroom, Full Bath(s)
- Main Level
- Bedroom(s), Dining Room, Family Room, Full Bath(s), Garage, Kitchen
- Possession
- Close Of Escrow
- Architectural Style
- Traditional
- Fee
- $0
MLS and other Information regarding properties for sale as shown in Theo have been obtained from various sources such as sellers, public records, agents and other third parties. This information may relate to the condition of the property, permitted or unpermitted uses, zoning, square footage, lot size/acreage or other matters affecting value or desirability. Unless otherwise indicated in writing, neither brokers, agents nor Theo have verified, or will verify, such information. If any such information is important to buyer in determining whether to buy, the price to pay or intended use of the property, buyer is urged to conduct their own investigation with qualified professionals, satisfy themselves with respect to that information, and to rely solely on the results of that investigation.
School data provided by GreatSchools. School service boundaries are intended to be used as reference only. To verify enrollment eligibility for a property, contact the school directly.
