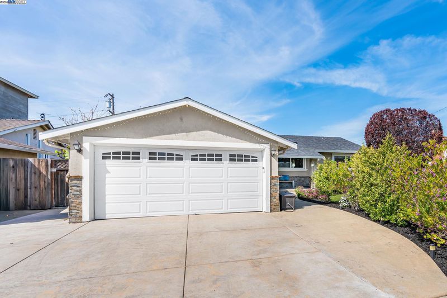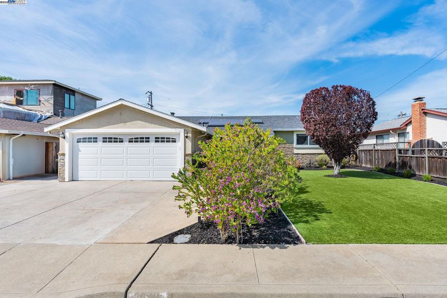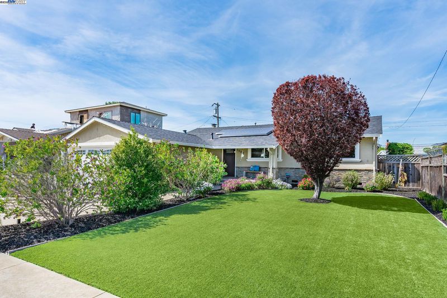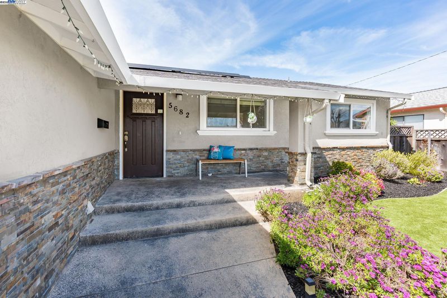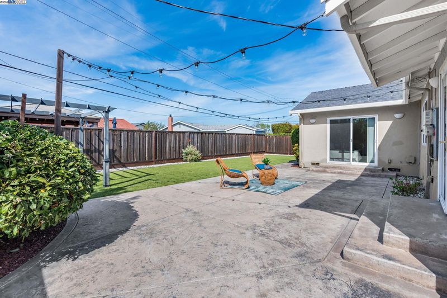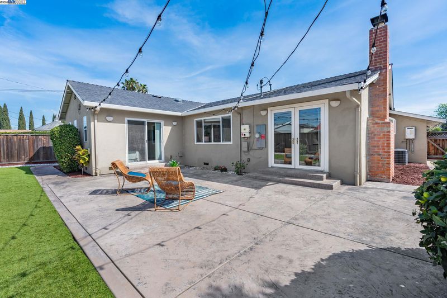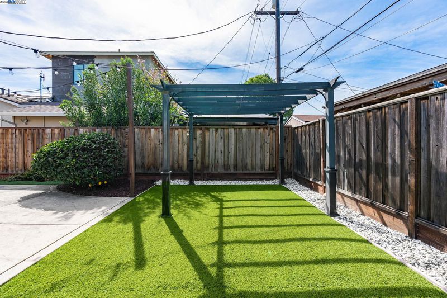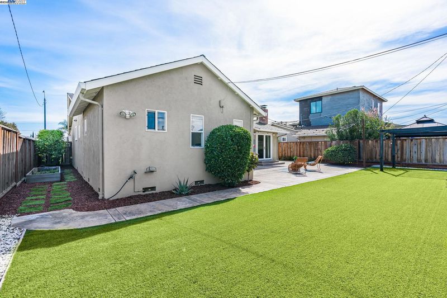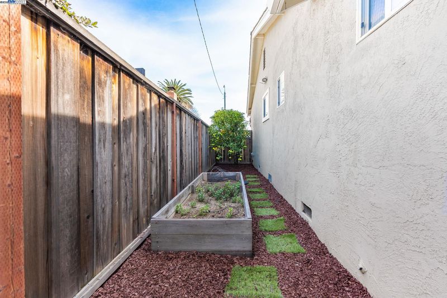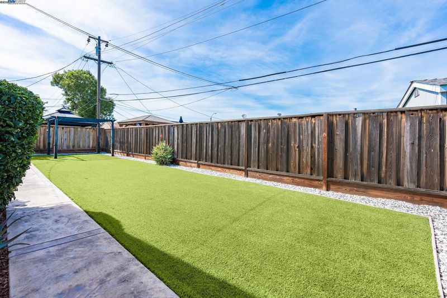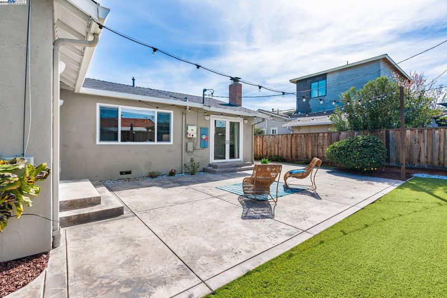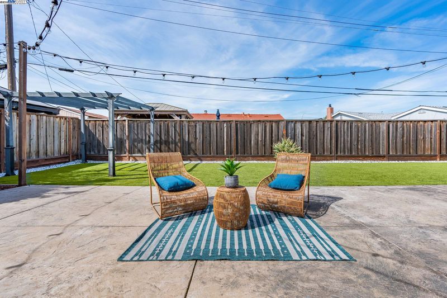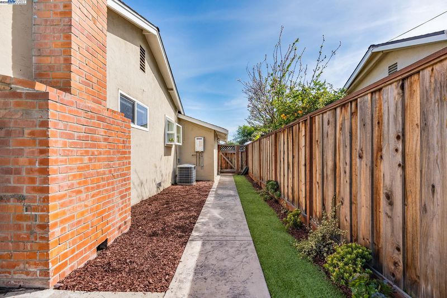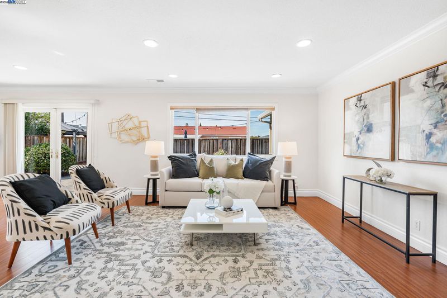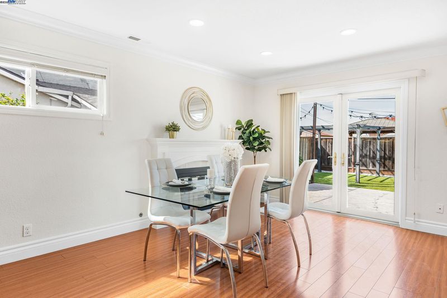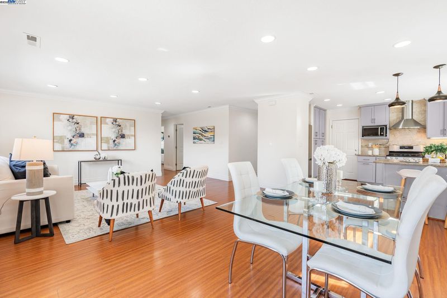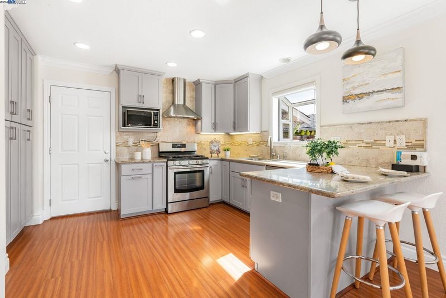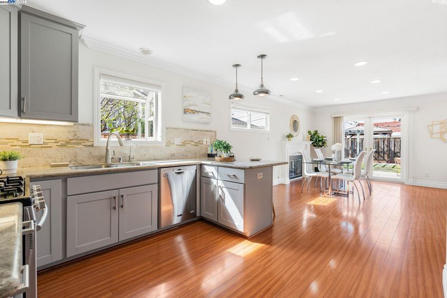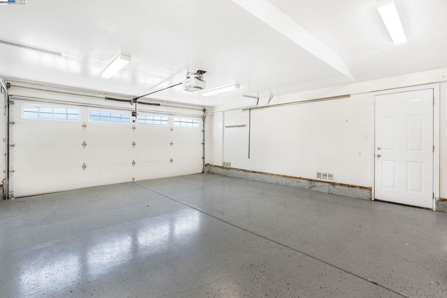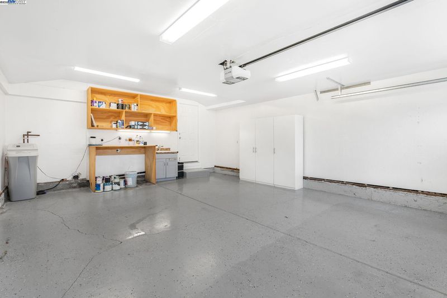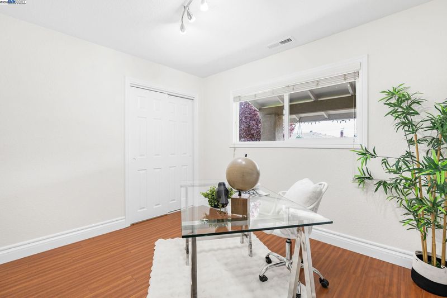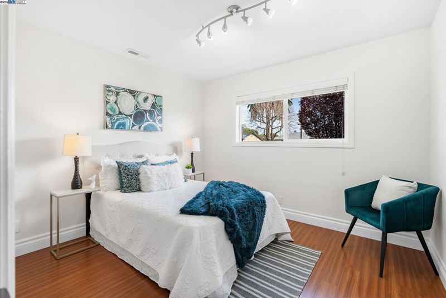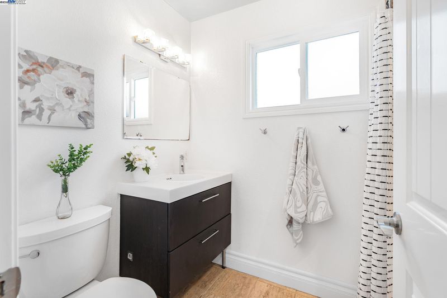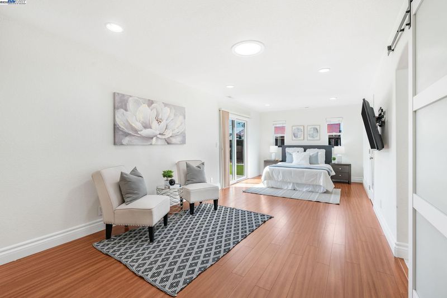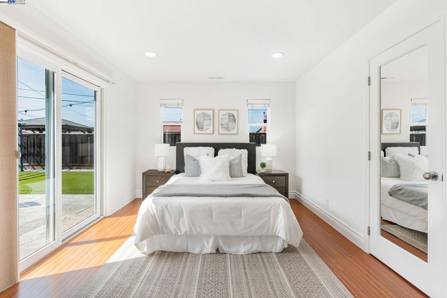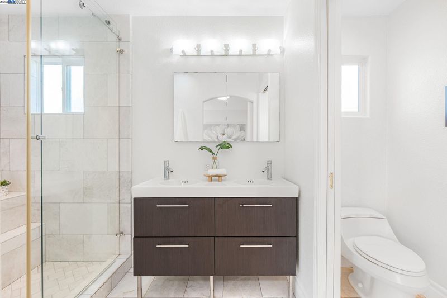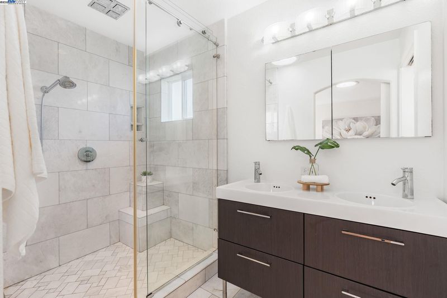
$1,647,000
1,442
SQ FT
$1,142
SQ/FT
5682 Turban Court
@ Buffalo Park - Southpark Area, Fremont
- 3 Bed
- 2 Bath
- 2 Park
- 1,442 sqft
- Fremont
-

-
Sat May 10, 2:00 pm - 5:00 pm
Open House
-
Sun May 11, 2:00 pm - 5:00 pm
Open House
Experience the unparalleled blend of prime location, vibrant atmosphere, and ultimate convenience in Central Fremont! This meticulously upgraded home is a true standout. The impressive curb appeal welcomes you with a lush synthetic lawn, elegant stacked stone siding, stucco exterior, a newer roof and a fully owned SOLAR. Inside, the open-concept design is bathed in natural light, fresh paint, retextured ceilings, custom craftsman doors, gleaming laminate floors, Recessed lighting throughout, custom fireplace hearth and mantle, creating a cozy ambiance. The chef-inspired kitchen boasts gorgeous granite countertops, a stylish mosaic backsplash, generous cabinetry and upscale stainless steel appliances. Retreat to the expansive master suite, with a spacious walk-in closet, elegant master bath featuring a rain shower and direct patio access. Beautifully landscaped backyard offering stamped concrete, bistro lights, Citrus fruit trees, and tall fences ensuring your privacy makes this home special. Other upgrades include dual-pane windows, copper pipes, a water softener, NEST-ready technology, central heat and air conditioning, new insulation, French drains, and a finished garage — Easy access to major freeways and just a short walk to three parks. Must see to believe!!!
- Current Status
- New
- Original Price
- $1,647,000
- List Price
- $1,647,000
- On Market Date
- May 8, 2025
- Property Type
- Detached
- D/N/S
- Southpark Area
- Zip Code
- 94538
- MLS ID
- 41096647
- APN
- 53121554
- Year Built
- 1963
- Stories in Building
- 1
- Possession
- COE
- Data Source
- MAXEBRDI
- Origin MLS System
- BAY EAST
Steven Millard Elementary School
Public K-6 Elementary
Students: 577 Distance: 0.4mi
Stratford School
Private K-8 Coed
Students: 411 Distance: 0.6mi
Robertson High (Continuation) School
Public 9-12 Continuation
Students: 176 Distance: 0.6mi
Vista Alternative School
Public 7-12 Alternative
Students: 34 Distance: 0.6mi
Irvington High School
Public 9-12 Secondary
Students: 2294 Distance: 0.6mi
John Blacow Elementary School
Public K-6 Elementary
Students: 447 Distance: 0.9mi
- Bed
- 3
- Bath
- 2
- Parking
- 2
- Attached, Garage Door Opener
- SQ FT
- 1,442
- SQ FT Source
- Public Records
- Lot SQ FT
- 6,300.0
- Lot Acres
- 0.15 Acres
- Pool Info
- None
- Kitchen
- Dishwasher, Disposal, Gas Range, Plumbed For Ice Maker, Microwave, Free-Standing Range, Refrigerator, Water Filter System, Gas Water Heater, Water Softener, Tankless Water Heater, Counter - Solid Surface, Garbage Disposal, Gas Range/Cooktop, Ice Maker Hookup, Range/Oven Free Standing
- Cooling
- Central Air
- Disclosures
- Nat Hazard Disclosure
- Entry Level
- Exterior Details
- Back Yard, Other
- Flooring
- Laminate, Tile
- Foundation
- Fire Place
- Dining Room, Gas
- Heating
- Forced Air
- Laundry
- 220 Volt Outlet, Hookups Only, In Garage
- Main Level
- 3 Bedrooms, 2 Baths, Primary Bedrm Suite - 1
- Views
- Hills
- Possession
- COE
- Architectural Style
- Ranch
- Non-Master Bathroom Includes
- Shower Over Tub, Tub
- Construction Status
- Existing
- Additional Miscellaneous Features
- Back Yard, Other
- Location
- Cul-De-Sac, Level
- Roof
- Composition Shingles
- Water and Sewer
- Public
- Fee
- Unavailable
MLS and other Information regarding properties for sale as shown in Theo have been obtained from various sources such as sellers, public records, agents and other third parties. This information may relate to the condition of the property, permitted or unpermitted uses, zoning, square footage, lot size/acreage or other matters affecting value or desirability. Unless otherwise indicated in writing, neither brokers, agents nor Theo have verified, or will verify, such information. If any such information is important to buyer in determining whether to buy, the price to pay or intended use of the property, buyer is urged to conduct their own investigation with qualified professionals, satisfy themselves with respect to that information, and to rely solely on the results of that investigation.
School data provided by GreatSchools. School service boundaries are intended to be used as reference only. To verify enrollment eligibility for a property, contact the school directly.
