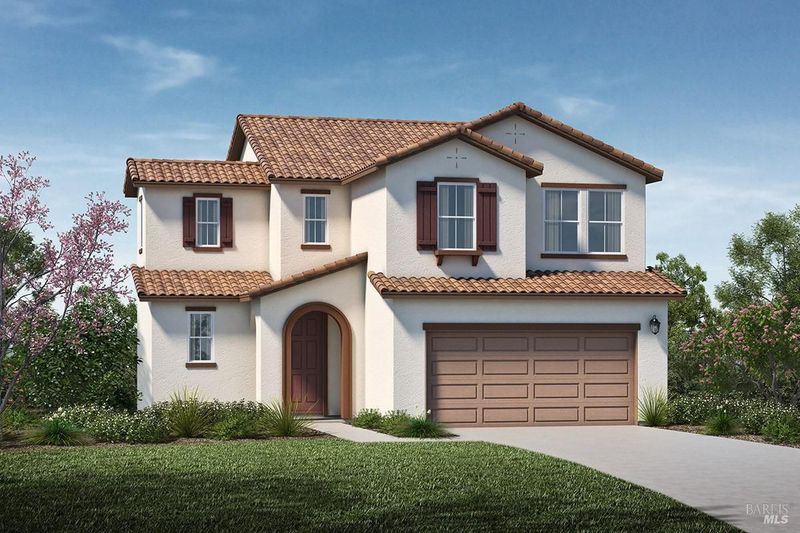
$699,990
1,861
SQ FT
$376
SQ/FT
5432 Los Meganos Lane
@ Country Hills Lane - Antioch
- 3 Bed
- 3 (2/1) Bath
- 2 Park
- 1,861 sqft
- Antioch
-

Welcome to your charming new Spanish-style two-story home, currently under construction in the Wildwood at Laurel Ranch community. Offering 3 to 4 bedrooms, this home allows you to customize flooring, countertops, and finishes with guidance from our expert interior designers. Step inside to an open floor plan featuring 9-ft. ceilings, a spacious great room, an optional kitchen island, and convenient under-stair storage. The second floor includes a versatile loft, perfect for additional living space or an optional fourth bedroom, along with a dedicated laundry room for added convenience. Energy-efficient highlights include an ecobee smart thermostat, WaterSense® labeled fixtures, low-E windows, and a Whirlpool® appliance package. You'll enjoy easy access to community parks, as well as nearby Hwy. 4 and I-680, placing Concord and Pleasant Hill just 14 minutes away. Explore shopping and entertainment at The Streets of Brentwood mall, a local favorite. Embrace the opportunity to create your ideal home in a vibrant community.
- Days on Market
- 8 days
- Current Status
- Active
- Original Price
- $699,990
- List Price
- $699,990
- On Market Date
- Nov 19, 2024
- Property Type
- Single Family Residence
- Area
- Antioch
- Zip Code
- 94531
- MLS ID
- 324090533
- APN
- 053-850-059
- Year Built
- 0
- Stories in Building
- Unavailable
- Possession
- Close Of Escrow
- Data Source
- BAREIS
- Origin MLS System
Carmen Dragon Elementary School
Public K-6 Elementary
Students: 450 Distance: 0.7mi
Black Diamond Middle School
Public 7-8 Middle, Coed
Students: 365 Distance: 1.1mi
Grant Elementary School
Public K-6 Elementary
Students: 442 Distance: 1.2mi
Almond Grove Elementary
Public K-5
Students: 514 Distance: 1.3mi
Golden Hills Christian School
Private K-8 Religious, Nonprofit
Students: 223 Distance: 1.3mi
Jack London Elementary School
Public K-6 Elementary
Students: 507 Distance: 1.4mi
- Bed
- 3
- Bath
- 3 (2/1)
- Parking
- 2
- Attached
- SQ FT
- 1,861
- SQ FT Source
- Builder
- Cooling
- Central
- Heating
- Central
- Laundry
- Inside Room
- Main Level
- Bedroom(s), Dining Room, Family Room, Garage, Kitchen, Partial Bath(s), Street Entrance
- Possession
- Close Of Escrow
- * Fee
- $220
- Name
- The Helsing Group, Inc.
- Phone
- (925) 355-2100
- *Fee includes
- Common Areas, Management, and Other
MLS and other Information regarding properties for sale as shown in Theo have been obtained from various sources such as sellers, public records, agents and other third parties. This information may relate to the condition of the property, permitted or unpermitted uses, zoning, square footage, lot size/acreage or other matters affecting value or desirability. Unless otherwise indicated in writing, neither brokers, agents nor Theo have verified, or will verify, such information. If any such information is important to buyer in determining whether to buy, the price to pay or intended use of the property, buyer is urged to conduct their own investigation with qualified professionals, satisfy themselves with respect to that information, and to rely solely on the results of that investigation.
School data provided by GreatSchools. School service boundaries are intended to be used as reference only. To verify enrollment eligibility for a property, contact the school directly.



