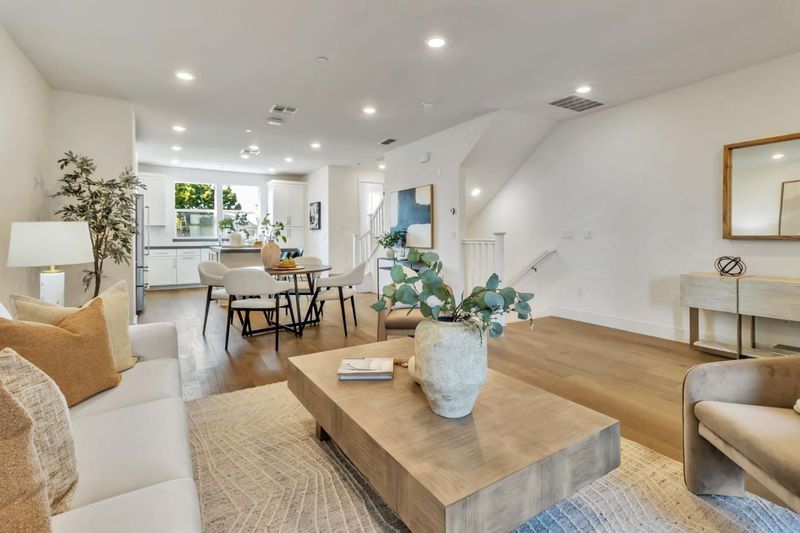
$1,849,000
1,809
SQ FT
$1,022
SQ/FT
105 Ortega Avenue
@ Ortega Ave - 206 - San Antonio, Mountain View
- 3 Bed
- 4 (3/1) Bath
- 2 Park
- 1,809 sqft
- MOUNTAIN VIEW
-

-
Fri Sep 19, 9:30 am - 12:30 pm
Broker Tour
-
Sat Sep 20, 1:00 pm - 4:00 pm
-
Sun Sep 21, 1:00 pm - 4:00 pm
Stunning 3-Bed, 3.5-Bath Townhouse in Prime Mountain View! Nestled in a peaceful community, this home is just steps from top-rated schools, scenic parks, and the vibrant San Antonio shopping and entertainment district. Downtown Mountain View, Caltrain/Light Rail, and the beloved weekly farmers market are only minutes awaymaking the location truly unbeatable. This beautifully appointed three-story townhouse features soaring ceilings, recessed lighting, dual-pane windows, and a bright open layout. The gourmet kitchen boasts an oversized island, granite counters, upgraded stainless steel appliances, and abundant cabinetry, flowing seamlessly into a light-filled living area with a private balcony. Each bedroom includes its own full bath - the primary suite offering a spa-like retreat with dual sinks, oversized shower, soaking tub, and huge walk-in closet. A first-floor in-law/guest suite adds flexibility for an office or visitors. Additional highlights include engineered wood flooring throughout, a side-by-side two-car garage, pre-wired EV charging, a wraparound patio, and ample storage. Ideally located near schools, parks, shopping, dining, and top tech employers such as Google, Meta, LinkedIn, and Apple. Luxury, location, and lifestyle - this one has it all and will go fast!
- Days on Market
- 0 days
- Current Status
- Active
- Original Price
- $1,849,000
- List Price
- $1,849,000
- On Market Date
- Sep 17, 2025
- Property Type
- Townhouse
- Area
- 206 - San Antonio
- Zip Code
- 94040
- MLS ID
- ML82021881
- APN
- 148-44-002
- Year Built
- 2018
- Stories in Building
- 3
- Possession
- Unavailable
- Data Source
- MLSL
- Origin MLS System
- MLSListings, Inc.
Waldorf School Of The Peninsula
Private 6-12
Students: 250 Distance: 0.4mi
Monta Loma Elementary School
Public K-5 Elementary, Coed
Students: 425 Distance: 0.4mi
Independent Study Program School
Public K-8
Students: 7 Distance: 0.5mi
Quantum Camp
Private 1-8
Students: 136 Distance: 0.6mi
School For Independent Learners
Private 8-12 Alternative, Secondary, Independent Study, Virtual Online
Students: 13 Distance: 0.7mi
Gideon Hausner Jewish Day School
Private K-8 Elementary, Nonprofit
Students: 333 Distance: 0.7mi
- Bed
- 3
- Bath
- 4 (3/1)
- Parking
- 2
- Attached Garage
- SQ FT
- 1,809
- SQ FT Source
- Unavailable
- Kitchen
- Dishwasher, Exhaust Fan, Garbage Disposal, Hood Over Range, Refrigerator
- Cooling
- Central AC, Multi-Zone
- Dining Room
- Dining Area
- Disclosures
- NHDS Report
- Family Room
- No Family Room
- Flooring
- Carpet, Tile, Wood
- Foundation
- Concrete Slab
- Heating
- Central Forced Air, Heating - 2+ Zones
- Laundry
- Electricity Hookup (220V), Gas Hookup
- * Fee
- $481
- Name
- Estancia
- *Fee includes
- Common Area Electricity, Insurance - Common Area, Landscaping / Gardening, Maintenance - Common Area, and Roof
MLS and other Information regarding properties for sale as shown in Theo have been obtained from various sources such as sellers, public records, agents and other third parties. This information may relate to the condition of the property, permitted or unpermitted uses, zoning, square footage, lot size/acreage or other matters affecting value or desirability. Unless otherwise indicated in writing, neither brokers, agents nor Theo have verified, or will verify, such information. If any such information is important to buyer in determining whether to buy, the price to pay or intended use of the property, buyer is urged to conduct their own investigation with qualified professionals, satisfy themselves with respect to that information, and to rely solely on the results of that investigation.
School data provided by GreatSchools. School service boundaries are intended to be used as reference only. To verify enrollment eligibility for a property, contact the school directly.











































