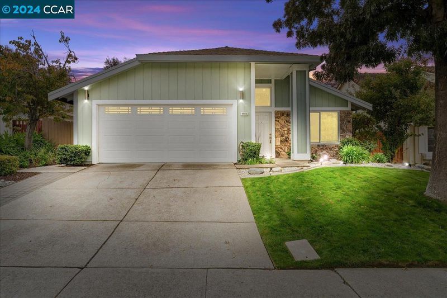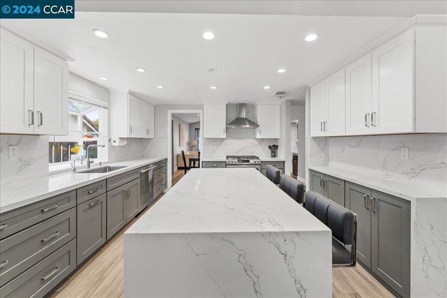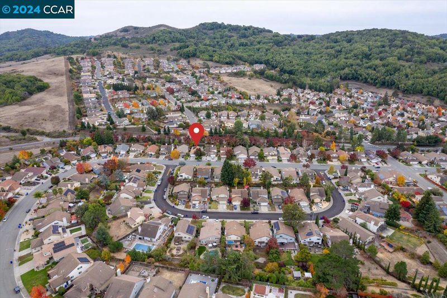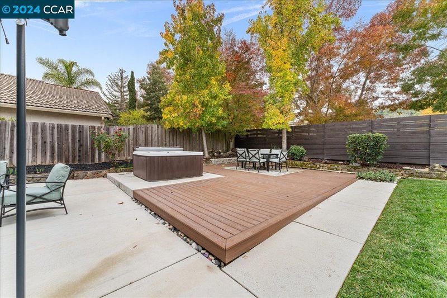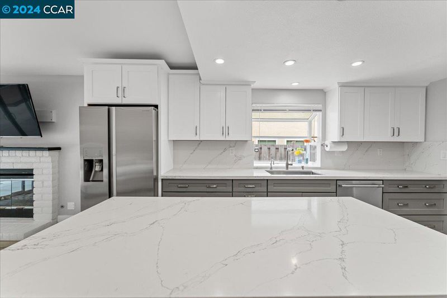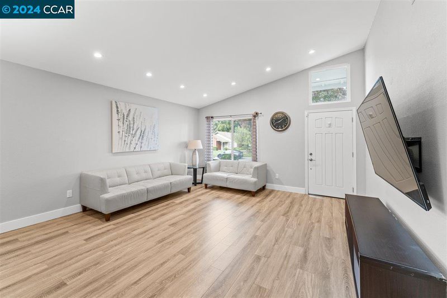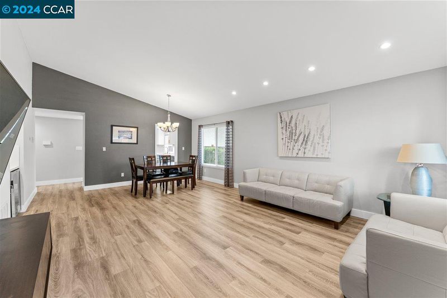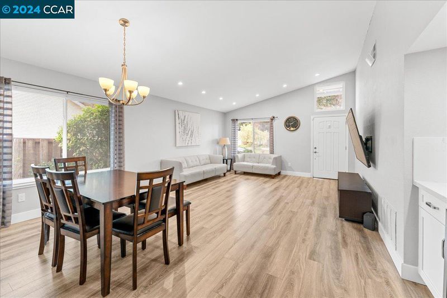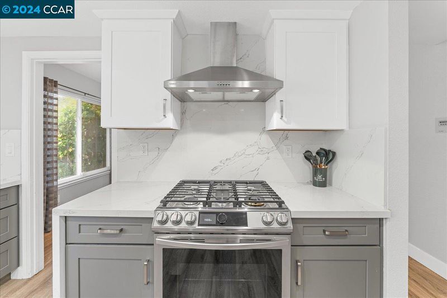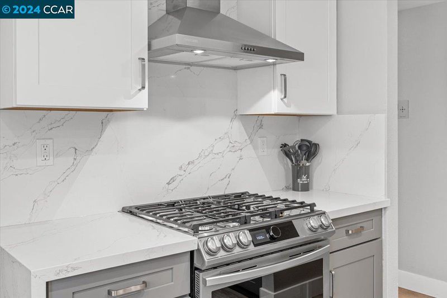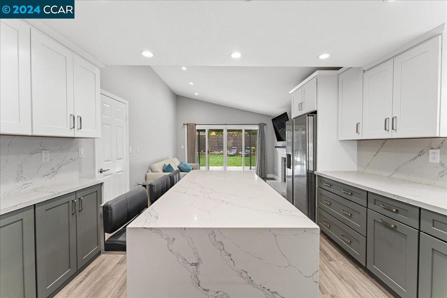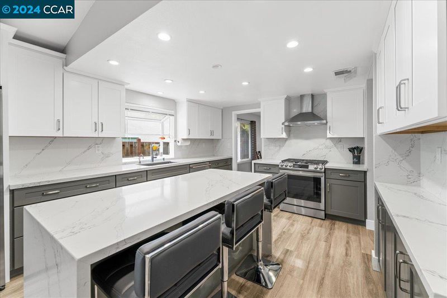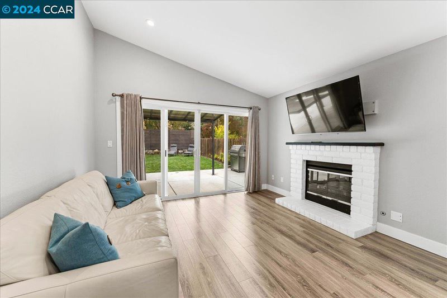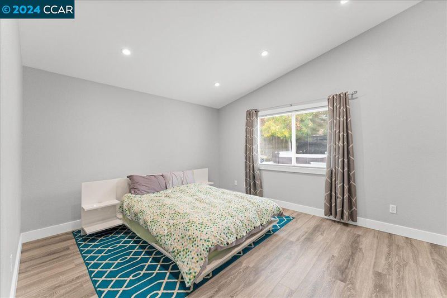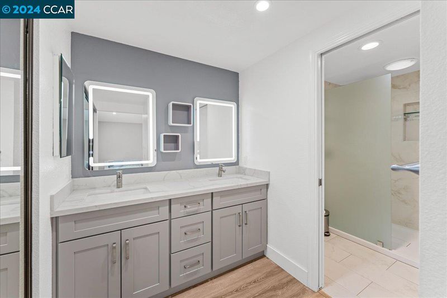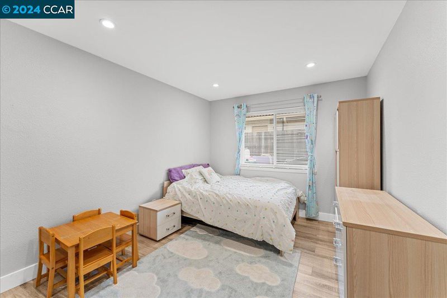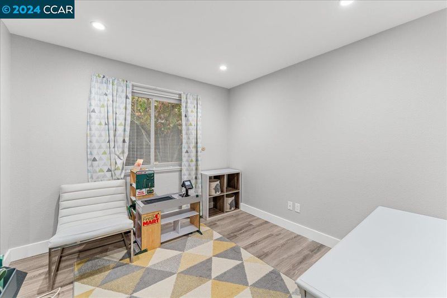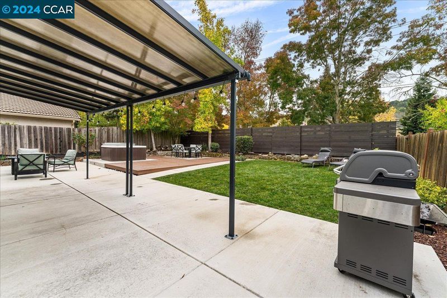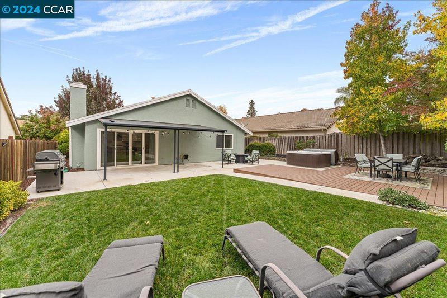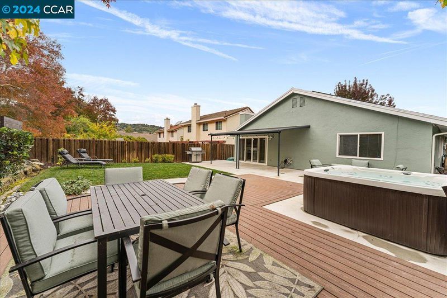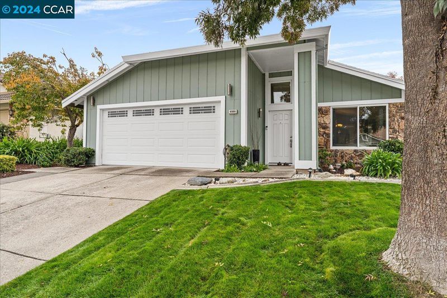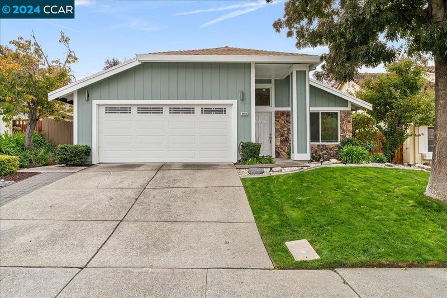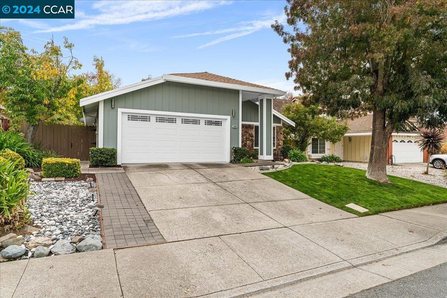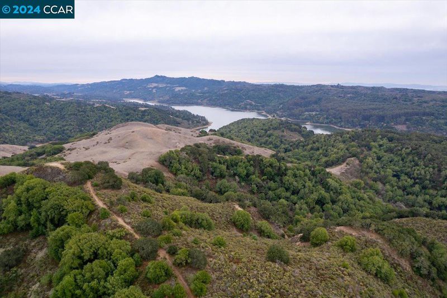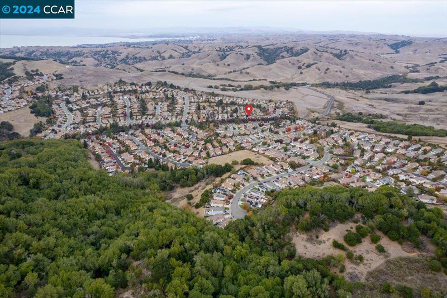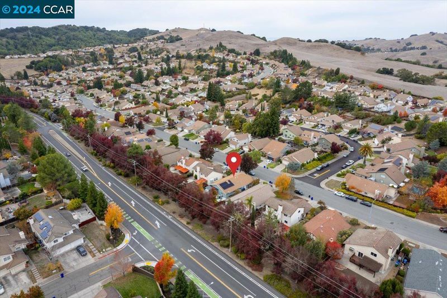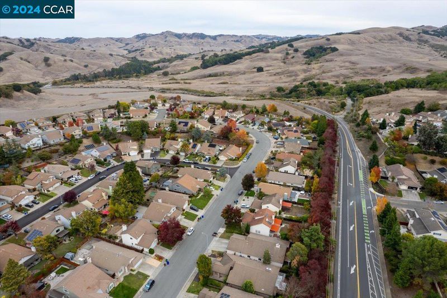
$799,000
1,567
SQ FT
$510
SQ/FT
4986 Buckboard Way
@ buckboard - Carriage Hills, Richmond
- 3 Bed
- 2 Bath
- 2 Park
- 1,567 sqft
- Richmond
-

Welcome to 4986 Buckboard Drive, located in the highly sought-after Carriage Hills neighborhood of El Sobrante. This move-in-ready home offers the perfect combination of comfort, style, and outdoor enjoyment. The private backyard is ideal for entertaining or relaxing, complete with a hot tub that creates a serene space to unwind. Inside, you’ll find an updated kitchen, clean and modern, perfect for cooking and gathering. The home also features updated heating and HVAC systems, ensuring year-round comfort and efficiency. Home is already equipped with Solar. Nature enthusiasts will love being surrounded by miles of trails and reservoirs, offering endless opportunities for hiking, biking, and exploration. Meticulously maintained, this home is ready for you to move right in. Don’t miss your chance to see this exceptional property at the open house this weekend, Saturday and Sunday from 12-3 PM. Schedule your private showing today!
- Current Status
- New
- Original Price
- $799,000
- List Price
- $799,000
- On Market Date
- Nov 21, 2024
- Property Type
- Detached
- D/N/S
- Carriage Hills
- Zip Code
- 94803
- MLS ID
- 41079413
- APN
- 4321110134
- Year Built
- 1984
- Stories in Building
- 1
- Possession
- COE, Negotiable, Other
- Data Source
- MAXEBRDI
- Origin MLS System
- CONTRA COSTA
Olinda Elementary School
Public K-6 Elementary
Students: 368 Distance: 1.3mi
Sora Academy
Private 5-10
Students: 8 Distance: 1.5mi
Contra Costa Christian Academy
Private 1-5 Elementary, Religious, Coed
Students: NA Distance: 1.8mi
Ellerhorst Elementary School
Public K-6 Elementary
Students: 359 Distance: 1.8mi
De Anza Senior High School
Public 9-12 Secondary
Students: 1368 Distance: 2.0mi
Valley View Elementary School
Public K-6 Elementary, Coed
Students: 365 Distance: 2.1mi
- Bed
- 3
- Bath
- 2
- Parking
- 2
- Attached, Int Access From Garage
- SQ FT
- 1,567
- SQ FT Source
- Public Records
- Lot SQ FT
- 6,466.0
- Lot Acres
- 0.15 Acres
- Kitchen
- Dishwasher, Disposal, Gas Water Heater, Counter - Stone, Eat In Kitchen, Garbage Disposal, Updated Kitchen
- Cooling
- Central Air
- Disclosures
- None
- Entry Level
- Exterior Details
- Back Yard, Front Yard, Sprinklers Automatic, Sprinklers Back, Sprinklers Front
- Flooring
- Laminate, Tile
- Foundation
- Fire Place
- None
- Heating
- Forced Air, Natural Gas
- Laundry
- In Garage
- Main Level
- 3 Bedrooms, 2 Baths, No Steps to Entry, Main Entry
- Views
- Hills
- Possession
- COE, Negotiable, Other
- Architectural Style
- Craftsman
- Non-Master Bathroom Includes
- Updated Baths
- Construction Status
- Existing
- Additional Miscellaneous Features
- Back Yard, Front Yard, Sprinklers Automatic, Sprinklers Back, Sprinklers Front
- Location
- Regular
- Pets
- Yes
- Roof
- Composition Shingles
- Water and Sewer
- Public
- Fee
- $385
MLS and other Information regarding properties for sale as shown in Theo have been obtained from various sources such as sellers, public records, agents and other third parties. This information may relate to the condition of the property, permitted or unpermitted uses, zoning, square footage, lot size/acreage or other matters affecting value or desirability. Unless otherwise indicated in writing, neither brokers, agents nor Theo have verified, or will verify, such information. If any such information is important to buyer in determining whether to buy, the price to pay or intended use of the property, buyer is urged to conduct their own investigation with qualified professionals, satisfy themselves with respect to that information, and to rely solely on the results of that investigation.
School data provided by GreatSchools. School service boundaries are intended to be used as reference only. To verify enrollment eligibility for a property, contact the school directly.
