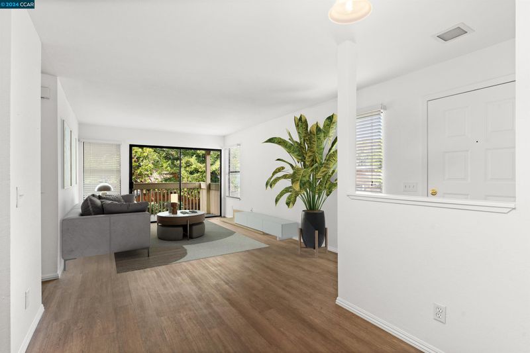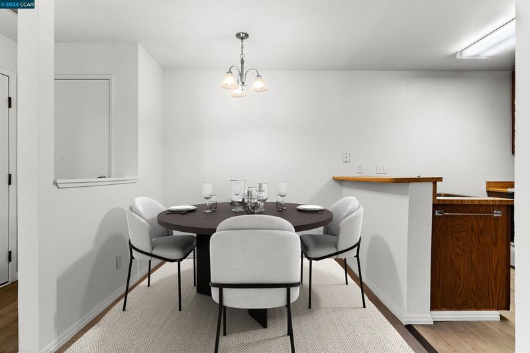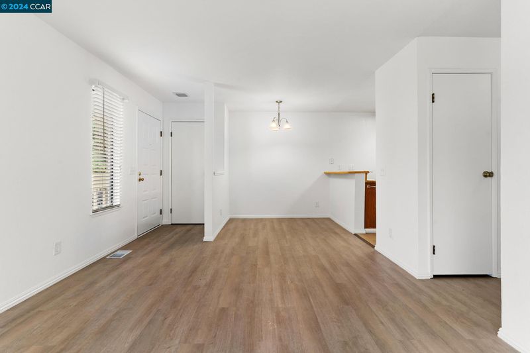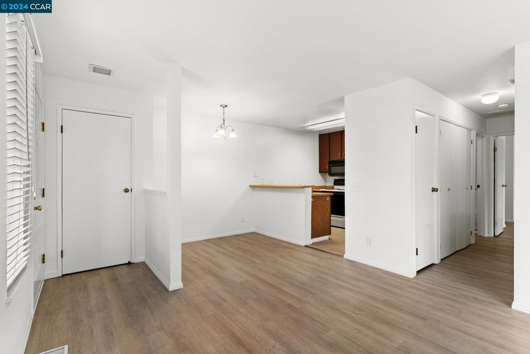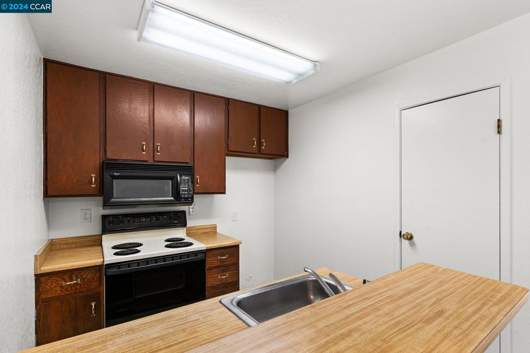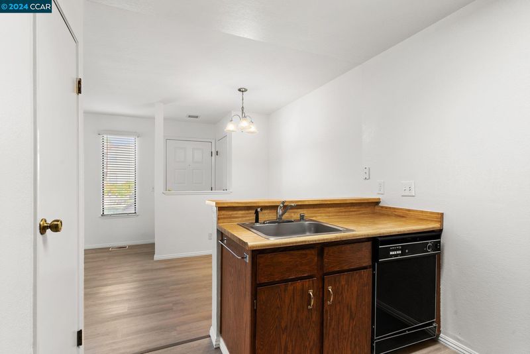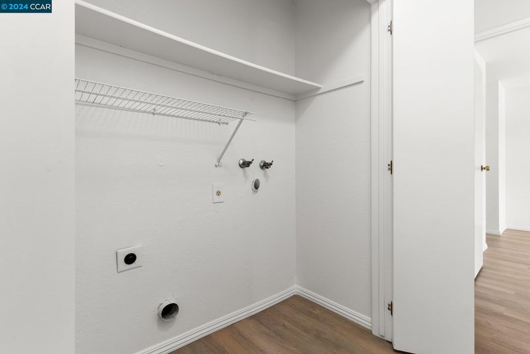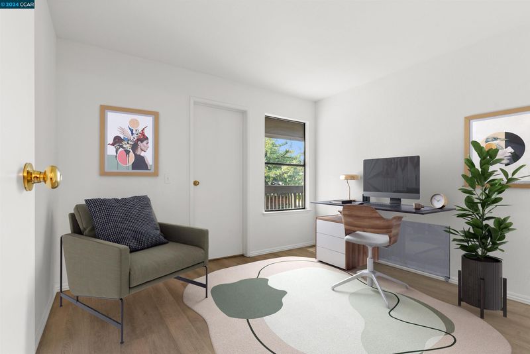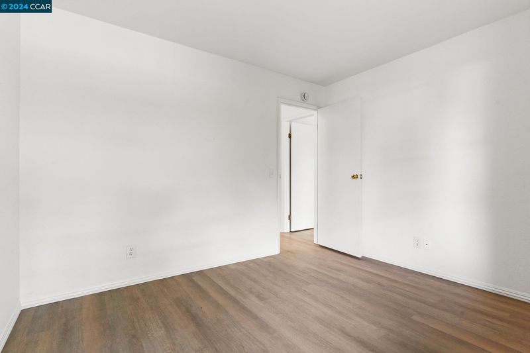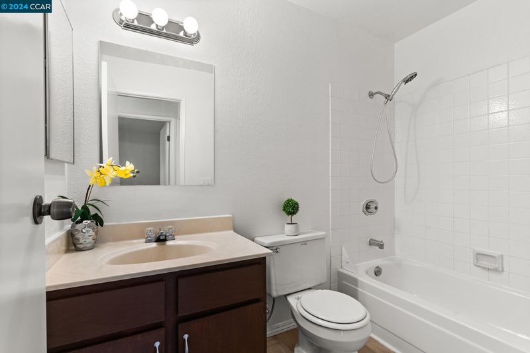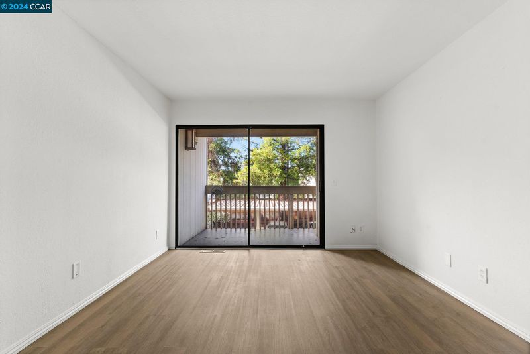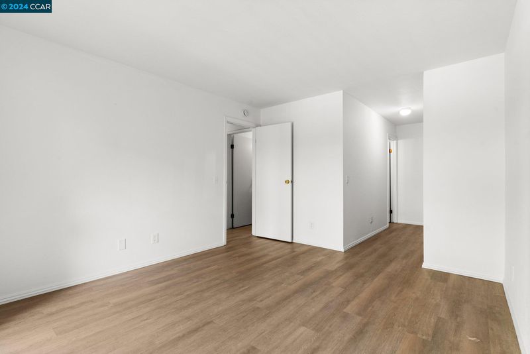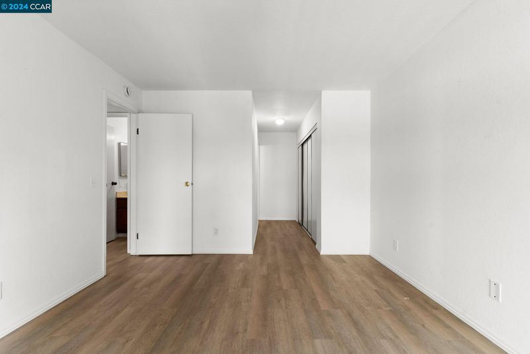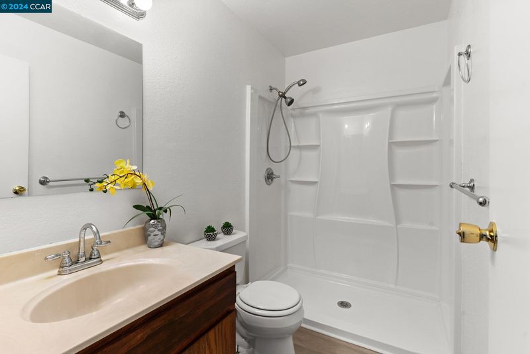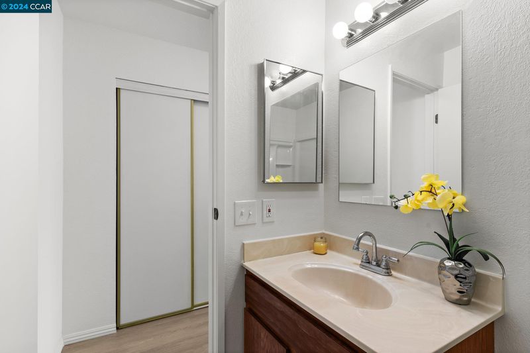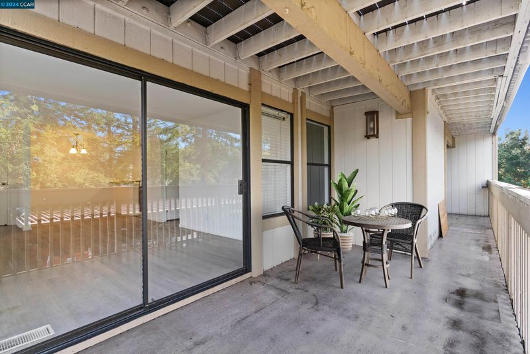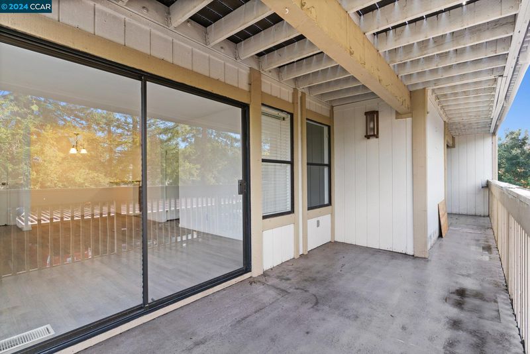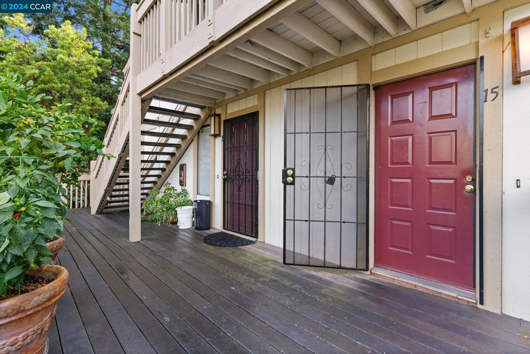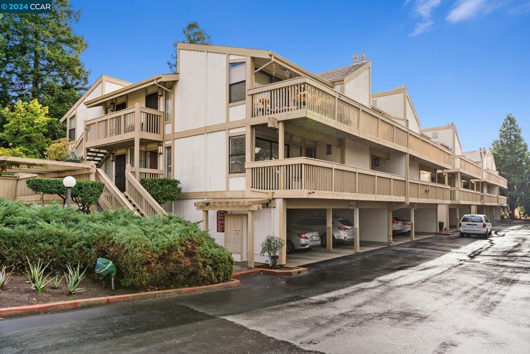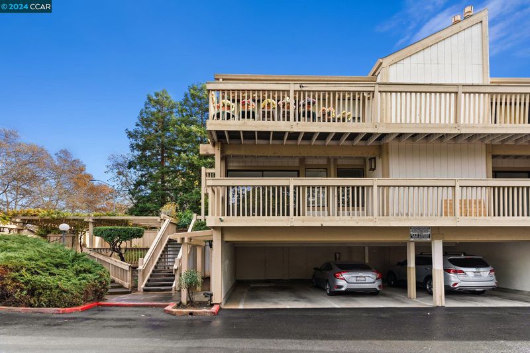
$400,000
937
SQ FT
$427
SQ/FT
4510 Melody Dr, #15
@ Marclair Dr. - Concord
- 2 Bed
- 2 Bath
- 1 Park
- 937 sqft
- Concord
-

-
Sat Nov 30, 1:00 pm - 3:00 pm
Park in spot 37 or street parking when you arrive! Come check out this fabulous newly updated 2 bd/2 ba condo close to everything! Hosted by Lindsay Hernandez, Century 21 EPIC.
Welcome to your new Creekwood Terrace condo, conveniently located in a prime spot just minutes away from shopping centers, BART, restaurants, medical facilities, and more. As soon as you step inside, you'll be greeted by an abundance of natural light that fills the space, highlighting all the wonderful features this home has to offer. Recently updated with brand new flooring and fresh paint throughout, this condo sparkles with a modern touch. The open layout creates a welcoming atmosphere. Don't miss out on the opportunity to make this charming condo your own in the heart of it all. Schedule a showing today!
- Current Status
- Active
- Original Price
- $400,000
- List Price
- $400,000
- On Market Date
- Nov 18, 2024
- Property Type
- Condominium
- D/N/S
- Concord
- Zip Code
- 94521
- MLS ID
- 41079186
- APN
- 1336310154
- Year Built
- 1982
- Stories in Building
- 1
- Possession
- COE
- Data Source
- MAXEBRDI
- Origin MLS System
- CONTRA COSTA
King's Valley Christian School
Private PK-8 Elementary, Religious, Nonprofit
Students: 280 Distance: 0.5mi
Mountain View Elementary School
Public K-5 Elementary
Students: 345 Distance: 0.7mi
Wood Rose Academy
Private K-8 Elementary, Religious, Coed
Students: 177 Distance: 0.8mi
Silverwood Elementary School
Public K-5 Elementary
Students: 505 Distance: 0.9mi
Tabernacle Christian, Inc. School
Private PK-8 Elementary, Religious, Coed
Students: 512 Distance: 0.9mi
El Dorado Middle School
Public 6-8 Middle
Students: 882 Distance: 1.0mi
- Bed
- 2
- Bath
- 2
- Parking
- 1
- Off Street, Space Per Unit - 2
- SQ FT
- 937
- SQ FT Source
- Public Records
- Pool Info
- None
- Kitchen
- Dishwasher, Electric Range, Microwave, Gas Water Heater, Counter - Laminate, Electric Range/Cooktop, Pantry
- Cooling
- Central Air
- Disclosures
- Nat Hazard Disclosure
- Entry Level
- 1
- Exterior Details
- No Yard
- Flooring
- Vinyl
- Foundation
- Fire Place
- None
- Heating
- Forced Air
- Laundry
- Hookups Only, In Unit
- Upper Level
- 1 Bedroom, 1 Bath, Primary Bedrm Suite - 1
- Main Level
- Main Entry
- Possession
- COE
- Architectural Style
- Traditional
- Non-Master Bathroom Includes
- Shower Over Tub, Solid Surface
- Construction Status
- Existing
- Additional Miscellaneous Features
- No Yard
- Location
- No Lot
- Pets
- Upon Approval
- Roof
- Composition Shingles
- Water and Sewer
- Public
- Fee
- $417
MLS and other Information regarding properties for sale as shown in Theo have been obtained from various sources such as sellers, public records, agents and other third parties. This information may relate to the condition of the property, permitted or unpermitted uses, zoning, square footage, lot size/acreage or other matters affecting value or desirability. Unless otherwise indicated in writing, neither brokers, agents nor Theo have verified, or will verify, such information. If any such information is important to buyer in determining whether to buy, the price to pay or intended use of the property, buyer is urged to conduct their own investigation with qualified professionals, satisfy themselves with respect to that information, and to rely solely on the results of that investigation.
School data provided by GreatSchools. School service boundaries are intended to be used as reference only. To verify enrollment eligibility for a property, contact the school directly.
