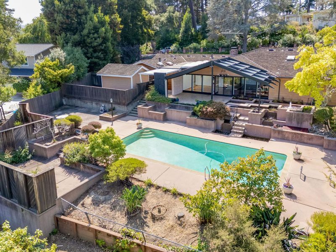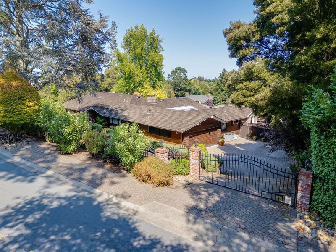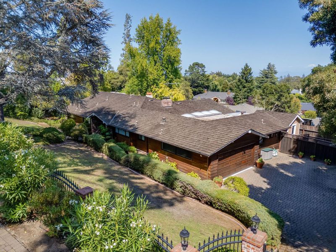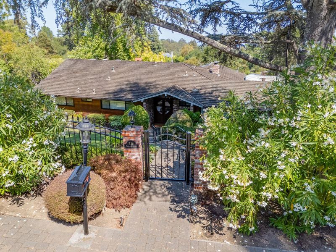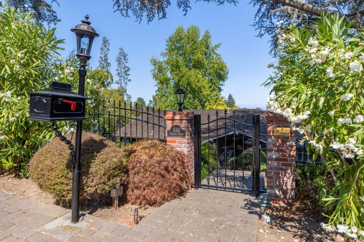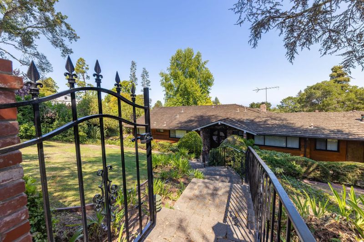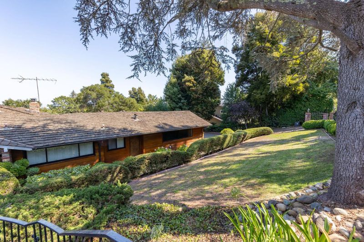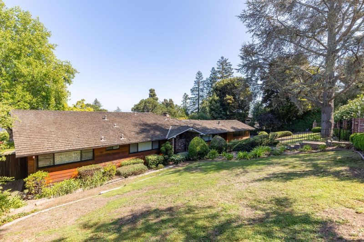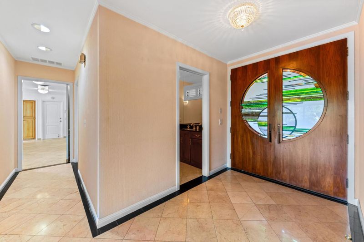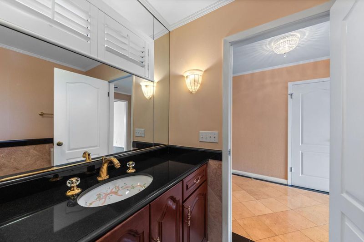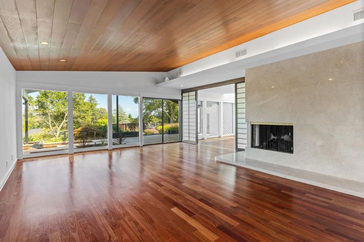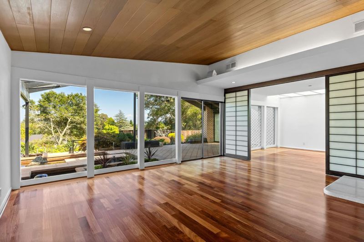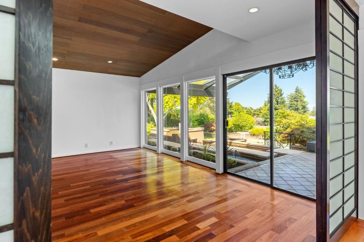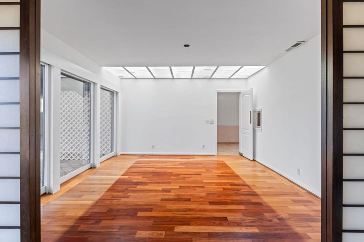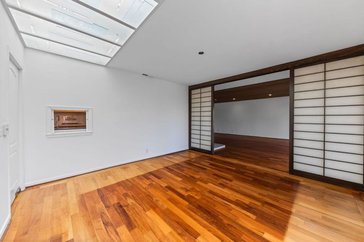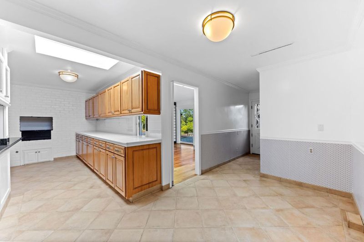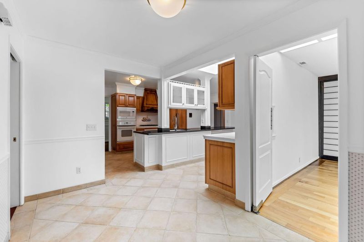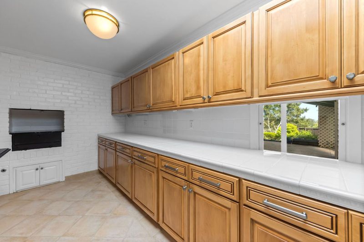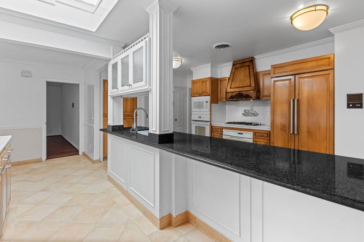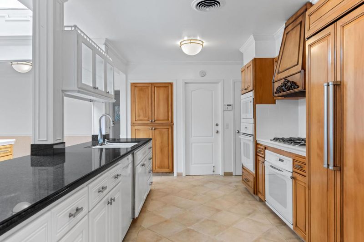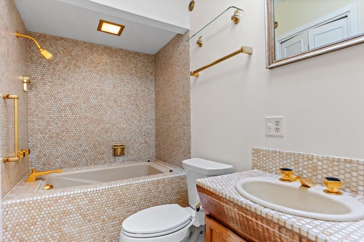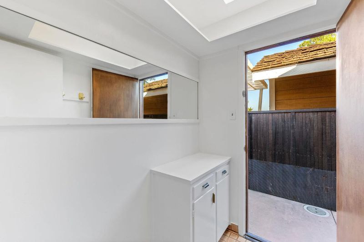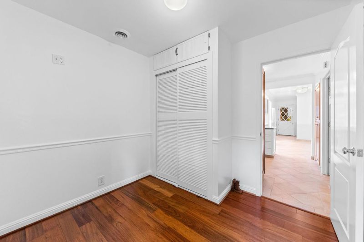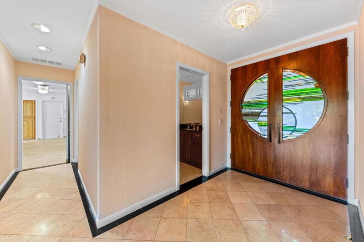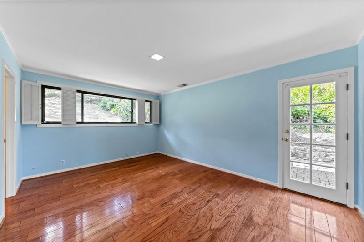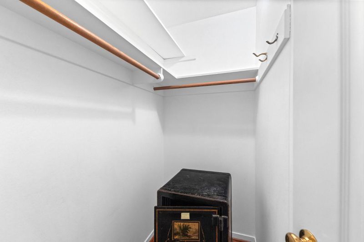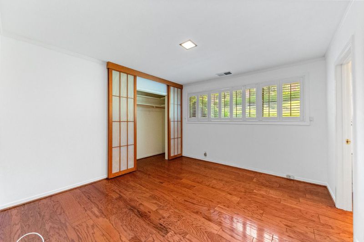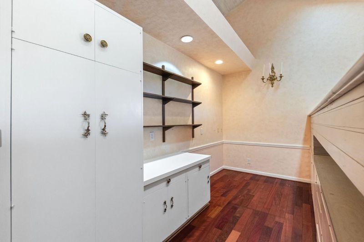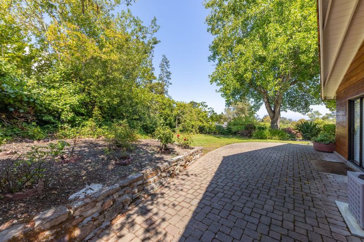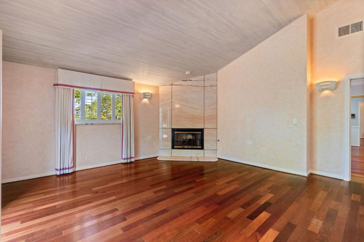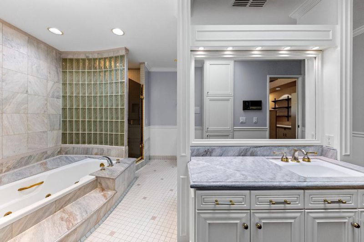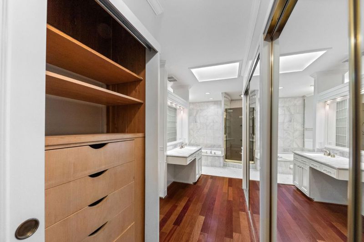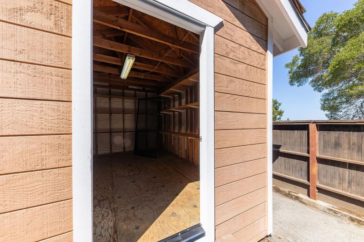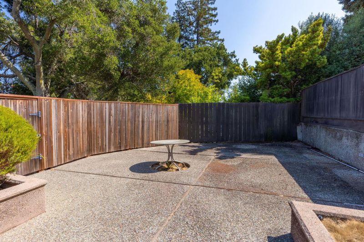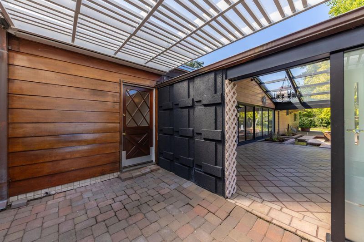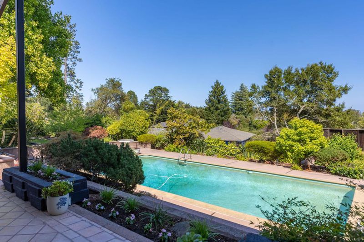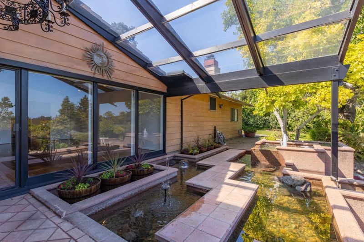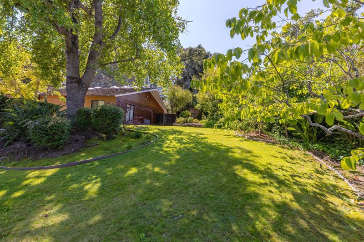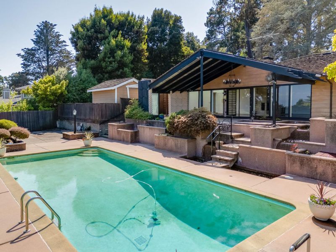
$4,098,000
3,195
SQ FT
$1,283
SQ/FT
530 Darrell Road
@ Ralston Ave - 446 - Carolands Etc., Hillsborough
- 5 Bed
- 5 (3/2) Bath
- 2 Park
- 3,195 sqft
- HILLSBOROUGH
-

-
Sat Sep 20, 1:30 pm - 2:30 pm
-
Sun Sep 21, 12:00 pm - 2:30 pm
Situated in the prestigious Carolands, 530 Darrell Rd combines timeless character with modern convenience. With easy access to I-280, it offers equal commute times to San Francisco and Silicon Valley, lies within a top-rated school district, and is just 2.5 miles from Downtown Burlingame. Double wooden entry doors with custom leaded glass (sold separately) open to a bright living room with stone fireplace, wood-paneled ceiling, recessed lighting, and wall of glass to the covered lanai. The dining room, framed by Japanese-inspired sliding doors, is lit by skylights that reflect off hardwood floors. The eat-in kitchen has a breakfast nook, pantry, butler's pass-through, granite island with sink and bar, built-ins including dual ovens, cooktop with hood, paneled refrigerator, and a rare cooking fireplace. Off the kitchen are an en-suite guest room with outdoor access, maid's room, and garage. A bedroom/office and powder room complement the foyer, while the opposite wing hosts 3 bedrooms and 2 baths, including the primary suite with high ceilings, fireplace, patio, and spa-like bath. Outdoors enjoy a lanai with pond, fountains, waterfall, sparkling pool, patios, lawn, mature trees, outdoor powder, paver driveway, 2-car garage, and shed.
- Days on Market
- 2 days
- Current Status
- Active
- Original Price
- $4,098,000
- List Price
- $4,098,000
- On Market Date
- Sep 18, 2025
- Property Type
- Single Family Home
- Area
- 446 - Carolands Etc.
- Zip Code
- 94010
- MLS ID
- ML82022122
- APN
- 030-042-130
- Year Built
- 1954
- Stories in Building
- 1
- Possession
- Unavailable
- Data Source
- MLSL
- Origin MLS System
- MLSListings, Inc.
West Hillsborough School
Public K-5 Elementary
Students: 363 Distance: 0.4mi
The Nueva School
Private PK-9 Elementary, Coed
Students: 605 Distance: 0.8mi
Crocker Middle School
Public 6-8 Middle
Students: 465 Distance: 1.2mi
The Bridge School
Private PK-8 Special Education, Elementary, Coed
Students: 13 Distance: 1.4mi
Bridge School, The
Private K-8 Nonprofit
Students: 9 Distance: 1.4mi
North Hillsborough School
Public K-5 Elementary
Students: 300 Distance: 1.4mi
- Bed
- 5
- Bath
- 5 (3/2)
- Double Sinks, Full on Ground Floor, Half on Ground Floor, Primary - Stall Shower(s), Primary - Tub with Jets, Skylight
- Parking
- 2
- Attached Garage
- SQ FT
- 3,195
- SQ FT Source
- Unavailable
- Lot SQ FT
- 22,195.0
- Lot Acres
- 0.509527 Acres
- Pool Info
- Pool - Heated, Pool - In Ground
- Kitchen
- Cooktop - Gas, Countertop - Granite, Countertop - Tile, Dishwasher, Freezer, Garbage Disposal, Hood Over Range, Island with Sink, Microwave, Oven - Built-In, Oven - Double, Pantry, Refrigerator, Skylight
- Cooling
- Central AC
- Dining Room
- Breakfast Bar, Breakfast Nook, Eat in Kitchen, Formal Dining Room, Skylight
- Disclosures
- NHDS Report
- Family Room
- No Family Room
- Flooring
- Hardwood, Tile
- Foundation
- Concrete Perimeter and Slab, Raised
- Fire Place
- Living Room, Primary Bedroom
- Heating
- Central Forced Air
- Laundry
- In Garage
- Views
- Bay
- Fee
- Unavailable
MLS and other Information regarding properties for sale as shown in Theo have been obtained from various sources such as sellers, public records, agents and other third parties. This information may relate to the condition of the property, permitted or unpermitted uses, zoning, square footage, lot size/acreage or other matters affecting value or desirability. Unless otherwise indicated in writing, neither brokers, agents nor Theo have verified, or will verify, such information. If any such information is important to buyer in determining whether to buy, the price to pay or intended use of the property, buyer is urged to conduct their own investigation with qualified professionals, satisfy themselves with respect to that information, and to rely solely on the results of that investigation.
School data provided by GreatSchools. School service boundaries are intended to be used as reference only. To verify enrollment eligibility for a property, contact the school directly.
