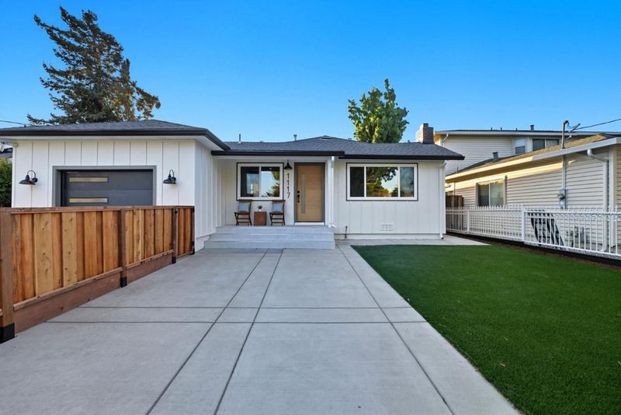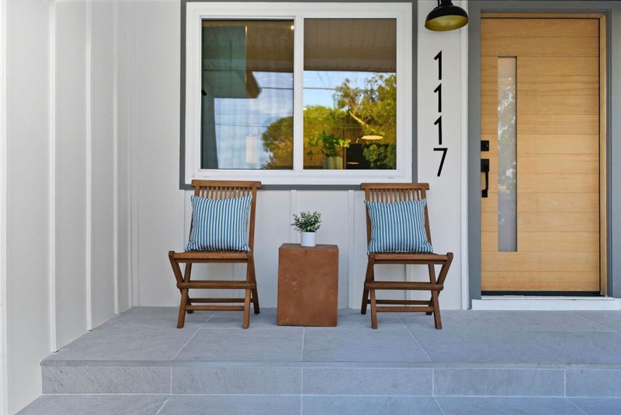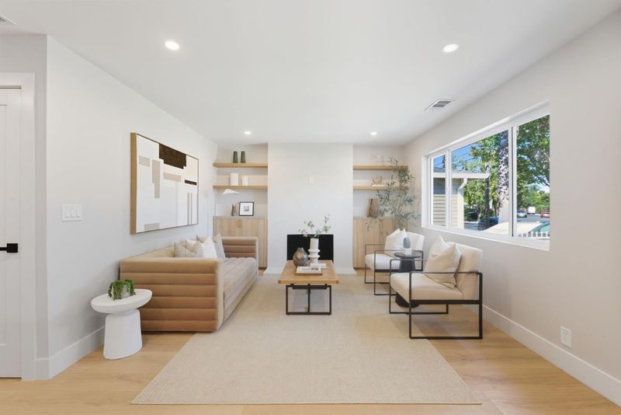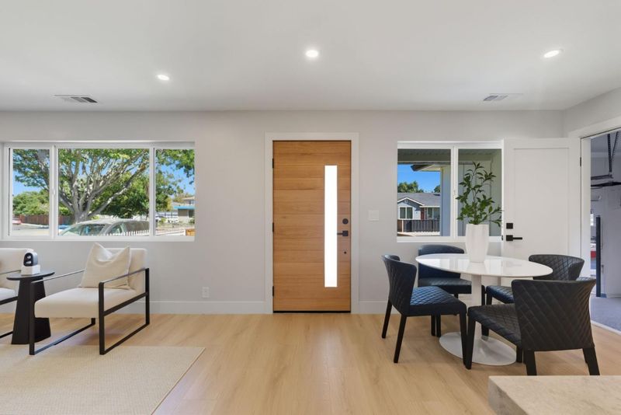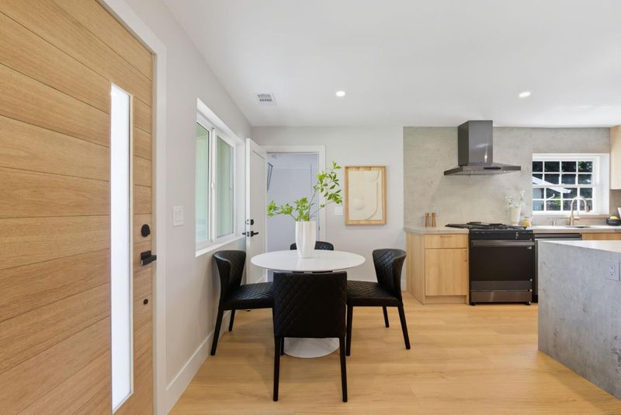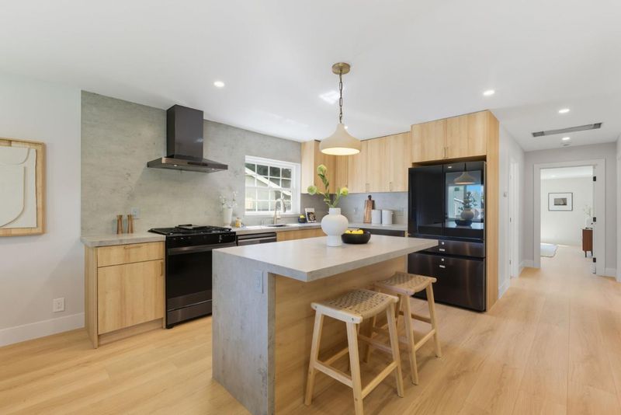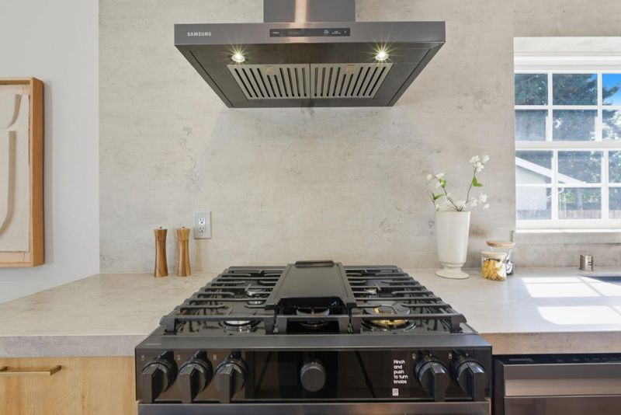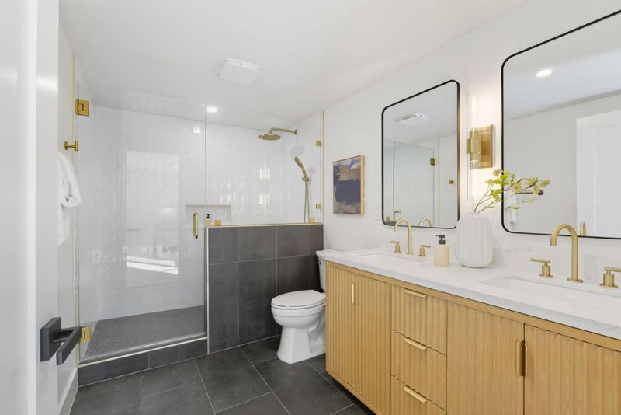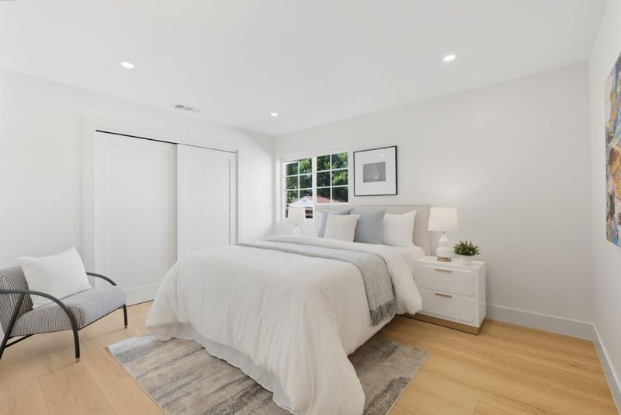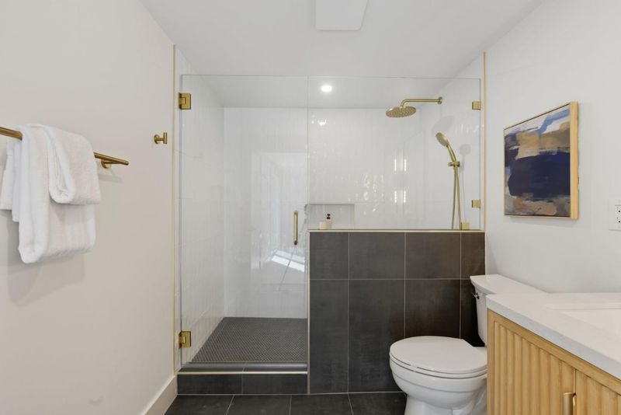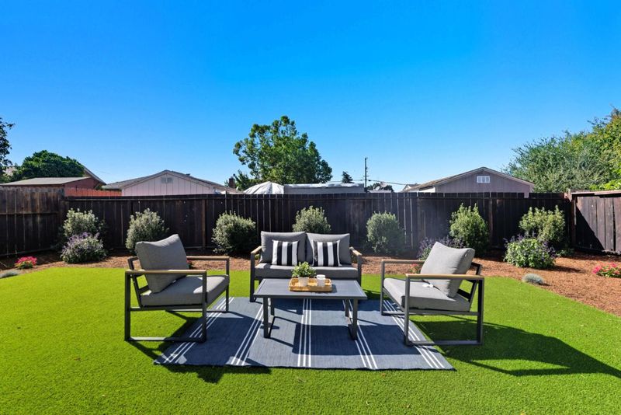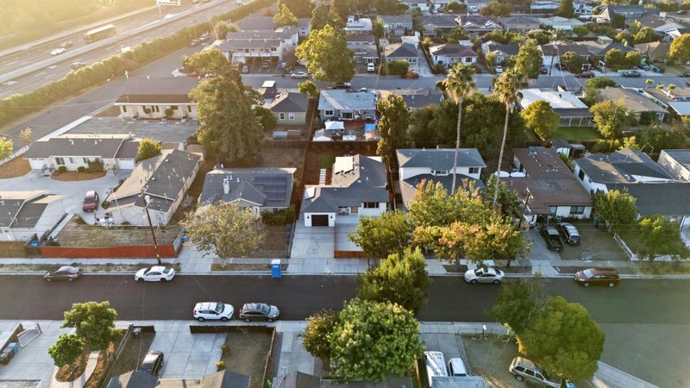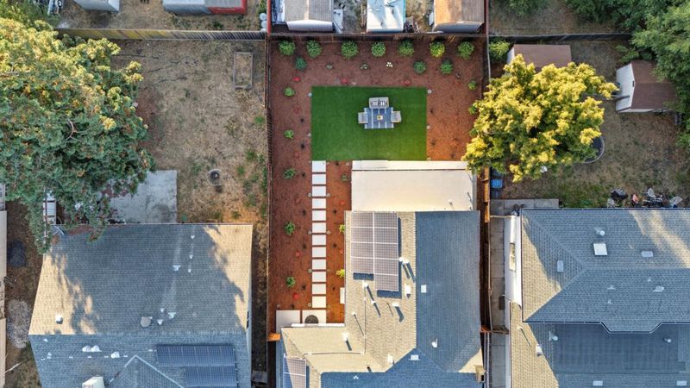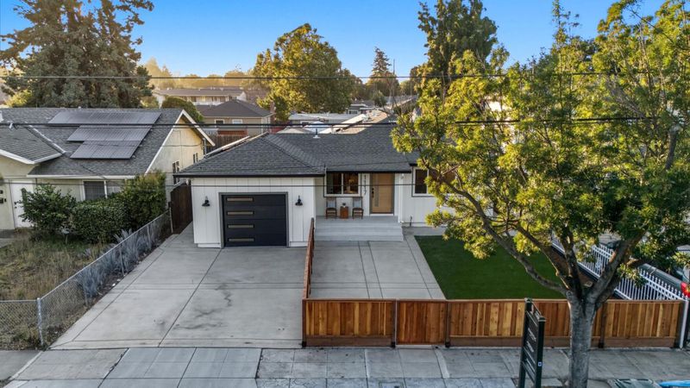
$1,398,888
1,280
SQ FT
$1,093
SQ/FT
1117 Henderson Avenue
@ Pierce Rd - 310 - East of U.S. 101 Menlo Park, Menlo Park
- 3 Bed
- 2 Bath
- 1 Park
- 1,280 sqft
- MENLO PARK
-

-
Thu Sep 18, 5:00 pm - 7:00 pm
-
Fri Sep 19, 5:00 pm - 7:00 pm
-
Sat Sep 20, 11:00 am - 5:00 pm
-
Sun Sep 21, 11:00 am - 5:00 pm
Discover 1117 Henderson Ave, a fully remodeled 3-bed, 2-bath home features laminate flooring and new recessed lighting throughout, guiding you through a bright living room, where a resurfaced micro-cement fireplace creates a sleek focal point. The new gourmet kitchen, boasts black stainless steel Bespoke Samsung appliances, high-end porcelain countertops, a convenient island counter, and cabinetry with ample storage. The primary bedroom offers a private retreat with an en-suite bath and a walk-in closet. Both updated modern bathrooms reflect contemporary style. The home also features new exterior siding, fresh interior and exterior paint, all new interior and exterior doors, and a brand new garage door, ensuring a fresh and modern feel throughout. Outside, a fenced front yard and a modern landscape featuring mulch beds, water-resistant plants, lush turf, and a charming stepping stone pathway and spacious landscaped backyard, offering an idyllic setting for outdoor gatherings. Located just moments from the vibrant downtown Menlo Park, Stanford University, and various local parks like Fremont Park, easy access to dining, shopping, cultural attractions, and outdoor recreation. With easy access to major transportation routes.
- Days on Market
- 1 day
- Current Status
- Active
- Original Price
- $1,398,888
- List Price
- $1,398,888
- On Market Date
- Sep 17, 2025
- Property Type
- Single Family Home
- Area
- 310 - East of U.S. 101 Menlo Park
- Zip Code
- 94025
- MLS ID
- ML82021183
- APN
- 062-024-100
- Year Built
- 1951
- Stories in Building
- 1
- Possession
- Unavailable
- Data Source
- MLSL
- Origin MLS System
- MLSListings, Inc.
Belle Haven Elementary School
Public K-8 Elementary
Students: 368 Distance: 0.2mi
Beechwood School
Private K-8 Nonprofit
Students: NA Distance: 0.5mi
Beechwood School
Private K-8 Elementary, Coed
Students: 174 Distance: 0.5mi
Mid-Peninsula High School
Private 9-12 Secondary, Core Knowledge
Students: 135 Distance: 0.6mi
Peninsula School, Ltd
Private K-8 Elementary, Nonprofit
Students: 252 Distance: 0.6mi
Willow Oaks Elementary School
Public K-8 Elementary
Students: 416 Distance: 0.7mi
- Bed
- 3
- Bath
- 2
- Double Sinks, Primary - Stall Shower(s), Shower over Tub - 1, Tile, Tub, Updated Bath
- Parking
- 1
- Attached Garage
- SQ FT
- 1,280
- SQ FT Source
- Unavailable
- Lot SQ FT
- 5,750.0
- Lot Acres
- 0.132002 Acres
- Kitchen
- Countertop - Other, Dishwasher, Hood Over Range, Island, Microwave, Oven Range - Gas, Refrigerator
- Cooling
- Other
- Dining Room
- Dining Area
- Disclosures
- Natural Hazard Disclosure
- Family Room
- No Family Room
- Flooring
- Laminate, Wood
- Foundation
- Other
- Fire Place
- Living Room
- Heating
- Central Forced Air
- Fee
- Unavailable
MLS and other Information regarding properties for sale as shown in Theo have been obtained from various sources such as sellers, public records, agents and other third parties. This information may relate to the condition of the property, permitted or unpermitted uses, zoning, square footage, lot size/acreage or other matters affecting value or desirability. Unless otherwise indicated in writing, neither brokers, agents nor Theo have verified, or will verify, such information. If any such information is important to buyer in determining whether to buy, the price to pay or intended use of the property, buyer is urged to conduct their own investigation with qualified professionals, satisfy themselves with respect to that information, and to rely solely on the results of that investigation.
School data provided by GreatSchools. School service boundaries are intended to be used as reference only. To verify enrollment eligibility for a property, contact the school directly.
