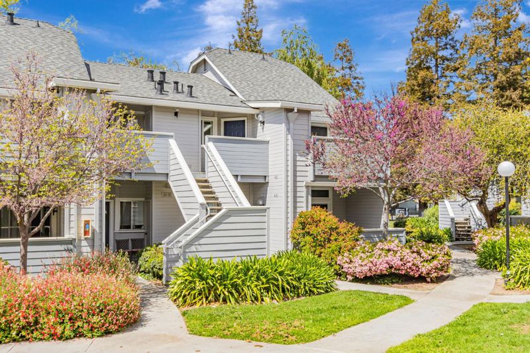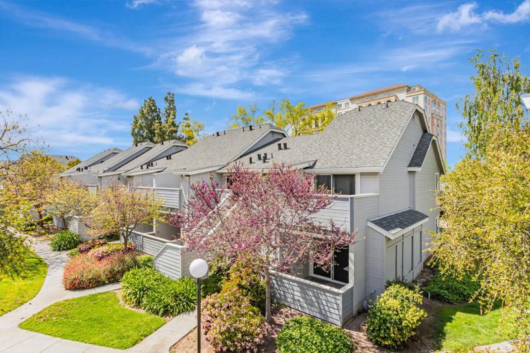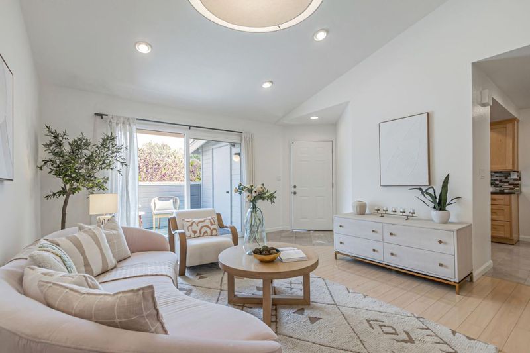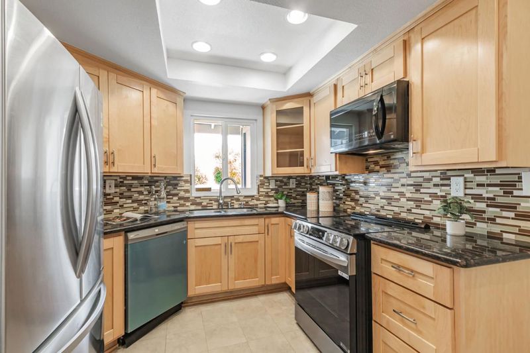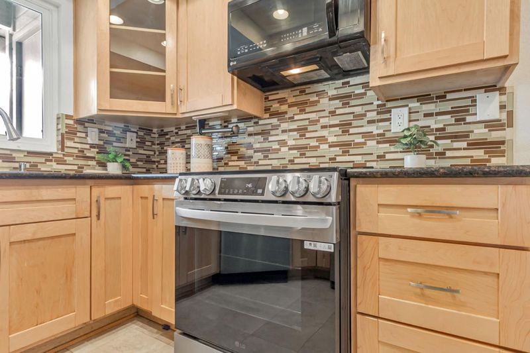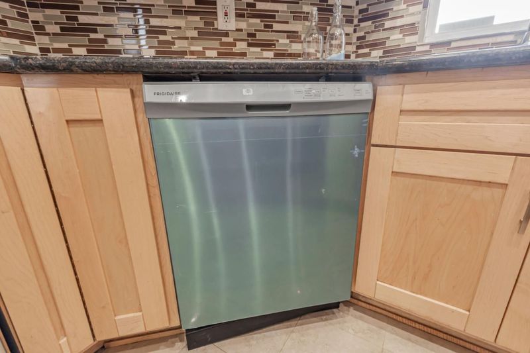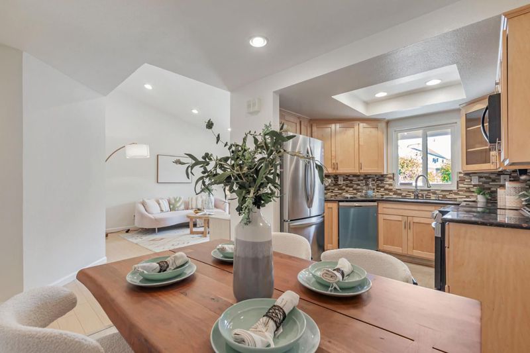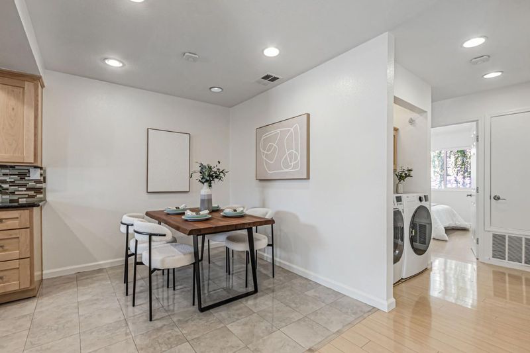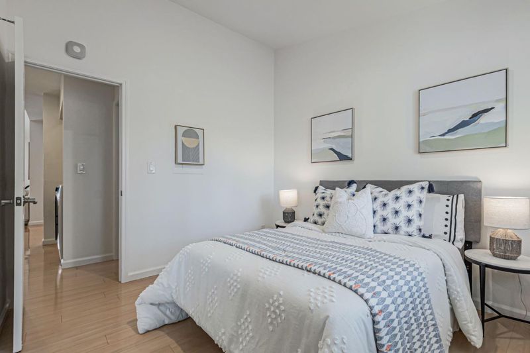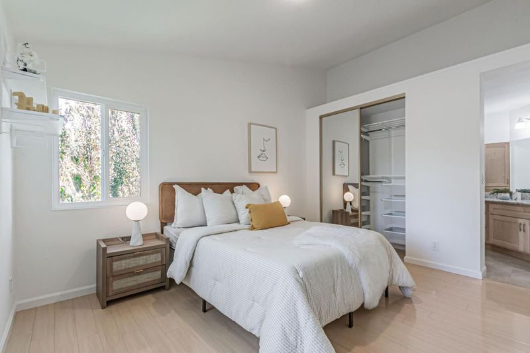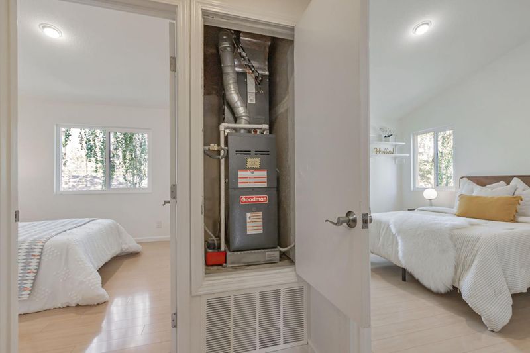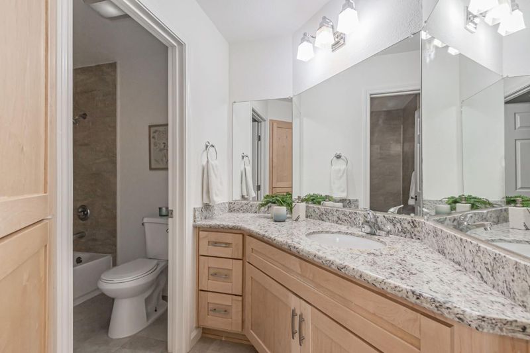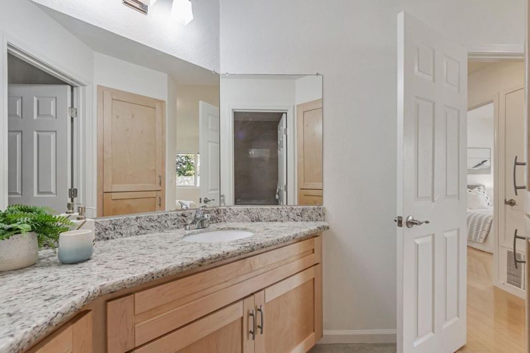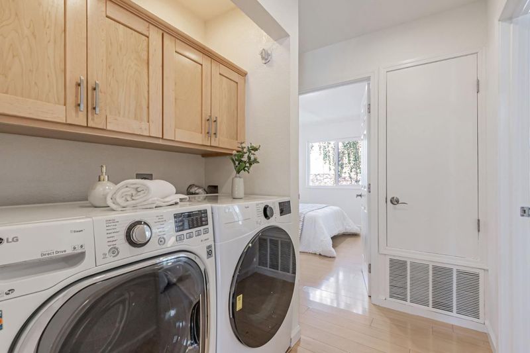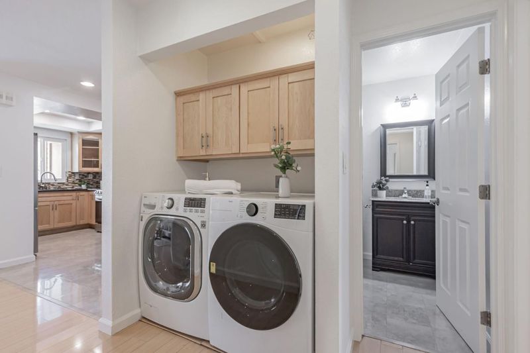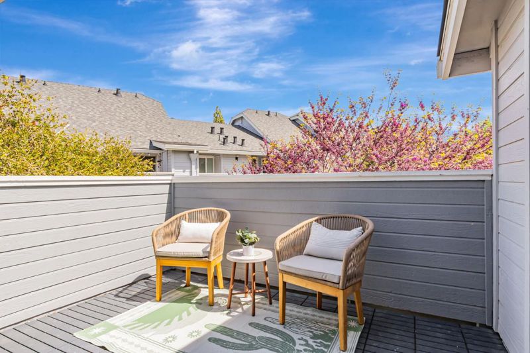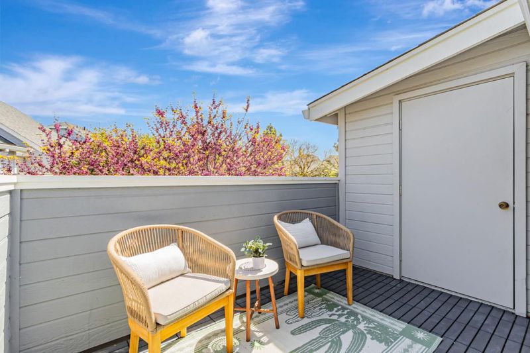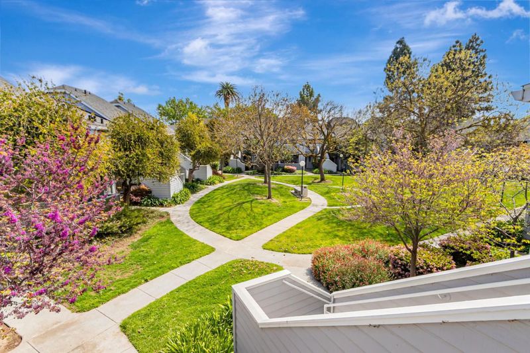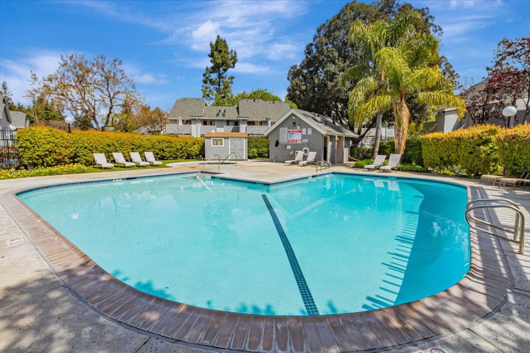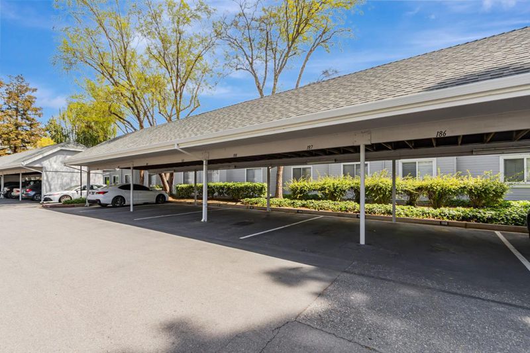
$596,000
871
SQ FT
$684
SQ/FT
432 Shadowgraph Drive
@ Almaden Road - 9 - Central San Jose, San Jose
- 2 Bed
- 2 Bath
- 1 Park
- 871 sqft
- SAN JOSE
-

-
Fri Apr 18, 4:00 pm - 6:00 pm
-
Sat Apr 19, 1:30 pm - 5:00 pm
-
Sun Apr 20, 1:30 pm - 5:00 pm
-
Mon Apr 21, 4:00 pm - 6:00 pm
Welcome to this charming 2 beds, 2 baths condo house in the vibrant city of San Jose. With 871 sq ft of living space, this residence offers a comfortable and modern lifestyle. The kitchen is well-equipped with a New electric cooktop, quartz countertops, New dishwasher, garbage disposal, microwave, oven range, and refrigerator. The dining area is conveniently located within the living room, making it perfect for entertaining guests. Enjoy the comfort of laminate flooring and double pane windows throughout the home, as well as the warmth of a fireplace on cooler evenings. The property is fitted with central air conditioning and central forced air heating for year-round comfort. For your convenience, there is an inside laundry area complete with a washer and dryer. Residents can take advantage of the community pool for relaxation and leisure. The home is situated within the San Jose Unified School District, and the minimum lot size is 927 sq ft. This cozy and well-maintained home offers a wonderful opportunity to enjoy all that San Jose has to offer.
- Days on Market
- 2 days
- Current Status
- Active
- Original Price
- $596,000
- List Price
- $596,000
- On Market Date
- Apr 16, 2025
- Property Type
- Condominium
- Area
- 9 - Central San Jose
- Zip Code
- 95110
- MLS ID
- ML82002257
- APN
- 434-37-049
- Year Built
- 1987
- Stories in Building
- 1
- Possession
- Unavailable
- Data Source
- MLSL
- Origin MLS System
- MLSListings, Inc.
Private Educational Network School
Private K-12 Coed
Students: NA Distance: 0.1mi
Rocketship Alma Academy
Charter K-5 Coed
Students: 499 Distance: 0.3mi
Hammer Montessori At Galarza Elementary School
Public K-5 Elementary
Students: 326 Distance: 0.6mi
Ernesto Galarza Elementary School
Public K-5 Elementary
Students: 397 Distance: 0.6mi
Sacred Heart Nativity School
Private 6-8 Elementary, Religious, All Male, Coed
Students: 63 Distance: 0.6mi
Our Lady Of Grace
Private 6-8 Religious, All Female, Nonprofit
Students: 64 Distance: 0.6mi
- Bed
- 2
- Bath
- 2
- Shower and Tub, Tub
- Parking
- 1
- Carport, Guest / Visitor Parking
- SQ FT
- 871
- SQ FT Source
- Unavailable
- Lot SQ FT
- 927.0
- Lot Acres
- 0.021281 Acres
- Pool Info
- Community Facility
- Kitchen
- Cooktop - Electric, Countertop - Quartz, Dishwasher, Garbage Disposal, Microwave, Oven Range, Refrigerator
- Cooling
- Central AC
- Dining Room
- Dining Area in Living Room
- Disclosures
- NHDS Report
- Family Room
- No Family Room
- Flooring
- Laminate, Tile
- Foundation
- Concrete Slab
- Heating
- Central Forced Air
- Laundry
- Inside, Washer / Dryer
- * Fee
- $400
- Name
- Community Management Services, Inc
- Phone
- (408) 559-1977
- *Fee includes
- Common Area Electricity, Exterior Painting, Garbage, Insurance - Common Area, Insurance - Liability, Landscaping / Gardening, Maintenance - Common Area, Maintenance - Exterior, Management Fee, Pool, Spa, or Tennis, Roof, and Water
MLS and other Information regarding properties for sale as shown in Theo have been obtained from various sources such as sellers, public records, agents and other third parties. This information may relate to the condition of the property, permitted or unpermitted uses, zoning, square footage, lot size/acreage or other matters affecting value or desirability. Unless otherwise indicated in writing, neither brokers, agents nor Theo have verified, or will verify, such information. If any such information is important to buyer in determining whether to buy, the price to pay or intended use of the property, buyer is urged to conduct their own investigation with qualified professionals, satisfy themselves with respect to that information, and to rely solely on the results of that investigation.
School data provided by GreatSchools. School service boundaries are intended to be used as reference only. To verify enrollment eligibility for a property, contact the school directly.
