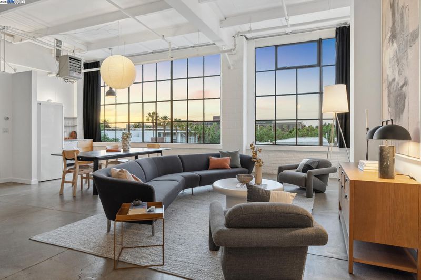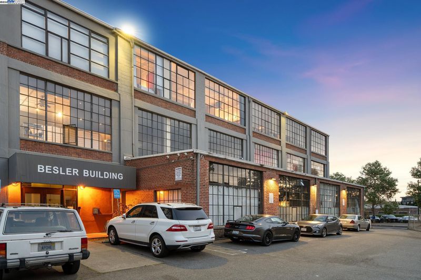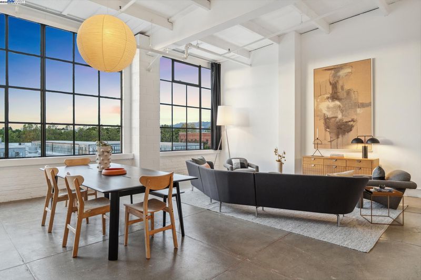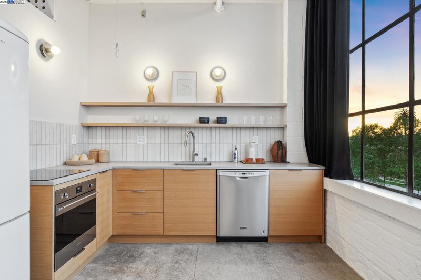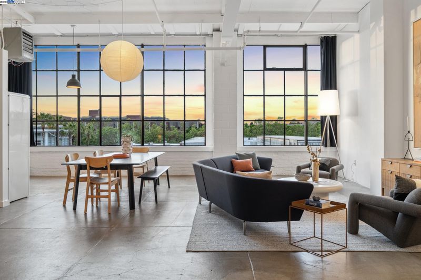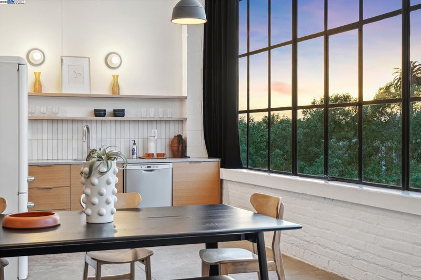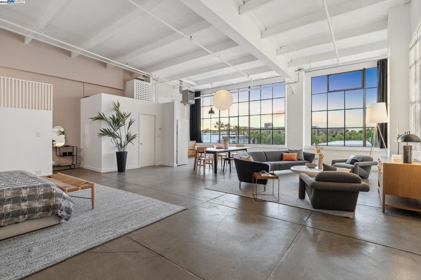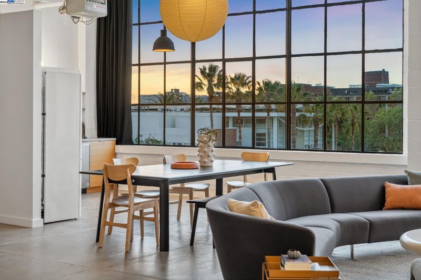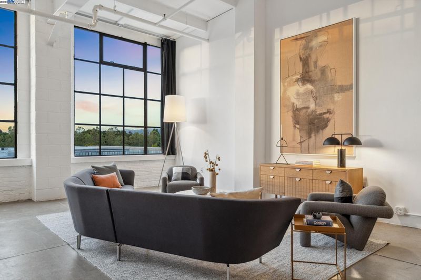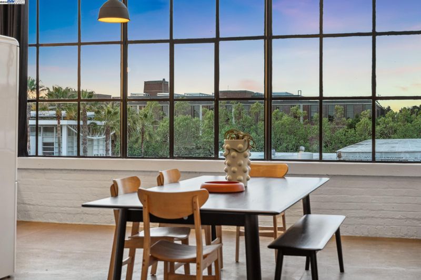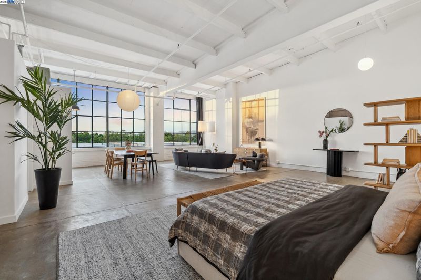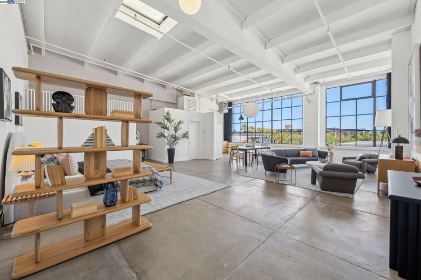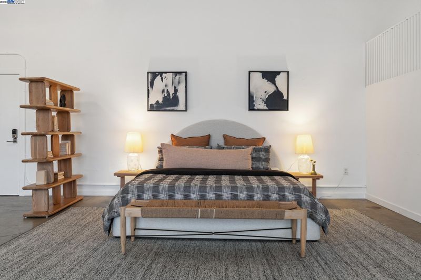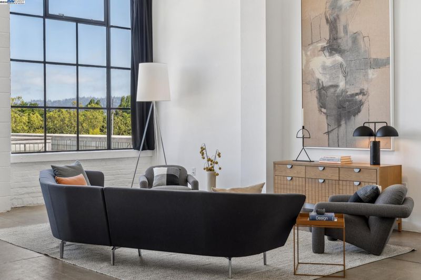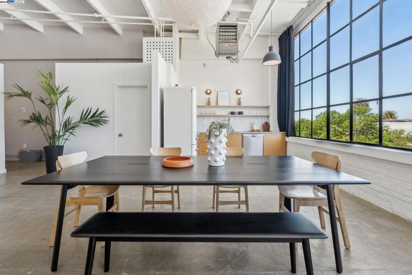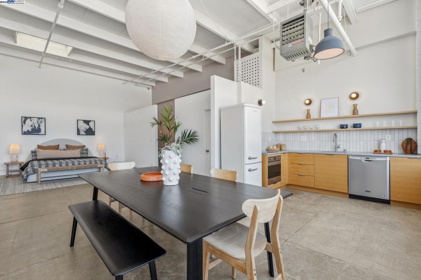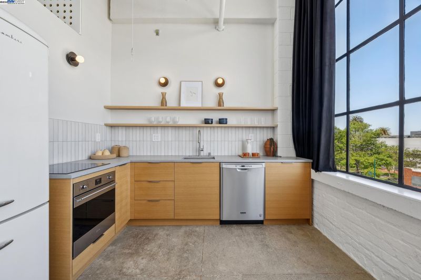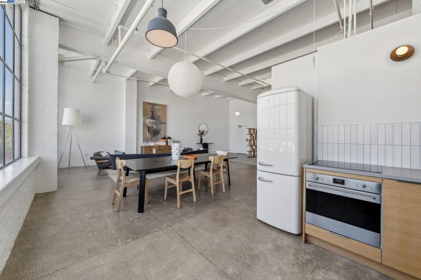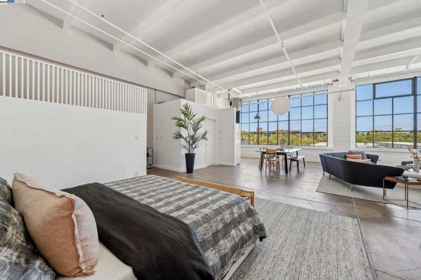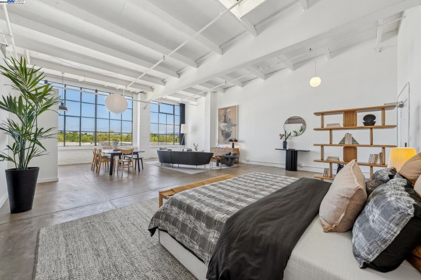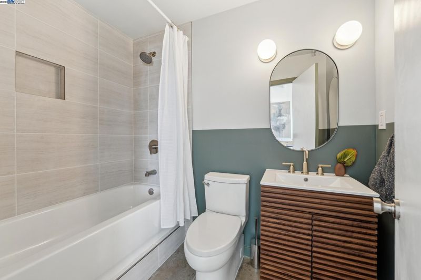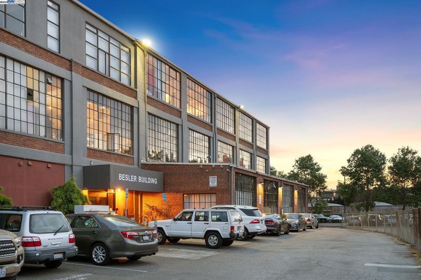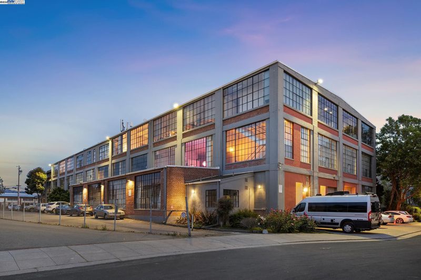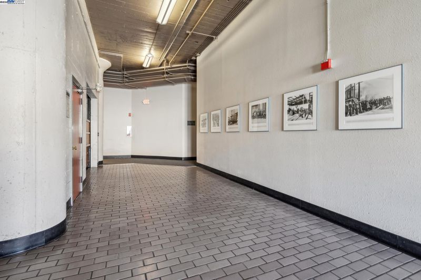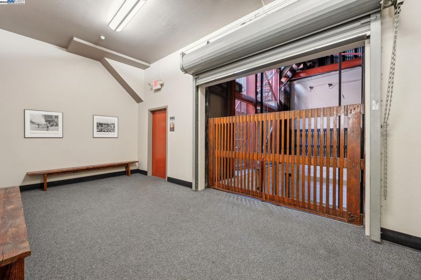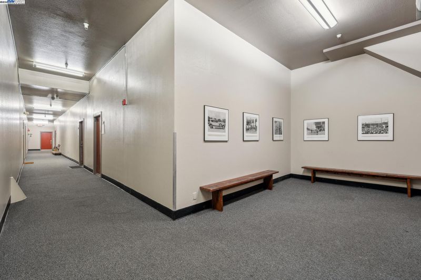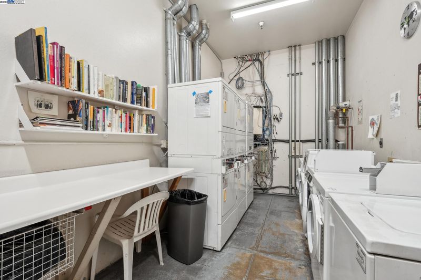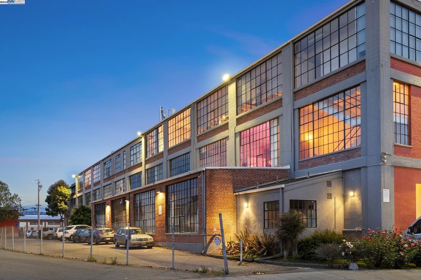
$595,000
1,000
SQ FT
$595
SQ/FT
4053 HARLAN STREET, #313
@ 40th - Emeryville
- 1 Bed
- 1 Bath
- 0 Park
- 1,000 sqft
- Emeryville
-

-
Sat May 10, 2:00 pm - 4:00 pm
Stylish Emeryville live/work loft in the historic Besler Building
-
Sun May 11, 2:00 pm - 4:00 pm
Stylish Emeryville live/work loft in the historic Besler Building
Enjoy comfort and convenience with sweeping hillside views in this fully upgraded live work Studio/1BA loft in Emeryville’s historic Besler Building. A giant wall of floor-to-ceiling Bauhaus-style windows make the East Bay Hills the backdrop to this 1000 SQFT loft. The uniquely flexible space offers plenty of room to live, dine, entertain, work, and relax – all in the heart of the East Bay. The sky-high open beamed ceiling makes the whole space airy and bright, ready for you to put your own configuration of the loft into place. A stylish new kitchen with an induction stove makes cooking easy, the full bath is tucked away for privacy, and a long wall provides for significant storage. Featuring a secure entry system, the Besler Building is a community of artists, designers, craftspeople, and professionals attracted to a creative enclave. The unit includes dedicated parking, and commuting easily with nearby BART, Transbay bus, Amtrak, Emery-Go-Round, major highways, and the nearby Bay Bridge. Out your front door, groceries, shopping, dining, and the movies are all nearby; Oakland’s Temescal and Berkeley’s 4th Street neighborhoods are a short drive away, or explore the natural beauty of the parks, trails, and marinas along San Francisco Bay.
- Current Status
- New
- Original Price
- $595,000
- List Price
- $595,000
- On Market Date
- May 8, 2025
- Property Type
- Condominium
- D/N/S
- Emeryville
- Zip Code
- 94608
- MLS ID
- 41096626
- APN
- 49618104
- Year Built
- 1917
- Stories in Building
- 1
- Possession
- COE
- Data Source
- MAXEBRDI
- Origin MLS System
- BAY EAST
East Bay German International School
Private K-8 Elementary, Coed
Students: 100 Distance: 0.3mi
Emery Secondary School
Public 9-12 Secondary
Students: 183 Distance: 0.4mi
Anna Yates Elementary School
Public K-8 Elementary
Students: 534 Distance: 0.4mi
North Oakland Community Charter School
Charter K-8 Elementary, Coed
Students: 172 Distance: 0.4mi
Pacific Rim International
Private K-6 Elementary, Coed
Students: 74 Distance: 0.5mi
Oakland Military Institute, College Preparatory Academy
Charter 6-12 Secondary
Students: 743 Distance: 0.6mi
- Bed
- 1
- Bath
- 1
- Parking
- 0
- Off Street, Space Per Unit - 1
- SQ FT
- 1,000
- SQ FT Source
- Measured
- Lot SQ FT
- 39,694.0
- Lot Acres
- 0.91 Acres
- Pool Info
- None
- Kitchen
- Dishwasher, Electric Range, Range, Refrigerator, Counter - Stone, Electric Range/Cooktop, Range/Oven Built-in, Updated Kitchen, Other
- Cooling
- None
- Disclosures
- Nat Hazard Disclosure
- Entry Level
- 3
- Exterior Details
- No Yard
- Flooring
- Concrete
- Foundation
- Fire Place
- None
- Heating
- Natural Gas, Other
- Laundry
- Community Facility
- Main Level
- 1 Bath, Other, Main Entry
- Views
- City Lights, Hills
- Possession
- COE
- Non-Master Bathroom Includes
- Shower Over Tub, Tile, Updated Baths
- Construction Status
- New Construction
- Additional Miscellaneous Features
- No Yard
- Location
- Regular
- Roof
- Unknown
- Water and Sewer
- Public
- Fee
- $699
MLS and other Information regarding properties for sale as shown in Theo have been obtained from various sources such as sellers, public records, agents and other third parties. This information may relate to the condition of the property, permitted or unpermitted uses, zoning, square footage, lot size/acreage or other matters affecting value or desirability. Unless otherwise indicated in writing, neither brokers, agents nor Theo have verified, or will verify, such information. If any such information is important to buyer in determining whether to buy, the price to pay or intended use of the property, buyer is urged to conduct their own investigation with qualified professionals, satisfy themselves with respect to that information, and to rely solely on the results of that investigation.
School data provided by GreatSchools. School service boundaries are intended to be used as reference only. To verify enrollment eligibility for a property, contact the school directly.
