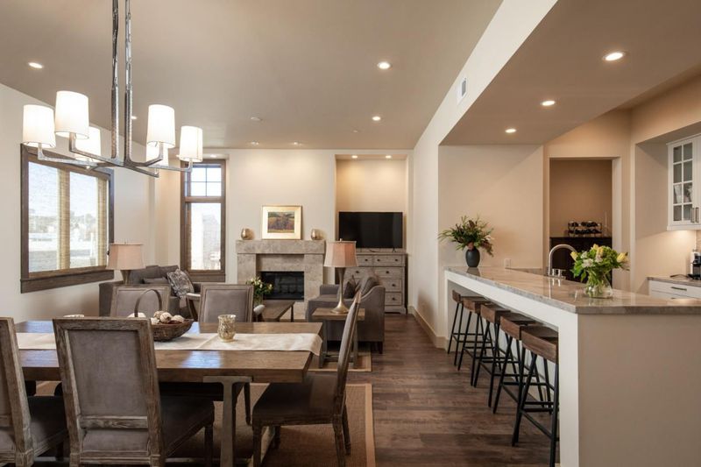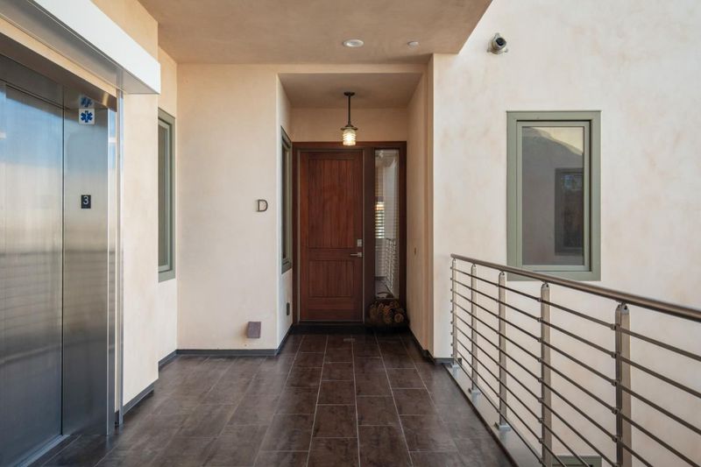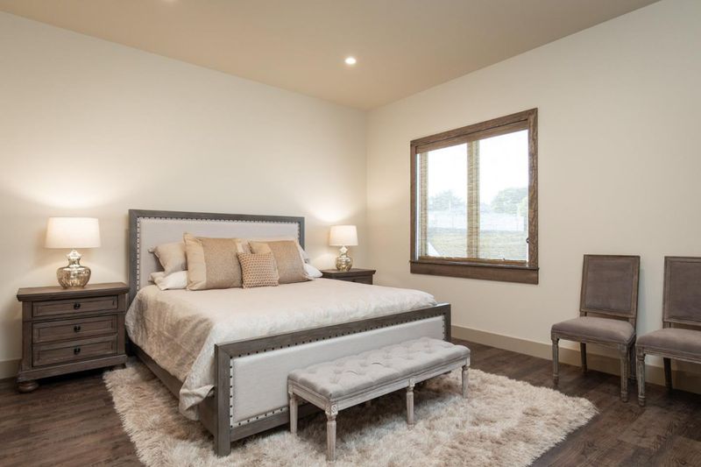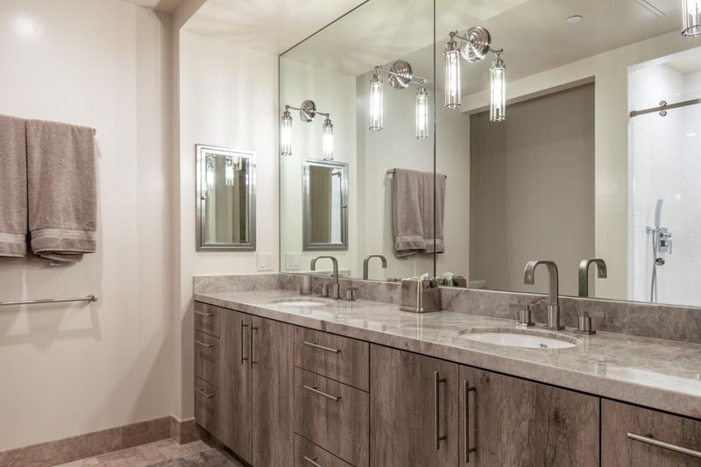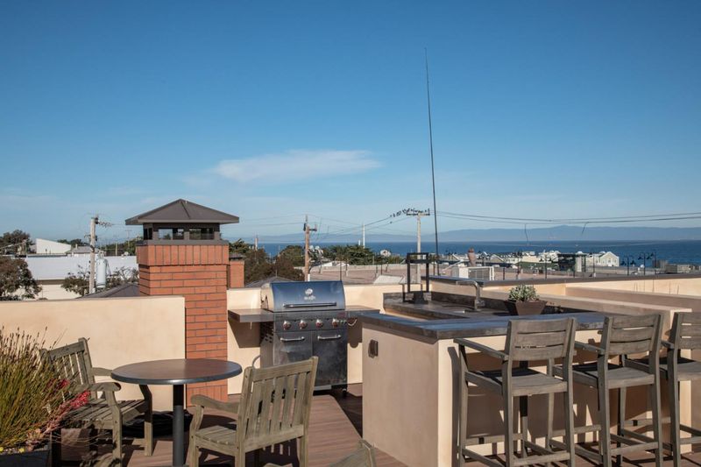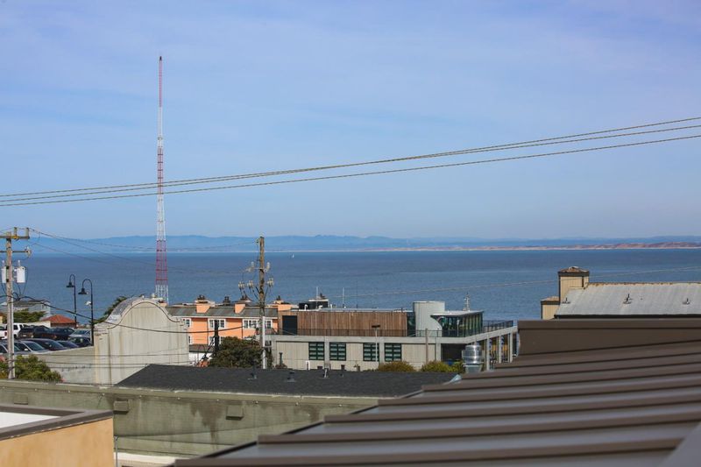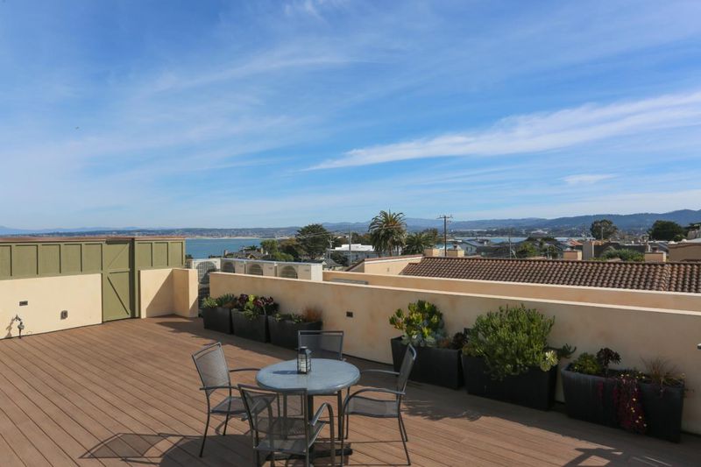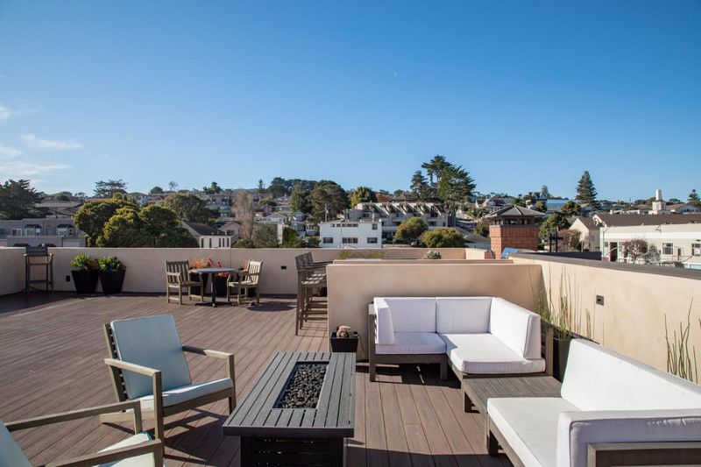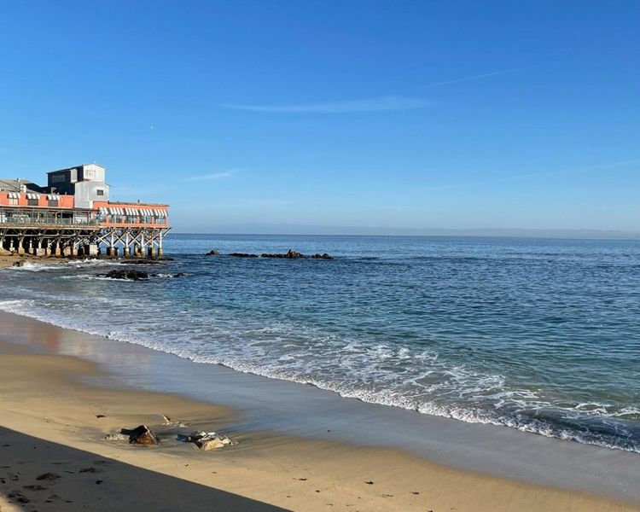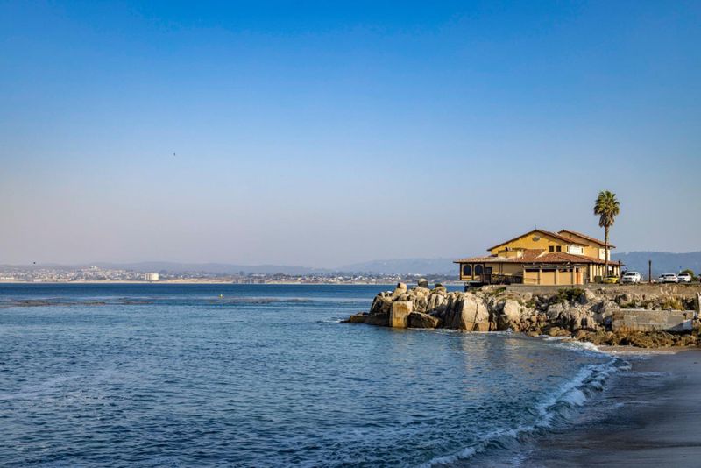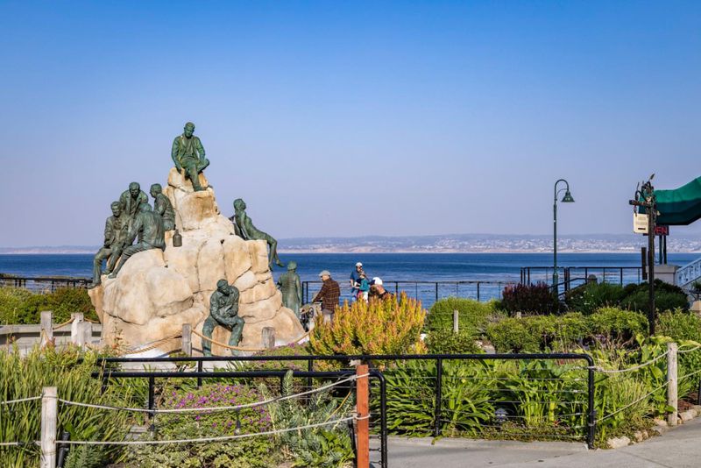
$1,900,000
1,718
SQ FT
$1,106
SQ/FT
575 Foam Street, #D
@ Hoffman - 111 - Cannery Row/Lighthouse Business District, Monterey
- 3 Bed
- 2 Bath
- 1 Park
- 1,718 sqft
- MONTEREY
-

In the heart of the historic and vibrant Cannery Row district in Monterey, this luxury residence is one of four units designed by renowned architect, Eric Miller. Featuring 3 bedrooms, 2 bathrooms, in-unit laundry, and secure gated garage parking with elevator. This top floor unit features a private large rooftop terrace with outdoor kitchen and wide bay views perfect for entertaining. Boasting premium exterior and interior finishes, hardwood floors, 10 ft high ceilings, state of the art security system and central heat and A/C. Close proximity to Cannery Row, the aquarium, world famous restaurants of Monterey, Monterey Plaza Spa, beaches and the coastal recreation trail. This sophisticated turnkey residence is a rare find in this prime location.
- Days on Market
- 0 days
- Current Status
- Active
- Original Price
- $1,900,000
- List Price
- $1,900,000
- On Market Date
- Sep 17, 2025
- Property Type
- Condominium
- Area
- 111 - Cannery Row/Lighthouse Business District
- Zip Code
- 93940
- MLS ID
- ML82021946
- APN
- 001-062-027-000
- Year Built
- 2020
- Stories in Building
- Unavailable
- Possession
- Unavailable
- Data Source
- MLSL
- Origin MLS System
- MLSListings, Inc.
Pacific Lighthouse Academy
Private 1-12
Students: 17 Distance: 0.1mi
Big Sur Charter School
Charter K-12 Combined Elementary And Secondary
Students: 95 Distance: 0.2mi
Trinity Christian High School
Private 6-12 Secondary, Religious, Nonprofit
Students: 127 Distance: 0.2mi
Robert Down Elementary School
Public K-5 Elementary
Students: 462 Distance: 0.9mi
Pacific Grove Middle School
Public 6-8 Middle
Students: 487 Distance: 1.1mi
Monterey High School
Public 9-12 Secondary, Yr Round
Students: 1350 Distance: 1.2mi
- Bed
- 3
- Bath
- 2
- Double Sinks, Primary - Stall Shower(s), Stall Shower, Stone, Other
- Parking
- 1
- Assigned Spaces, Common Parking Area, Enclosed, Gate / Door Opener, Lighted Parking Area, Parking Area
- SQ FT
- 1,718
- SQ FT Source
- Unavailable
- Kitchen
- Cooktop - Gas, Countertop - Quartz, Dishwasher, Exhaust Fan, Freezer, Garbage Disposal, Hood Over Range, Hookups - Gas, Microwave, Pantry, Refrigerator, Skylight
- Cooling
- Central AC
- Dining Room
- Breakfast Bar, Dining Area in Living Room
- Disclosures
- Natural Hazard Disclosure
- Family Room
- No Family Room
- Foundation
- Concrete Perimeter and Slab, Foundation Moisture Barrier, Permanent, Quake Bracing, Reinforced Concrete
- Fire Place
- Living Room
- Heating
- Central Forced Air
- Laundry
- Inside, Washer / Dryer
- Views
- Bay, City Lights, Mountains, Neighborhood
- Architectural Style
- Contemporary, Luxury
- * Fee
- $1,000
- Name
- Foam Street Condominium Association
- *Fee includes
- Common Area Electricity, Exterior Painting, Fencing, Insurance - Common Area, Insurance - Structure, Landscaping / Gardening, Maintenance - Common Area, Maintenance - Exterior, Management Fee, Reserves, Roof, and Security Service
MLS and other Information regarding properties for sale as shown in Theo have been obtained from various sources such as sellers, public records, agents and other third parties. This information may relate to the condition of the property, permitted or unpermitted uses, zoning, square footage, lot size/acreage or other matters affecting value or desirability. Unless otherwise indicated in writing, neither brokers, agents nor Theo have verified, or will verify, such information. If any such information is important to buyer in determining whether to buy, the price to pay or intended use of the property, buyer is urged to conduct their own investigation with qualified professionals, satisfy themselves with respect to that information, and to rely solely on the results of that investigation.
School data provided by GreatSchools. School service boundaries are intended to be used as reference only. To verify enrollment eligibility for a property, contact the school directly.
