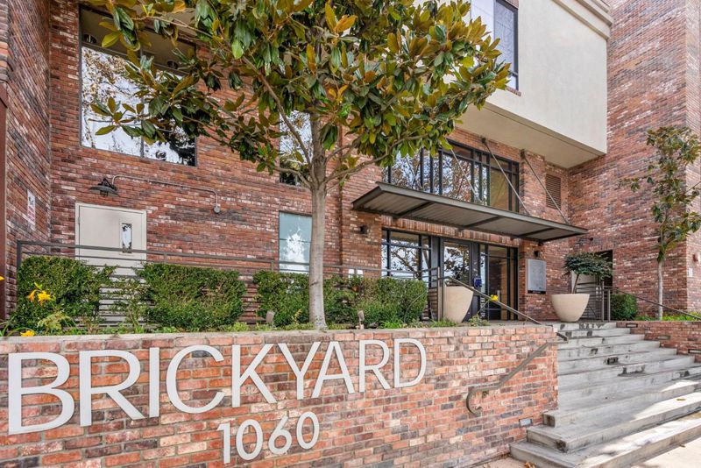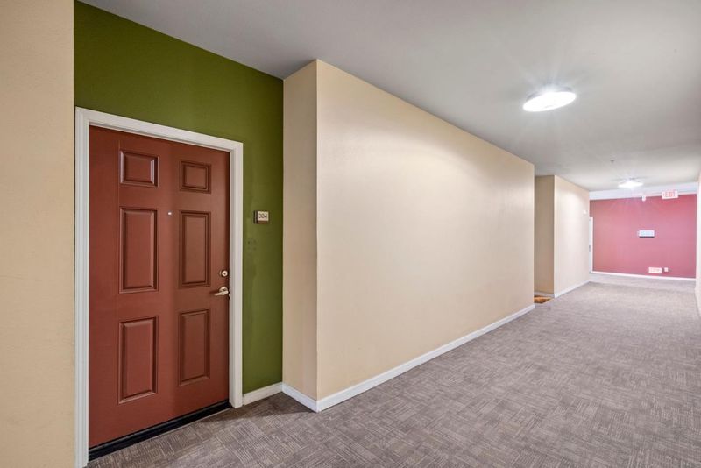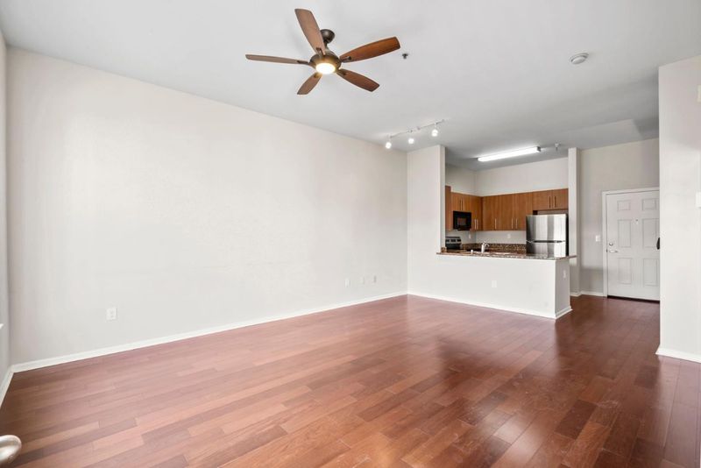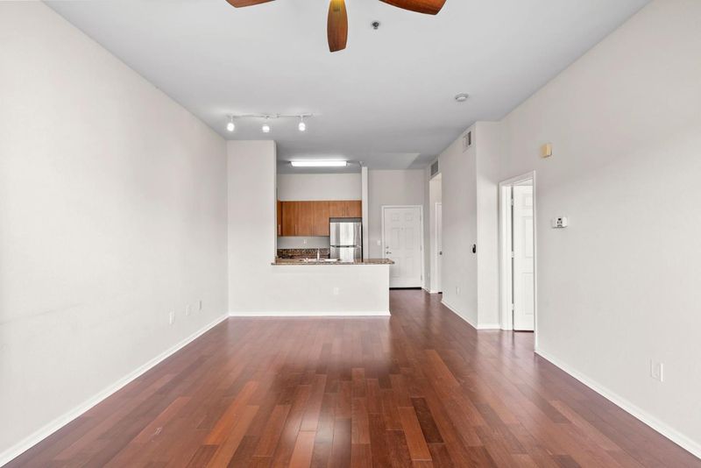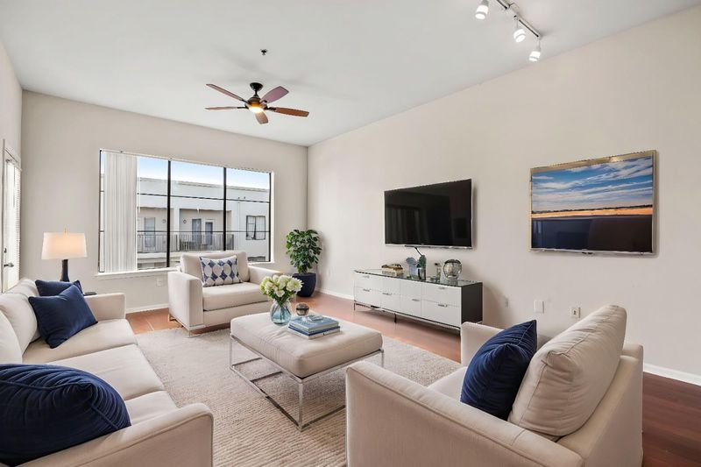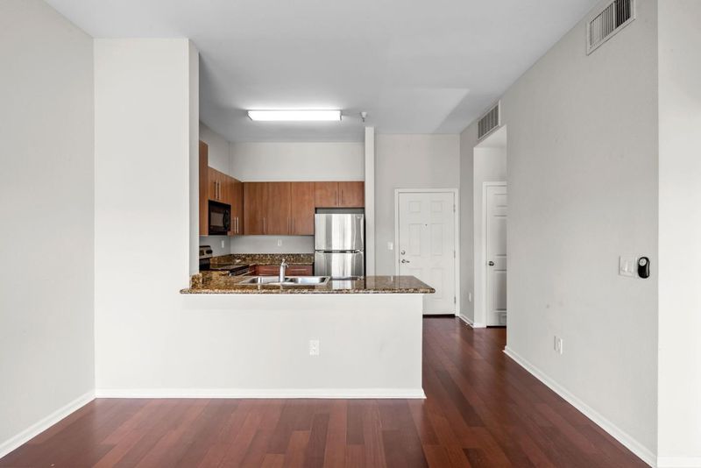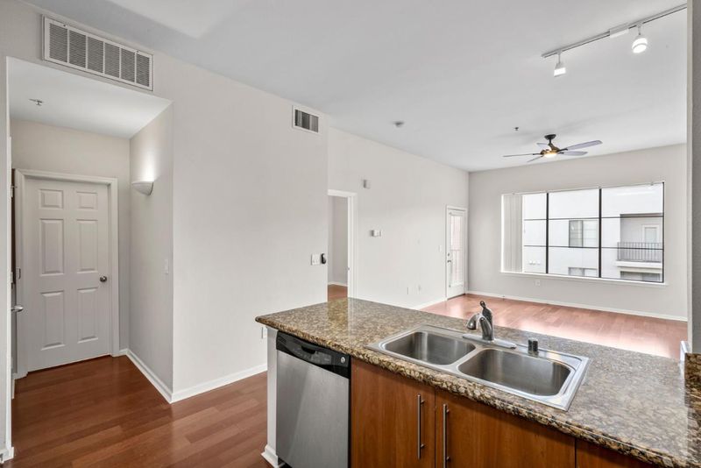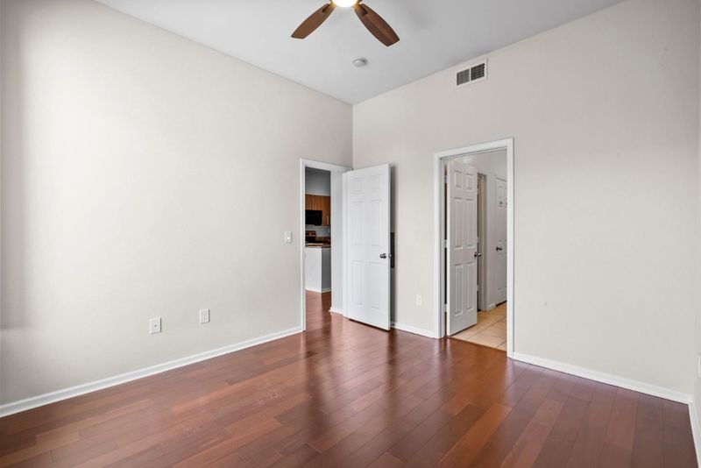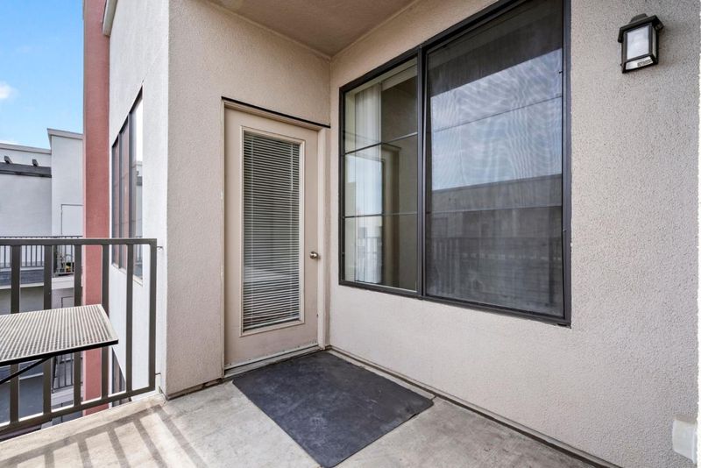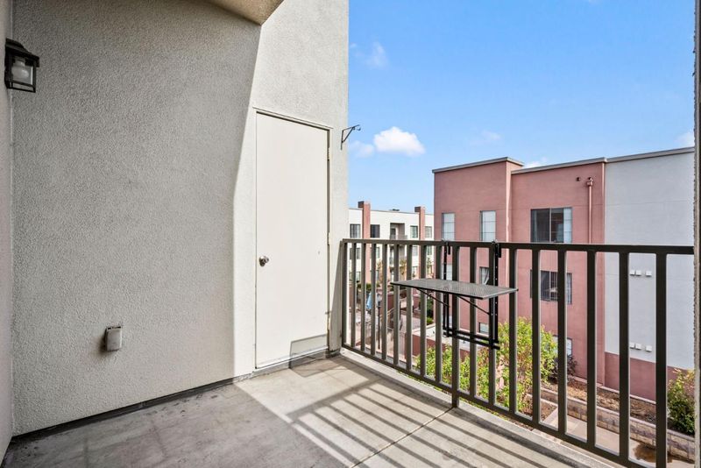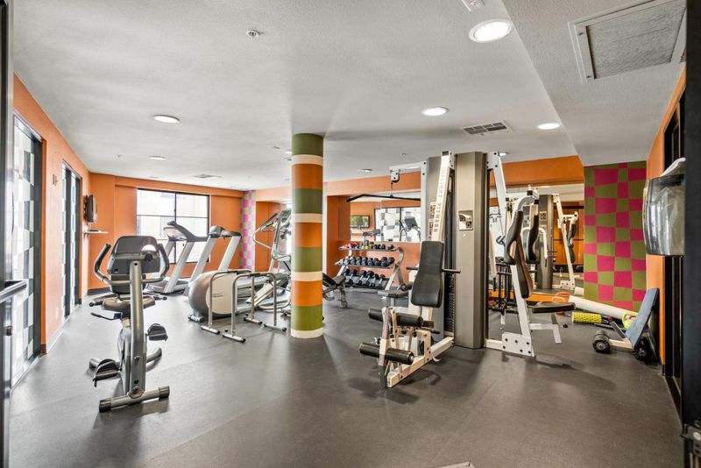
$475,000
667
SQ FT
$712
SQ/FT
1060 South 3rd Street, #304
@ Keyes St - 9 - Central San Jose, San Jose
- 1 Bed
- 1 Bath
- 1 Park
- 667 sqft
- SAN JOSE
-

Welcome to your urban retreat at 1060 South 3rd St, San Jose, CA 95112. This stunning 1-bedroom, 1-bathroom condo offers modern comfort, perfect for embracing the vibrant San Jose lifestyle. As you enter, you're greeted by a bright, inviting living space that flows to a private balcony, ideal for unwinding with your morning coffee. The spacious bedroom features ample closet space, and the modern bathroom provides a serene environment. Enjoy the convenience of an in-unit laundry and gated underground parking. The community is secure with a controlled entry, and caters to an active and social lifestyle with a billiard room, fully equipped gym, outdoor pool, landscaped courtyard, and barbecue area. Host get togethers in the event room or work in peace in the conference room. Situated in a prime location, this condo is close to parks, restaurants, and cafes, with easy freeway access, and is just 10 minutes from San Jose airport. Dont miss your opportunity to own this fabulous condo in San Jose! With its modern features and prime location, its the perfect place to call home.
- Days on Market
- 13 days
- Current Status
- Active
- Original Price
- $475,000
- List Price
- $475,000
- On Market Date
- Nov 15, 2024
- Property Type
- Condominium
- Area
- 9 - Central San Jose
- Zip Code
- 95112
- MLS ID
- ML81984736
- APN
- 472-42-120
- Year Built
- 2005
- Stories in Building
- 1
- Possession
- COE
- Data Source
- MLSL
- Origin MLS System
- MLSListings, Inc.
Washington Elementary School
Public K-5 Elementary
Students: 446 Distance: 0.3mi
Downtown College Preparatory Middle
Charter 5-8
Students: 607 Distance: 0.4mi
Downtown College Preparatory School
Charter 9-12 Secondary, Coed
Students: 488 Distance: 0.4mi
Our Lady Of Grace
Private 6-8 Religious, All Female, Nonprofit
Students: 64 Distance: 0.5mi
Sacred Heart Nativity School
Private 6-8 Elementary, Religious, All Male, Coed
Students: 63 Distance: 0.5mi
Lowell Elementary School
Public K-5 Elementary
Students: 286 Distance: 0.5mi
- Bed
- 1
- Bath
- 1
- Shower over Tub - 1, Tub
- Parking
- 1
- Assigned Spaces, Guest / Visitor Parking
- SQ FT
- 667
- SQ FT Source
- Unavailable
- Pool Info
- Community Facility
- Kitchen
- Dishwasher, Refrigerator
- Cooling
- Central AC
- Dining Room
- No Formal Dining Room
- Disclosures
- NHDS Report
- Family Room
- No Family Room
- Foundation
- Other
- Heating
- No Heating
- Laundry
- Washer / Dryer
- Possession
- COE
- Architectural Style
- Modern / High Tech
- * Fee
- $680
- Name
- Professional Association Services, Inc
- Phone
- (510) 683-8614
- *Fee includes
- Common Area Electricity, Exterior Painting, Insurance, Landscaping / Gardening, Maintenance - Exterior, Pool, Spa, or Tennis, Reserves, and Water
MLS and other Information regarding properties for sale as shown in Theo have been obtained from various sources such as sellers, public records, agents and other third parties. This information may relate to the condition of the property, permitted or unpermitted uses, zoning, square footage, lot size/acreage or other matters affecting value or desirability. Unless otherwise indicated in writing, neither brokers, agents nor Theo have verified, or will verify, such information. If any such information is important to buyer in determining whether to buy, the price to pay or intended use of the property, buyer is urged to conduct their own investigation with qualified professionals, satisfy themselves with respect to that information, and to rely solely on the results of that investigation.
School data provided by GreatSchools. School service boundaries are intended to be used as reference only. To verify enrollment eligibility for a property, contact the school directly.
