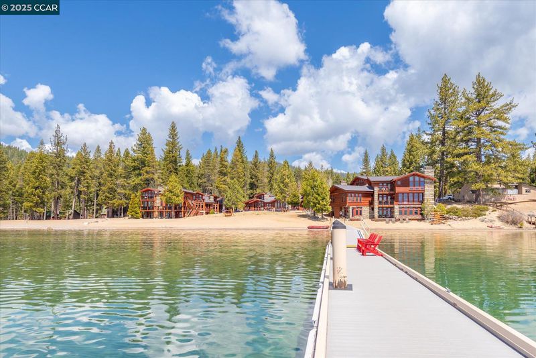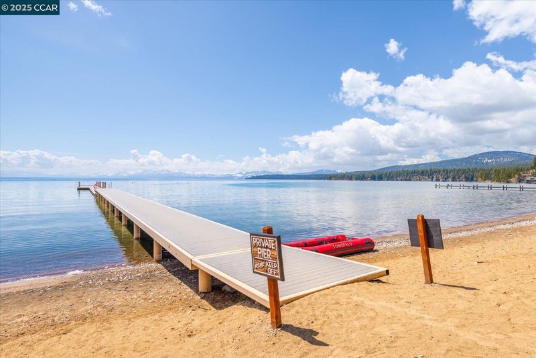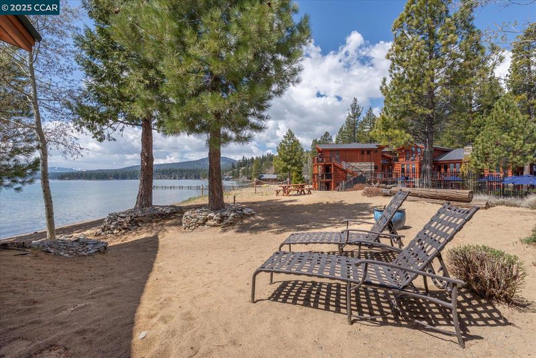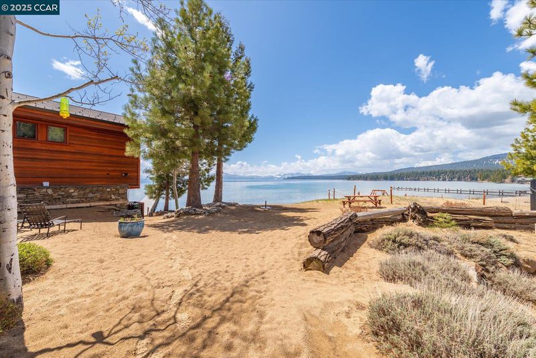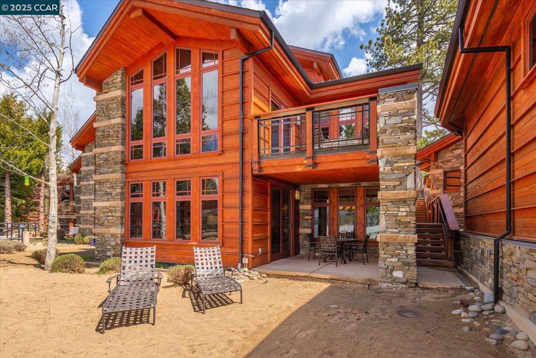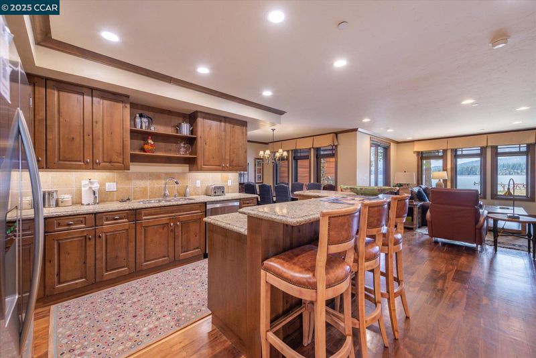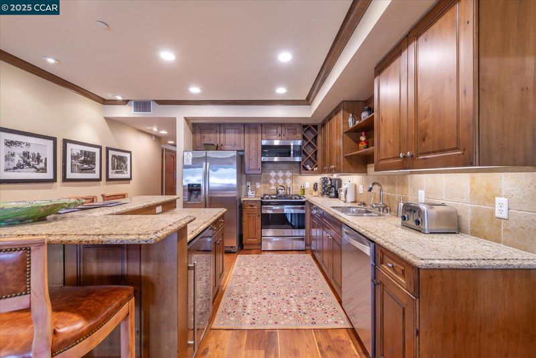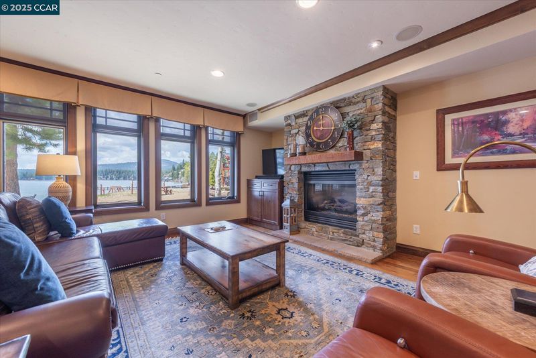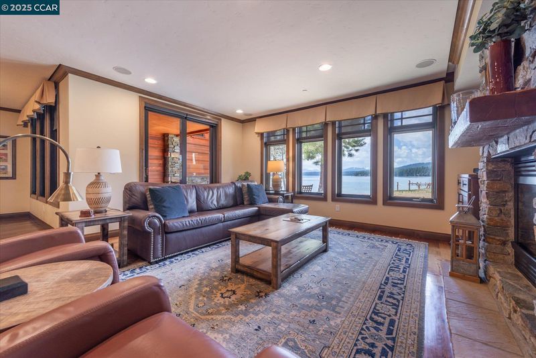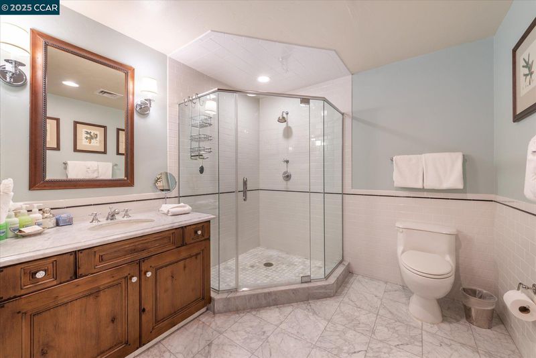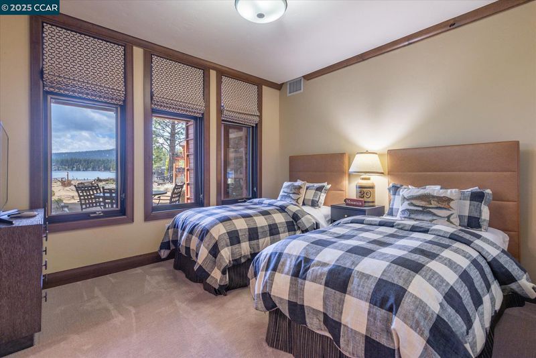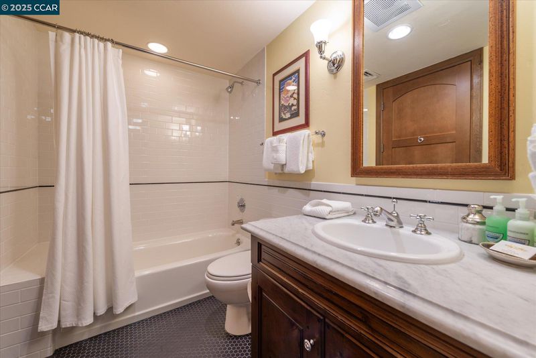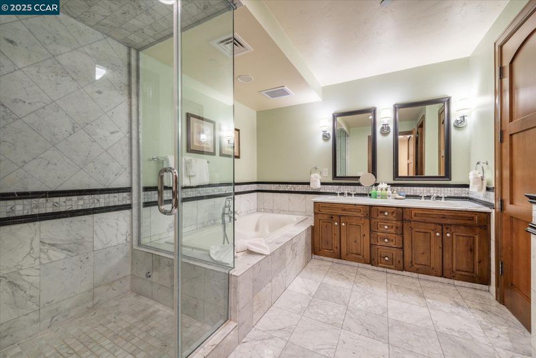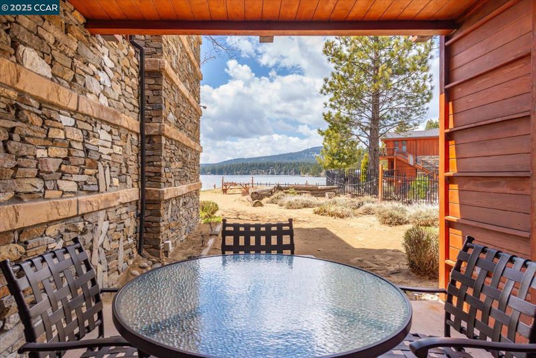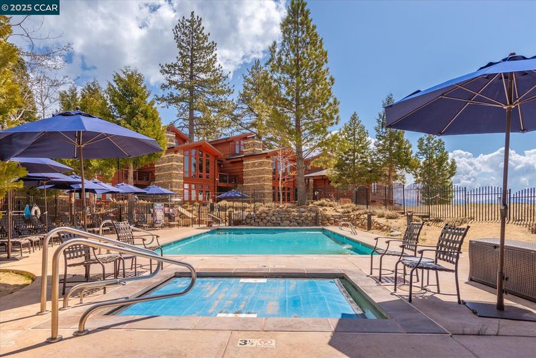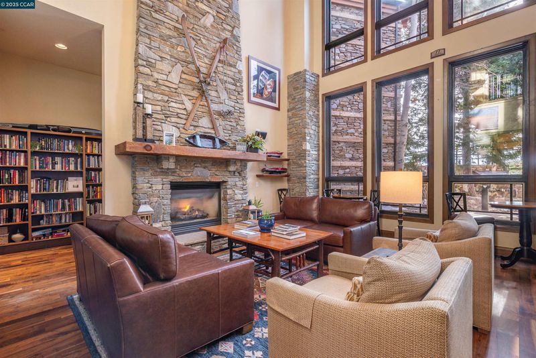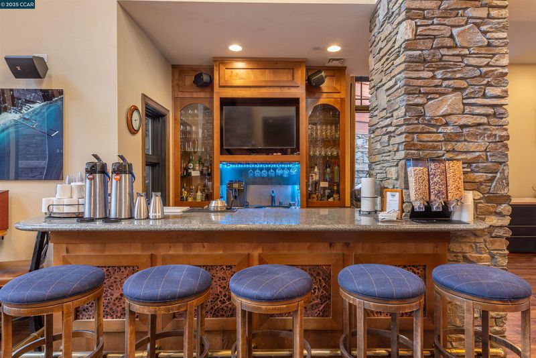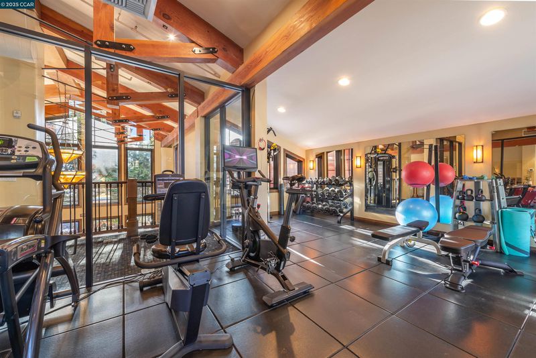
$528,000
2,215
SQ FT
$238
SQ/FT
6750 North Lake Blvd, #3B
@ Anderson Rd - Not Listed, Tahoe Vista
- 3 Bed
- 4.5 (4/1) Bath
- 0 Park
- 2,215 sqft
- Tahoe Vista
-

Step out your back door onto the shores of beautiful Lake Tahoe! Tonopalo is a beautifully appointed property located on a private 270-foot stretch of white sand beach. 1/7th deeded ownership guarantees 6 planned weeks per year, one bonus "long term" space available week and unlimited potential of "short term" space available. All of the residences are fully furnished, accessorized and provide extensive living & dining areas, fireplaces, gourmet kitchens & stunning lake views. Home 3 is a single level home with three on-suite bedrooms, additional guest half bath and fabulous views of the lake. HOA dues cover all staffing, utilities, housekeeping, maintenance, groundskeeper and more. Tonopalo's unique amenities rival that of a 5 star resort, with on site staff, 300 foot pier, buoys, luxury clubhouse, pool, spa, fitness facility, fire pit, BBQs, kayaks, sail boats, stand up paddle boards and more. This is truly a turn-key property and a great opportunity for lakefront vacation ownership. Own the lifestyle of Lake Tahoe.
- Current Status
- New
- Original Price
- $528,000
- List Price
- $528,000
- On Market Date
- May 5, 2025
- Property Type
- Townhouse
- D/N/S
- Not Listed
- Zip Code
- 96148
- MLS ID
- 41096170
- APN
- 117240003520
- Year Built
- 2004
- Stories in Building
- 1
- Possession
- COE
- Data Source
- MAXEBRDI
- Origin MLS System
- CONTRA COSTA
Ischool
Private 2-12
Students: 7 Distance: 1.3mi
Kings Beach Parents' Co-Op Pre-Elementary
Private K
Students: NA Distance: 1.3mi
Kings Beach Elementary School
Public K-4 Elementary
Students: 350 Distance: 1.4mi
Tahoe Expedition Academy
Private K-12 Coed
Students: 225 Distance: 2.4mi
North Tahoe High School
Public 9-12 Secondary, Coed
Students: 428 Distance: 4.7mi
North Tahoe School
Public 5-8 Middle
Students: 494 Distance: 4.7mi
- Bed
- 3
- Bath
- 4.5 (4/1)
- Parking
- 0
- Off Street, Parking Spaces, Space Per Unit - 1
- SQ FT
- 2,215
- SQ FT Source
- Assessor Agent-Fill
- Pool Info
- Electric Heat, In Ground, Fenced, Community
- Kitchen
- Dishwasher, Disposal, Gas Range, Microwave, Oven, Range, Refrigerator, Dryer, Washer, Breakfast Bar, Counter - Stone, Garbage Disposal, Gas Range/Cooktop, Island, Oven Built-in, Range/Oven Built-in, Updated Kitchen
- Cooling
- Central Air
- Disclosures
- Other - Call/See Agent, HOA Rental Restrictions, Hotel/Motel Nearby, Restaurant Nearby, Disclosure Package Avail
- Entry Level
- 1
- Exterior Details
- Dock, No Yard
- Flooring
- Hardwood, Tile, Carpet
- Foundation
- Fire Place
- Family Room, Gas, Living Room
- Heating
- Forced Air
- Laundry
- Dryer, Laundry Closet, Washer, In Unit
- Main Level
- 1 Bedroom, 2 Bedrooms, 3 Bedrooms, 3.5 Baths, Primary Bedrm Suites - 2, Laundry Facility, Main Entry
- Views
- Forest, Lake, Mountain(s)
- Possession
- COE
- Architectural Style
- Custom, Other
- Non-Master Bathroom Includes
- Shower Over Tub, Stall Shower, Tub, Updated Baths, Marble
- Construction Status
- Existing
- Additional Miscellaneous Features
- Dock, No Yard
- Location
- Close to Clubhouse, Level, Premium Lot, Private, Landscape Misc
- Pets
- Yes, Number Limit
- Roof
- Slate
- Water and Sewer
- Public
- Fee
- $5,904
MLS and other Information regarding properties for sale as shown in Theo have been obtained from various sources such as sellers, public records, agents and other third parties. This information may relate to the condition of the property, permitted or unpermitted uses, zoning, square footage, lot size/acreage or other matters affecting value or desirability. Unless otherwise indicated in writing, neither brokers, agents nor Theo have verified, or will verify, such information. If any such information is important to buyer in determining whether to buy, the price to pay or intended use of the property, buyer is urged to conduct their own investigation with qualified professionals, satisfy themselves with respect to that information, and to rely solely on the results of that investigation.
School data provided by GreatSchools. School service boundaries are intended to be used as reference only. To verify enrollment eligibility for a property, contact the school directly.
