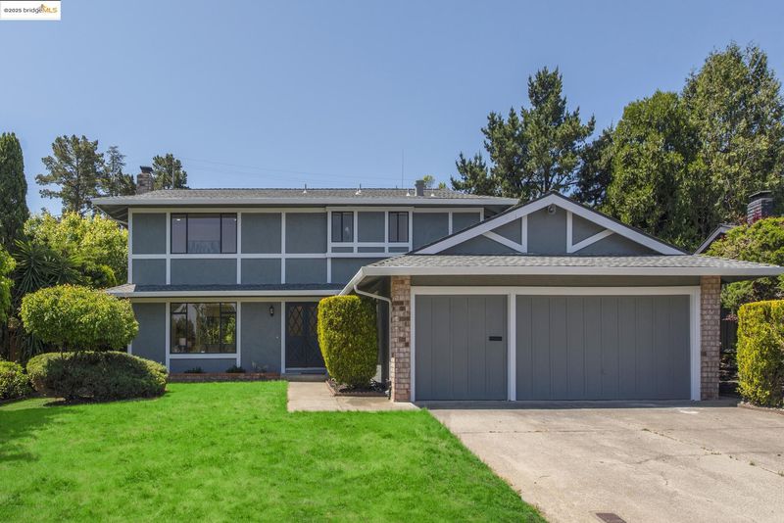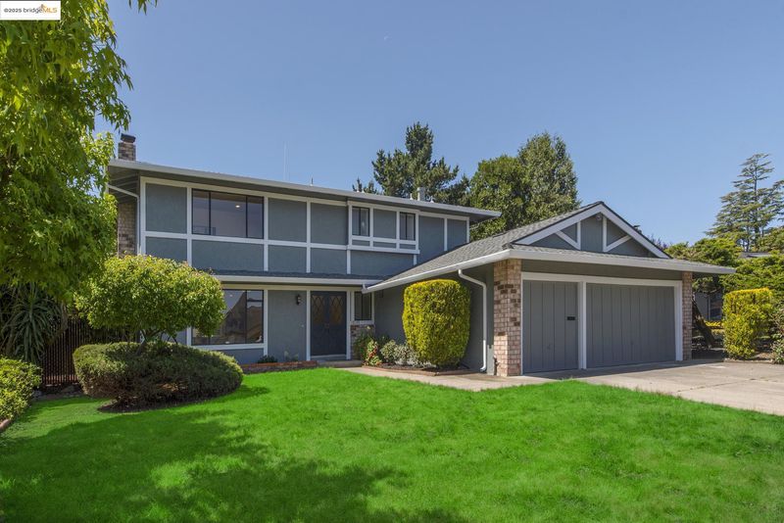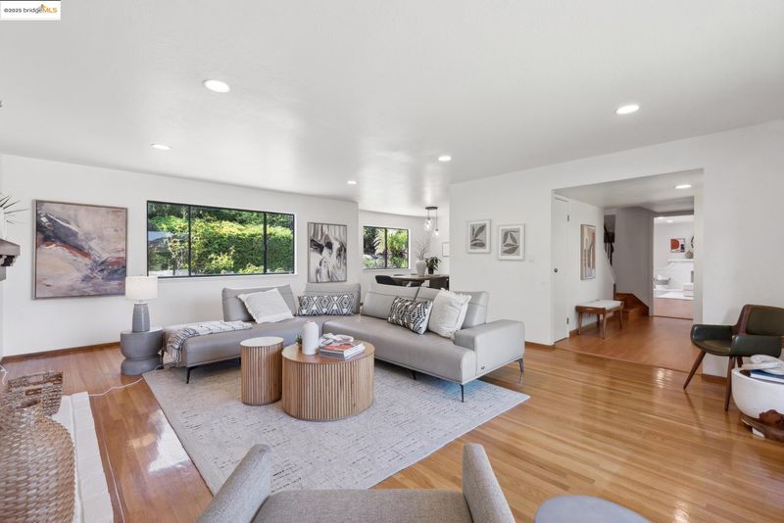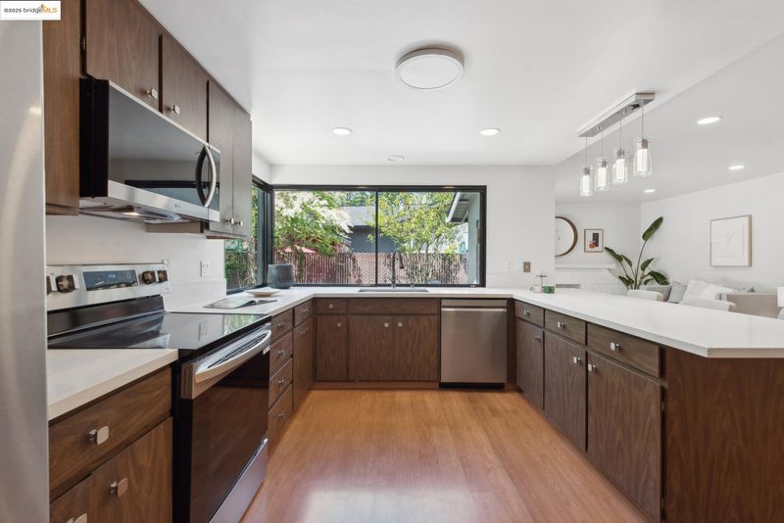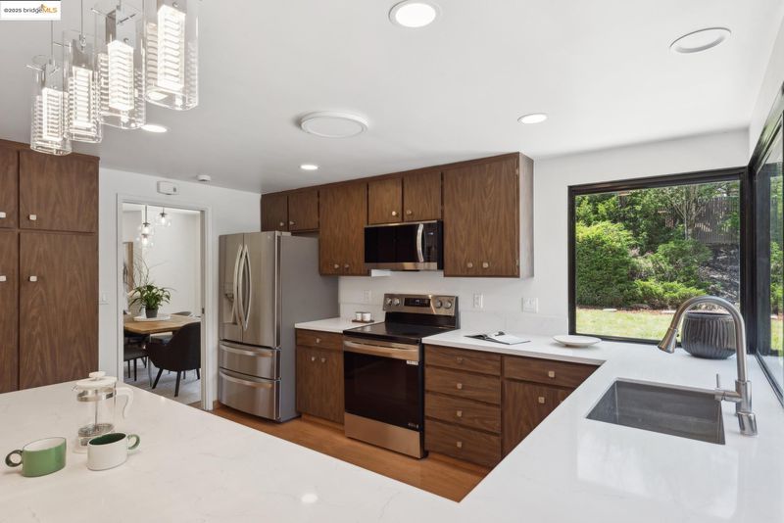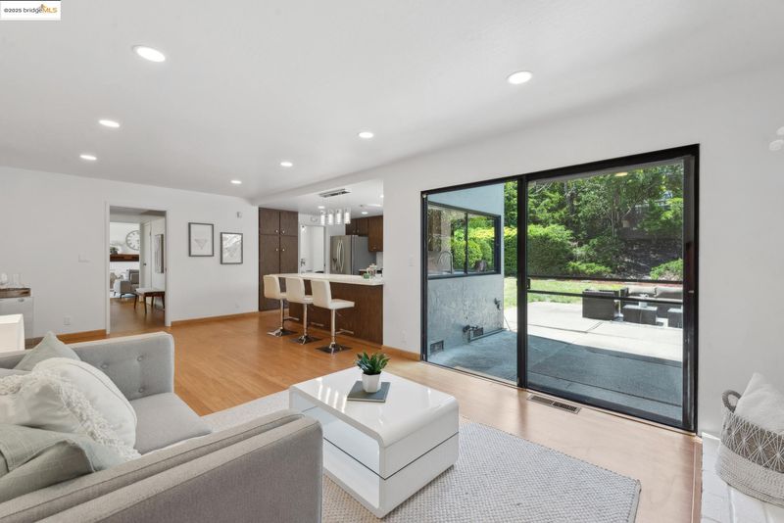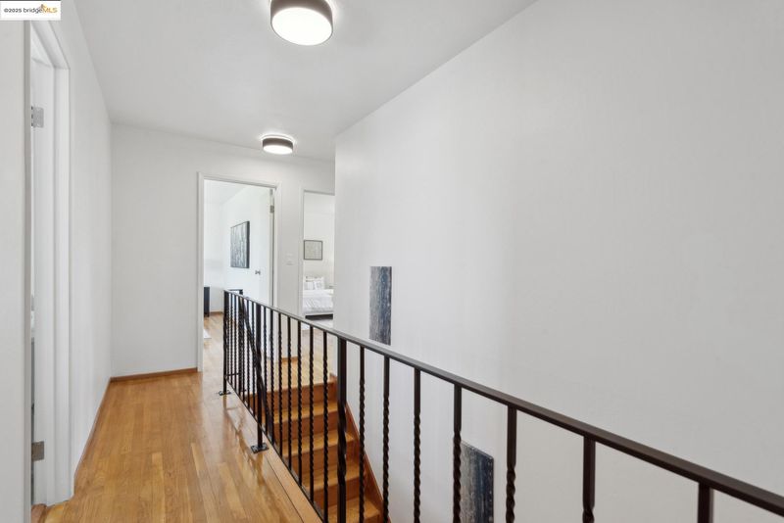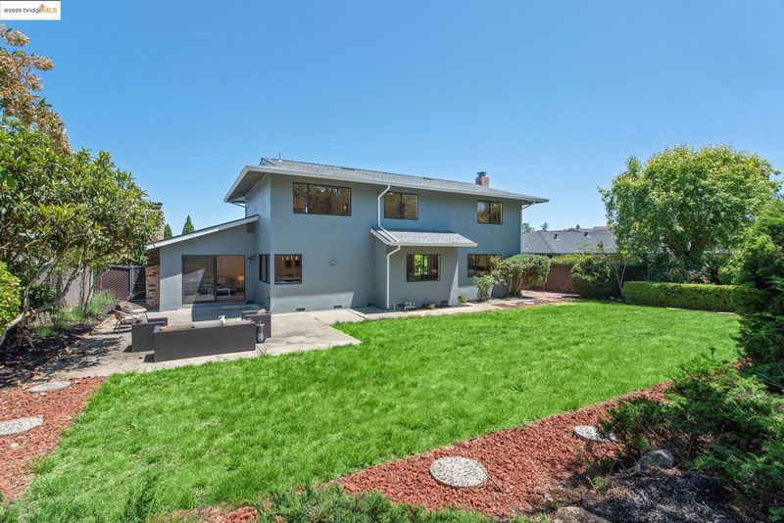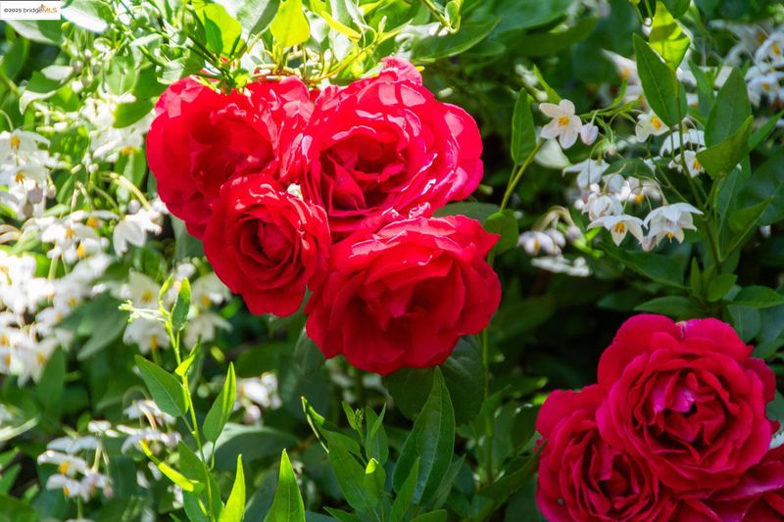
$1,298,000
2,334
SQ FT
$556
SQ/FT
13185 Clairepointe Way
@ Sadle Brook - Parkridge Estate, Oakland
- 4 Bed
- 2.5 (2/1) Bath
- 3 Park
- 2,334 sqft
- Oakland
-

-
Sat May 24, 2:00 pm - 4:30 pm
Cherished by the same family for over 25 years, this 1968 Traditional Rancher on a quiet cul-de-sac presents an exceptional opportunity in desirable Parkridge Estates. Nestled on a peaceful lot with an expansive backyard sanctuary, this home offers the perfect balance of indoor comfort and outdoor serenity. The thoughtful floor plan features a welcoming living room with wood-burning fireplace, formal dining area, powder room, and a newly refreshed kitchen with quartz countertops and modern appliances that flows seamlessly into the inviting family room. Upstairs, four generous bedrooms include a sun-drenched primary suite, all with ample closet space and verdant views. Recent upgrades include fresh interior paint, recessed lighting, stylish fixtures throughout, and a new roof. The private backyard is a nature lover's dream with mature fruit trees, lush lawn, and hardscaped patios—ideal for entertaining while children and pets play safely within view.
-
Sun May 25, 2:00 pm - 4:30 pm
Cherished by the same family for over 25 years, this 1968 Traditional Rancher on a quiet cul-de-sac presents an exceptional opportunity in desirable Parkridge Estates. Nestled on a peaceful lot with an expansive backyard sanctuary, this home offers the perfect balance of indoor comfort and outdoor serenity. The thoughtful floor plan features a welcoming living room with wood-burning fireplace, formal dining area, powder room, and a newly refreshed kitchen with quartz countertops and modern appliances that flows seamlessly into the inviting family room. Upstairs, four generous bedrooms include a sun-drenched primary suite, all with ample closet space and verdant views. Recent upgrades include fresh interior paint, recessed lighting, stylish fixtures throughout, and a new roof. The private backyard is a nature lover's dream with mature fruit trees, lush lawn, and hardscaped patios—ideal for entertaining while children and pets play safely within view.
Cherished by the same family for over 25 years, this 1968 Traditional Rancher on a quiet cul-de-sac presents an exceptional opportunity in desirable Parkridge Estates. Nestled on a peaceful lot with an expansive backyard sanctuary, this home offers the perfect balance of indoor comfort and outdoor serenity. The thoughtful floor plan features a welcoming living room with wood-burning fireplace, formal dining area, powder room, and a newly refreshed kitchen with quartz countertops and modern appliances that flows seamlessly into the inviting family room. Upstairs, four generous bedrooms include a sun-drenched primary suite, all with ample closet space and verdant views. Recent upgrades include fresh interior paint, recessed lighting, stylish fixtures throughout, and a new roof. The private backyard is a nature lover's dream with mature fruit trees, lush lawn, and hardscaped patios—ideal for entertaining while children and pets play safely within view. The three-car garage with interior access offers additional possibilities. Minutes from Anthony Chabot Regional trails yet conveniently close to Redwood shopping center, Hwy 13, Woodminster and Montclair Village, this move-in ready home provides tremendous value in a beautiful, tranquil neighborhood where your forever home awaits.
- Current Status
- New
- Original Price
- $1,298,000
- List Price
- $1,298,000
- On Market Date
- May 23, 2025
- Property Type
- Detached
- D/N/S
- Parkridge Estate
- Zip Code
- 94619
- MLS ID
- 41098797
- APN
- 8510822
- Year Built
- 1968
- Stories in Building
- 2
- Possession
- COE
- Data Source
- MAXEBRDI
- Origin MLS System
- Bridge AOR
Baywood Learning Centers
Private K-12
Students: 25 Distance: 1.0mi
Conservatory Of Vocal/Instrumental Arts High
Charter 9-12
Students: 100 Distance: 1.0mi
Skyline High School
Public 9-12 High
Students: 1592 Distance: 1.1mi
Burckhalter Elementary School
Public K-5 Elementary
Students: 249 Distance: 1.4mi
Oakland Hebrew Day School
Private K-8 Religious, Coed
Students: 139 Distance: 1.4mi
Candell's College Preparatory Academy
Private K-12 Combined Elementary And Secondary, Religious, Coed
Students: NA Distance: 1.5mi
- Bed
- 4
- Bath
- 2.5 (2/1)
- Parking
- 3
- Attached, Garage Door Opener
- SQ FT
- 2,334
- SQ FT Source
- Appraisal
- Lot SQ FT
- 9,600.0
- Lot Acres
- 0.22 Acres
- Pool Info
- None
- Kitchen
- Dishwasher, Electric Range, Microwave, Range, Refrigerator, Dryer, Washer, Breakfast Bar, Counter - Stone, Electric Range/Cooktop, Range/Oven Built-in, Updated Kitchen
- Cooling
- None
- Disclosures
- Nat Hazard Disclosure
- Entry Level
- Exterior Details
- Backyard, Back Yard, Front Yard
- Flooring
- Hardwood, Laminate, Tile
- Foundation
- Fire Place
- Brick, Family Room, Living Room
- Heating
- Central
- Laundry
- In Garage
- Main Level
- 0.5 Bath, Main Entry
- Possession
- COE
- Architectural Style
- Traditional
- Construction Status
- Existing
- Additional Miscellaneous Features
- Backyard, Back Yard, Front Yard
- Location
- Level, Regular, Front Yard, Landscape Back
- Roof
- Composition Shingles
- Water and Sewer
- Public
- Fee
- Unavailable
MLS and other Information regarding properties for sale as shown in Theo have been obtained from various sources such as sellers, public records, agents and other third parties. This information may relate to the condition of the property, permitted or unpermitted uses, zoning, square footage, lot size/acreage or other matters affecting value or desirability. Unless otherwise indicated in writing, neither brokers, agents nor Theo have verified, or will verify, such information. If any such information is important to buyer in determining whether to buy, the price to pay or intended use of the property, buyer is urged to conduct their own investigation with qualified professionals, satisfy themselves with respect to that information, and to rely solely on the results of that investigation.
School data provided by GreatSchools. School service boundaries are intended to be used as reference only. To verify enrollment eligibility for a property, contact the school directly.
