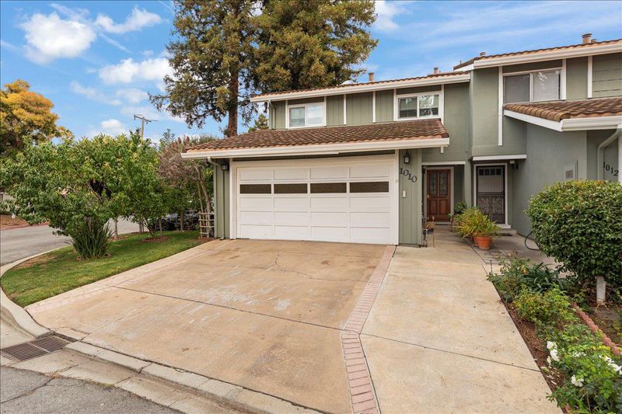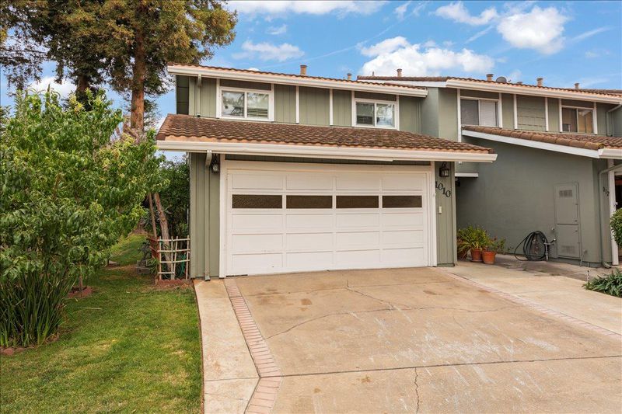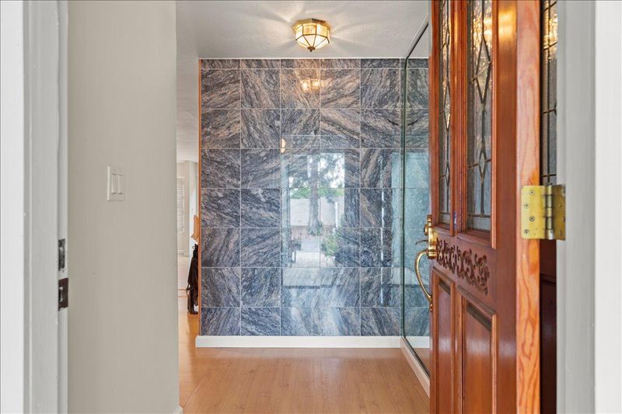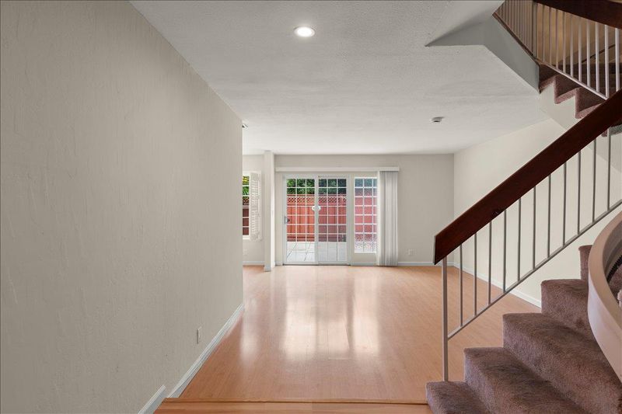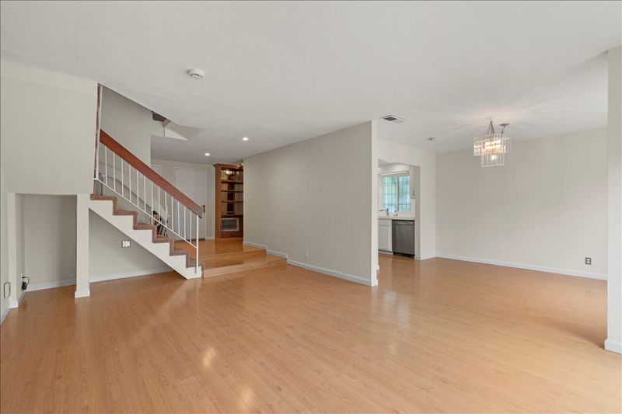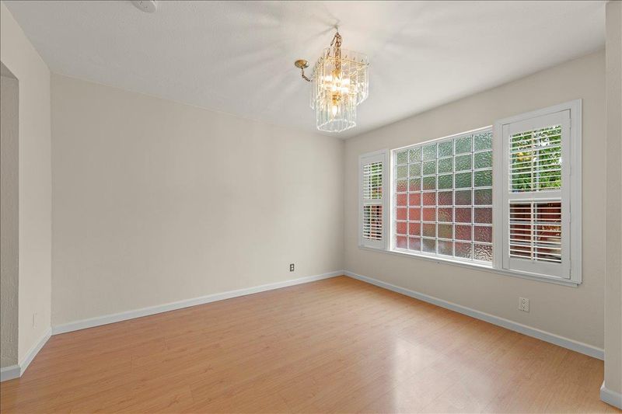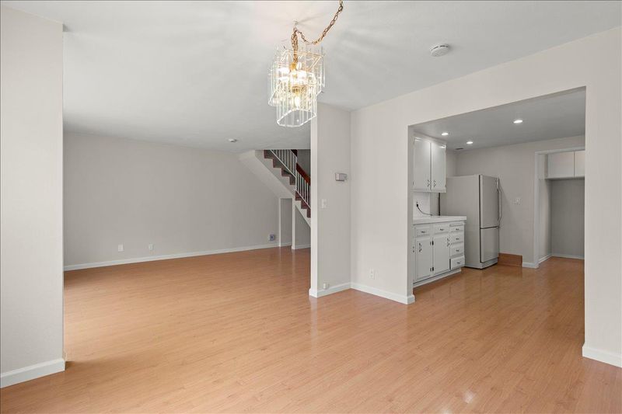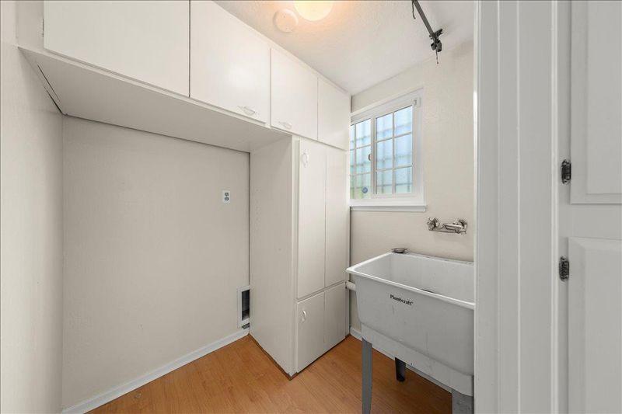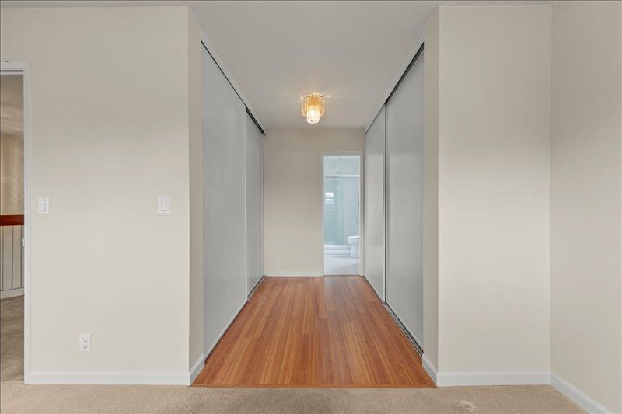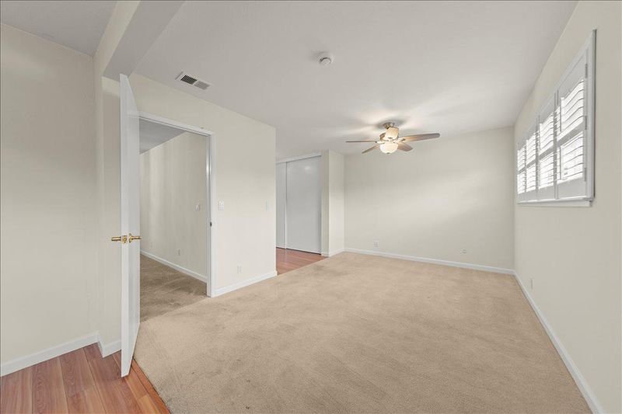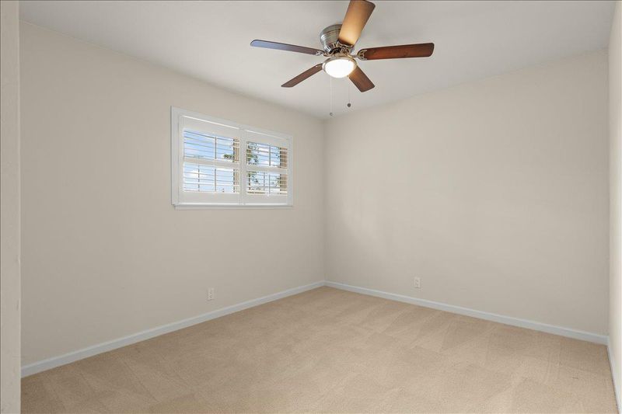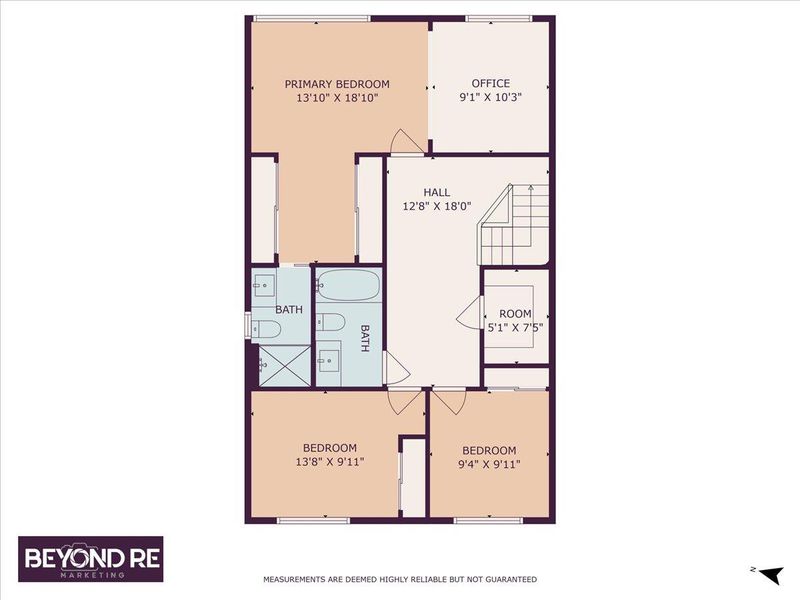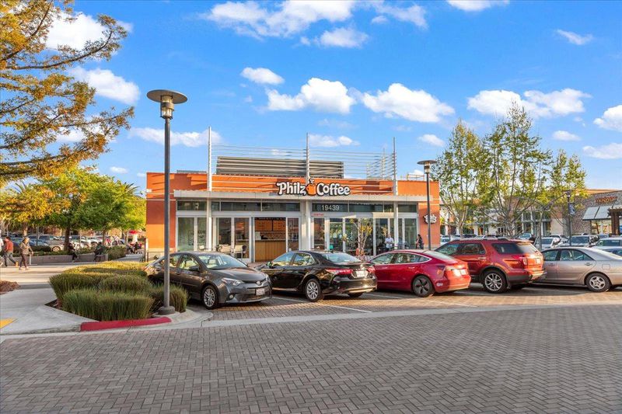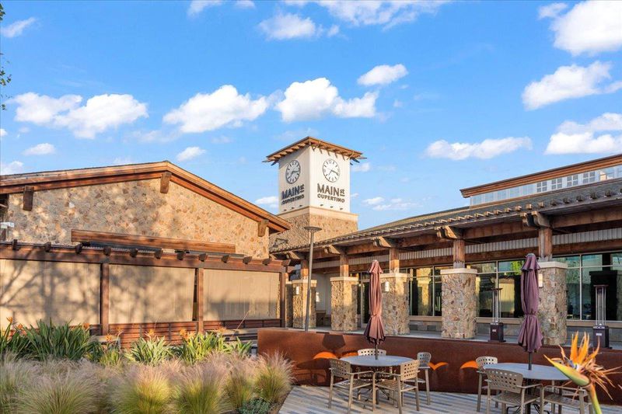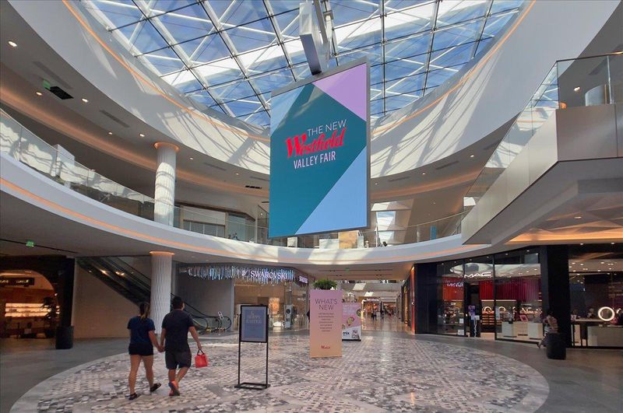
$1,150,000
1,688
SQ FT
$681
SQ/FT
1010 Polk Lane
@ Amber Drive - 15 - Campbell, San Jose
- 3 Bed
- 3 (2/1) Bath
- 5 Park
- 1,688 sqft
- SAN JOSE
-

-
Sat Sep 20, 1:00 pm - 4:00 pm
Great Opportunity*One of the Lowest Price 3 BD/2.5 BA West SJ Area*Light, Bright, Beautiful, Move-In Condition*EDEN NEIGHBORHOOD*Central Location, Near Santana Row*2-Car Attached Side-by-Side Private Garage*Laundry Area*Award Winning Moreland Schools
-
Sun Sep 21, 1:00 pm - 4:00 pm
Great Opportunity*One of the Lowest Price 3 BD/2.5 BA West SJ Area*Light, Bright, Beautiful, Move-In Condition*EDEN NEIGHBORHOOD*Central Location, Near Santana Row*2-Car Attached Side-by-Side Private Garage*Laundry Area*Award Winning Moreland Schools
Great Opportunity*One of the Lowest Price 3 BD/2.5 BA Campbell/West SJ Area*Light, Bright, Beautiful, Move-In Condition Home*Low Traffic Cul-de-Sac*2-Story End Unit*EDEN NEIGHBORHOOD*New Interior Paint*Central Location, Near Santana Row, Valley Fair Shopping Centers*Easy Access to 280/880/85 Freeways, San Tomas Expressway*Owner Memories: He enjoyed a small orchard of fruit trees he planted a few years ago, Avocados, Apples, Oranges, Kumquats, Figs, Guavas, Apricots, Pomegranates. He has shared the fruit with the neighbors every year. The backyard bench under the Redwoods has been are laxing place for him. He will miss the neighborhood and his neighbors, who have been very nice and kind to him*HOA Greenbelt Area, In-Ground Pool*Master Suite+Office Area*Master Bath, Stall Shower, Rain Shower Head*Spacious Living Room, Sliding Door to Private Backyard*Kitchen, SS Appliances, Electric 4-Burner Range, Pantry*Hall Bath, Shower Over Tub*Acorn Stairlift Can Stay*Copper Piping*Central Heating*2-Car Attached, Side-by-Side Private Garage, Roll-Up Door, Driveway+Off Street Parking*Laundry Area*Metal Roof*Dual Pane Windows*Water Softener*Award Winning Schools: Payne Elementary-National Blue Ribbon School*California Distinguished Schools-Payne Elementary, Moreland Middle, Prospect High School
- Days on Market
- 0 days
- Current Status
- Active
- Original Price
- $1,150,000
- List Price
- $1,150,000
- On Market Date
- Sep 18, 2025
- Property Type
- Townhouse
- Area
- 15 - Campbell
- Zip Code
- 95117
- MLS ID
- ML82022125
- APN
- 299-47-028
- Year Built
- 1972
- Stories in Building
- 2
- Possession
- COE
- Data Source
- MLSL
- Origin MLS System
- MLSListings, Inc.
Lynhaven Elementary School
Charter K-5 Elementary
Students: 579 Distance: 0.3mi
Boynton High School
Public 9-12 Continuation
Students: 209 Distance: 0.3mi
Primary Plus Elementary School
Private K-8 Elementary, Coed
Students: 354 Distance: 0.4mi
The Harker School | Middle School
Private 6-8 Elementary, Coed
Students: 479 Distance: 0.4mi
Leroy Anderson Elementary School
Public K-5 Elementary
Students: 386 Distance: 0.5mi
West Valley Middle School
Private 5-8 Coed
Students: 94 Distance: 0.6mi
- Bed
- 3
- Bath
- 3 (2/1)
- Stall Shower, Shower and Tub, Skylight, Tile, Half on Ground Floor
- Parking
- 5
- Attached Garage, On Street, Common Parking Area, Gate / Door Opener
- SQ FT
- 1,688
- SQ FT Source
- Unavailable
- Lot SQ FT
- 2,141.0
- Lot Acres
- 0.049151 Acres
- Pool Info
- Spa - In Ground, Community Facility
- Kitchen
- Countertop - Tile, Dishwasher, Garbage Disposal, Microwave, Pantry, Exhaust Fan, Oven Range - Electric, Refrigerator
- Cooling
- None
- Dining Room
- Dining Area
- Disclosures
- NHDS Report
- Family Room
- No Family Room
- Flooring
- Laminate, Tile, Carpet
- Foundation
- Concrete Slab
- Heating
- Central Forced Air - Gas
- Laundry
- In Garage, Electricity Hookup (220V), Washer / Dryer
- Views
- Mountains, Park, Neighborhood
- Possession
- COE
- Architectural Style
- Ranch
- * Fee
- $430
- Name
- Williams Park Square HOA
- Phone
- 408-248-2290
- *Fee includes
- Common Area Electricity, Fencing, Insurance - Hazard, Landscaping / Gardening, Maintenance - Common Area, Pool, Spa, or Tennis, Reserves, Roof, and Water
MLS and other Information regarding properties for sale as shown in Theo have been obtained from various sources such as sellers, public records, agents and other third parties. This information may relate to the condition of the property, permitted or unpermitted uses, zoning, square footage, lot size/acreage or other matters affecting value or desirability. Unless otherwise indicated in writing, neither brokers, agents nor Theo have verified, or will verify, such information. If any such information is important to buyer in determining whether to buy, the price to pay or intended use of the property, buyer is urged to conduct their own investigation with qualified professionals, satisfy themselves with respect to that information, and to rely solely on the results of that investigation.
School data provided by GreatSchools. School service boundaries are intended to be used as reference only. To verify enrollment eligibility for a property, contact the school directly.
