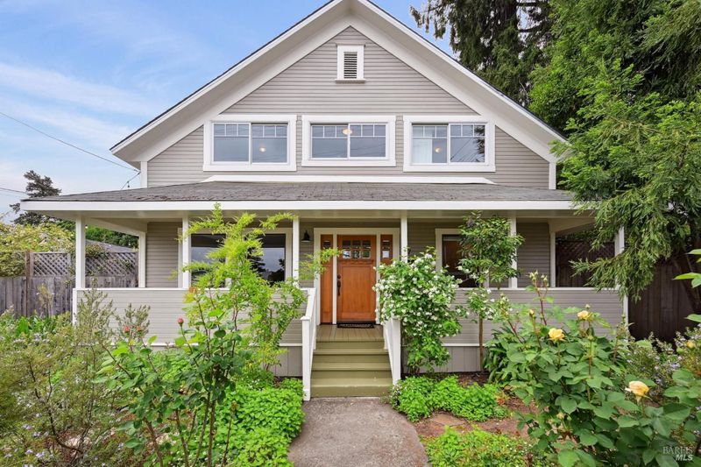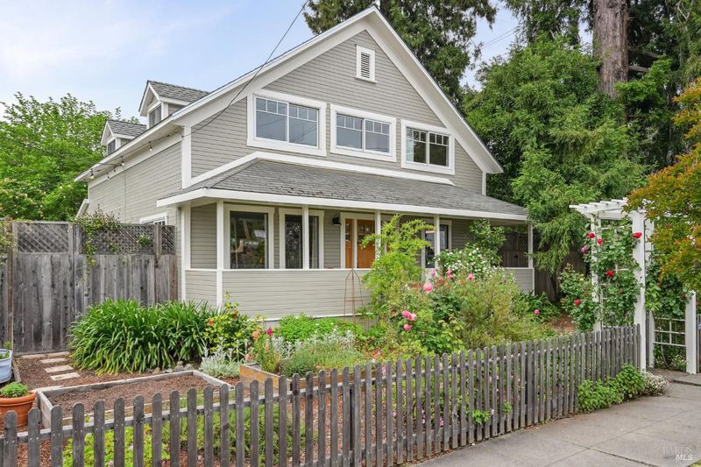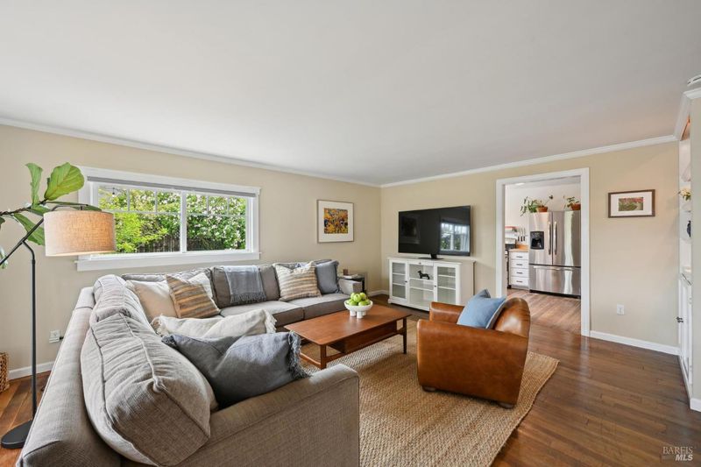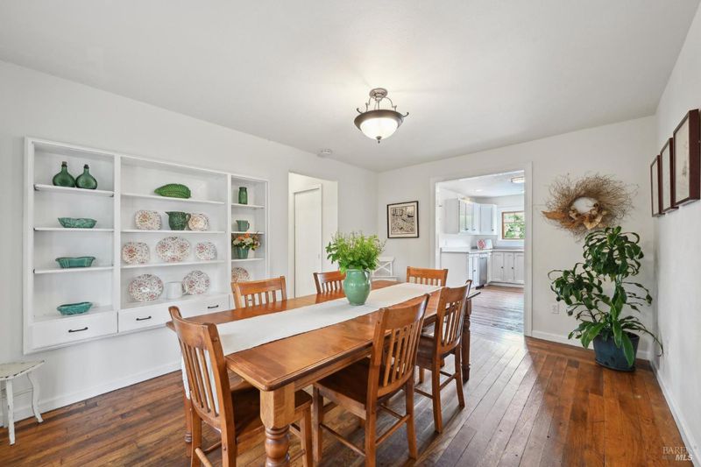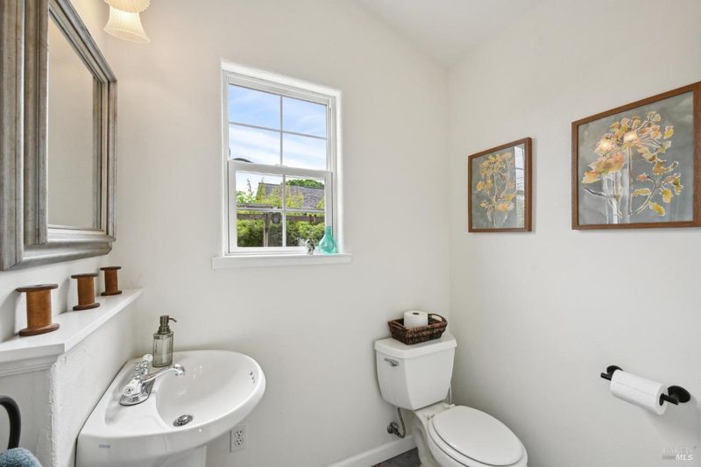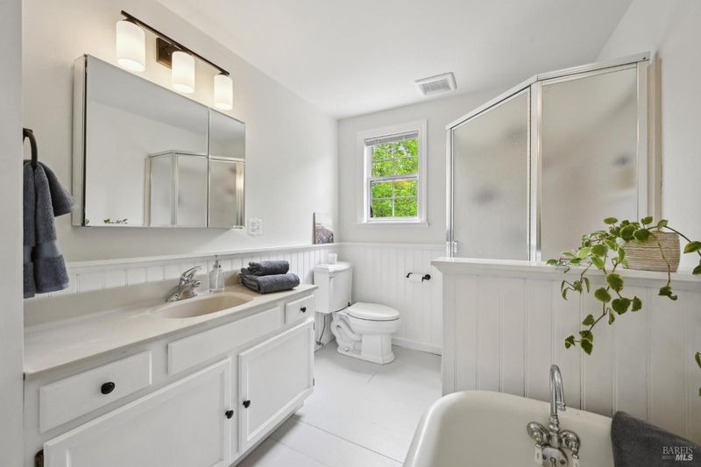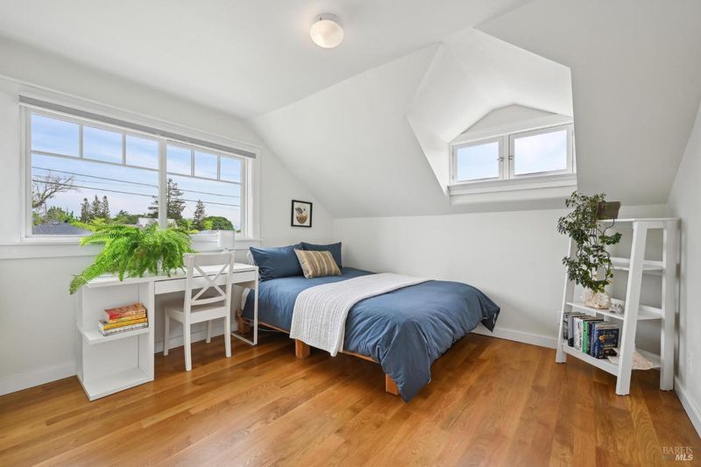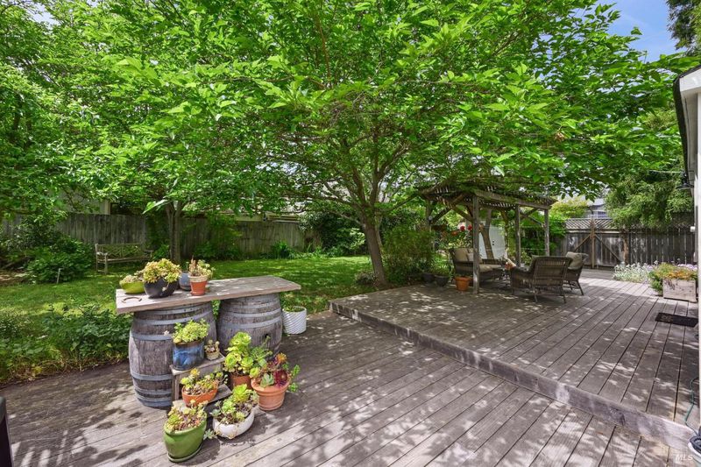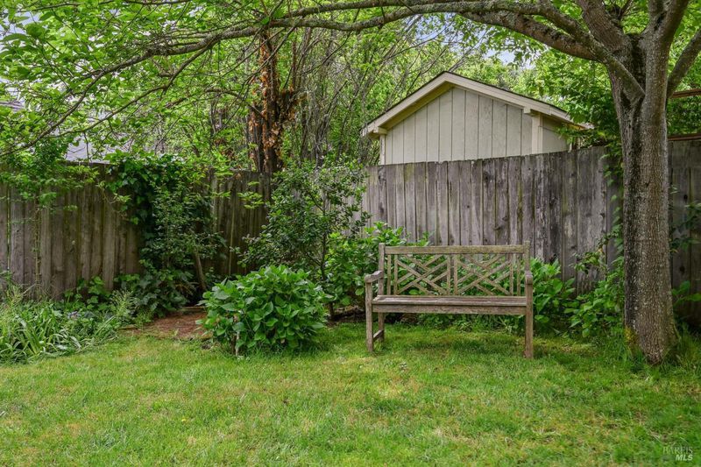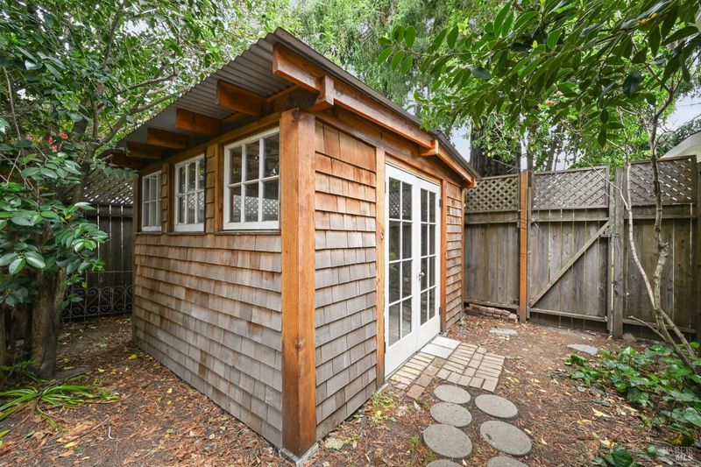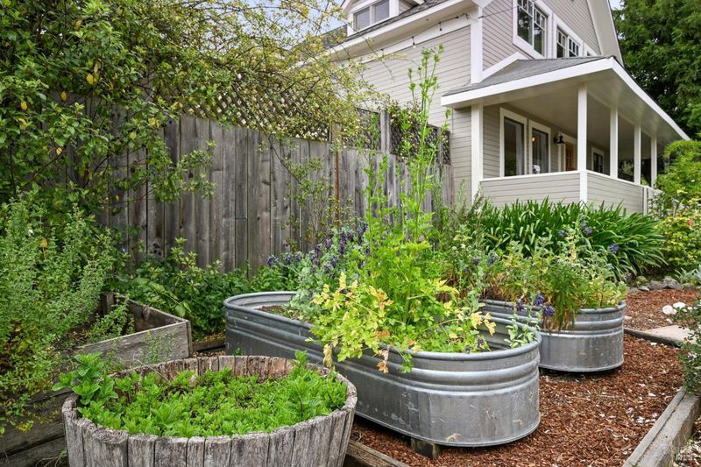
$1,195,000
1,960
SQ FT
$610
SQ/FT
27 Webster Street
@ Hayes Lane - Petaluma West, Petaluma
- 5 Bed
- 3 (2/1) Bath
- 2 Park
- 1,960 sqft
- Petaluma
-

-
Sat May 10, 1:00 pm - 3:00 pm
-
Sun May 11, 12:00 pm - 2:00 pm
Overflowing with charm & thoughtful living spaces, a classic 1900 West Petaluma home sits proudly on a generous 8,686 sf lot filled with lush, mature gardens. With 5 beds & 2.5 baths-including a downstairs bed & 1.5 baths. Vintage built-ins, hardwood floors, and abundant natural light create a cozy, character-rich interior. The kitchen, with ample counter space and garden views, opens to one of several outdoor entertaining areas, while the dining area with French doors and a walk-in pantry offers seamless access to the backyard. Upstairs, 4 bedrooms with treetop views surround a shared bath featuring a clawfoot tub, separate shower, and a window overlooking the beautifully landscaped yard. The recently updated downstairs bath sits beside a flexible bedroom, perfect as an office or guest room. Out back, the private yard is designed for year-round enjoyment, complete with a spacious deck, built-in live-edge bar, hot tub, and a wide lawn area. The original carriage house, now reinforced, provides excellent storage, while the detached floral studio invites your next creative project. Lovingly maintained and offered for the first time in nearly 30 years, this special property blends history, comfort, and garden beauty in one of Petaluma's most desirable neighborhoods.
- Days on Market
- 1 day
- Current Status
- Active
- Original Price
- $1,195,000
- List Price
- $1,195,000
- On Market Date
- May 8, 2025
- Property Type
- Single Family Residence
- Area
- Petaluma West
- Zip Code
- 94952
- MLS ID
- 325041164
- APN
- 008-343-012-000
- Year Built
- 1900
- Stories in Building
- Unavailable
- Possession
- Close Of Escrow
- Data Source
- BAREIS
- Origin MLS System
Carpe Diem High (Continuation) School
Public 9-12 Continuation
Students: 27 Distance: 0.2mi
Petaluma High School
Public 9-12 Secondary
Students: 1371 Distance: 0.2mi
South County Consortium
Public PK-12
Students: 95 Distance: 0.3mi
Petaluma Evening High
Public n/a Adult Education, Yr Round
Students: NA Distance: 0.3mi
Mcnear Elementary School
Public K-6 Elementary
Students: 372 Distance: 0.5mi
Valley Vista Elementary School
Public K-6 Elementary
Students: 288 Distance: 0.7mi
- Bed
- 5
- Bath
- 3 (2/1)
- Parking
- 2
- RV Possible, Uncovered Parking Spaces 2+
- SQ FT
- 1,960
- SQ FT Source
- Assessor Auto-Fill
- Lot SQ FT
- 8,686.0
- Lot Acres
- 0.1994 Acres
- Kitchen
- Butcher Block Counters, Laminate Counter, Synthetic Counter
- Cooling
- None
- Dining Room
- Formal Room
- Flooring
- Tile, Wood
- Foundation
- Concrete Perimeter, Raised
- Heating
- Electric, Wall Furnace
- Laundry
- Cabinets, Dryer Included, Ground Floor, Inside Room, Washer Included
- Upper Level
- Bedroom(s), Full Bath(s), Primary Bedroom
- Main Level
- Bedroom(s), Dining Room, Family Room, Full Bath(s), Kitchen, Street Entrance
- Possession
- Close Of Escrow
- Architectural Style
- Craftsman
- Fee
- $0
MLS and other Information regarding properties for sale as shown in Theo have been obtained from various sources such as sellers, public records, agents and other third parties. This information may relate to the condition of the property, permitted or unpermitted uses, zoning, square footage, lot size/acreage or other matters affecting value or desirability. Unless otherwise indicated in writing, neither brokers, agents nor Theo have verified, or will verify, such information. If any such information is important to buyer in determining whether to buy, the price to pay or intended use of the property, buyer is urged to conduct their own investigation with qualified professionals, satisfy themselves with respect to that information, and to rely solely on the results of that investigation.
School data provided by GreatSchools. School service boundaries are intended to be used as reference only. To verify enrollment eligibility for a property, contact the school directly.
