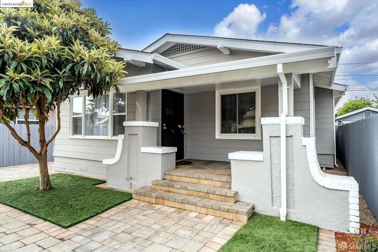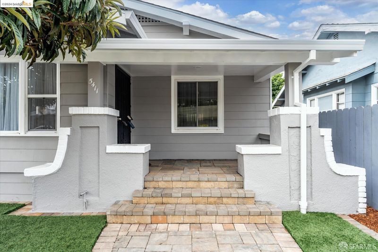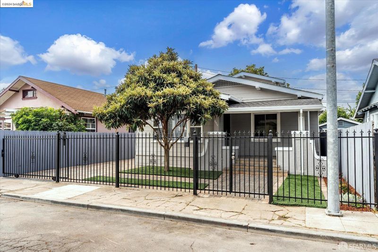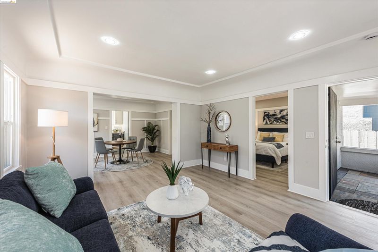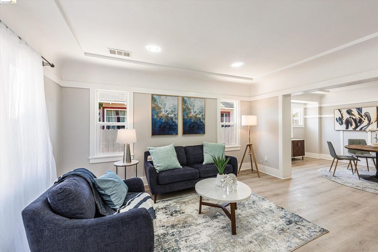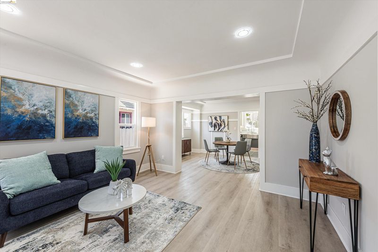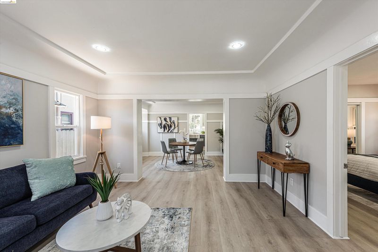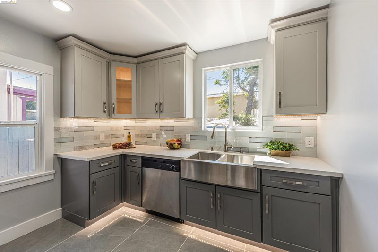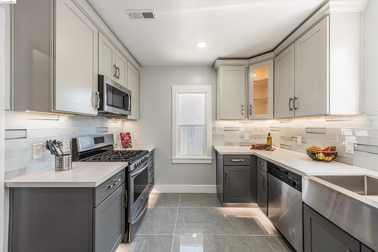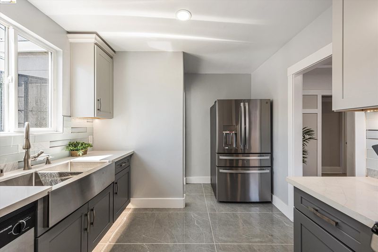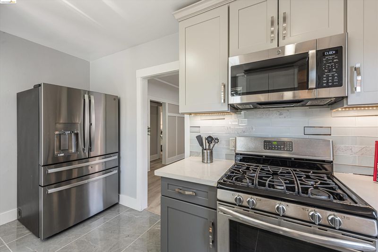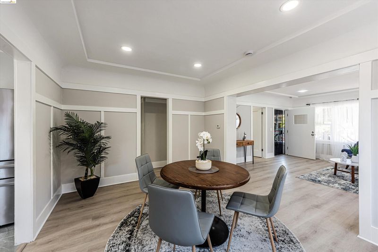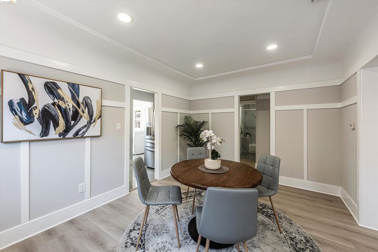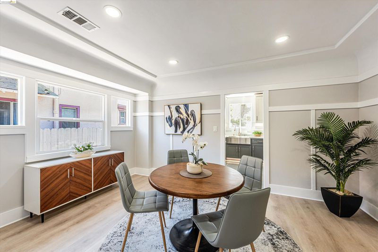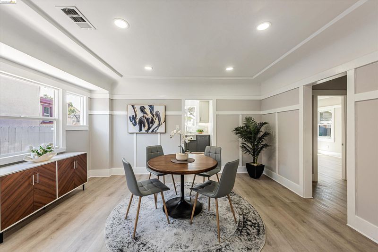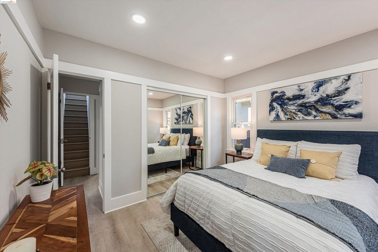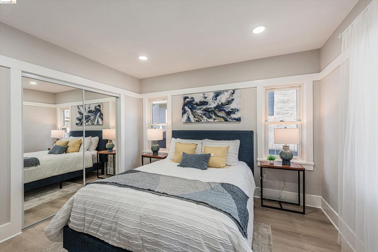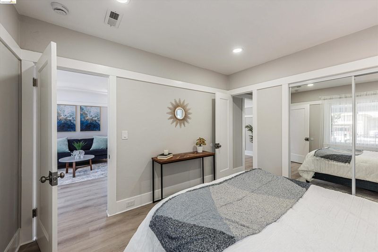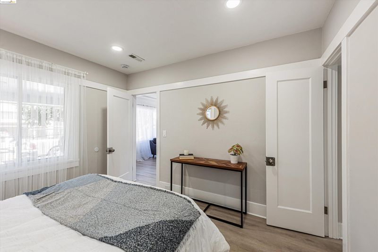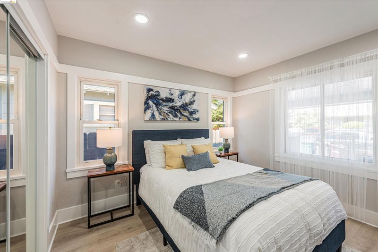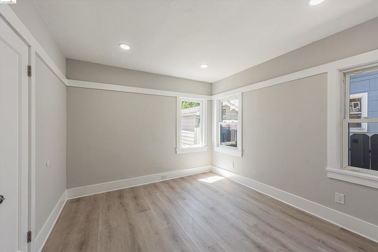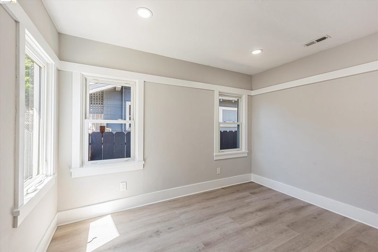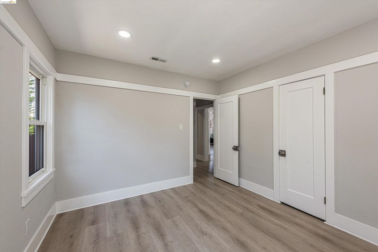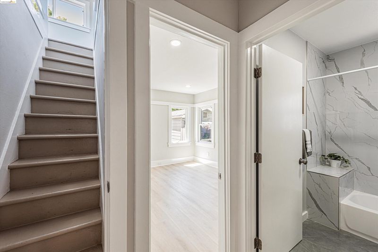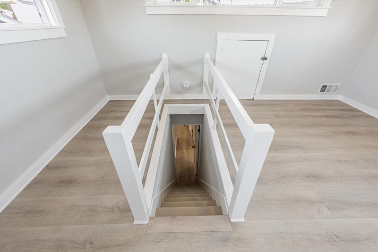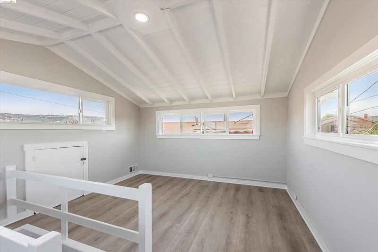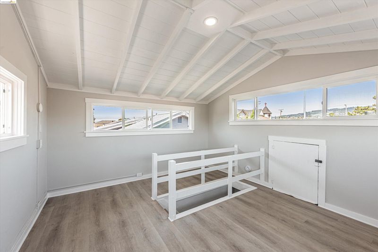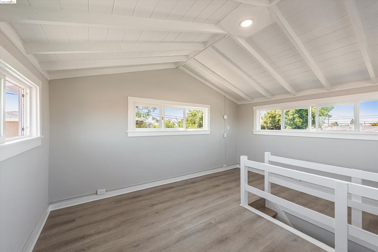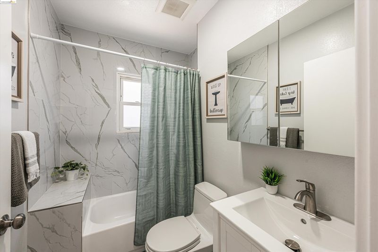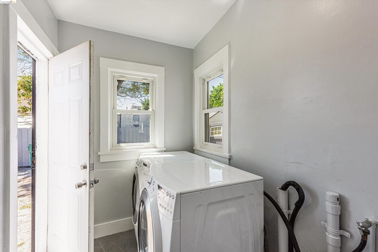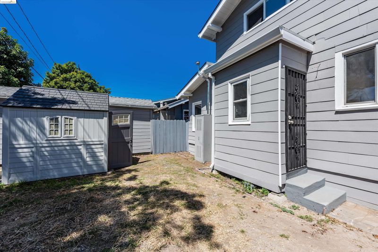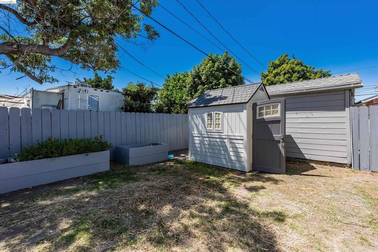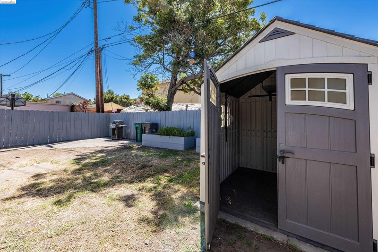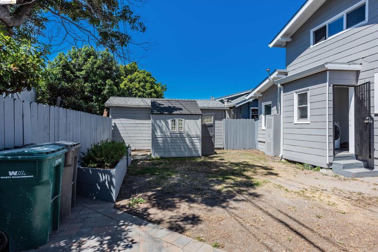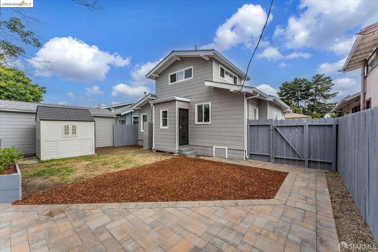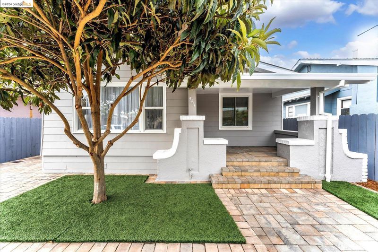
$575,000
1,150
SQ FT
$500
SQ/FT
5411 Wadean Pl
@ 55th Ave - Fairfax, Oakland
- 3 Bed
- 1 Bath
- 0 Park
- 1,150 sqft
- Oakland
-

-
Sun Dec 1, 2:00 pm - 4:00 pm
Tastefully updated 3/1 with level yard, new kitchen and bath, ready to move in.
Discover the perfect blend of style and comfort in this freshly updated gated property. From the sleek new pavers to the maintenance-free lawn, this home is truly welcoming. The heart of the home is a bright and beautiful kitchen, featuring a stylish stainless steel farmhouse sink, top-of-the-line stainless steel appliances, and recessed lighting that highlights every thoughtful detail. Throughout the home, luxury plank flooring creates a seamless and sophisticated look. Escape to the private loft bedroom, where the painted wood ceiling adds a cozy yet contemporary vibe—your personal retreat. Step outside to the fully fenced-in yard, complete with a garden shed, barbecue patio, and plenty of room for entertaining or relaxing. The driveway for two cars makes parking a breeze. With everything freshly painted and move-in ready, this home is the perfect place to start your next chapter.
- Current Status
- Active
- Original Price
- $575,000
- List Price
- $575,000
- On Market Date
- Nov 19, 2024
- Property Type
- Detached
- D/N/S
- Fairfax
- Zip Code
- 94601
- MLS ID
- 41079258
- APN
- 3523685
- Year Built
- 1915
- Stories in Building
- 2
- Possession
- COE
- Data Source
- MAXEBRDI
- Origin MLS System
- Bridge AOR
Muhammad University Of Islam
Private K-12 Combined Elementary And Secondary, Religious, Coed
Students: 41 Distance: 0.2mi
Bridges Academy
Public K-5 Elementary
Students: 439 Distance: 0.2mi
Horace Mann Elementary School
Public K-5 Elementary
Students: 294 Distance: 0.2mi
Clara Mohammed School
Private K-9, 11-12 Combined Elementary And Secondary, Religious, Coed
Students: NA Distance: 0.4mi
Fremont High
Public 9-12 Coed
Students: 771 Distance: 0.5mi
St. Bernard School
Private K-8 Elementary, Religious, Coed
Students: NA Distance: 0.5mi
- Bed
- 3
- Bath
- 1
- Parking
- 0
- Drive Through
- SQ FT
- 1,150
- SQ FT Source
- Public Records
- Lot SQ FT
- 3,200.0
- Lot Acres
- 0.07 Acres
- Pool Info
- None
- Kitchen
- Dishwasher, Disposal, Gas Range, Microwave, Refrigerator, Dryer, Washer, Gas Water Heater, Counter - Stone, Garbage Disposal, Gas Range/Cooktop
- Cooling
- None
- Disclosures
- Other - Call/See Agent
- Entry Level
- Exterior Details
- Back Yard, Entry Gate
- Flooring
- Other
- Foundation
- Fire Place
- None
- Heating
- Forced Air
- Laundry
- Dryer, Laundry Room, Washer
- Main Level
- 2 Bedrooms, 1 Bath, Laundry Facility
- Possession
- COE
- Architectural Style
- Bungalow
- Construction Status
- Existing
- Additional Miscellaneous Features
- Back Yard, Entry Gate
- Location
- Level
- Roof
- Composition Shingles
- Water and Sewer
- Public
- Fee
- Unavailable
MLS and other Information regarding properties for sale as shown in Theo have been obtained from various sources such as sellers, public records, agents and other third parties. This information may relate to the condition of the property, permitted or unpermitted uses, zoning, square footage, lot size/acreage or other matters affecting value or desirability. Unless otherwise indicated in writing, neither brokers, agents nor Theo have verified, or will verify, such information. If any such information is important to buyer in determining whether to buy, the price to pay or intended use of the property, buyer is urged to conduct their own investigation with qualified professionals, satisfy themselves with respect to that information, and to rely solely on the results of that investigation.
School data provided by GreatSchools. School service boundaries are intended to be used as reference only. To verify enrollment eligibility for a property, contact the school directly.

