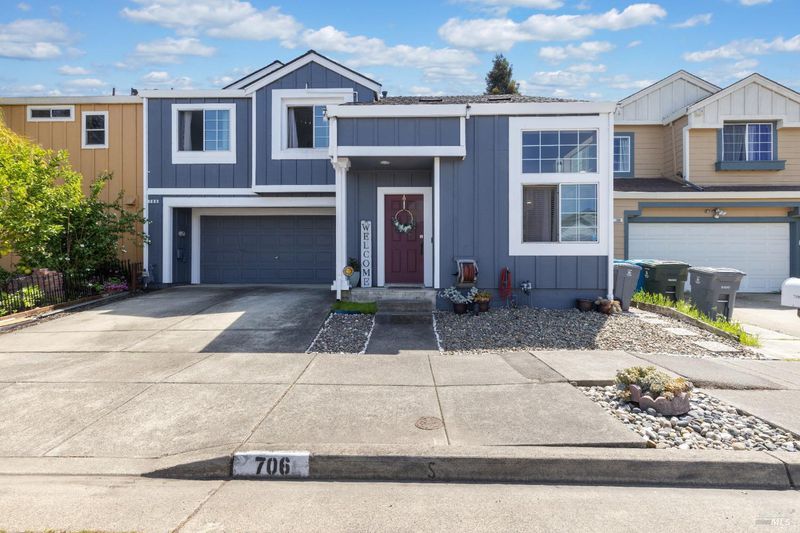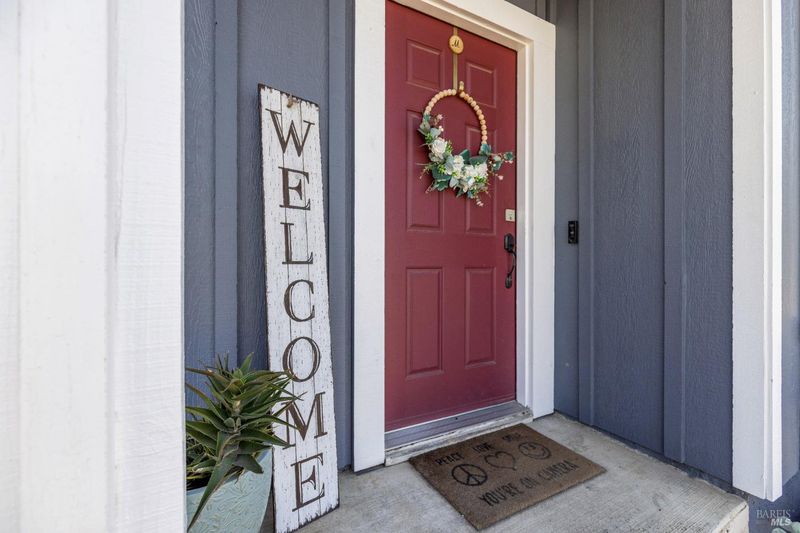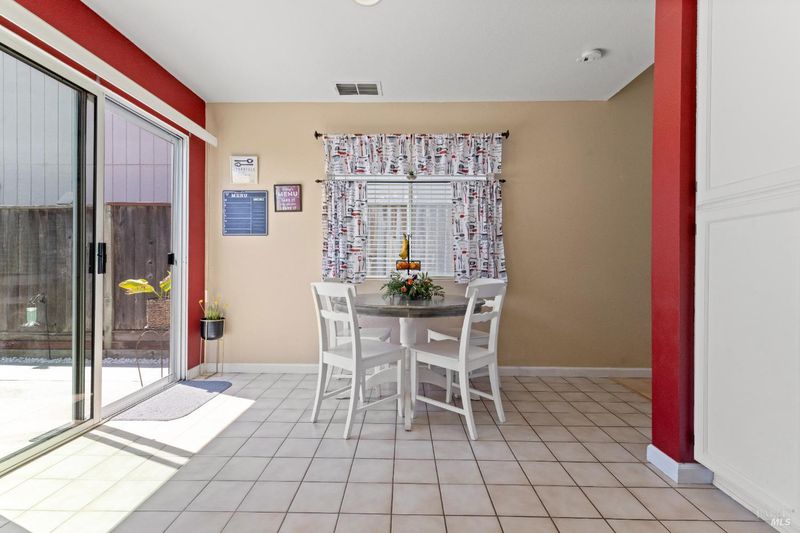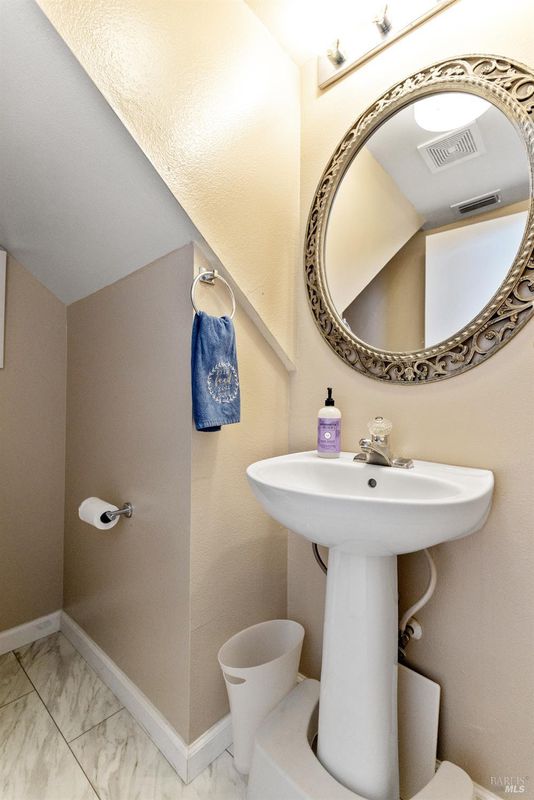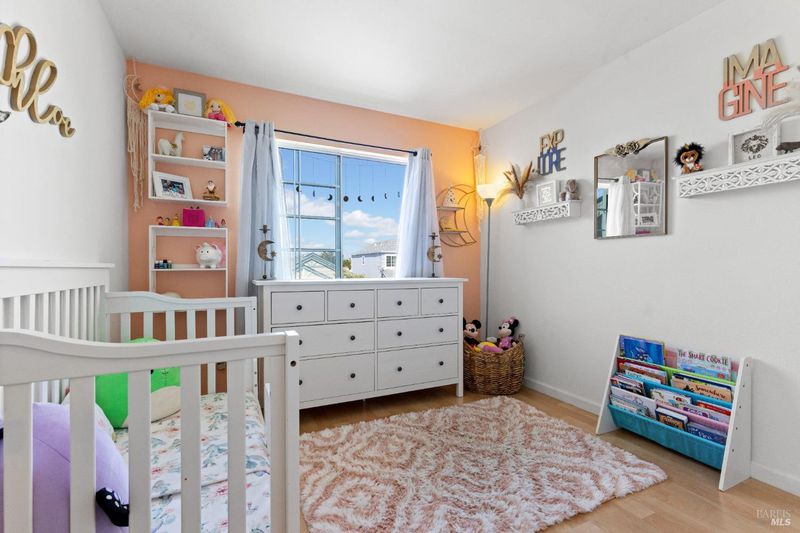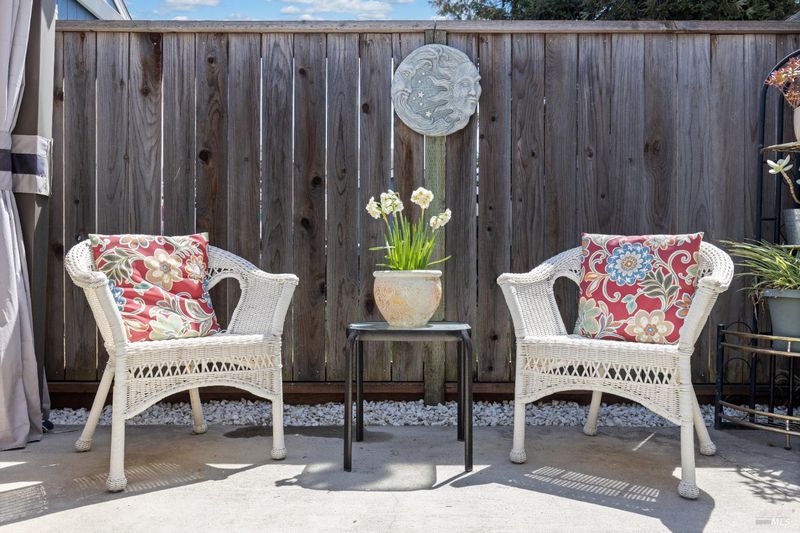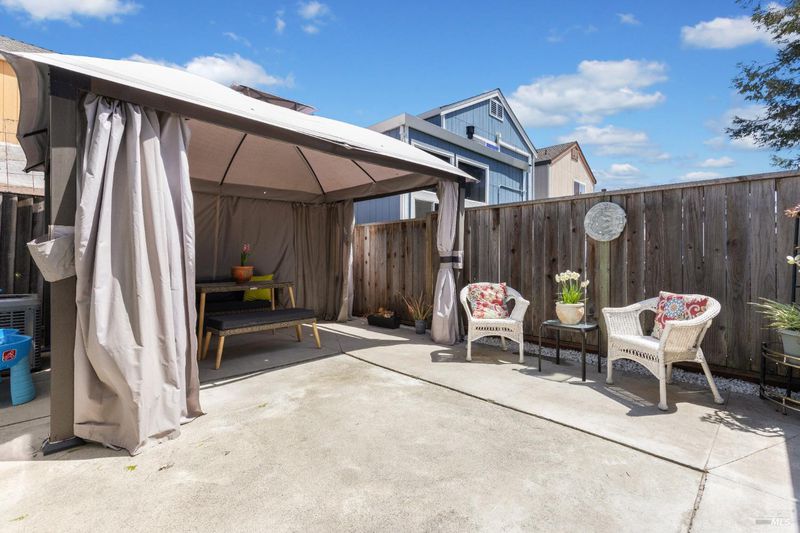
$639,000
1,300
SQ FT
$492
SQ/FT
706 Powderhorn Avenue
@ Santa Rosa Ave - Santa Rosa-Southeast, Santa Rosa
- 3 Bed
- 3 (2/1) Bath
- 2 Park
- 1,300 sqft
- Santa Rosa
-

All the sweetness of home! Welcome to a gem at 706 Powderhorn Ave. Excellent spacious floor plan features 3 bedrooms, 2.5 bathrooms. A sun filled foyer/living room combo is the ideal greeting place for guests. The spacious open floor plan combines, dining, kitchen and living room all connected making the perfect place to entertain. Chefs will be delighted with the ultimate workspace balanced for both indoor and outdoor feast. The primary bedroom is the perfect place to relax with stylish dcor, private en-suite and generous closet spaces plus vaulted ceilings. Two more bedrooms, a full bath and upstairs laundry completes the upstairs making this the perfect sized home. The standout patio and yard is beautifully designed for maximize enjoyment with Gazabo shade canopy with the benefit of low maintenance living. Bonus, two car garage, and off-street parking. Enjoy the benefits of this conveniently located Santa Rosa home, with nearby walking trails, parks, dining and entertainment, all just minutes away.
- Days on Market
- 1 day
- Current Status
- Active
- Original Price
- $639,000
- List Price
- $639,000
- On Market Date
- May 5, 2025
- Property Type
- Single Family Residence
- Area
- Santa Rosa-Southeast
- Zip Code
- 95407
- MLS ID
- 325040720
- APN
- 044-340-055-000
- Year Built
- 2000
- Stories in Building
- Unavailable
- Possession
- Negotiable
- Data Source
- BAREIS
- Origin MLS System
Taylor Mountain Elementary School
Public K-6 Elementary
Students: 439 Distance: 0.1mi
Community of Grace PSP School
Private K-12
Students: NA Distance: 0.2mi
Meadow View Elementary School
Public K-6 Elementary
Students: 414 Distance: 1.3mi
Stony Point Academy
Charter K-12
Students: 147 Distance: 1.3mi
Kawana Elementary School
Public K-6 Elementary
Students: 354 Distance: 1.3mi
Elsie Allen High School
Public 9-12 Secondary
Students: 1042 Distance: 1.4mi
- Bed
- 3
- Bath
- 3 (2/1)
- Shower Stall(s)
- Parking
- 2
- Attached
- SQ FT
- 1,300
- SQ FT Source
- Assessor Auto-Fill
- Lot SQ FT
- 2,078.0
- Lot Acres
- 0.0477 Acres
- Kitchen
- Breakfast Area, Pantry Cabinet
- Cooling
- Central
- Dining Room
- Space in Kitchen
- Living Room
- Cathedral/Vaulted
- Flooring
- Laminate, Other
- Heating
- Central
- Laundry
- Laundry Closet
- Main Level
- Garage, Kitchen, Living Room, Partial Bath(s), Street Entrance
- Possession
- Negotiable
- Fee
- $0
MLS and other Information regarding properties for sale as shown in Theo have been obtained from various sources such as sellers, public records, agents and other third parties. This information may relate to the condition of the property, permitted or unpermitted uses, zoning, square footage, lot size/acreage or other matters affecting value or desirability. Unless otherwise indicated in writing, neither brokers, agents nor Theo have verified, or will verify, such information. If any such information is important to buyer in determining whether to buy, the price to pay or intended use of the property, buyer is urged to conduct their own investigation with qualified professionals, satisfy themselves with respect to that information, and to rely solely on the results of that investigation.
School data provided by GreatSchools. School service boundaries are intended to be used as reference only. To verify enrollment eligibility for a property, contact the school directly.
