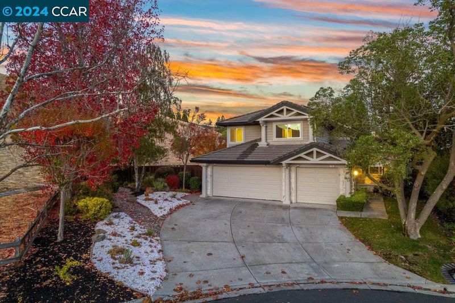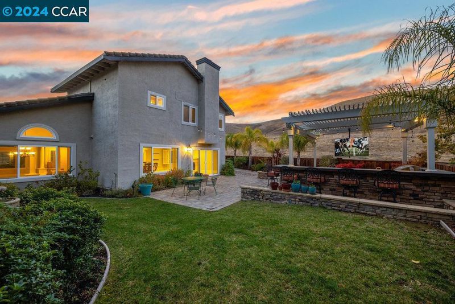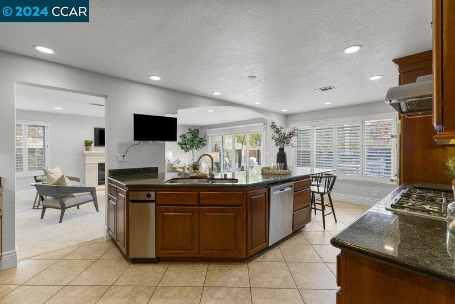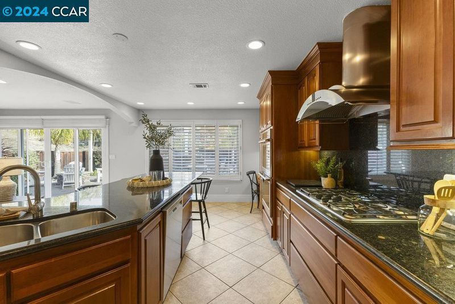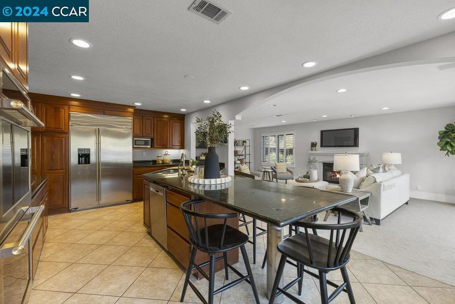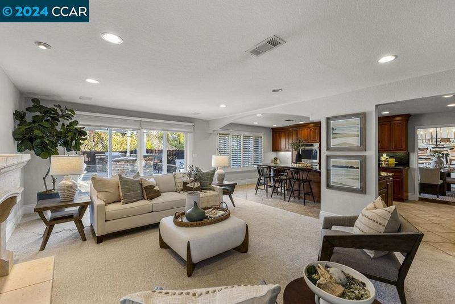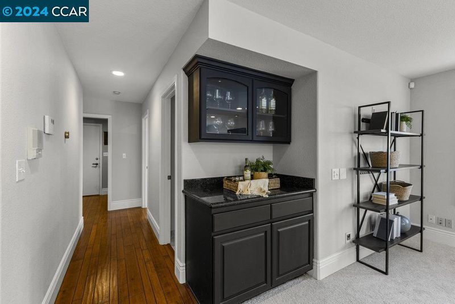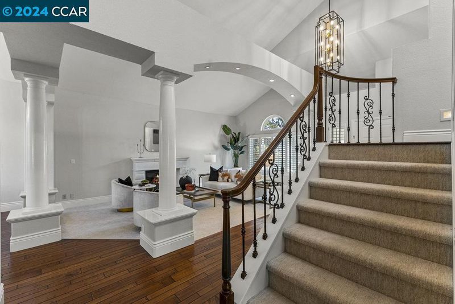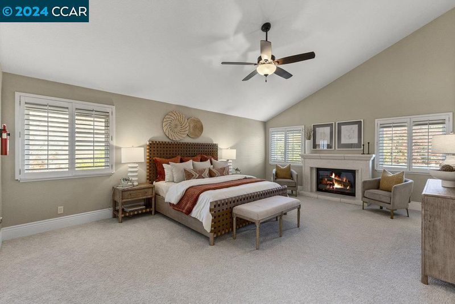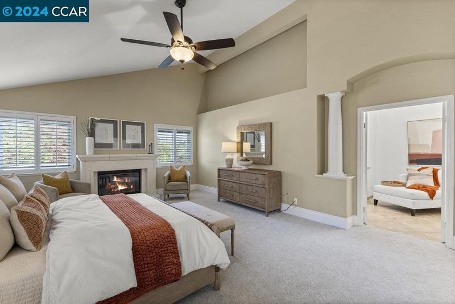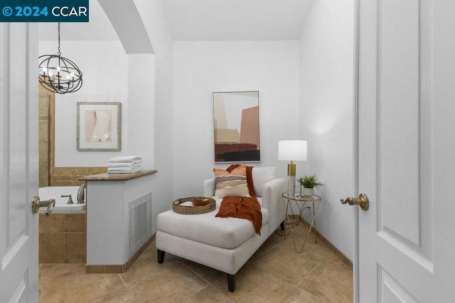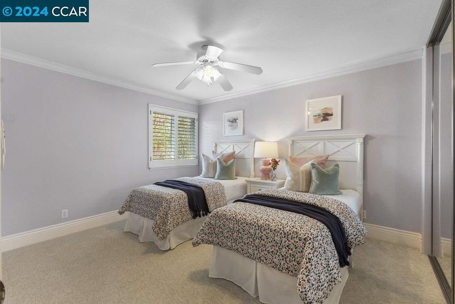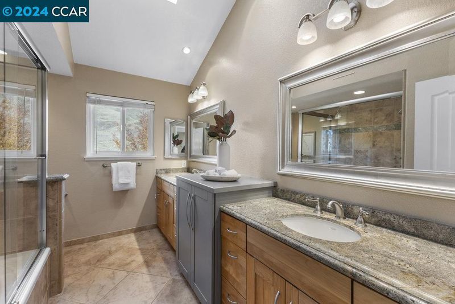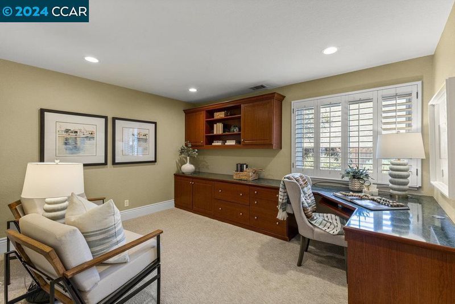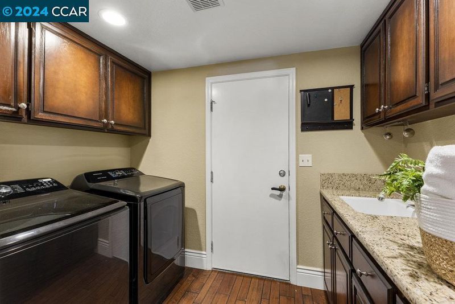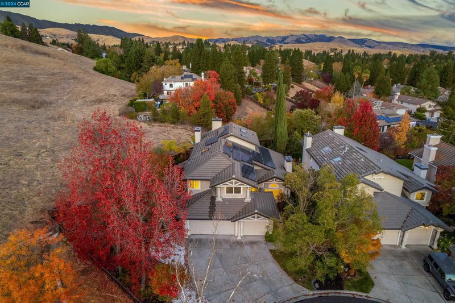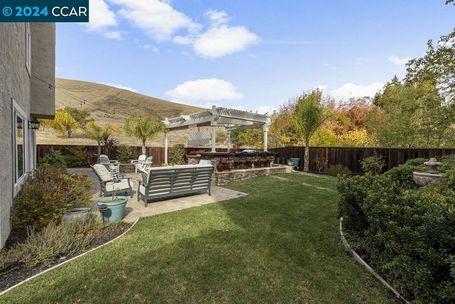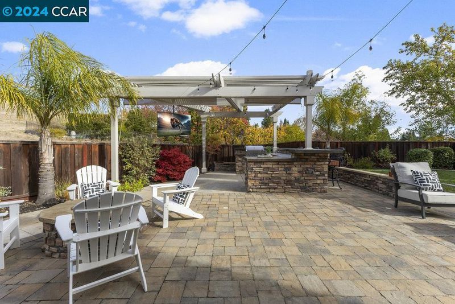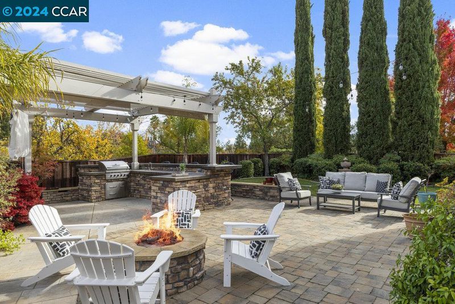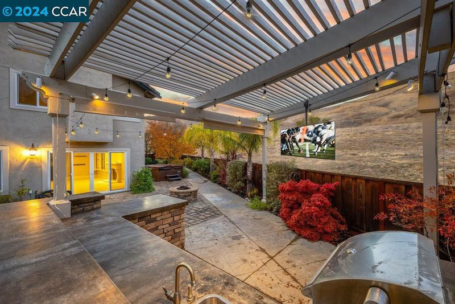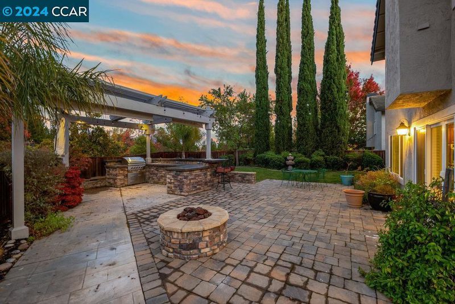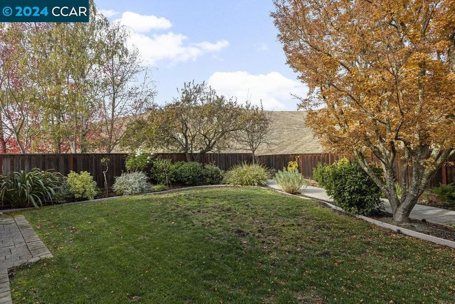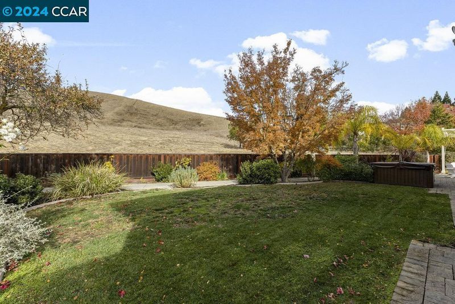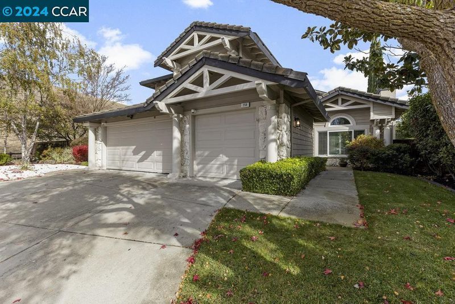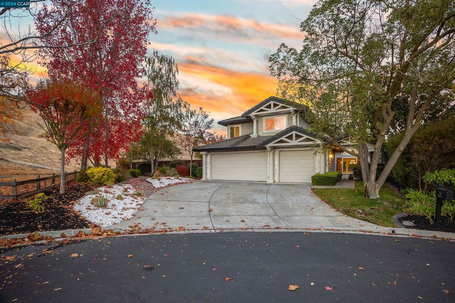
$2,390,000
3,237
SQ FT
$738
SQ/FT
259 Laurelglen Ct
@ Knollview - Shadow Creek, Danville
- 4 Bed
- 3 Bath
- 3 Park
- 3,237 sqft
- Danville
-

Welcome to 259 Laurelglen Court, an inviting open-concept home that offers 4-bedrooms, 3-bathrooms and over 3300 sf of living space in the sought-after Shadow Creek neighborhood of Danville. Tucked away at the end of a tranquil cul-de-sac, this residence has both privacy and sweeping scenic views. With recent updates throughout, including the addition of owned solar for electricity, this home is refreshed and ready for modern-day living. Step inside to discover contemporary paint, new carpet, and stylish lighting, each carefully chosen to complement the home’s timeless design. A few of the key highlights of this property are the convenient downstairs bedroom and full bathroom, and open-concept kitchen and family room. Outside, the private backyard is an entertainer’s dream, complete with a custom pergola featuring a TV, bar, and grill—enjoy the expansive open-space views and beautifully landscaped surroundings. The perfect balance of peaceful seclusion and convenient access to community amenities such as parks, trails, and top-rated schools, this home offers an inviting lifestyle in one of Danville's most desirable neighborhoods. Zoned for Tassajara Hills Elementary, Diablo Vista Middle, and Monte Vista High School. Don’t miss this opportunity to make Shadow Creek your home!
- Current Status
- Active - Coming Soon
- Original Price
- $2,390,000
- List Price
- $2,390,000
- On Market Date
- Nov 19, 2024
- Property Type
- Detached
- D/N/S
- Shadow Creek
- Zip Code
- 94506
- MLS ID
- 41079273
- APN
- 2203710617
- Year Built
- 1990
- Stories in Building
- 2
- Possession
- COE
- Data Source
- MAXEBRDI
- Origin MLS System
- CONTRA COSTA
Diablo Vista Middle School
Public 6-8 Middle
Students: 986 Distance: 0.4mi
Tassajara Hills Elementary School
Public K-5 Elementary
Students: 492 Distance: 0.7mi
Creekside Elementary School
Public K-5
Students: 638 Distance: 0.9mi
Dougherty Valley High School
Public 9-12 Secondary
Students: 3331 Distance: 2.5mi
Gale Ranch Middle School
Public 6-8 Middle
Students: 1262 Distance: 2.6mi
Venture (Alternative) School
Public K-12 Alternative
Students: 154 Distance: 2.6mi
- Bed
- 4
- Bath
- 3
- Parking
- 3
- Attached, Garage Door Opener
- SQ FT
- 3,237
- SQ FT Source
- Public Records
- Lot SQ FT
- 11,000.0
- Lot Acres
- 0.25 Acres
- Pool Info
- Community
- Kitchen
- Dishwasher, Double Oven, Microwave, Refrigerator, Dryer, Washer, Breakfast Bar, Eat In Kitchen, Island, Updated Kitchen
- Cooling
- Zoned
- Disclosures
- Disclosure Package Avail
- Entry Level
- Exterior Details
- Back Yard, Side Yard
- Flooring
- Hardwood, Carpet
- Foundation
- Fire Place
- Family Room, Living Room, Master Bedroom
- Heating
- Zoned
- Laundry
- Dryer, Laundry Room, Washer
- Upper Level
- 3 Bedrooms, 2 Baths
- Main Level
- 1 Bedroom, 1 Bath, Laundry Facility, Main Entry
- Views
- Greenbelt, Hills
- Possession
- COE
- Architectural Style
- Traditional
- Non-Master Bathroom Includes
- Updated Baths
- Construction Status
- Existing
- Additional Miscellaneous Features
- Back Yard, Side Yard
- Location
- Cul-De-Sac, Level, Premium Lot
- Roof
- Tile
- Water and Sewer
- Public
- Fee
- $105
MLS and other Information regarding properties for sale as shown in Theo have been obtained from various sources such as sellers, public records, agents and other third parties. This information may relate to the condition of the property, permitted or unpermitted uses, zoning, square footage, lot size/acreage or other matters affecting value or desirability. Unless otherwise indicated in writing, neither brokers, agents nor Theo have verified, or will verify, such information. If any such information is important to buyer in determining whether to buy, the price to pay or intended use of the property, buyer is urged to conduct their own investigation with qualified professionals, satisfy themselves with respect to that information, and to rely solely on the results of that investigation.
School data provided by GreatSchools. School service boundaries are intended to be used as reference only. To verify enrollment eligibility for a property, contact the school directly.
