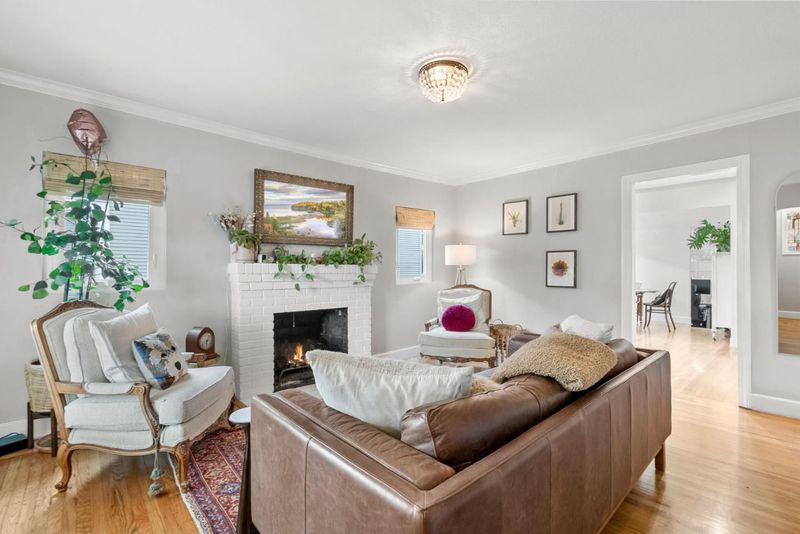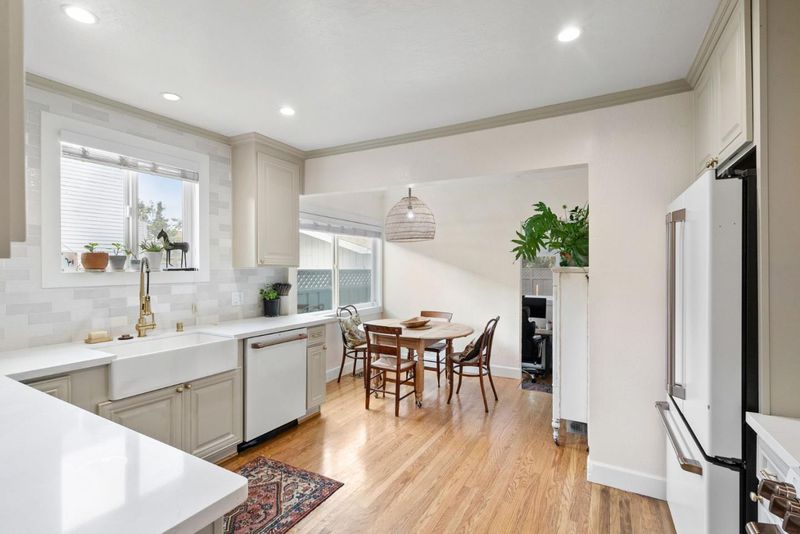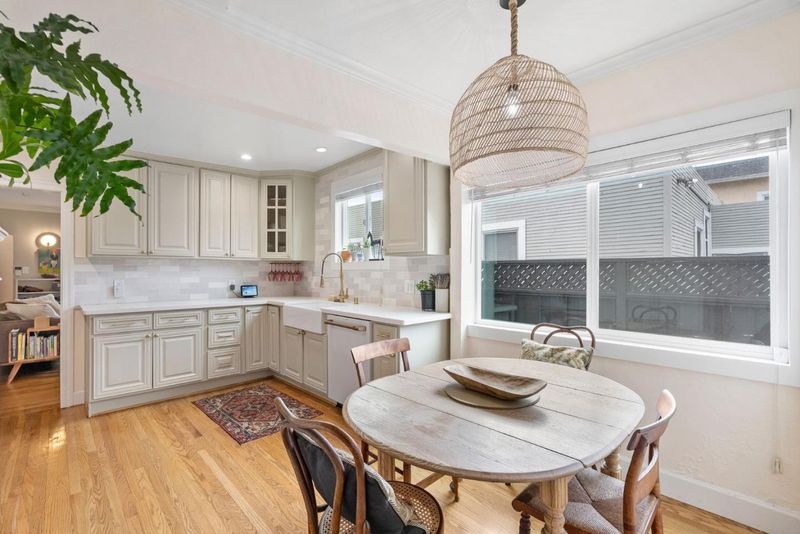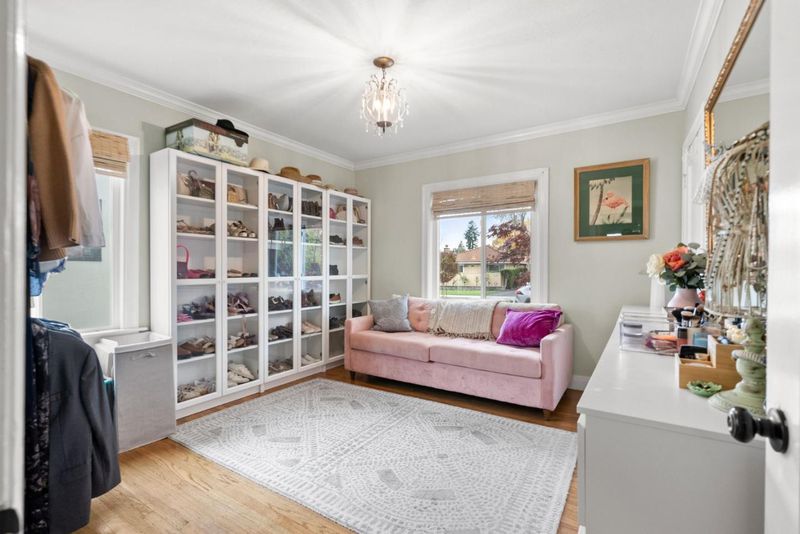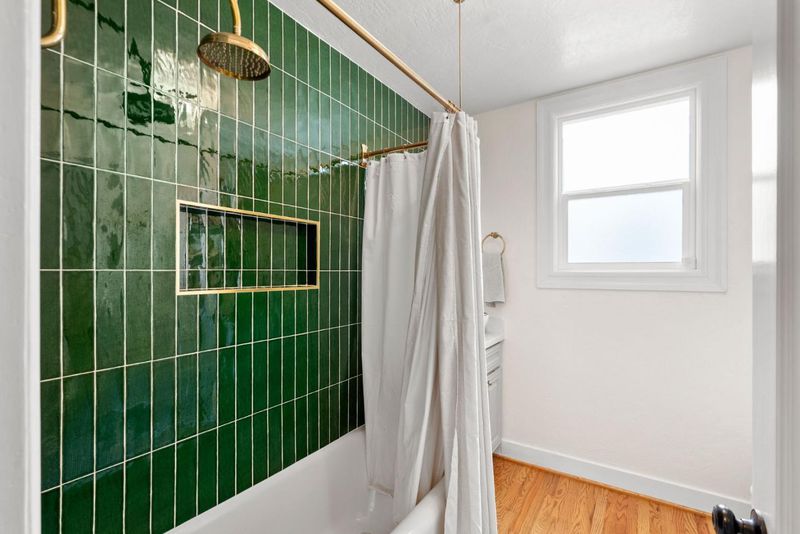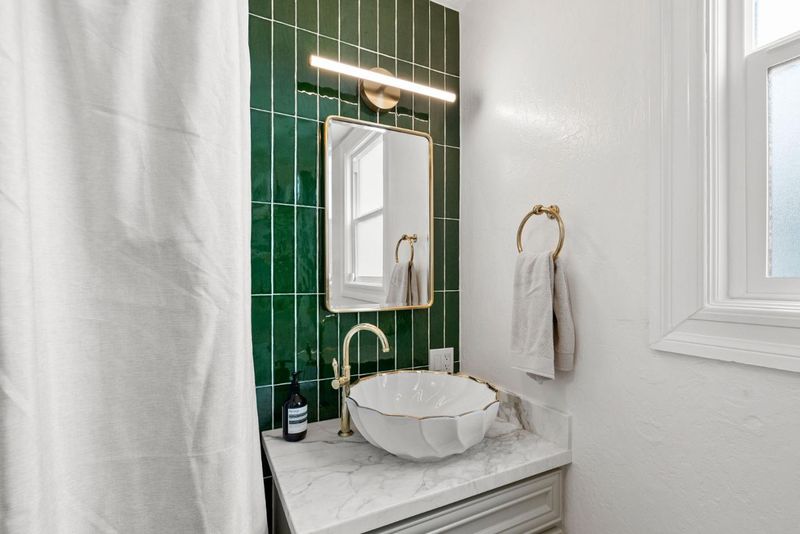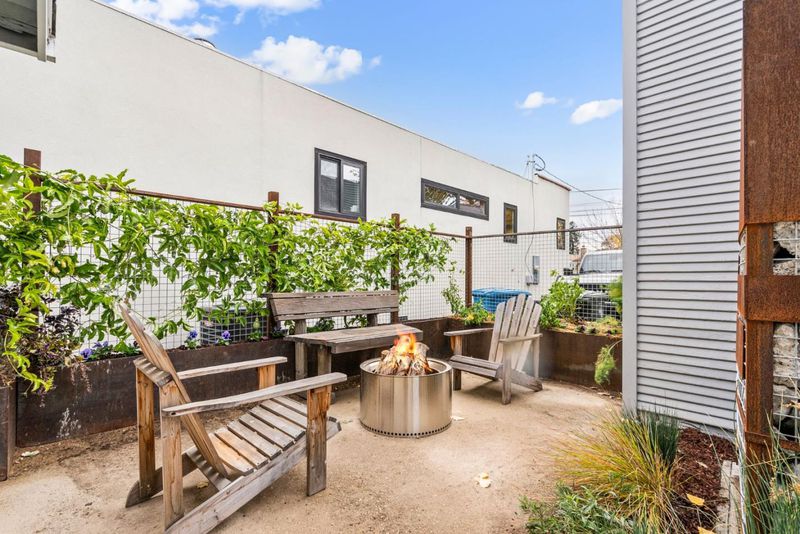
$1,495,000
1,010
SQ FT
$1,480
SQ/FT
1132 Madison Avenue
@ Myrtle - 333 - Central Park Etc., Redwood City
- 2 Bed
- 2 (1/1) Bath
- 1 Park
- 1,010 sqft
- Redwood City
-

Super charming 2 bedroom Spanish-inspired bungalow with separate office space, minutes away from the fantastic dining, shopping and entertainment in Downtown Redwood City! Updated throughout, the stylish kitchen and bathrooms feature modern comforts while honoring the traditional style of the home. Primary bedroom with ensuite half bathroom. Beautifully landscaped front and back yards with multiple spaces to gather and relax with eco-conscious rainwater swale and sculptural corten-steal planters. Additional conveniences include EV charger and central air-conditioning. The detached garage is ready to be reimagined as an epic ADU, studio or gym! Two blocks from local favorite, Red Morton Park, and just up the way from Whole Foods, this home is a must-see!
- Days on Market
- 4 days
- Current Status
- Active
- Original Price
- $1,495,000
- List Price
- $1,495,000
- On Market Date
- Nov 21, 2024
- Property Type
- Single Family Home
- Area
- 333 - Central Park Etc.
- Zip Code
- 94061
- MLS ID
- ML81986915
- APN
- 053-011-360
- Year Built
- 1926
- Stories in Building
- 1
- Possession
- COE
- Data Source
- MLSL
- Origin MLS System
- MLSListings, Inc.
West Bay Christian Academy
Private K-8 Religious, Coed
Students: 102 Distance: 0.2mi
John Gill Elementary School
Public K-5 Elementary, Yr Round
Students: 275 Distance: 0.2mi
Hawes Elementary School
Public K-5 Elementary, Yr Round
Students: 312 Distance: 0.3mi
Redeemer Lutheran School
Private K-8 Elementary, Religious, Coed
Students: 208 Distance: 0.3mi
Our Lady Of Mt. Carmel
Private PK-8 Elementary, Religious, Core Knowledge
Students: 301 Distance: 0.5mi
North Star Academy
Public 3-8 Elementary
Students: 533 Distance: 0.5mi
- Bed
- 2
- Bath
- 2 (1/1)
- Shower over Tub - 1, Full on Ground Floor, Half on Ground Floor
- Parking
- 1
- Detached Garage
- SQ FT
- 1,010
- SQ FT Source
- Unavailable
- Lot SQ FT
- 4,048.0
- Lot Acres
- 0.092929 Acres
- Kitchen
- Dishwasher, Garbage Disposal, Oven Range - Gas, Refrigerator
- Cooling
- Central AC
- Dining Room
- Dining Area
- Disclosures
- Natural Hazard Disclosure
- Family Room
- No Family Room
- Flooring
- Wood
- Foundation
- Concrete Perimeter
- Fire Place
- Living Room
- Heating
- Central Forced Air - Gas
- Laundry
- In Garage
- Views
- Neighborhood
- Possession
- COE
- Architectural Style
- Spanish
- Fee
- Unavailable
MLS and other Information regarding properties for sale as shown in Theo have been obtained from various sources such as sellers, public records, agents and other third parties. This information may relate to the condition of the property, permitted or unpermitted uses, zoning, square footage, lot size/acreage or other matters affecting value or desirability. Unless otherwise indicated in writing, neither brokers, agents nor Theo have verified, or will verify, such information. If any such information is important to buyer in determining whether to buy, the price to pay or intended use of the property, buyer is urged to conduct their own investigation with qualified professionals, satisfy themselves with respect to that information, and to rely solely on the results of that investigation.
School data provided by GreatSchools. School service boundaries are intended to be used as reference only. To verify enrollment eligibility for a property, contact the school directly.

