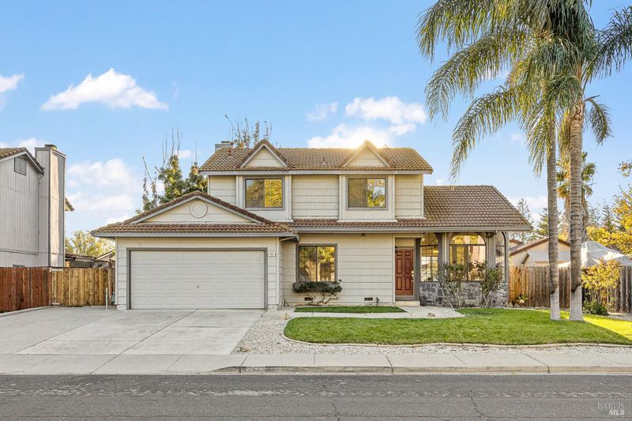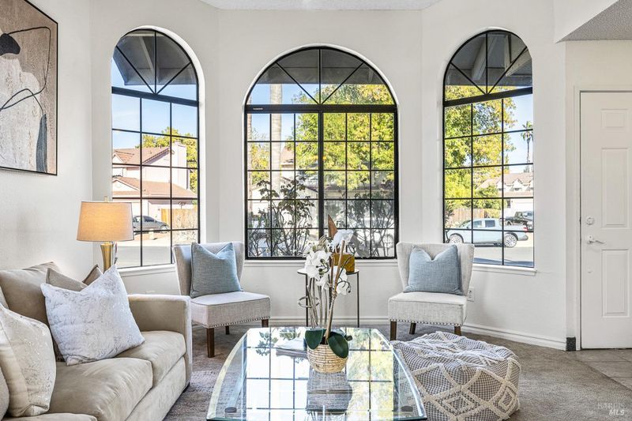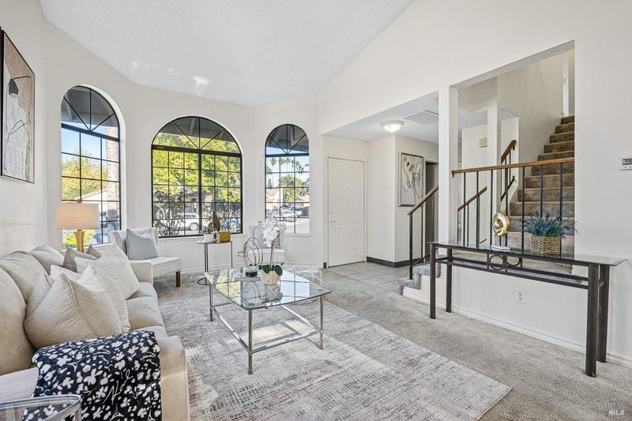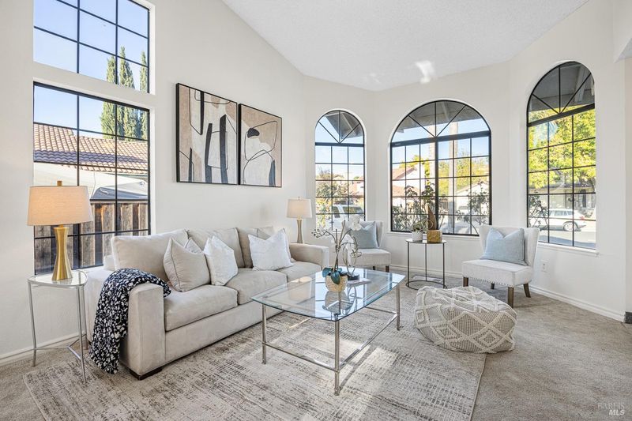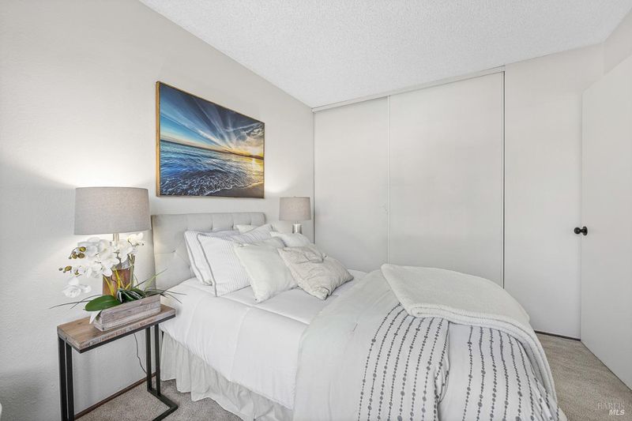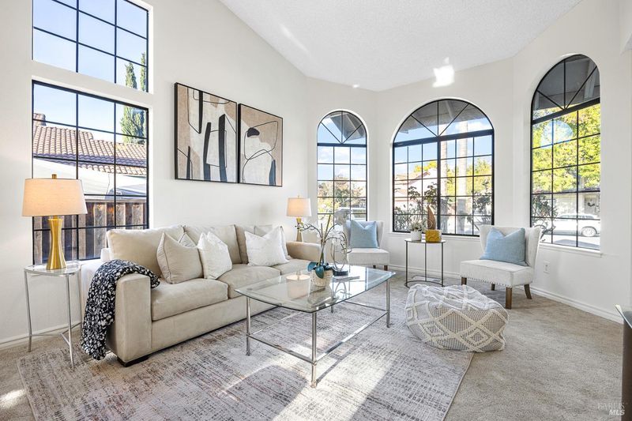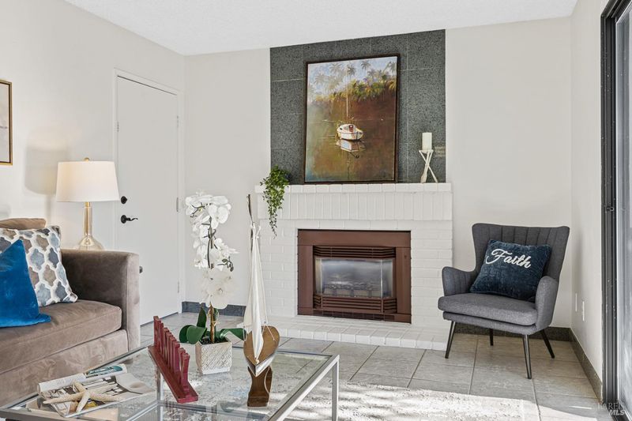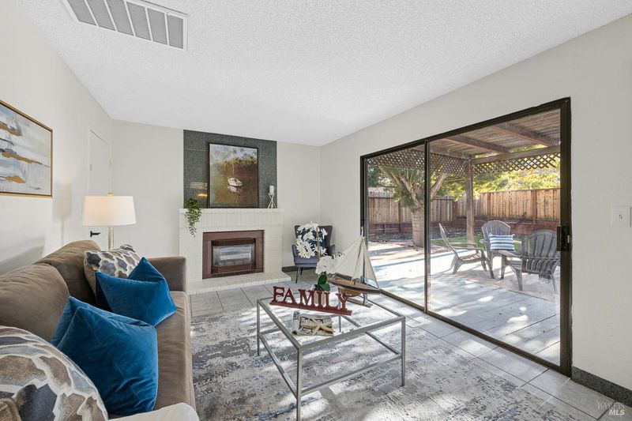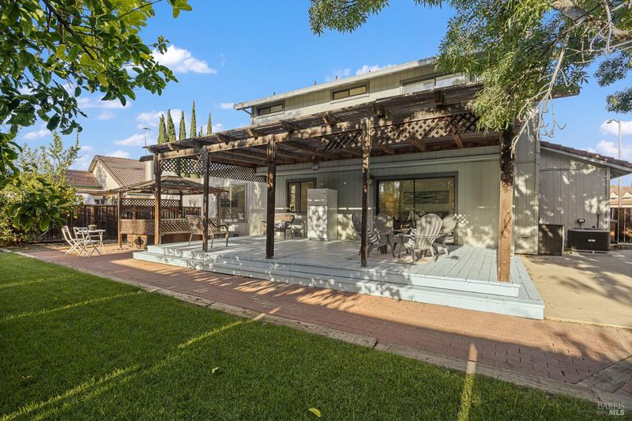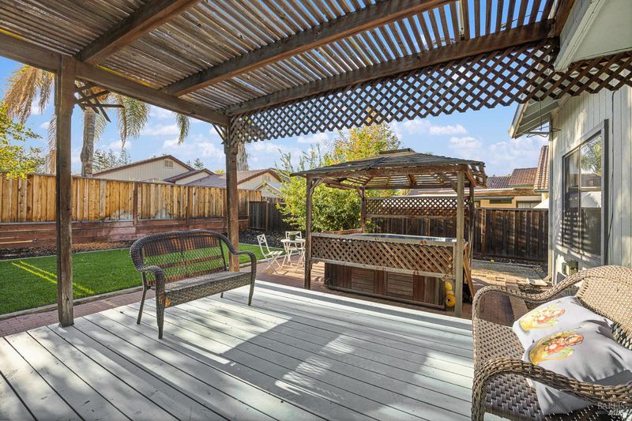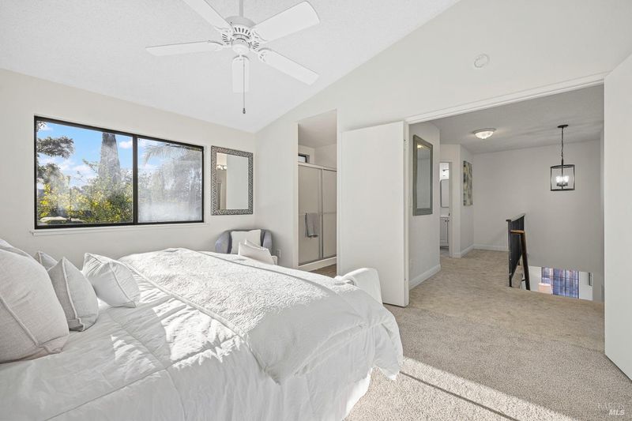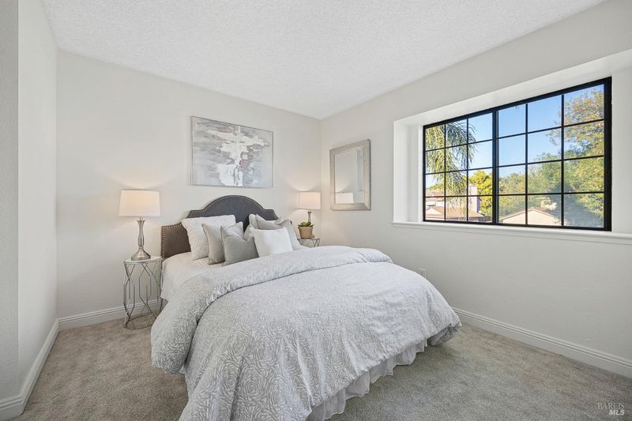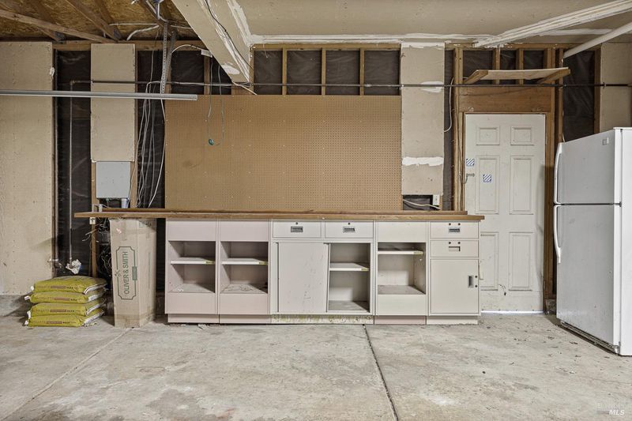
$649,000
1,655
SQ FT
$392
SQ/FT
791 Valley Green Drive
@ Central Blvd - Brentwood
- 4 Bed
- 3 (2/1) Bath
- 4 Park
- 1,655 sqft
- Brentwood
-

Welcome to 791 Valley Green Drive, a charming two-story home in the family-friendly Harvest neighborhood of Brentwood. This 1,655 sqft home offers four spacious bedrooms, 2.5 baths, and a bright, open layout. One of those bedrooms being on the lower-level, perfect for guests or in-laws. The kitchen boasts natural lighting and flows seamlessly into the dining and living areas, perfect for gatherings. The primary suite offers a serene retreat with a well-appointed ensuite and ample closet space. Outside, enjoy a beautifully landscaped 7,200 sq ft lot with a lush lawn, fruit trees, and a deck with a pergolaideal for outdoor relaxation. Located in a beautiful neighborhood near shopping, dining, schools, and golf course. The location is ideal for commuters, providing easy highway access. Don't miss outschedule a private showing today and make this stunning home yours!
- Days on Market
- 6 days
- Current Status
- Active
- Original Price
- $649,000
- List Price
- $649,000
- On Market Date
- Nov 20, 2024
- Property Type
- Single Family Residence
- Area
- Brentwood
- Zip Code
- 94513
- MLS ID
- 324090348
- APN
- 012-292-004-4
- Year Built
- 1985
- Stories in Building
- Unavailable
- Possession
- Close Of Escrow
- Data Source
- BAREIS
- Origin MLS System
Lighthouse Christian Academy
Private 1-12 Religious, Coed
Students: 19 Distance: 0.5mi
Ron Nunn Elementary School
Public K-5 Elementary, Yr Round
Students: 650 Distance: 0.5mi
Dainty Center/Willow Wood School
Private K-6 Elementary, Coed
Students: 39 Distance: 0.5mi
William B. Bristow Middle School
Public 6-8 Middle, Yr Round
Students: 1193 Distance: 0.5mi
Brentwood Elementary School
Public K-5 Elementary, Yr Round
Students: 764 Distance: 0.8mi
Delta Christian Academy
Private 1-12 Religious, Coed
Students: NA Distance: 1.0mi
- Bed
- 4
- Bath
- 3 (2/1)
- Double Sinks, Dual Flush Toilet, Shower Stall(s), Window
- Parking
- 4
- Attached, Garage Facing Front
- SQ FT
- 1,655
- SQ FT Source
- Assessor Auto-Fill
- Lot SQ FT
- 7,200.0
- Lot Acres
- 0.1653 Acres
- Kitchen
- Breakfast Area, Kitchen/Family Combo, Stone Counter
- Cooling
- Ceiling Fan(s), Central
- Living Room
- Cathedral/Vaulted
- Flooring
- Carpet, Tile
- Fire Place
- Family Room, Insert, Wood Burning
- Heating
- Baseboard, Central, Fireplace(s), Gas, Hot Water
- Laundry
- Dryer Included, In Garage, Washer Included
- Upper Level
- Bedroom(s), Full Bath(s), Primary Bedroom
- Main Level
- Bedroom(s), Dining Room, Family Room, Garage, Kitchen, Living Room, Partial Bath(s)
- Possession
- Close Of Escrow
- Fee
- $0
MLS and other Information regarding properties for sale as shown in Theo have been obtained from various sources such as sellers, public records, agents and other third parties. This information may relate to the condition of the property, permitted or unpermitted uses, zoning, square footage, lot size/acreage or other matters affecting value or desirability. Unless otherwise indicated in writing, neither brokers, agents nor Theo have verified, or will verify, such information. If any such information is important to buyer in determining whether to buy, the price to pay or intended use of the property, buyer is urged to conduct their own investigation with qualified professionals, satisfy themselves with respect to that information, and to rely solely on the results of that investigation.
School data provided by GreatSchools. School service boundaries are intended to be used as reference only. To verify enrollment eligibility for a property, contact the school directly.
