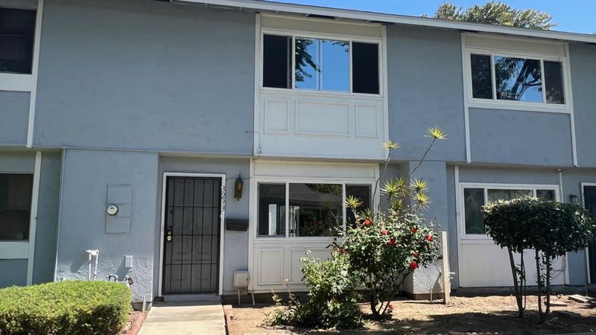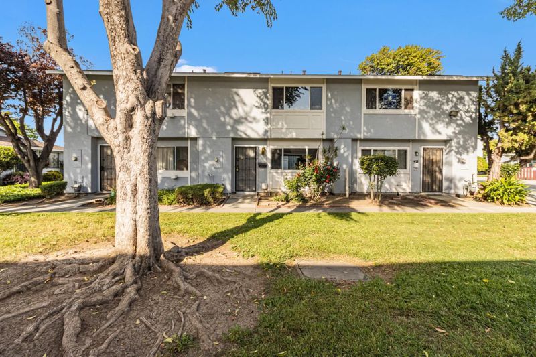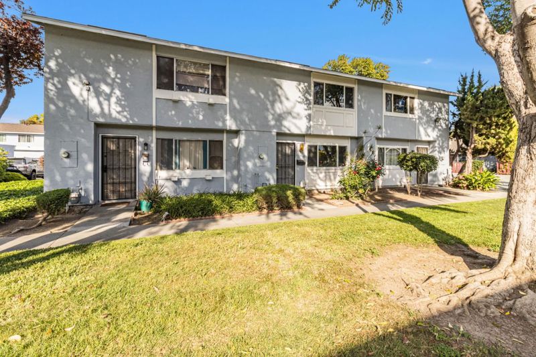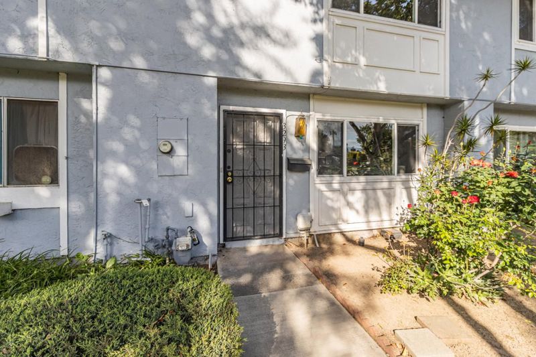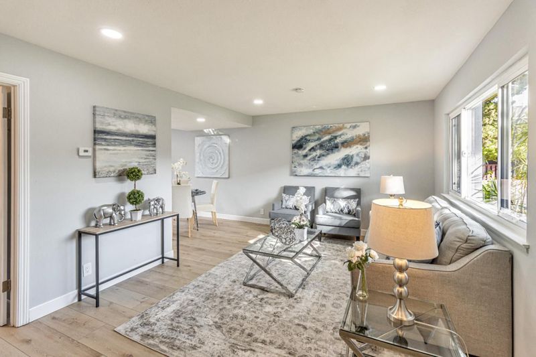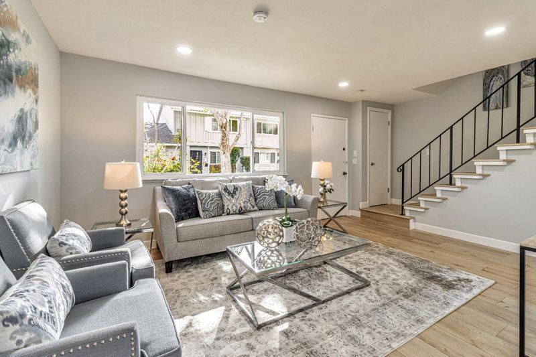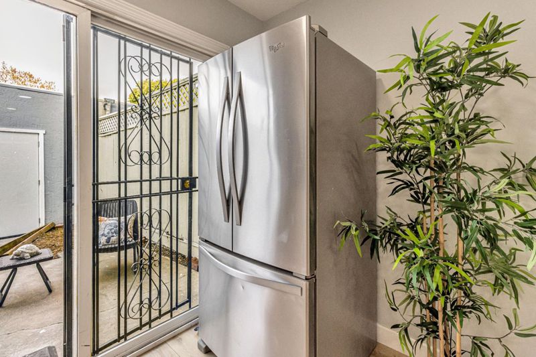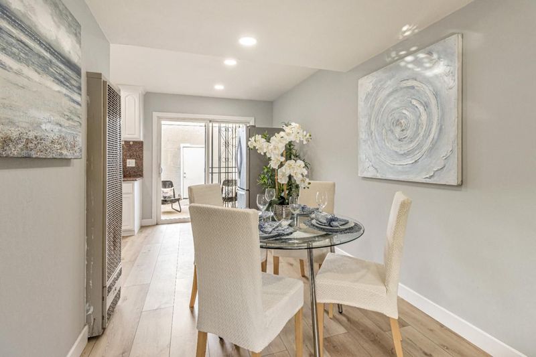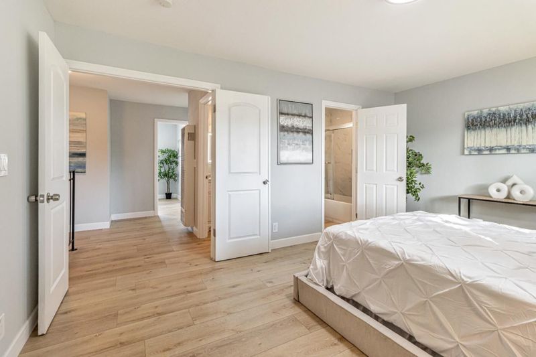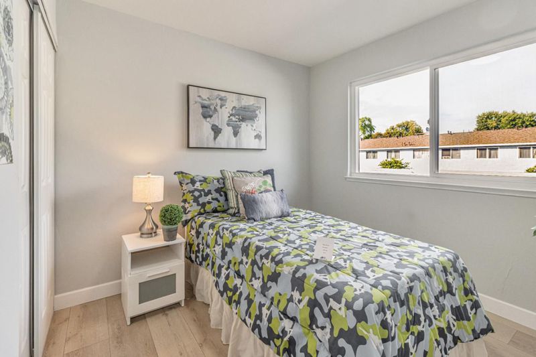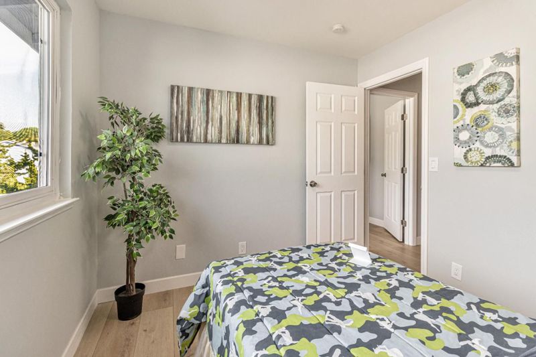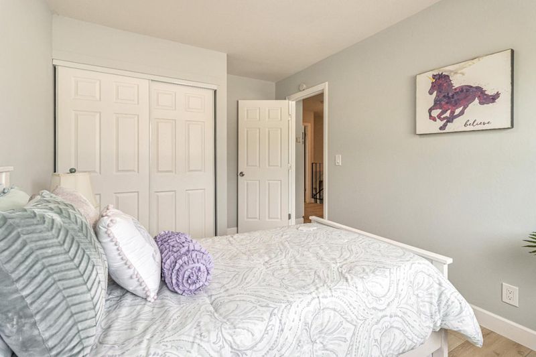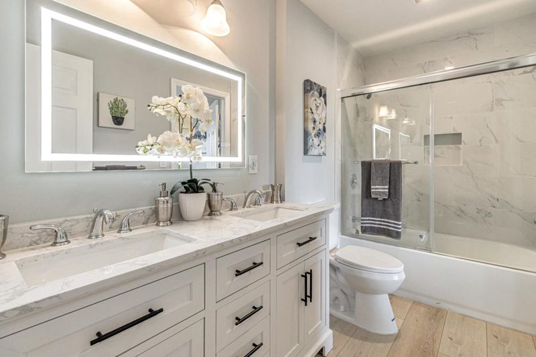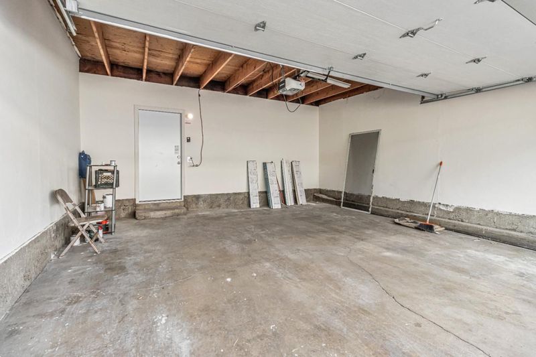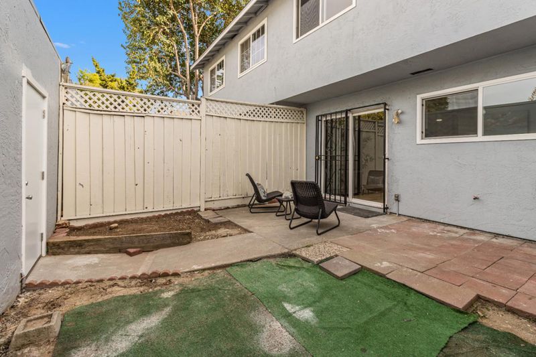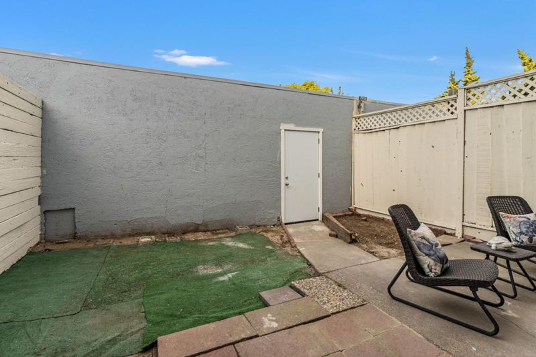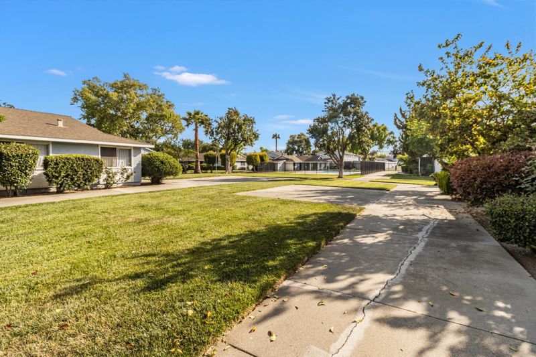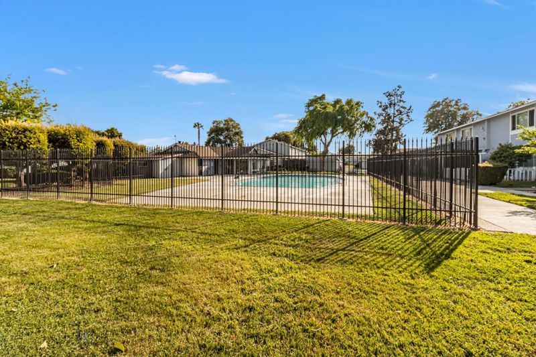
$698,000
1,197
SQ FT
$583
SQ/FT
3293 Column Court
@ Carpentier way - 11 - South San Jose, San Jose
- 3 Bed
- 2 Bath
- 2 Park
- 1,197 sqft
- SAN JOSE
-

-
Sat Apr 19, 1:30 pm - 4:30 pm
Please parking in the street or this house garage
-
Sun Apr 20, 1:30 pm - 4:00 pm
Please parking in the street or this house garage
This great, bright and almost totally remodeled 3 bedrooms and 1.5 bathrooms two story townhome with a lot of upgrades. Brand new SPC floor throughout the whole house, brand new downstairs and upstairs bathrooms with new sink counter, bathtub, shower, toilets, etc. Fresh interior and garage painting along with new paneled interior doors and newly installed recessed lighting to complete the modern look. Newer range and brand new range fan. Separate laundry room is located downstairs. Attached 2 car garage. The front house has large green areas and nearby a community swimming pool. Located near shopping, schools, parks and easy freeway access! This is a move-in conditioned house. You must see the house and you will love it.
- Days on Market
- 2 days
- Current Status
- Active
- Original Price
- $698,000
- List Price
- $698,000
- On Market Date
- Apr 16, 2025
- Property Type
- Townhouse
- Area
- 11 - South San Jose
- Zip Code
- 95111
- MLS ID
- ML82002874
- APN
- 494-43-156
- Year Built
- 1971
- Stories in Building
- 2
- Possession
- Unavailable
- Data Source
- MLSL
- Origin MLS System
- MLSListings, Inc.
Andrew P. Hill High School
Public 9-12 Secondary
Students: 1867 Distance: 0.2mi
Rocketship Rising Stars
Charter K-5
Students: 631 Distance: 0.2mi
Los Arboles Elementary School
Public K-3 Elementary
Students: 353 Distance: 0.3mi
KIPP Heritage Academy
Charter 5-8
Students: 452 Distance: 0.3mi
Sylvandale Middle School
Public 7-8 Middle
Students: 574 Distance: 0.4mi
Captain Jason M. Dahl Elementary School
Public K-6 Elementary
Students: 549 Distance: 0.5mi
- Bed
- 3
- Bath
- 2
- Parking
- 2
- Attached Garage
- SQ FT
- 1,197
- SQ FT Source
- Unavailable
- Lot SQ FT
- 1,460.0
- Lot Acres
- 0.033517 Acres
- Cooling
- None
- Dining Room
- Dining Area in Living Room
- Disclosures
- NHDS Report
- Family Room
- No Family Room
- Foundation
- Concrete Slab
- Heating
- Wall Furnace
- * Fee
- $433
- Name
- Garden Park Village
- *Fee includes
- Common Area Electricity, Insurance - Common Area, Maintenance - Exterior, Pool, Spa, or Tennis, Roof, and Water
MLS and other Information regarding properties for sale as shown in Theo have been obtained from various sources such as sellers, public records, agents and other third parties. This information may relate to the condition of the property, permitted or unpermitted uses, zoning, square footage, lot size/acreage or other matters affecting value or desirability. Unless otherwise indicated in writing, neither brokers, agents nor Theo have verified, or will verify, such information. If any such information is important to buyer in determining whether to buy, the price to pay or intended use of the property, buyer is urged to conduct their own investigation with qualified professionals, satisfy themselves with respect to that information, and to rely solely on the results of that investigation.
School data provided by GreatSchools. School service boundaries are intended to be used as reference only. To verify enrollment eligibility for a property, contact the school directly.
