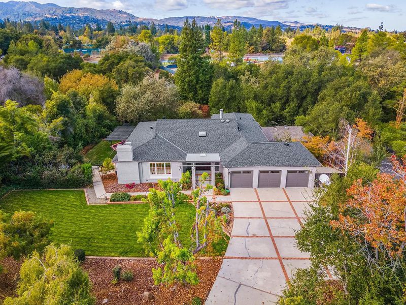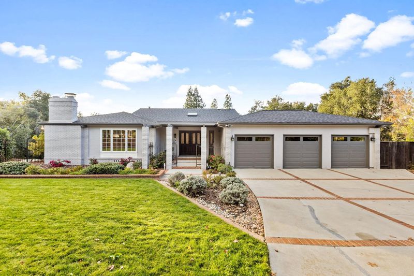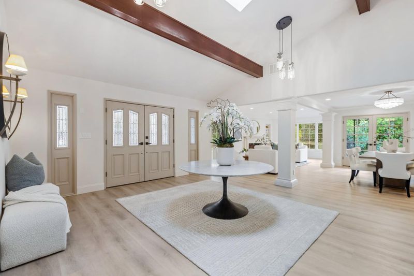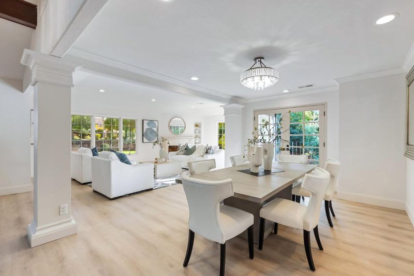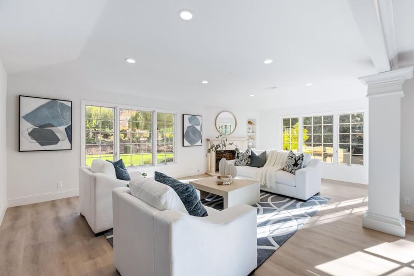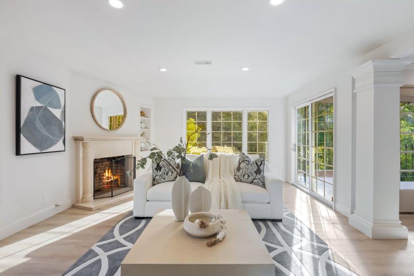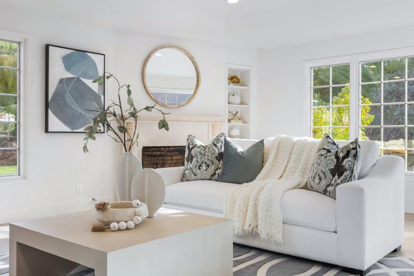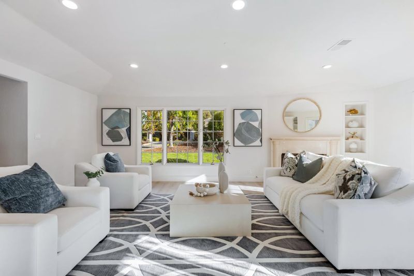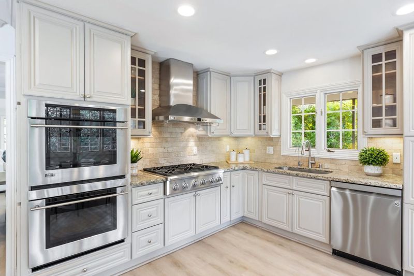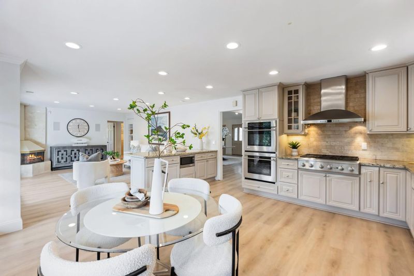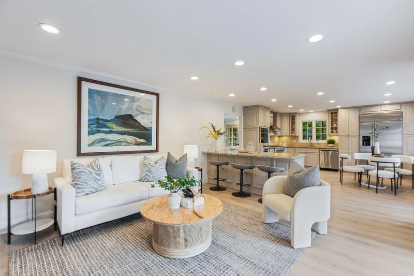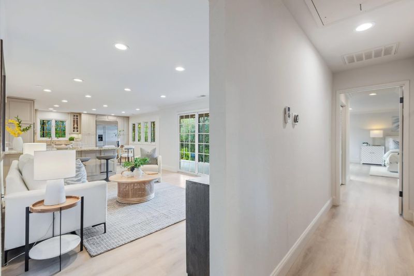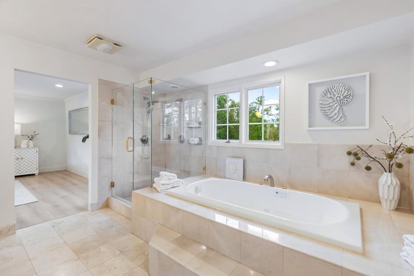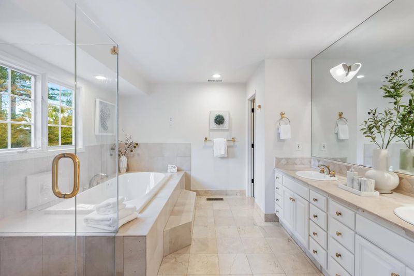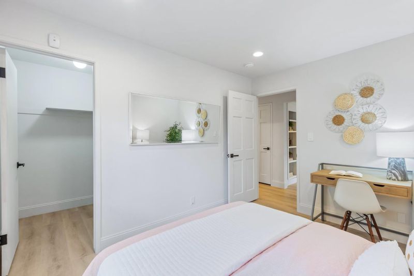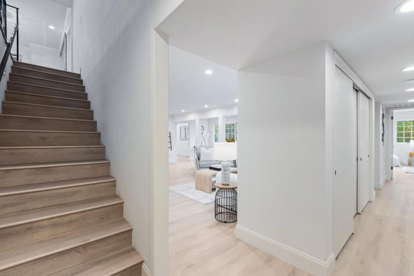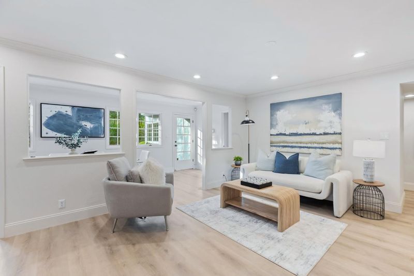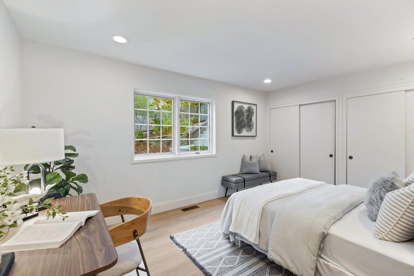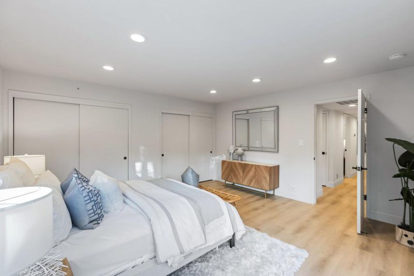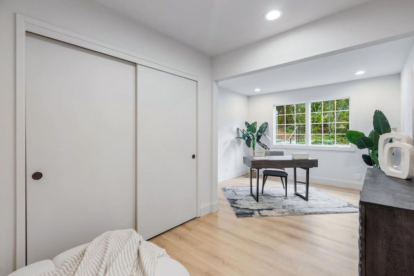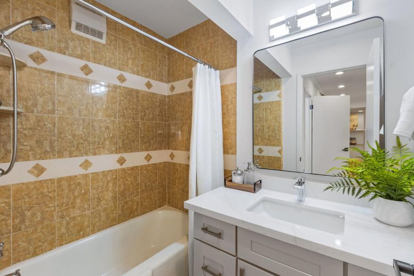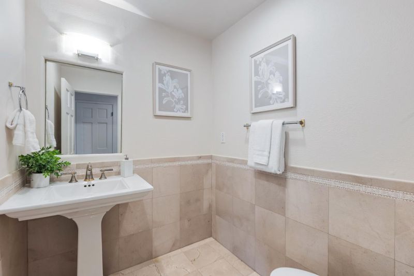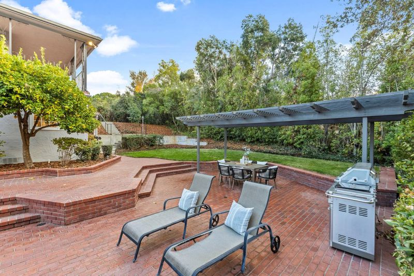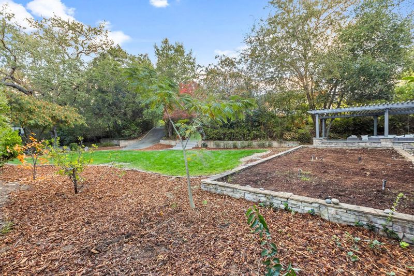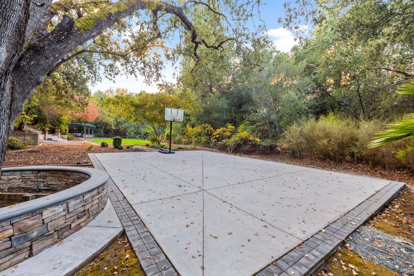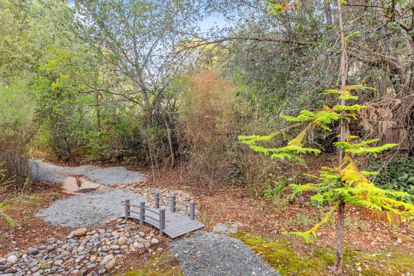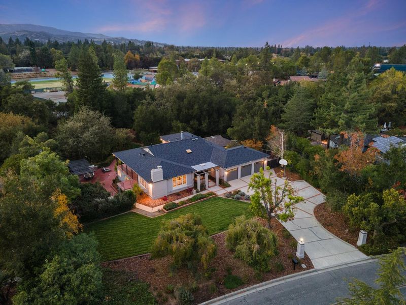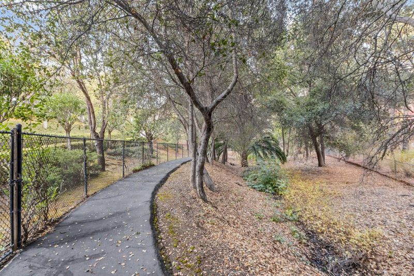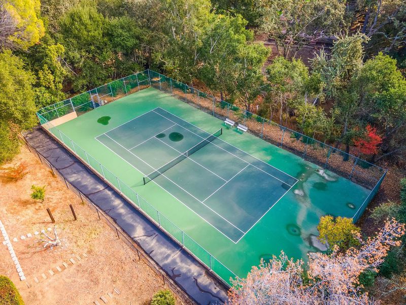
$6,488,000
4,190
SQ FT
$1,548
SQ/FT
14429 Chester Avenue
@ Via Tesoro Ct - 17 - Saratoga, Saratoga
- 6 Bed
- 4 (3/1) Bath
- 5 Park
- 4,190 sqft
- Saratoga
-

Situated on 1.1-acres in prestigious Saratoga, expansive property offers park-like setting w/ lush lawns, pool, spa, sports court & community tennis court! Sprawling front facade w/ large shaded porch opens to expansive foyer. Vaulted ceilings, & elegant finishes create a warm welcome. New flooring flows thru-out living areas. Main level features spacious living rm & adjoining formal dining w/ marble-surround fireplace & lg pic windows offering front & side views of grounds. Spacious kitchen w/ ample prep areas & storage has bar seating & sunny breakfast nook connects to family rm w/ 2nd fireplace. Wall of windows +access to lg balcony w/ views of rear grounds & beyond! Main level includes primary suite & guest bed/ofc + power bath & laundry rm. Primary has 2 walk-in closets & lg bath w/ jetted tub, sep shower. Lower level has 4 bds, 2 full baths & bonus rm. Outdoor spaces full of fun! Lg brick patio surrounds pool & spa. Lg lawn areas, built-in BBQ, perfect for dining al fresco, sports court & veg garden. Attached 3 car garage for ample storage +detached 2 car garage (maybe ADU) w/ sep driveway! New roof on house! Access to shared 13-acres w/ walking paths & tennis ct. Top-rated Saratoga schools, nearby West Valley College, Saratoga Village & easy access to major highways
- Days on Market
- 13 days
- Current Status
- Active
- Original Price
- $6,488,000
- List Price
- $6,488,000
- On Market Date
- Nov 15, 2024
- Property Type
- Single Family Home
- Area
- 17 - Saratoga
- Zip Code
- 95070
- MLS ID
- ML81986676
- APN
- 397-13-040
- Year Built
- 1978
- Stories in Building
- 2
- Possession
- Unavailable
- Data Source
- MLSL
- Origin MLS System
- MLSListings, Inc.
Redwood Middle School
Public 6-8 Middle
Students: 761 Distance: 0.6mi
Marshall Lane Elementary School
Charter K-5 Elementary
Students: 541 Distance: 0.7mi
Sacred Heart School
Private K-8 Elementary, Religious, Coed
Students: 265 Distance: 0.8mi
Saint Andrew's Episcopal School
Private PK-8 Elementary, Religious, Nonprofit
Students: 331 Distance: 0.9mi
Saratoga High School
Public 9-12 Secondary
Students: 1371 Distance: 1.3mi
Rolling Hills Middle School
Charter 5-8 Middle
Students: 1062 Distance: 1.3mi
- Bed
- 6
- Bath
- 4 (3/1)
- Shower over Tub - 1, Bidet, Double Sinks, Marble, Stall Shower, Tub with Jets, Oversized Tub, Primary - Stall Shower(s)
- Parking
- 5
- Attached Garage, Detached Garage
- SQ FT
- 4,190
- SQ FT Source
- Unavailable
- Lot SQ FT
- 47,916.0
- Lot Acres
- 1.1 Acres
- Pool Info
- Pool - In Ground
- Kitchen
- Countertop - Granite, Ice Maker, Dishwasher, Cooktop - Gas, Garbage Disposal, Hookups - Ice Maker, Island, Microwave, Oven - Double, Oven - Self Cleaning, Exhaust Fan, Refrigerator
- Cooling
- Central AC, Multi-Zone
- Dining Room
- Formal Dining Room, Breakfast Nook
- Disclosures
- NHDS Report
- Family Room
- Kitchen / Family Room Combo
- Foundation
- Concrete Perimeter
- Fire Place
- Family Room, Living Room
- Heating
- Central Forced Air - Gas
- Laundry
- Washer / Dryer, Inside
- Views
- Hills, Mountains
- Architectural Style
- Ranch
- * Fee
- $950
- Name
- Emerald Hills-Tesora HOA
- *Fee includes
- Pool, Spa, or Tennis and Maintenance - Common Area
MLS and other Information regarding properties for sale as shown in Theo have been obtained from various sources such as sellers, public records, agents and other third parties. This information may relate to the condition of the property, permitted or unpermitted uses, zoning, square footage, lot size/acreage or other matters affecting value or desirability. Unless otherwise indicated in writing, neither brokers, agents nor Theo have verified, or will verify, such information. If any such information is important to buyer in determining whether to buy, the price to pay or intended use of the property, buyer is urged to conduct their own investigation with qualified professionals, satisfy themselves with respect to that information, and to rely solely on the results of that investigation.
School data provided by GreatSchools. School service boundaries are intended to be used as reference only. To verify enrollment eligibility for a property, contact the school directly.
