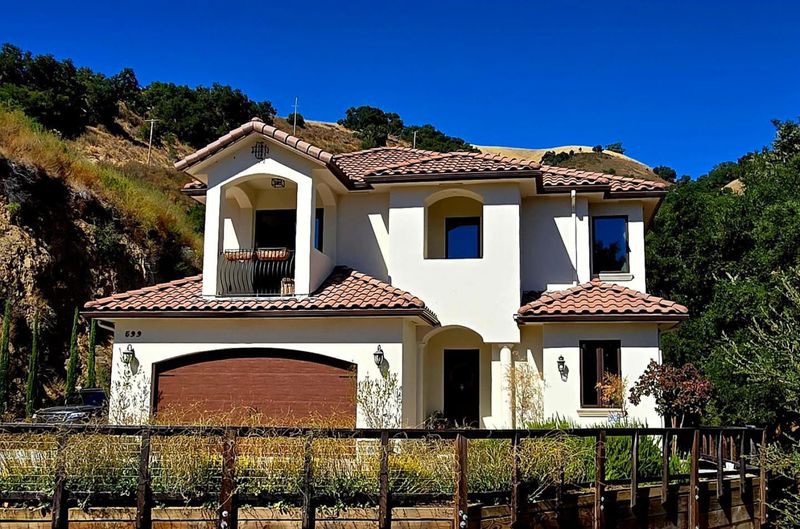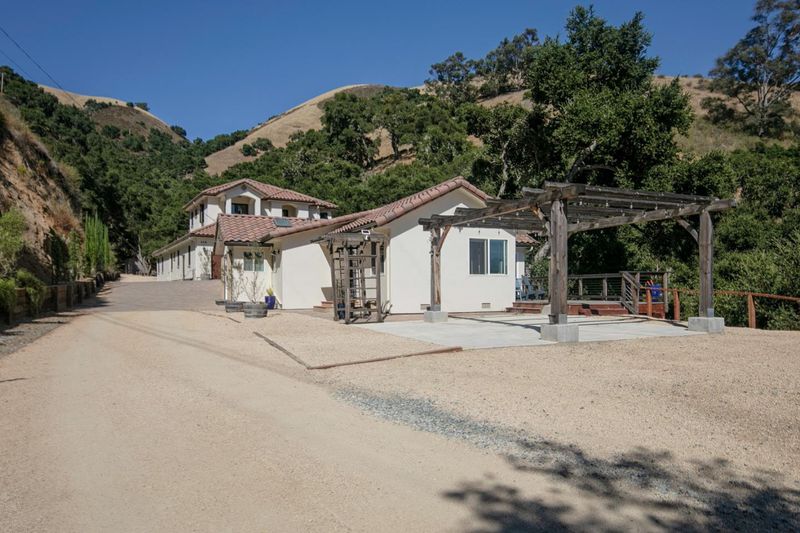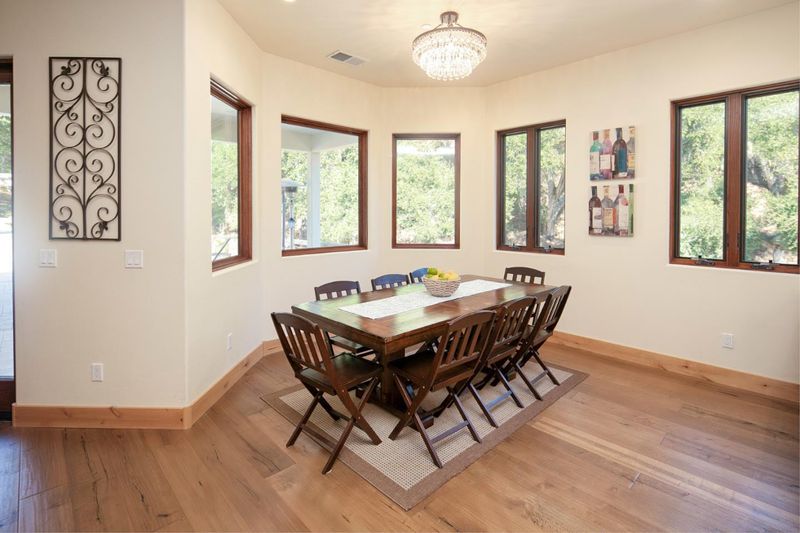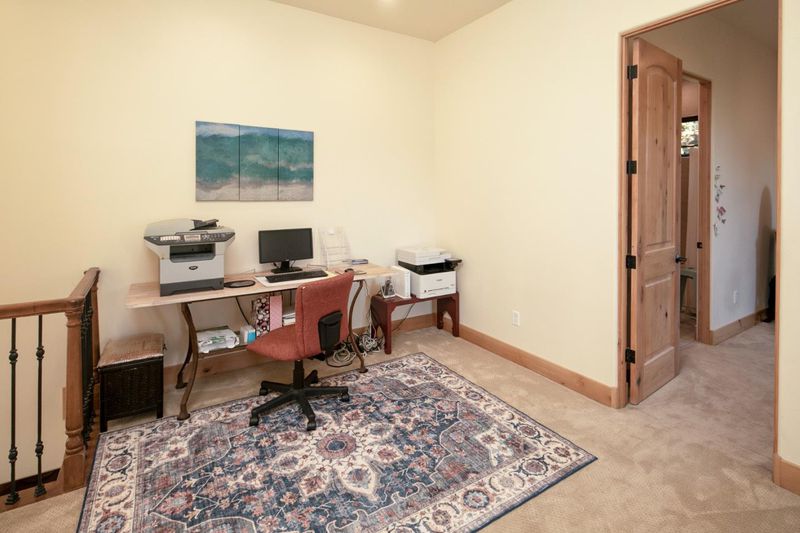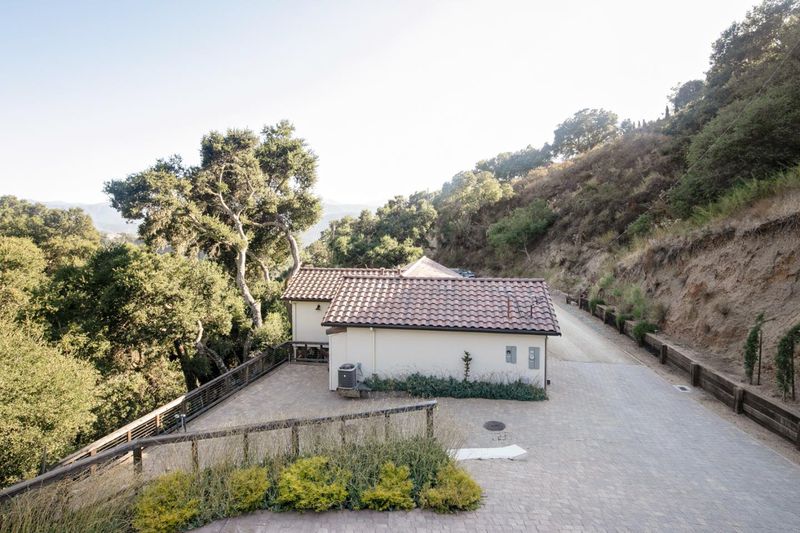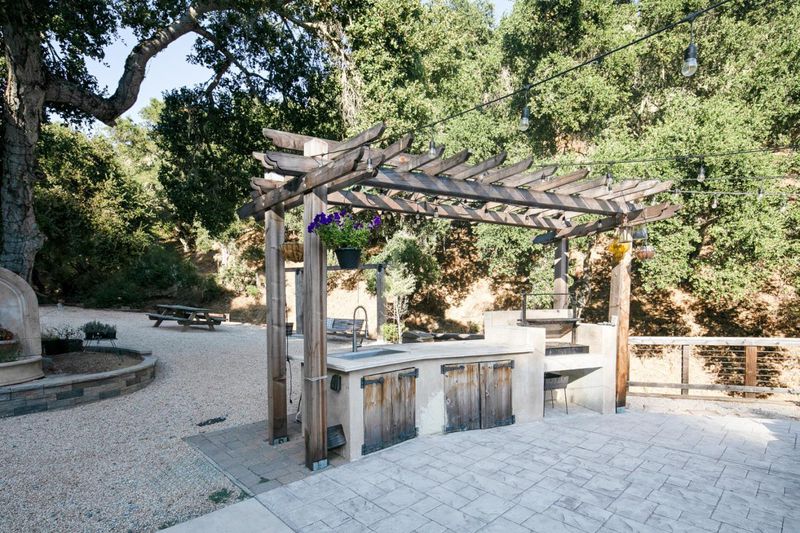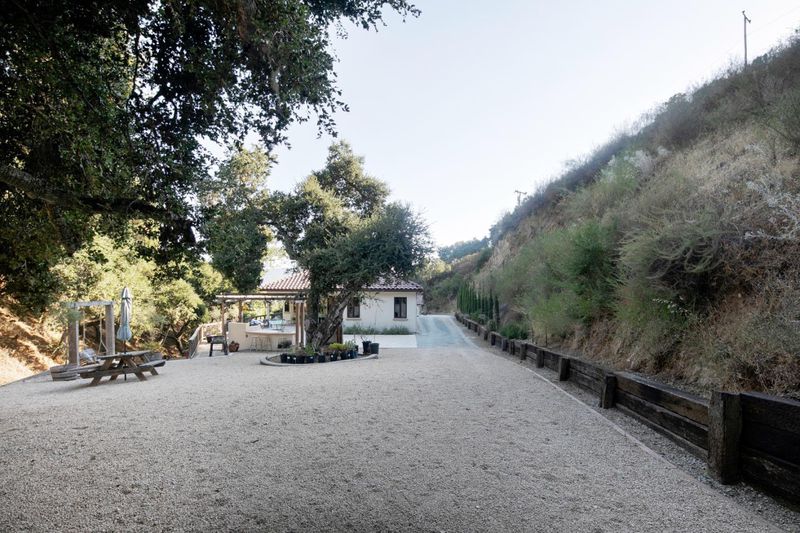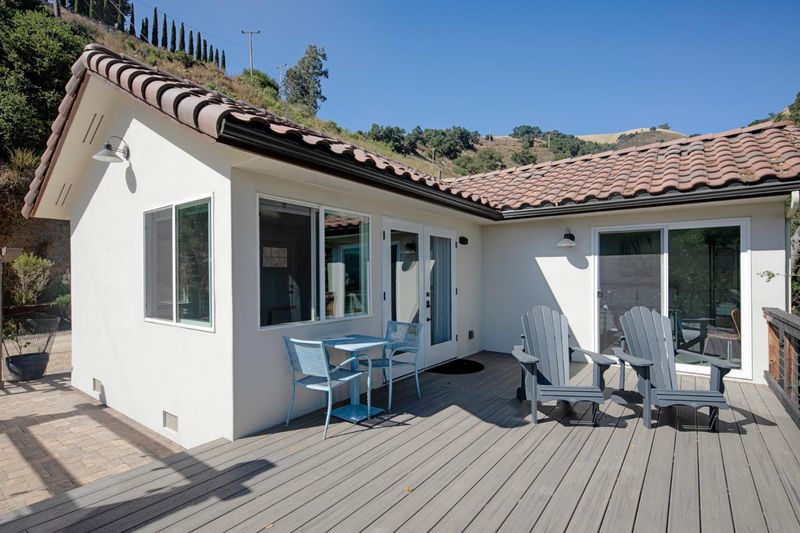
$2,397,000
2,780
SQ FT
$862
SQ/FT
599 Country Club Heights Drive
@ Country Club Drive - 170 - Village Views, Carmel Valley
- 4 Bed
- 4 (3/1) Bath
- 2 Park
- 2,780 sqft
- CARMEL VALLEY
-

Includes an ADU. Located in the Country Club Heights neighborhood, this property boasts a 2,780 sq. ft. newer home built in 2021 and a 933 sq. ft. ADU on a 4.1 acre lot. Plenty of sunshine and privacy on this Carmel Valley getaway with great views. Through the gate you will find serenity and privacy with beautiful landscape and a main home featuring 2,780 sq. ft. with 4 bedrooms and 3.5 bath with hardwood, tile and quartz throughout the house. Plenty of outdoor entertaining space to enjoy the amazing Carmel Valley weather. The ADU features 933 sq. ft. with a full kitchen, 1 bedroom, 1 additional room and 2 full bath on a nicely laid out open floor plan with plenty of light and an exterior wooden deck with great views. This property with the additional ADU is a great investment for someone that has a relative or someone that wants to capitalize on a short rental or long term rental market for this area.
- Days on Market
- 4 days
- Current Status
- Active
- Original Price
- $2,397,000
- List Price
- $2,397,000
- On Market Date
- May 10, 2025
- Property Type
- Single Family Home
- Area
- 170 - Village Views
- Zip Code
- 93924
- MLS ID
- ML82006370
- APN
- 187-021-027-000
- Year Built
- 2021
- Stories in Building
- 2
- Possession
- COE
- Data Source
- MLSL
- Origin MLS System
- MLSListings, Inc.
Tularcitos Elementary School
Public K-5 Elementary
Students: 459 Distance: 1.1mi
Washington Elementary School
Public 4-5 Elementary
Students: 198 Distance: 2.6mi
San Benancio Middle School
Public 6-8 Middle
Students: 317 Distance: 5.5mi
Carmel Adult
Public n/a Adult Education
Students: NA Distance: 6.0mi
Carmel Valley High School
Public 9-12 Continuation
Students: 14 Distance: 6.0mi
All Saints' Day School
Private PK-8 Elementary, Religious, Coed
Students: 174 Distance: 6.2mi
- Bed
- 4
- Bath
- 4 (3/1)
- Tub in Primary Bedroom
- Parking
- 2
- Attached Garage
- SQ FT
- 2,780
- SQ FT Source
- Unavailable
- Lot SQ FT
- 178,596.0
- Lot Acres
- 4.1 Acres
- Kitchen
- Countertop - Quartz
- Cooling
- None
- Dining Room
- Dining Area in Living Room
- Disclosures
- NHDS Report
- Family Room
- Other
- Flooring
- Carpet, Hardwood, Tile
- Foundation
- Concrete Slab
- Fire Place
- Living Room
- Heating
- Central Forced Air
- Laundry
- Inside
- Views
- Forest / Woods, Mountains
- Possession
- COE
- Fee
- Unavailable
MLS and other Information regarding properties for sale as shown in Theo have been obtained from various sources such as sellers, public records, agents and other third parties. This information may relate to the condition of the property, permitted or unpermitted uses, zoning, square footage, lot size/acreage or other matters affecting value or desirability. Unless otherwise indicated in writing, neither brokers, agents nor Theo have verified, or will verify, such information. If any such information is important to buyer in determining whether to buy, the price to pay or intended use of the property, buyer is urged to conduct their own investigation with qualified professionals, satisfy themselves with respect to that information, and to rely solely on the results of that investigation.
School data provided by GreatSchools. School service boundaries are intended to be used as reference only. To verify enrollment eligibility for a property, contact the school directly.
