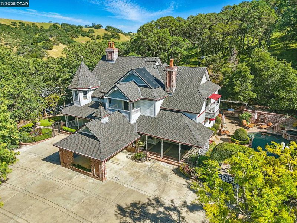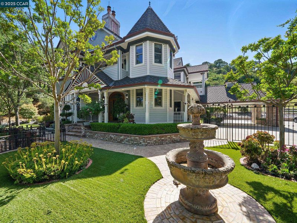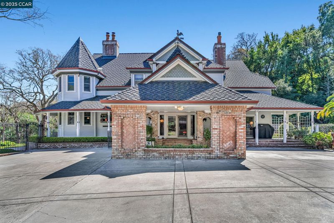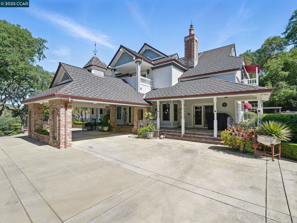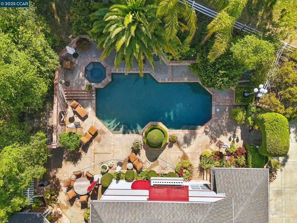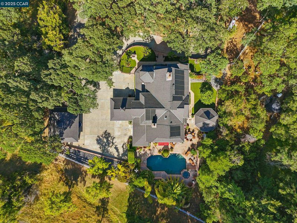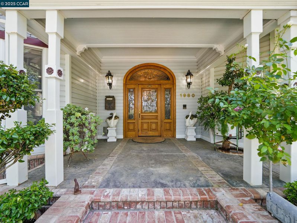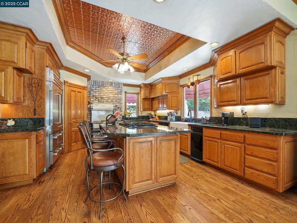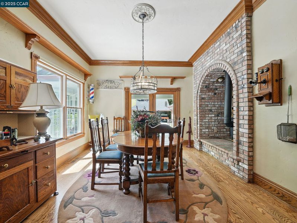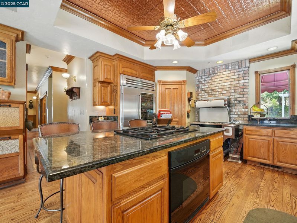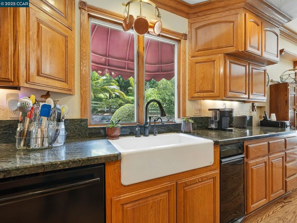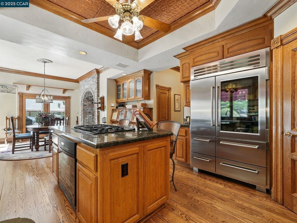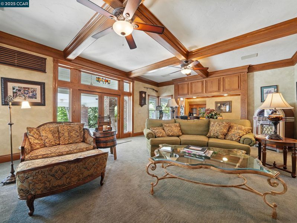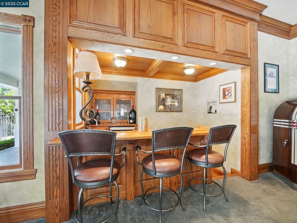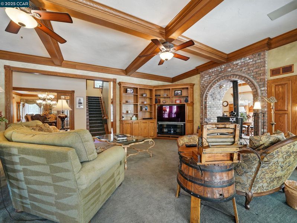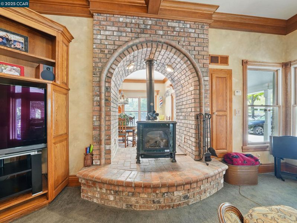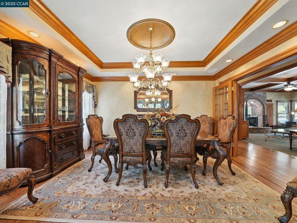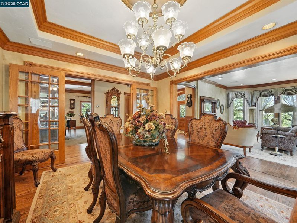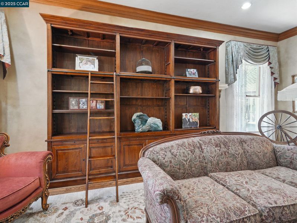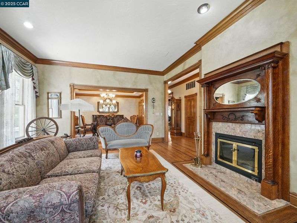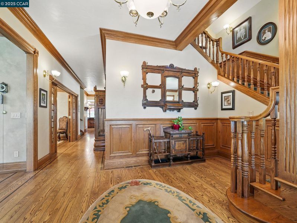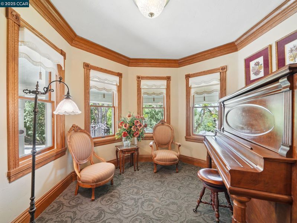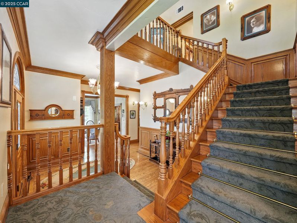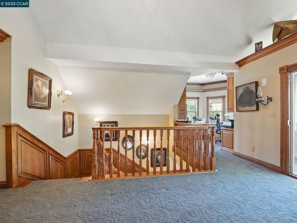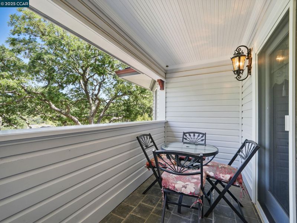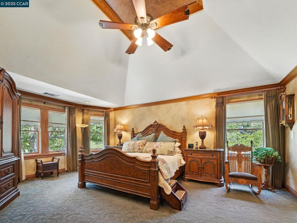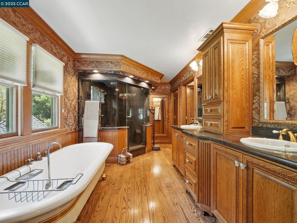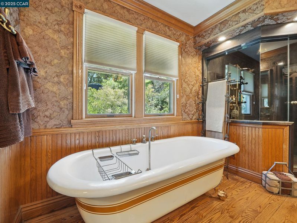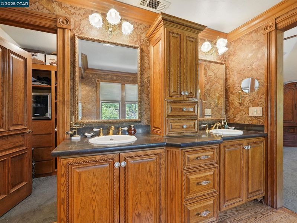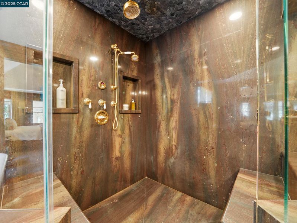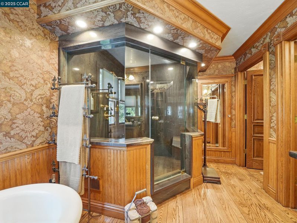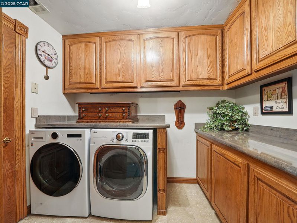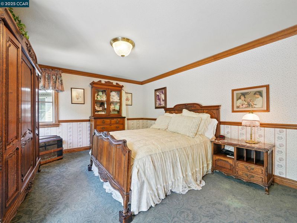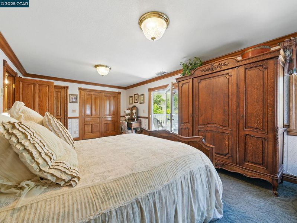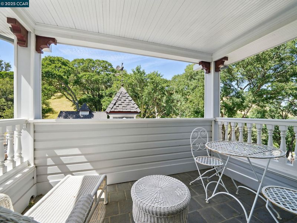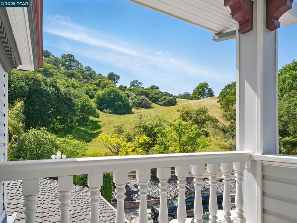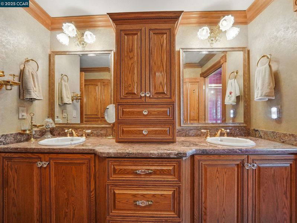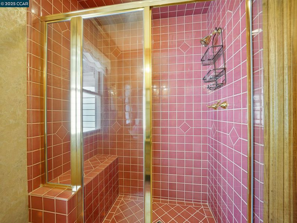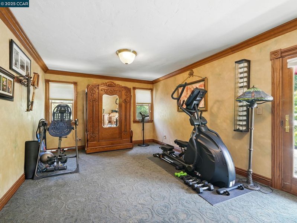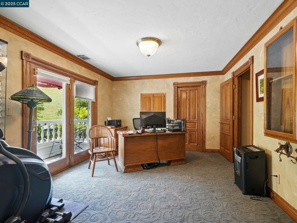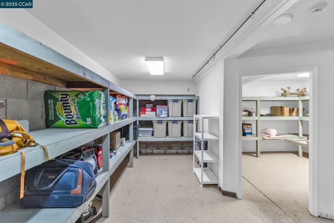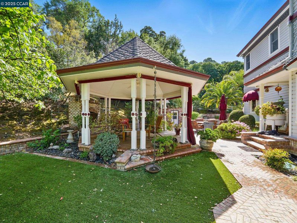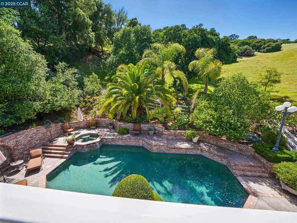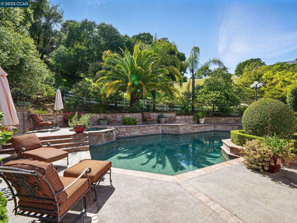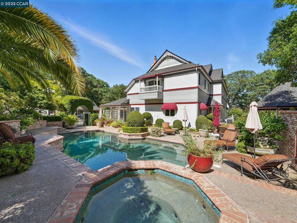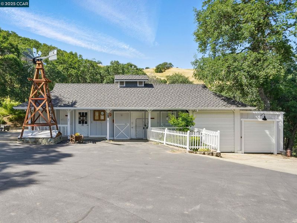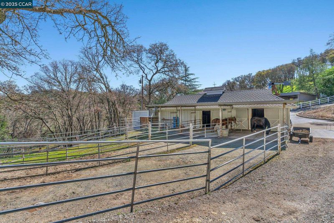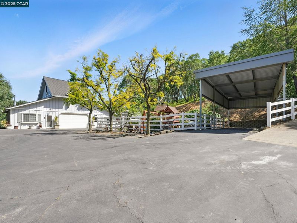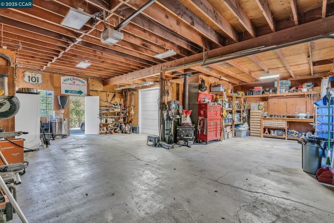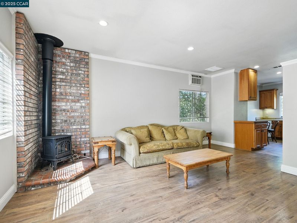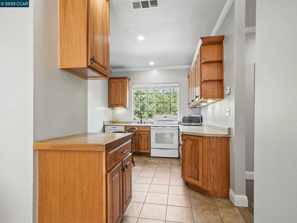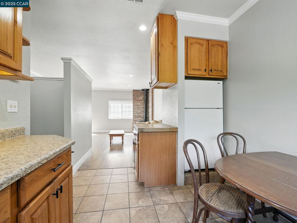
$1,795,000
4,435
SQ FT
$405
SQ/FT
1980 Curry Canyon Rd
@ Morgan Territory - Morgan Territory, Clayton
- 3 Bed
- 2.5 (2/1) Bath
- 1 Park
- 4,435 sqft
- Clayton
-

-
Sat May 10, 12:00 pm - 3:00 pm
Tucked away in the scenic foothills of Mt. Diablo, this rare gated estate offers approx 15.75 acres of seclusion, functionality, and charm across three separate parcels. The elegant beautifully crafted 4,435± sq. ft. Victorian style main home is full of character, offering 3 bedrooms, 2.5 baths, a light-filled loft, attic bonus space for play or hobbies, and a finished basement with abundant storage. The outdoor oasis features a solar-heated pool and spa, lush gardens, an outdoor kitchen with BBQ, and a gazebo with fireplace. There’s room for everyone—and everything—with a huge workshop, plus apartment (2 bed/1 bath), a 4-stall barn with paddocks, tack & feed storage, covered RV parking, & a chicken coop. With multiple wells, a seasonal creek and full perimeter fencing, this property offers beauty and function in one exceptional setting - all within minutes of downtown Clayton.
-
Tue May 13, 10:30 am - 12:30 pm
Tucked away in the scenic foothills of Mt. Diablo, this rare gated estate offers approx 15.75 acres of seclusion, functionality, and charm across three separate parcels. The elegant beautifully crafted 4,435± sq. ft. Victorian style main home is full of character, offering 3 bedrooms, 2.5 baths, a light-filled loft, attic bonus space for play or hobbies, and a finished basement with abundant storage. The outdoor oasis features a solar-heated pool and spa, lush gardens, an outdoor kitchen with BBQ, and a gazebo with fireplace. There’s room for everyone—and everything—with a huge workshop, plus apartment (2 bed/1 bath), a 4-stall barn with paddocks, tack & feed storage, covered RV parking, & a chicken coop. With multiple wells, a seasonal creek and full perimeter fencing, this property offers beauty and function in one exceptional setting - all within minutes of downtown Clayton.
Tucked away in the scenic foothills of Mt. Diablo, this rare gated estate offers approx 15.75 acres of seclusion, functionality, and charm across three separate parcels. The elegant beautifully crafted 4,435± sq. ft. Victorian style main home is full of character, offering 3 bedrooms, 2.5 baths, a light-filled loft, attic bonus space for play or hobbies, and a finished basement with abundant storage. The outdoor oasis features a solar-heated pool and spa, lush gardens, an outdoor kitchen with BBQ, and a gazebo with fireplace. There’s room for everyone—and everything—with a huge workshop, plus apartment (2 bed/1 bath), a 4-stall barn with paddocks, tack & feed storage, covered RV parking, & a chicken coop. With multiple wells, a seasonal creek and full perimeter fencing, this property offers beauty and function in one exceptional setting - all within minutes of downtown Clayton.
- Current Status
- New
- Original Price
- $1,795,000
- List Price
- $1,795,000
- On Market Date
- May 7, 2025
- Property Type
- Detached
- D/N/S
- Morgan Territory
- Zip Code
- 94517
- MLS ID
- 41096451
- APN
- 0801100132
- Year Built
- 1989
- Stories in Building
- 2
- Possession
- COE
- Data Source
- MAXEBRDI
- Origin MLS System
- CONTRA COSTA
Matthew Thornton Academy
Private 1-12
Students: NA Distance: 4.7mi
Diablo View Middle School
Public 6-8 Middle
Students: 688 Distance: 4.8mi
The Athenian School
Private 6-12 Combined Elementary And Secondary, Coed
Students: 490 Distance: 4.9mi
Tassajara Hills Elementary School
Public K-5 Elementary
Students: 492 Distance: 5.1mi
Diablo Vista Middle School
Public 6-8 Middle
Students: 986 Distance: 5.2mi
American Christian Academy - Ext
Private 1-12
Students: 15 Distance: 5.4mi
- Bed
- 3
- Bath
- 2.5 (2/1)
- Parking
- 1
- Carport - 2 Or More, Detached, RV/Boat Parking, Electric Vehicle Charging Station(s), RV Storage
- SQ FT
- 4,435
- SQ FT Source
- Public Records
- Lot SQ FT
- 668,070.0
- Lot Acres
- 15.75 Acres
- Pool Info
- In Ground, Solar Heat, Spa, Pool/Spa Combo, Solar Pool Owned
- Kitchen
- Dishwasher, Gas Range, Microwave, Range, Refrigerator, Breakfast Bar, Breakfast Nook, Counter - Solid Surface, Counter - Stone, Eat In Kitchen, Gas Range/Cooktop, Island, Pantry, Range/Oven Built-in, Updated Kitchen
- Cooling
- Zoned
- Disclosures
- Nat Hazard Disclosure
- Entry Level
- Exterior Details
- Backyard, Garden, Back Yard, Garden/Play, Side Yard, Storage, Landscape Back
- Flooring
- Hardwood, Tile, Carpet
- Foundation
- Fire Place
- Family Room, Gas, Living Room, Master Bedroom, Wood Burning
- Heating
- Zoned
- Laundry
- Laundry Room, Upper Level
- Upper Level
- 3 Bedrooms, 2 Baths, Primary Bedrm Suite - 1, Laundry Facility, Loft, Main Entry
- Main Level
- 0.5 Bath, Main Entry
- Views
- Canyon, Hills, Mt Diablo
- Possession
- COE
- Basement
- Crawl Space, Partial
- Architectural Style
- Victorian
- Non-Master Bathroom Includes
- Shower Over Tub, Double Sinks
- Construction Status
- Existing
- Additional Miscellaneous Features
- Backyard, Garden, Back Yard, Garden/Play, Side Yard, Storage, Landscape Back
- Location
- Horses Possible, Secluded, Front Yard, Landscape Front, Security Gate, Landscape Back
- Pets
- Yes
- Roof
- Composition
- Water and Sewer
- Spring, Storage Tank, Well
- Fee
- Unavailable
MLS and other Information regarding properties for sale as shown in Theo have been obtained from various sources such as sellers, public records, agents and other third parties. This information may relate to the condition of the property, permitted or unpermitted uses, zoning, square footage, lot size/acreage or other matters affecting value or desirability. Unless otherwise indicated in writing, neither brokers, agents nor Theo have verified, or will verify, such information. If any such information is important to buyer in determining whether to buy, the price to pay or intended use of the property, buyer is urged to conduct their own investigation with qualified professionals, satisfy themselves with respect to that information, and to rely solely on the results of that investigation.
School data provided by GreatSchools. School service boundaries are intended to be used as reference only. To verify enrollment eligibility for a property, contact the school directly.
