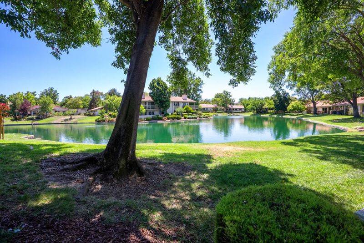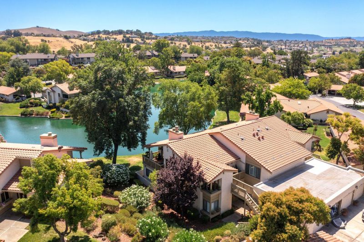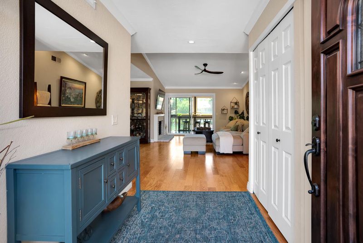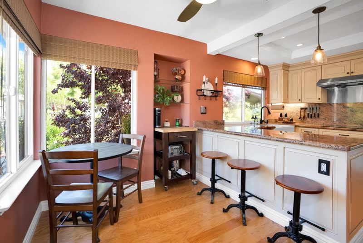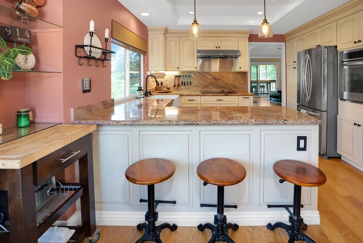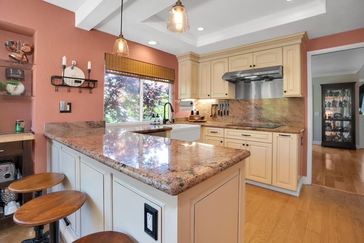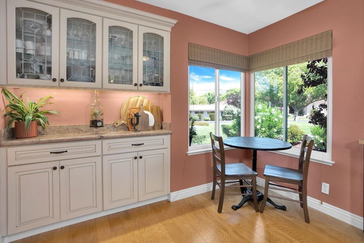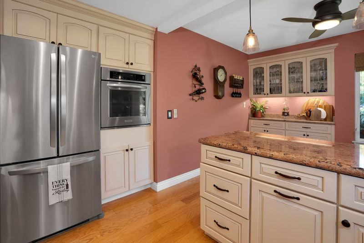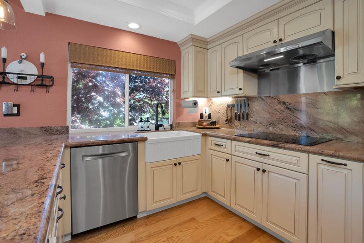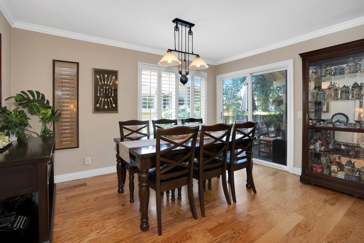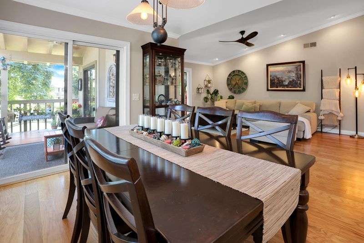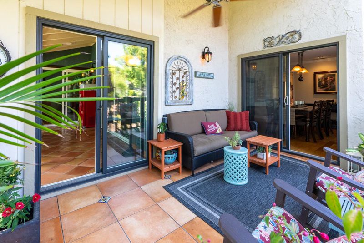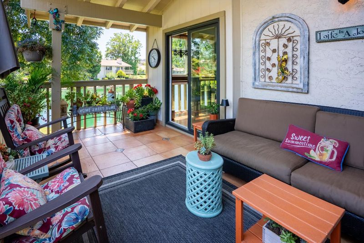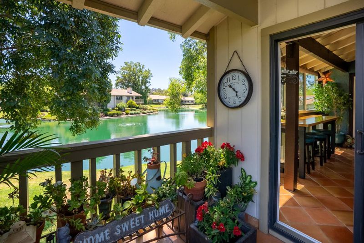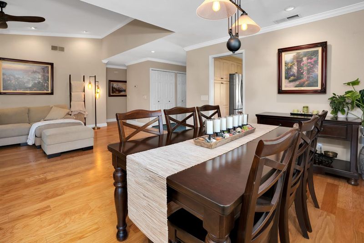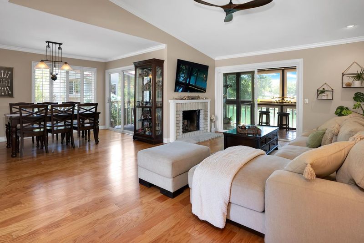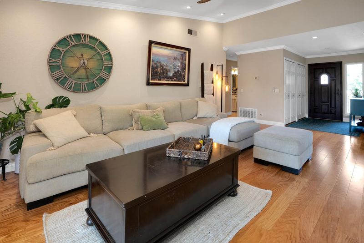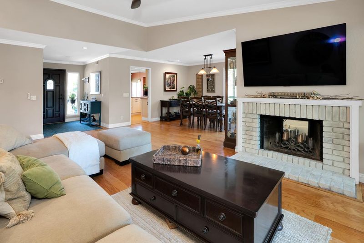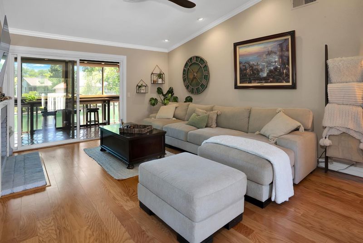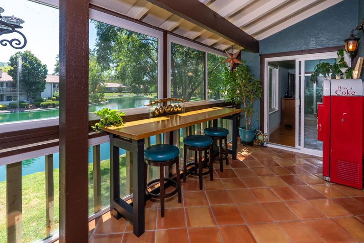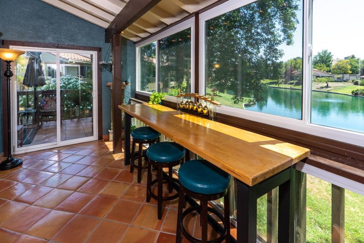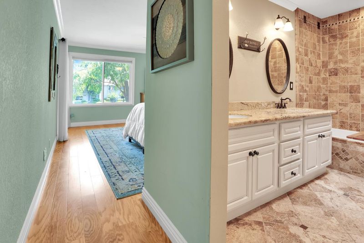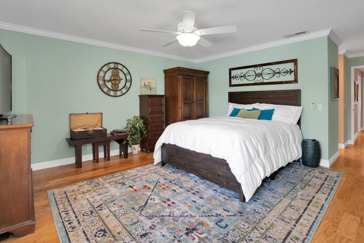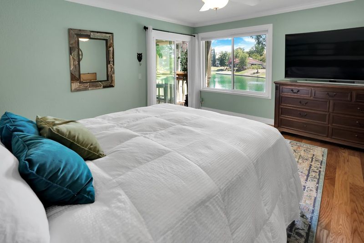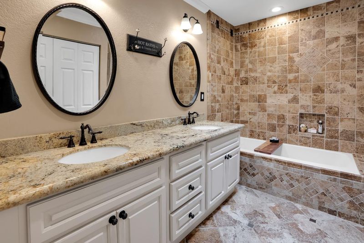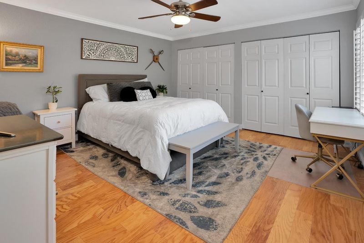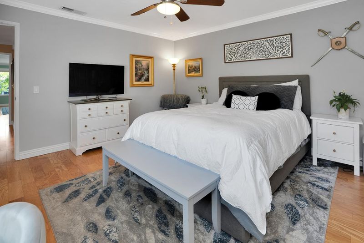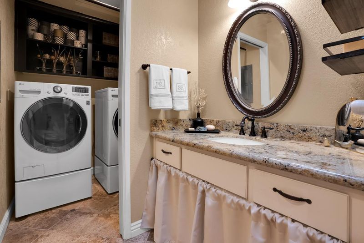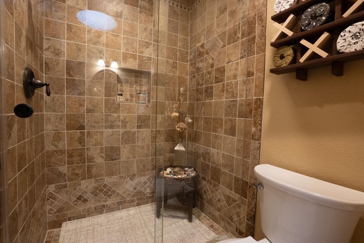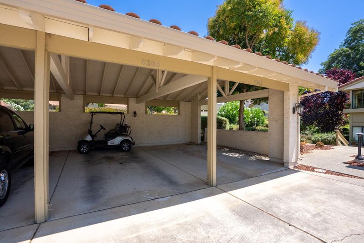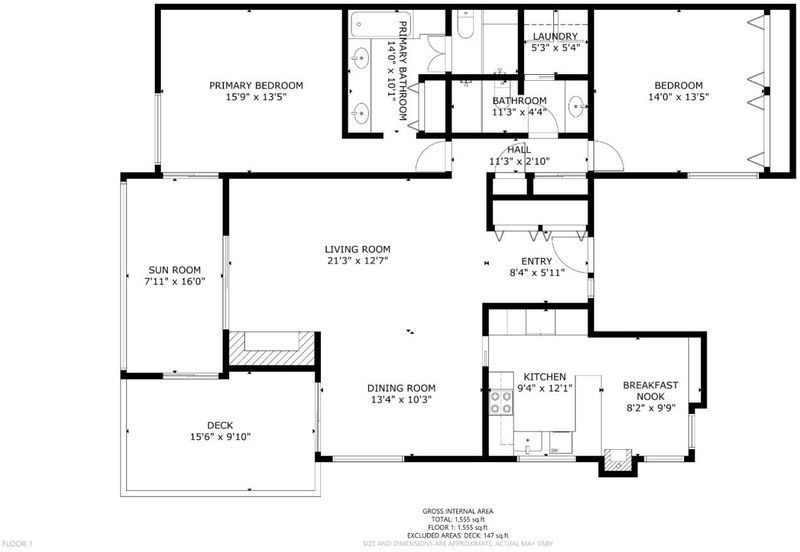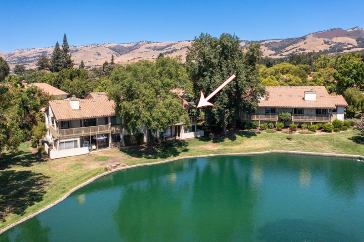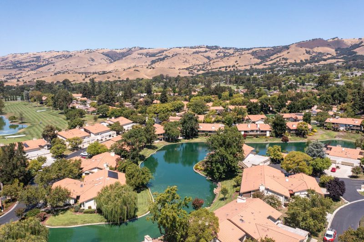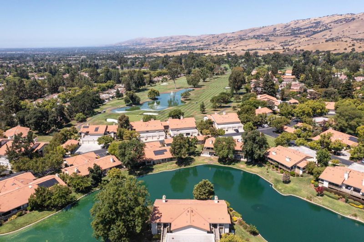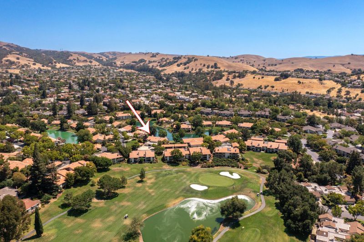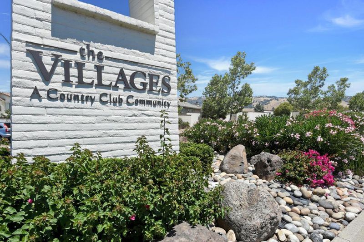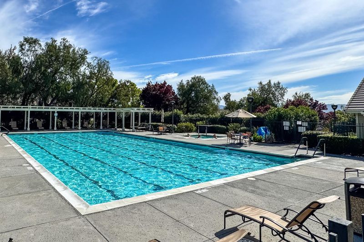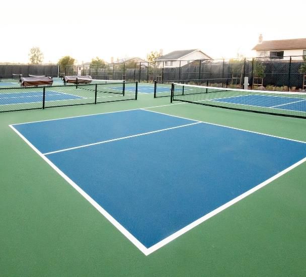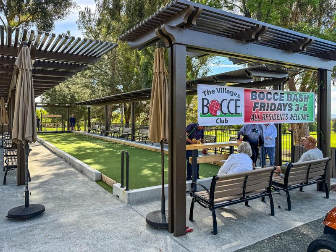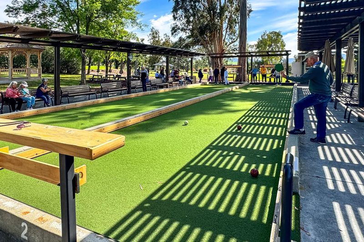
$779,000
1,497
SQ FT
$520
SQ/FT
8386 Riesling Way
@ Montgomery Lane - 3 - Evergreen, San Jose
- 2 Bed
- 2 Bath
- 3 Park
- 1,497 sqft
- SAN JOSE
-

Enjoy peaceful lakeside living in this beautifully updated condo in the Villages Golf and Country Club, San Jose's premier 55+ gated community. With nearly 1500 sq ft of light-filled space, this home features a spacious living room with a brick fireplace that walks out to an enclosed veranda with spectacular views of the lake, trees and meticulously maintained grounds. The kitchen features granite counters, an induction cooktop, farmhouse sink, a breakfast bar and a cozy casual dining nook. Off the kitchen is the formal dining room that opens to a serene patio and zen garden. The primary suite offers views of the lake with a luxurious bathtub and stall shower. Set against a backdrop of lake and mountain views, this home blends tranquility with resort-style amenities including golf, pool/spa, tennis, fitness center, trails, clubhouse and social events. Perfect retreat for active adults seeking beauty, comfort and connection. Tour today!
- Days on Market
- 1 day
- Current Status
- Active
- Original Price
- $779,000
- List Price
- $779,000
- On Market Date
- Aug 16, 2025
- Property Type
- Condominium
- Area
- 3 - Evergreen
- Zip Code
- 95135
- MLS ID
- ML82017807
- APN
- 665-46-053
- Year Built
- 1978
- Stories in Building
- 1
- Possession
- Negotiable
- Data Source
- MLSL
- Origin MLS System
- MLSListings, Inc.
Silver Oak Elementary School
Public K-6 Elementary
Students: 607 Distance: 1.3mi
Laurelwood Elementary School
Public K-6 Elementary
Students: 316 Distance: 2.1mi
Tom Matsumoto Elementary School
Public K-6 Elementary
Students: 657 Distance: 2.1mi
Chaboya Middle School
Public 7-8 Middle
Students: 1094 Distance: 2.2mi
James Franklin Smith Elementary School
Public K-6 Elementary
Students: 642 Distance: 2.3mi
Evergreen Montessori School
Private n/a Montessori, Elementary, Coed
Students: 110 Distance: 2.4mi
- Bed
- 2
- Bath
- 2
- Double Sinks, Granite, Primary - Stall Shower(s), Stall Shower, Tile, Tub in Primary Bedroom
- Parking
- 3
- Assigned Spaces, Detached Garage, Guest / Visitor Parking
- SQ FT
- 1,497
- SQ FT Source
- Unavailable
- Kitchen
- Cooktop - Electric, Countertop - Granite, Garbage Disposal, Hood Over Range, Oven - Electric
- Cooling
- Central AC
- Dining Room
- Breakfast Bar, Breakfast Nook, Formal Dining Room
- Disclosures
- NHDS Report
- Family Room
- No Family Room
- Flooring
- Tile, Wood
- Foundation
- Concrete Perimeter
- Fire Place
- Wood Burning
- Heating
- Central Forced Air
- Laundry
- Inside
- Views
- Lake
- Possession
- Negotiable
- * Fee
- $1,401
- Name
- The Villages Association
- *Fee includes
- Common Area Electricity, Garbage, Insurance - Common Area, Landscaping / Gardening, Maintenance - Exterior, Maintenance - Road, Pool, Spa, or Tennis, Reserves, and Water
MLS and other Information regarding properties for sale as shown in Theo have been obtained from various sources such as sellers, public records, agents and other third parties. This information may relate to the condition of the property, permitted or unpermitted uses, zoning, square footage, lot size/acreage or other matters affecting value or desirability. Unless otherwise indicated in writing, neither brokers, agents nor Theo have verified, or will verify, such information. If any such information is important to buyer in determining whether to buy, the price to pay or intended use of the property, buyer is urged to conduct their own investigation with qualified professionals, satisfy themselves with respect to that information, and to rely solely on the results of that investigation.
School data provided by GreatSchools. School service boundaries are intended to be used as reference only. To verify enrollment eligibility for a property, contact the school directly.
