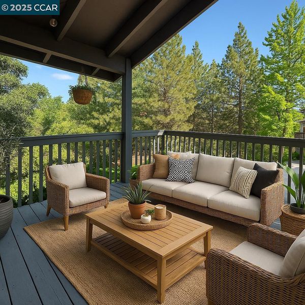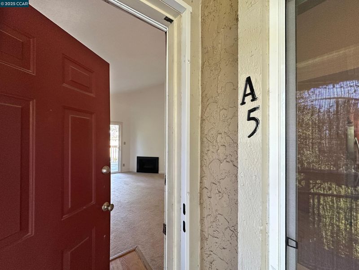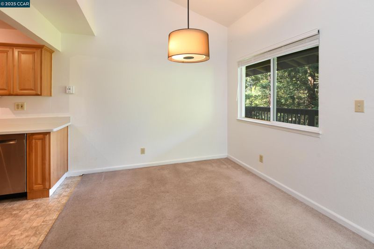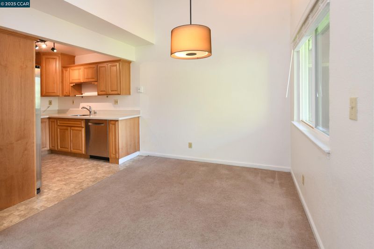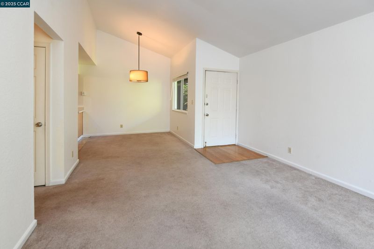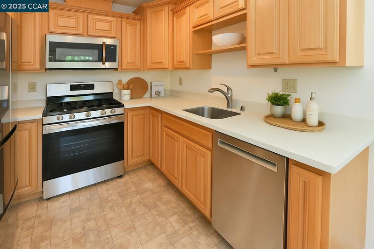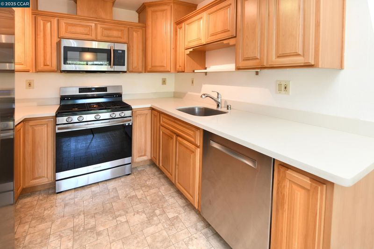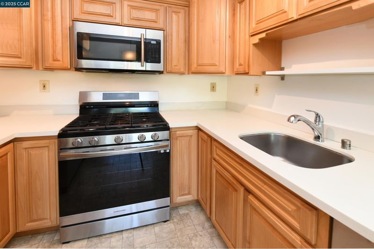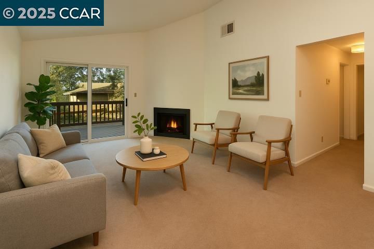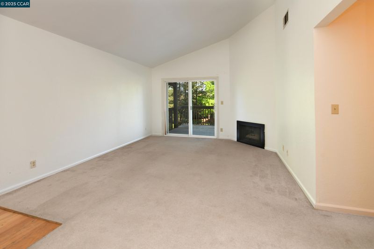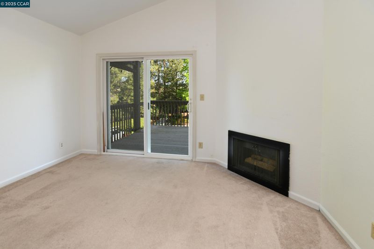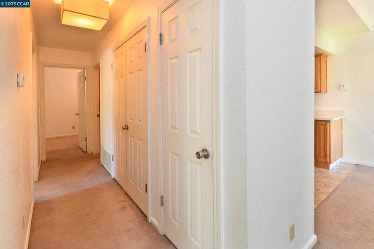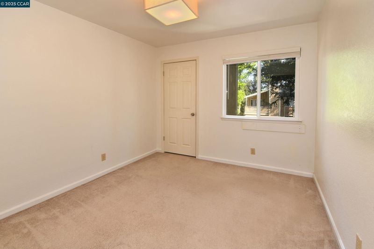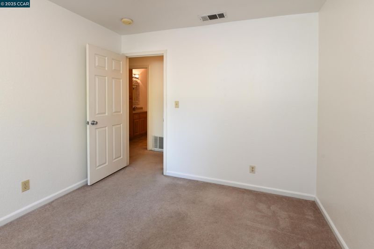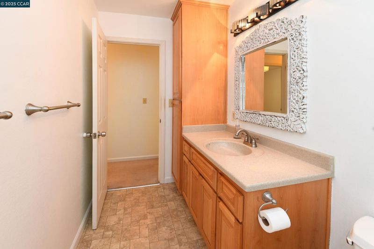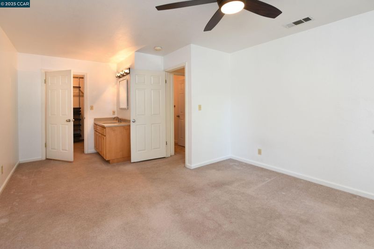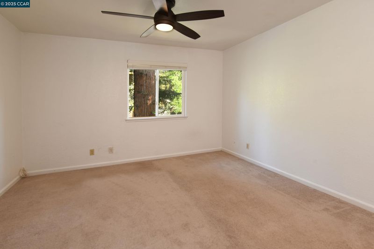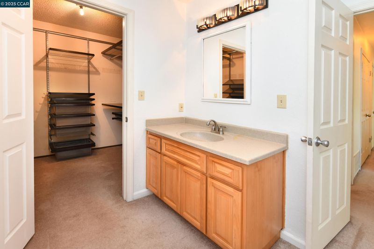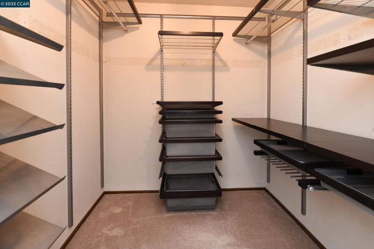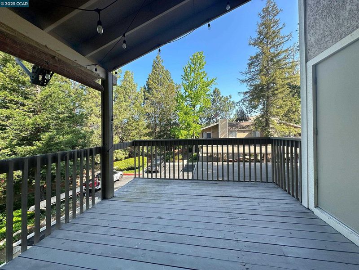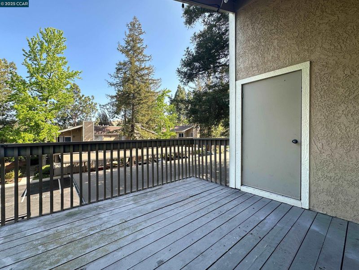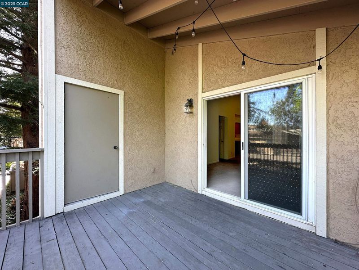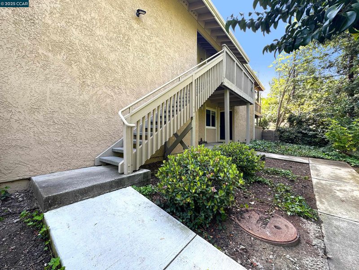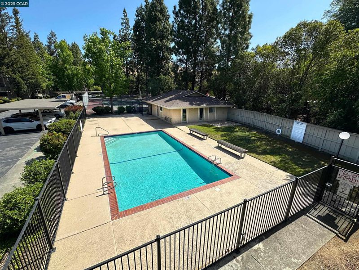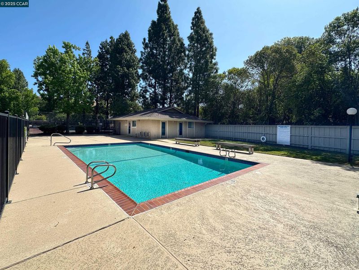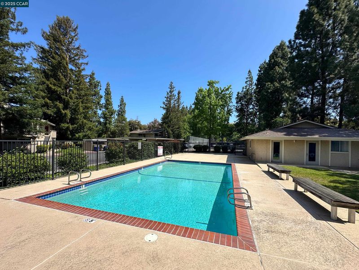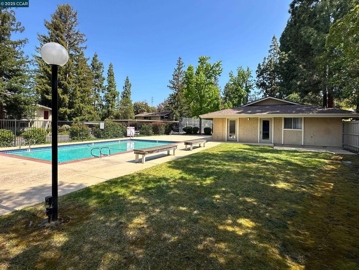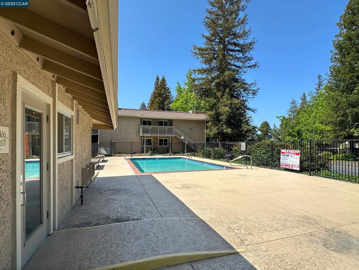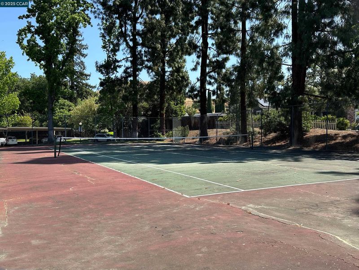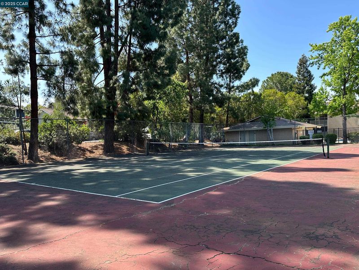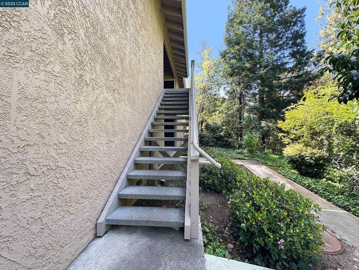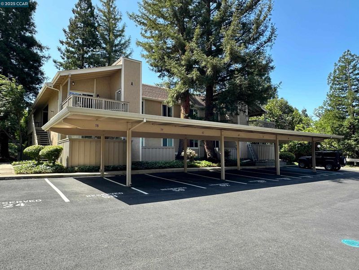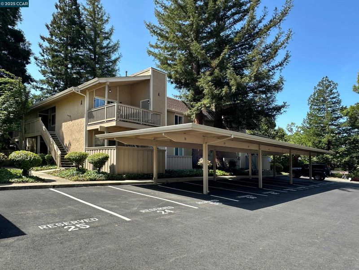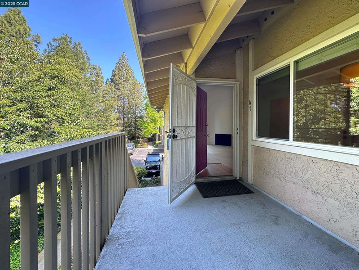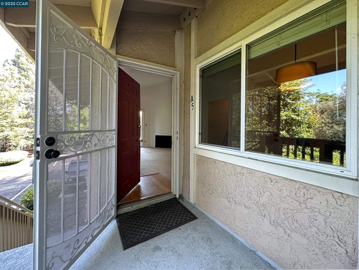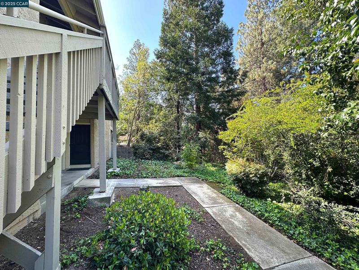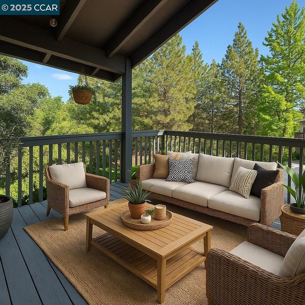
$385,000
891
SQ FT
$432
SQ/FT
5455 Kirkwood Dr, #A5
@ Kirker Pass Rd - Kirkwood Knolls, Concord
- 2 Bed
- 1 Bath
- 0 Park
- 891 sqft
- Concord
-

Tucked away in the peaceful and highly desirable Kirkwood Knolls II community, this delightful top-floor 2 bedroom corner unit offers a private haven surrounded by lush greenery. Abundant natural light pours into the inviting open-concept living area with vaulted ceilings, a cozy fireplace and sliding glass doors that open to a private patio—an ideal spot to relax and enjoy serene, tree-filled views. The updated kitchen includes quartz countertops, stainless appliances and ample cabinetry, seamlessly connecting to the dining area for easy entertaining. Down the hall, you'll find a full bathroom with a linen closet and two spacious bedrooms, including a primary suite with a custom organizer in the walk-in closet and a convenient quarter bath. This condo comes with two dedicated parking spaces. Community amenities include a pool, tennis court, and laundry facility, offering both recreation and convenience. Ideally located on the Concord/Clayton border near restaurants, shopping, and more, this home blends comfort, style, and accessibility. VA APPROVED!
- Current Status
- New
- Original Price
- $385,000
- List Price
- $385,000
- On Market Date
- May 5, 2025
- Property Type
- Condominium
- D/N/S
- Kirkwood Knolls
- Zip Code
- 94521
- MLS ID
- 41096161
- APN
- 1183400611
- Year Built
- 1980
- Stories in Building
- 1
- Possession
- COE
- Data Source
- MAXEBRDI
- Origin MLS System
- CONTRA COSTA
Hope Academy For Dyslexics
Private 1-8
Students: 22 Distance: 0.3mi
Ayers Elementary School
Public K-5 Elementary
Students: 422 Distance: 0.9mi
Rocketship Futuro Academy
Charter K-5
Students: 424 Distance: 1.0mi
Mt. Diablo Elementary School
Public K-5 Elementary
Students: 798 Distance: 1.1mi
Ygnacio Valley Christian School
Private PK-8 Elementary, Religious, Coed
Students: 120 Distance: 1.3mi
Highlands Elementary School
Public K-5 Elementary
Students: 542 Distance: 1.3mi
- Bed
- 2
- Bath
- 1
- Parking
- 0
- Carport, Covered, Off Street, Parking Spaces, Space Per Unit - 2, Guest, Uncovered Parking Space
- SQ FT
- 891
- SQ FT Source
- Public Records
- Pool Info
- In Ground, Community
- Kitchen
- Dishwasher, Disposal, Refrigerator, Counter - Solid Surface, Garbage Disposal, Updated Kitchen
- Cooling
- Central Air
- Disclosures
- Disclosure Package Avail
- Entry Level
- 2
- Flooring
- Carpet
- Foundation
- Fire Place
- Living Room
- Heating
- Forced Air
- Laundry
- Community Facility
- Upper Level
- 2 Bedrooms, 1 Bath, Primary Bedrm Suite - 1, Main Entry
- Main Level
- None
- Views
- None
- Possession
- COE
- Architectural Style
- Traditional
- Non-Master Bathroom Includes
- Shower Over Tub
- Construction Status
- Existing
- Location
- Corner Lot, Court
- Pets
- Yes
- Roof
- Composition Shingles
- Water and Sewer
- Public
- Fee
- $470
MLS and other Information regarding properties for sale as shown in Theo have been obtained from various sources such as sellers, public records, agents and other third parties. This information may relate to the condition of the property, permitted or unpermitted uses, zoning, square footage, lot size/acreage or other matters affecting value or desirability. Unless otherwise indicated in writing, neither brokers, agents nor Theo have verified, or will verify, such information. If any such information is important to buyer in determining whether to buy, the price to pay or intended use of the property, buyer is urged to conduct their own investigation with qualified professionals, satisfy themselves with respect to that information, and to rely solely on the results of that investigation.
School data provided by GreatSchools. School service boundaries are intended to be used as reference only. To verify enrollment eligibility for a property, contact the school directly.
