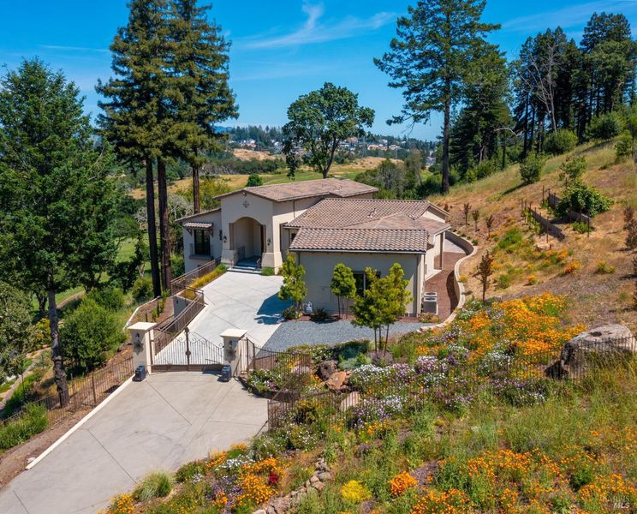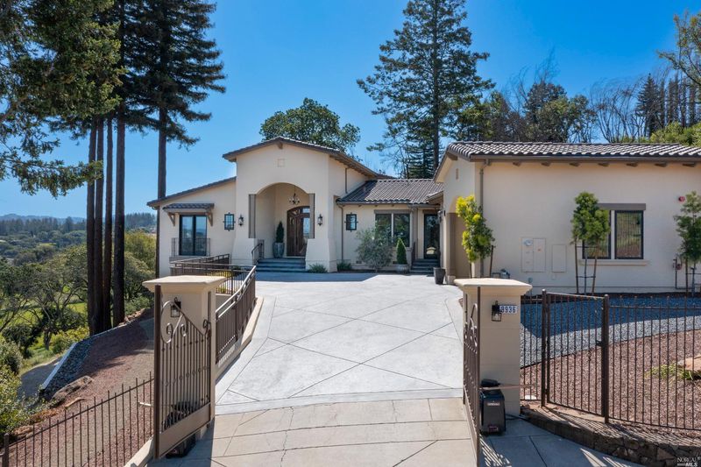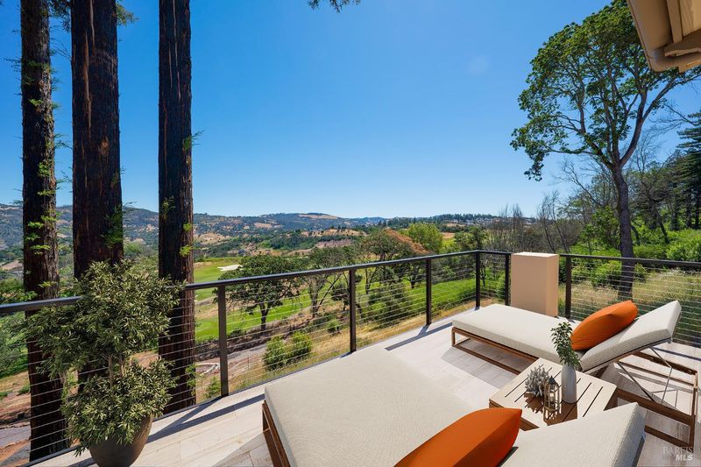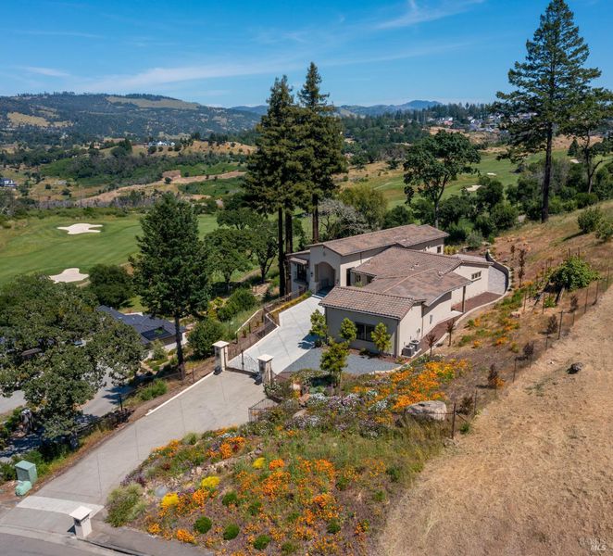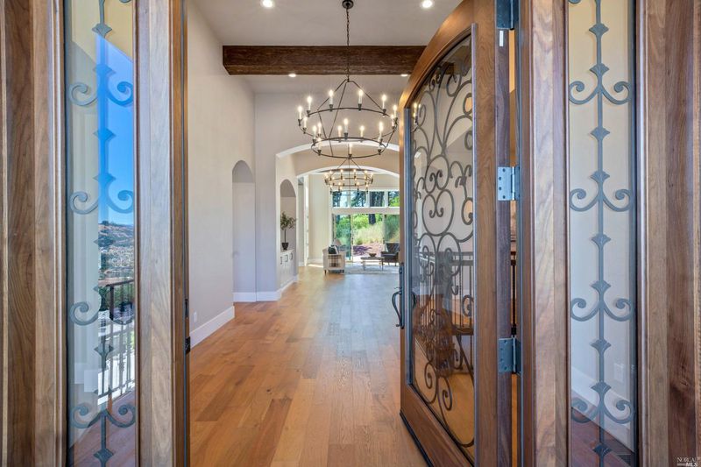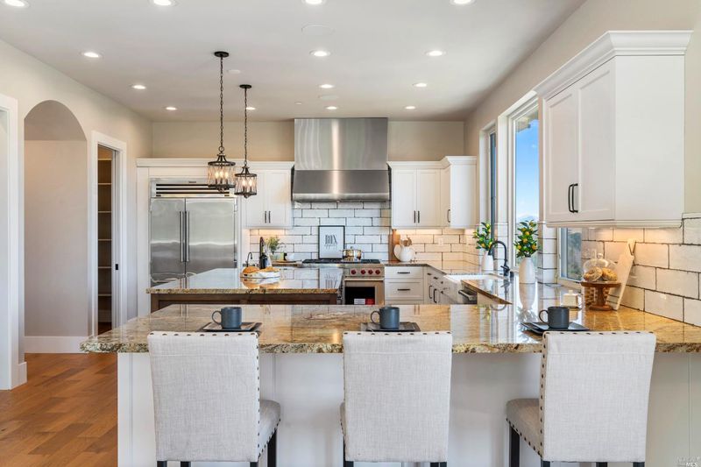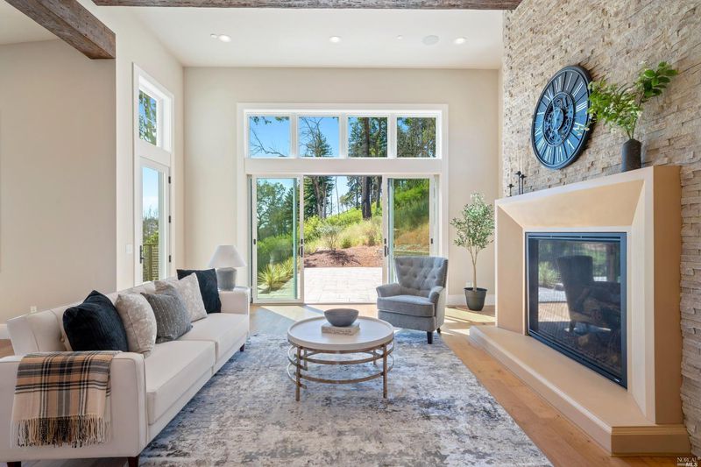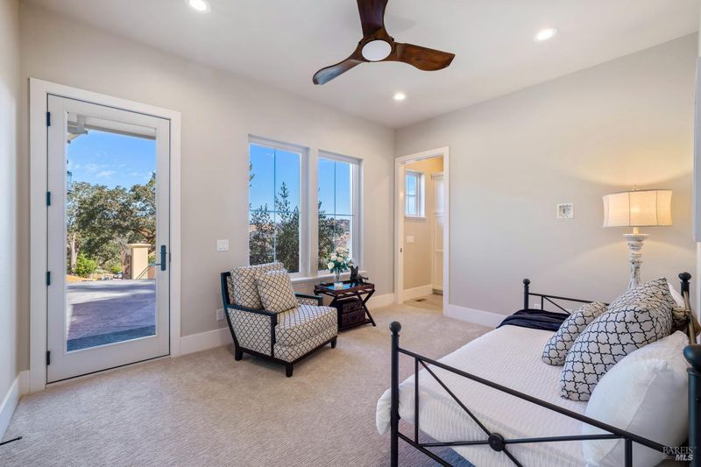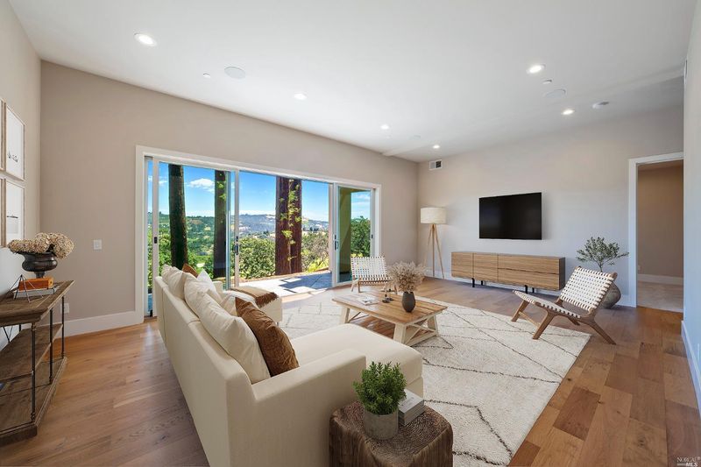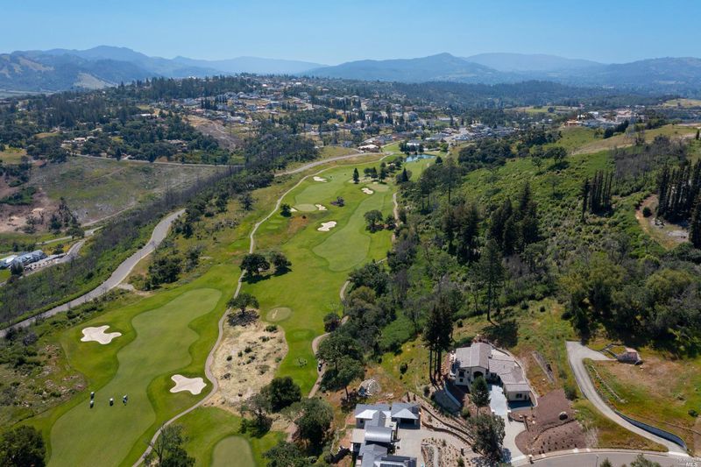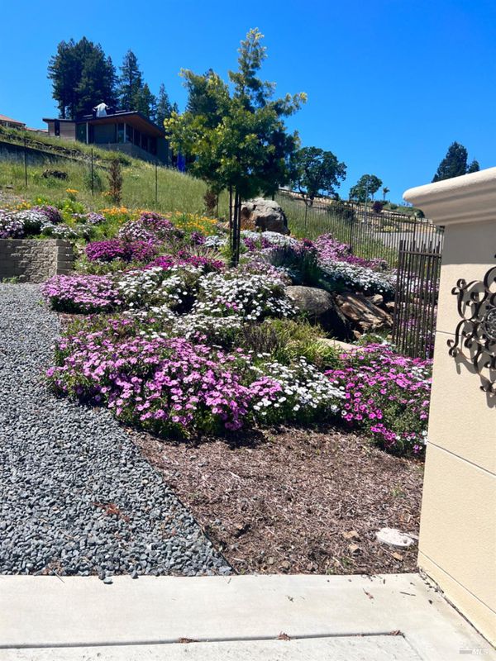
$3,195,888
5,035
SQ FT
$635
SQ/FT
3936 Skyfarm Drive
@ Cross Creek - Santa Rosa-Northeast, Santa Rosa
- 4 Bed
- 5 (4/1) Bath
- 5 Park
- 5,035 sqft
- Santa Rosa
-

Experience the ultimate California Wine Country lifestyle in this breathtaking new construction Smart Home estate located in the Fountain Grove neighborhood. Boasting stunning 180-degree views of the picturesque countryside, golf course, and mountains, this elegant new home is a rare gem that offers luxury, comfort, and prestige. The main level is a seamless blend of indoor-outdoor living and features an expansive great room, dining area, modern kitchen with top brand appliances, office, powder room, primary bedroom, laundry room, and a Junior ADU - all with magnificent views that will take your breath away. With a spacious 3-car garage, you'll have plenty of room for your vehicles and storage needs. On the lower level, you'll find two additional bedrooms, two bathrooms, a TV/media room, a storage room, and a flex room that could be transformed into a family room or home gym. The possibilities are endless! Nestled on a 1.75-acre estate, this property is a true retreat with flagship legacy redwood trees that enhance the majestic stature of the house. You'll love the proximity to top destinations such as Healdsburg (14 miles), Napa (50 miles), Sonoma (37 miles), and San Francisco (50 miles). Next door to the prestigious Fountain Grove Golf and Country Club
- Days on Market
- 2 days
- Current Status
- Active
- Original Price
- $3,195,888
- List Price
- $3,195,888
- On Market Date
- Nov 22, 2024
- Property Type
- Single Family Residence
- Area
- Santa Rosa-Northeast
- Zip Code
- 95403
- MLS ID
- 324091156
- APN
- 173-760-012-000
- Year Built
- 2022
- Stories in Building
- Unavailable
- Possession
- Close Of Escrow
- Data Source
- BAREIS
- Origin MLS System
Redwood Adventist Academy
Private K-12 Combined Elementary And Secondary, Religious, Coed
Students: 100 Distance: 1.0mi
John B. Riebli Elementary School
Charter K-6 Elementary, Coed
Students: 442 Distance: 1.1mi
St. Rose
Private K-8 Elementary, Religious, Coed
Students: 310 Distance: 1.2mi
Cardinal Newman High School
Private 9-12 Secondary, Religious, Coed
Students: 608 Distance: 1.2mi
Ursuline High School
Private 9-12 Secondary, Religious, All Female, Nonprofit
Students: NA Distance: 1.2mi
Guadalupe Private
Private K-8 Elementary, Coed
Students: NA Distance: 1.5mi
- Bed
- 4
- Bath
- 5 (4/1)
- Double Sinks, Shower Stall(s), Soaking Tub, Stone, Tile, Tub, Walk-In Closet, Window
- Parking
- 5
- Attached, Garage Door Opener, Garage Facing Side, Guest Parking Available, Interior Access, Private, RV Access
- SQ FT
- 5,035
- SQ FT Source
- Owner
- Lot SQ FT
- 76,230.0
- Lot Acres
- 1.75 Acres
- Kitchen
- Breakfast Area, Island, Island w/Sink, Marble Counter, Pantry Cabinet, Pantry Closet
- Cooling
- Ceiling Fan(s), Central, MultiZone, Smart Vent
- Dining Room
- Breakfast Nook, Dining Bar, Formal Area
- Exterior Details
- Balcony, Entry Gate, Uncovered Courtyard
- Family Room
- View
- Living Room
- Great Room, Open Beam Ceiling, View
- Flooring
- Carpet, Concrete, Stone, Tile, Wood
- Foundation
- Concrete, Concrete Perimeter
- Fire Place
- Gas Log, Gas Starter, Living Room, Raised Hearth, Stone
- Heating
- Central, Electric, Fireplace(s), Gas, MultiZone
- Laundry
- Cabinets, Ground Floor, Hookups Only, Inside Area, Sink
- Main Level
- Bedroom(s), Dining Room, Full Bath(s), Garage, Kitchen, Living Room, Primary Bedroom, Street Entrance
- Views
- Garden/Greenbelt, Golf Course, Hills, Mountains, Panoramic, Valley, Woods
- Possession
- Close Of Escrow
- Architectural Style
- Mediterranean, Modern/High Tech, Spanish, Other, See Remarks
- * Fee
- $70
- Name
- Fountain Grove
- Phone
- (707) 575-5171
- *Fee includes
- Common Areas and Other
MLS and other Information regarding properties for sale as shown in Theo have been obtained from various sources such as sellers, public records, agents and other third parties. This information may relate to the condition of the property, permitted or unpermitted uses, zoning, square footage, lot size/acreage or other matters affecting value or desirability. Unless otherwise indicated in writing, neither brokers, agents nor Theo have verified, or will verify, such information. If any such information is important to buyer in determining whether to buy, the price to pay or intended use of the property, buyer is urged to conduct their own investigation with qualified professionals, satisfy themselves with respect to that information, and to rely solely on the results of that investigation.
School data provided by GreatSchools. School service boundaries are intended to be used as reference only. To verify enrollment eligibility for a property, contact the school directly.
