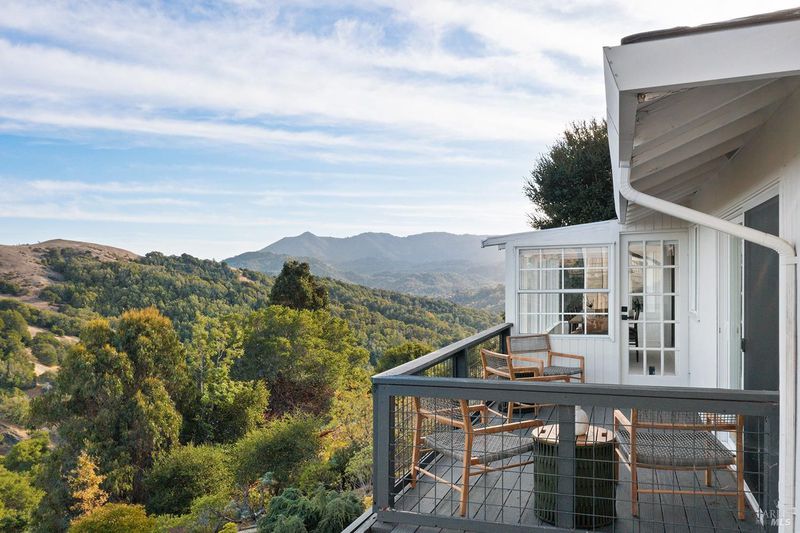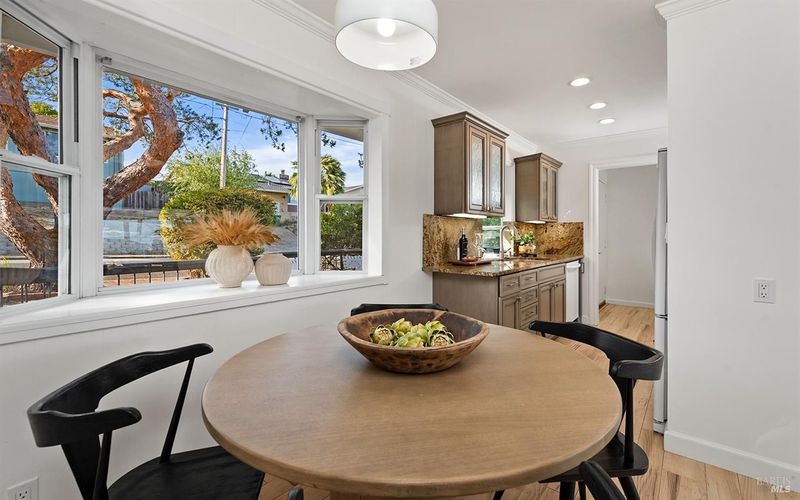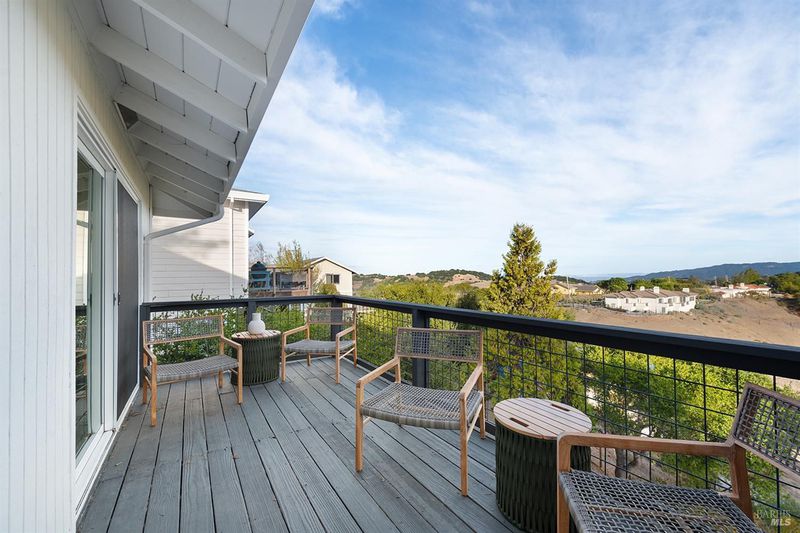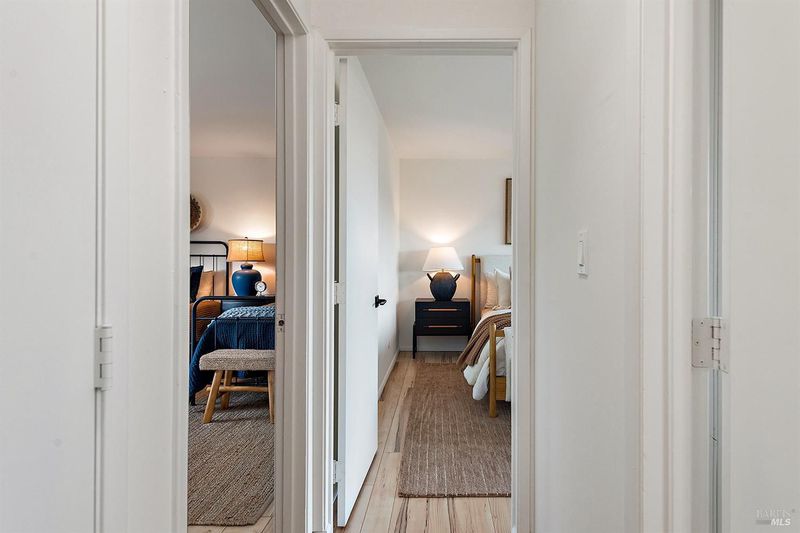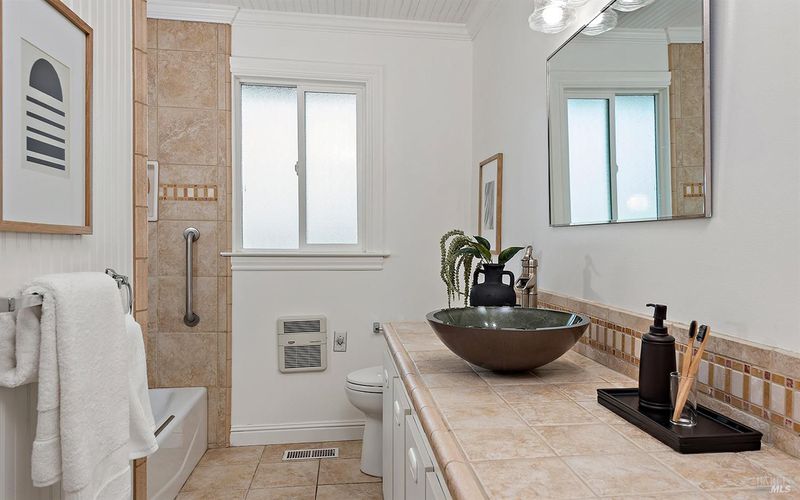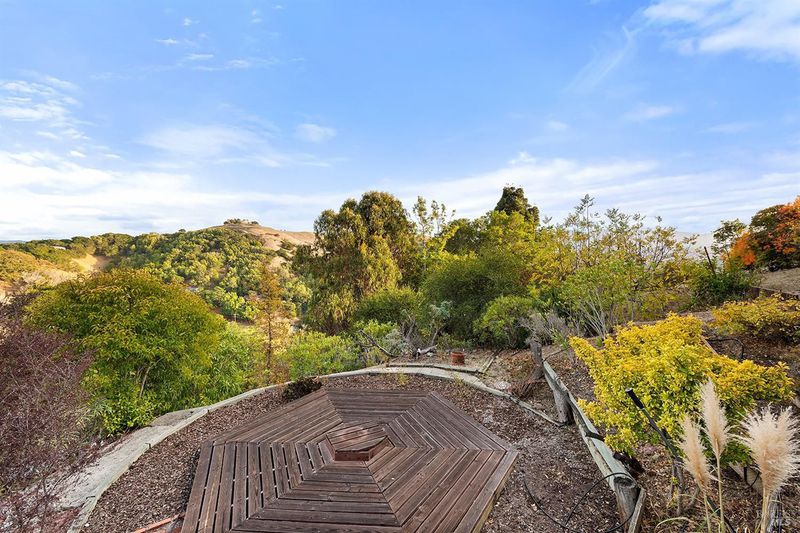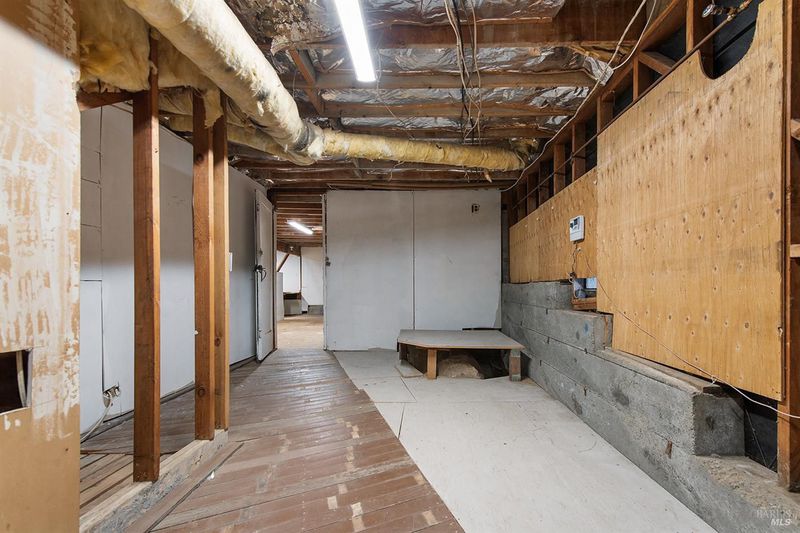
$1,545,000
1,753
SQ FT
$881
SQ/FT
44 Mariele Drive
@ Manor View Drive - San Anselmo, Fairfax
- 3 Bed
- 2 Bath
- 2 Park
- 1,753 sqft
- Fairfax
-

Nestled in a serene and picturesque setting, this stunning Oak Manor home on almost 1/3 acre, offers sweeping panoramic views that will take your breath away. Situated in an elevated position, yet easily accessible to downtown Fairfax, this home offers the perfect blend of serenity and convenience. The main level boasts an airy living room with an added sunroom, to enjoy the incredible vistas. A gas-burning stove adds charm and comfort. The kitchen features elegant granite countertops and a breakfast area. The versatile layout has 2 bedrooms on the main level, one of which has a private deck where you can enjoy the sunrise with your morning coffee. Downstairs, a generous family room with exposed wood beams and feature fireplace provides the perfect retreat or entertaining space. Multiple outdoor decks and terraces provide various spots to enjoy the views and watch the abundant wildlife, creating seamless indoor-outdoor living and entertaining options. An approx. 800 SqFt unfinished basement provides great potential for possible expansion or customization, and solar panels with Tesla Powerwall make this home as functional as it is beautiful. With its quiet, natural setting and easy access to trailheads, this is a true haven for nature lovers and those seeking tranquility.
- Days on Market
- 7 days
- Current Status
- Active
- Original Price
- $1,545,000
- List Price
- $1,545,000
- On Market Date
- Nov 19, 2024
- Property Type
- Single Family Residence
- Area
- San Anselmo
- Zip Code
- 94930
- MLS ID
- 324082525
- APN
- 174-083-02
- Year Built
- 1965
- Stories in Building
- Unavailable
- Possession
- Close Of Escrow
- Data Source
- BAREIS
- Origin MLS System
Manor Elementary School
Public K-5 Elementary
Students: 275 Distance: 0.7mi
San Domenico School
Private K-12 Religious, Boarding And Day, Nonprofit
Students: 669 Distance: 0.8mi
White Hill Middle School
Public 6-8 Middle
Students: 744 Distance: 0.8mi
Ross Valley Charter
Charter K-5
Students: 195 Distance: 0.8mi
Hidden Valley Elementary
Public K-5
Students: 331 Distance: 1.0mi
Brookside Elementary School
Public K-5 Elementary
Students: 361 Distance: 1.4mi
- Bed
- 3
- Bath
- 2
- Parking
- 2
- Attached, Enclosed, Garage Door Opener, Garage Facing Front, Interior Access, Side-by-Side
- SQ FT
- 1,753
- SQ FT Source
- Assessor Auto-Fill
- Lot SQ FT
- 13,695.0
- Lot Acres
- 0.3144 Acres
- Kitchen
- Breakfast Area, Granite Counter
- Cooling
- Central
- Dining Room
- Dining/Living Combo, Skylight(s)
- Exterior Details
- Balcony
- Family Room
- Deck Attached, Open Beam Ceiling, View
- Living Room
- Deck Attached, Skylight(s), View
- Flooring
- Carpet, Tile, Wood
- Fire Place
- Family Room, Living Room
- Heating
- Central, Fireplace(s), Solar w/Backup
- Laundry
- Dryer Included, Laundry Closet, Washer Included
- Main Level
- Bedroom(s), Full Bath(s), Garage, Kitchen, Living Room, Primary Bedroom, Street Entrance
- Views
- Bay, Hills, Mt Tamalpais, Panoramic, Ridge, Water
- Possession
- Close Of Escrow
- Basement
- Partial
- Fee
- $0
MLS and other Information regarding properties for sale as shown in Theo have been obtained from various sources such as sellers, public records, agents and other third parties. This information may relate to the condition of the property, permitted or unpermitted uses, zoning, square footage, lot size/acreage or other matters affecting value or desirability. Unless otherwise indicated in writing, neither brokers, agents nor Theo have verified, or will verify, such information. If any such information is important to buyer in determining whether to buy, the price to pay or intended use of the property, buyer is urged to conduct their own investigation with qualified professionals, satisfy themselves with respect to that information, and to rely solely on the results of that investigation.
School data provided by GreatSchools. School service boundaries are intended to be used as reference only. To verify enrollment eligibility for a property, contact the school directly.
