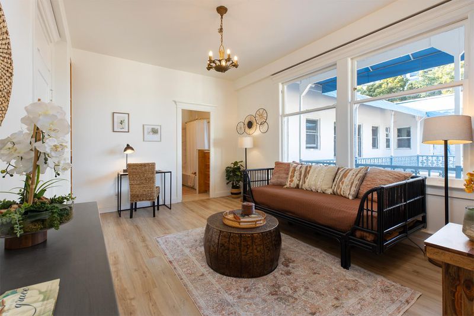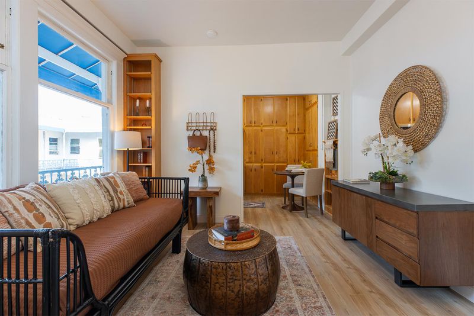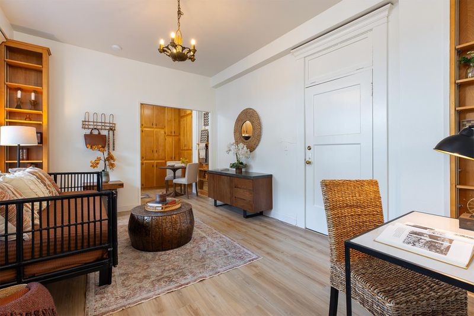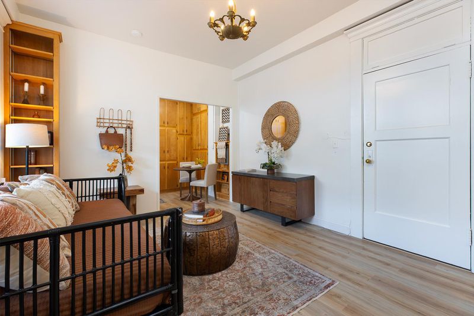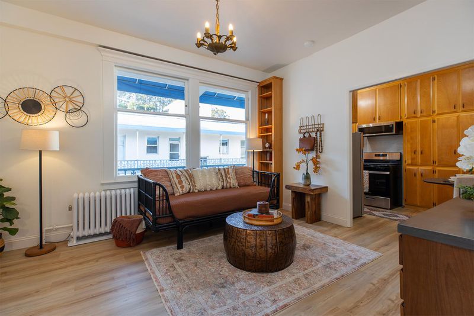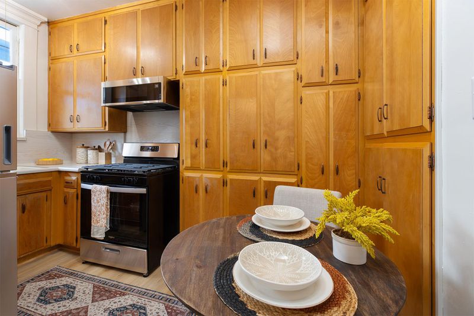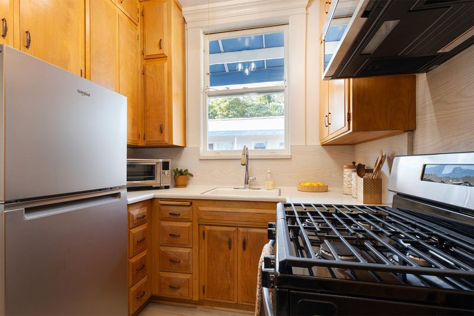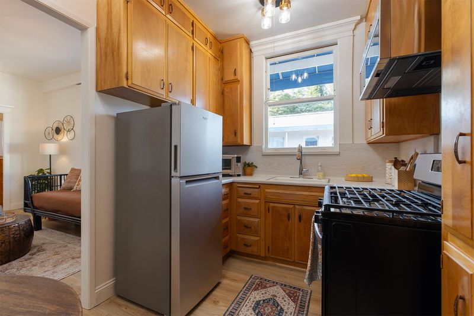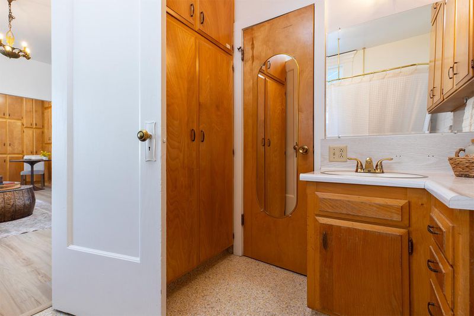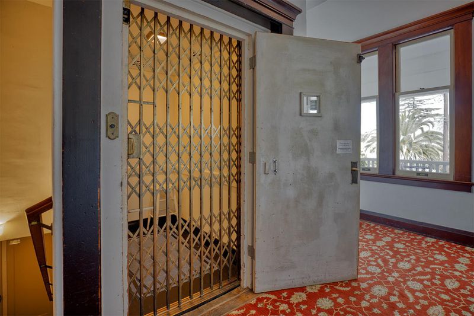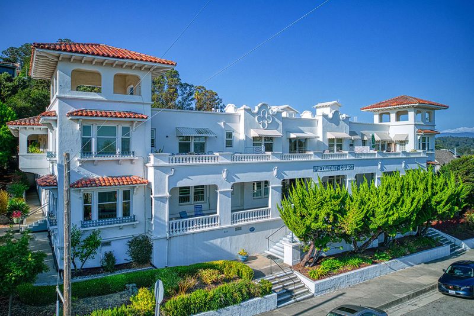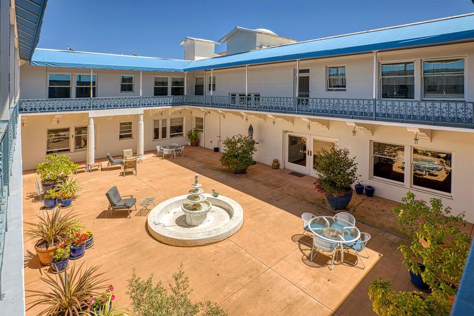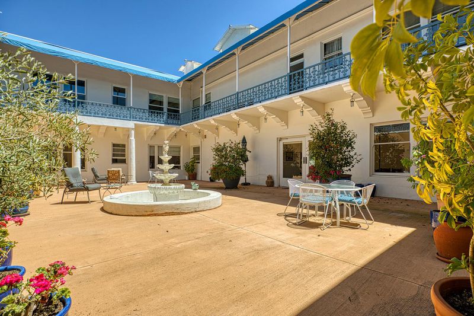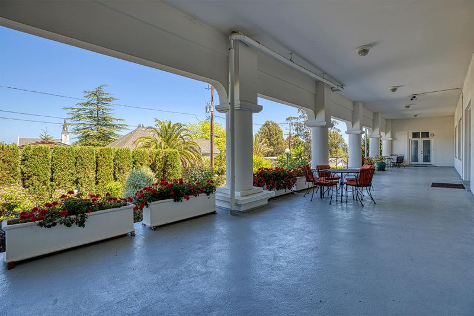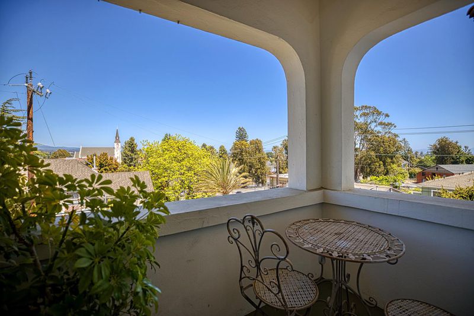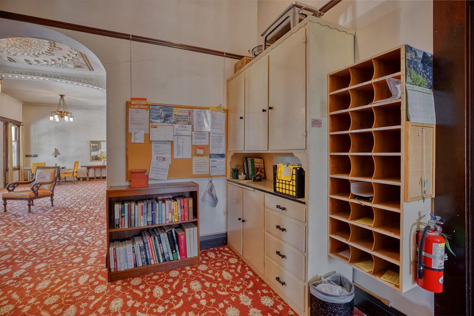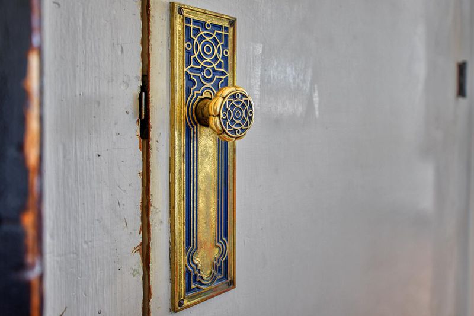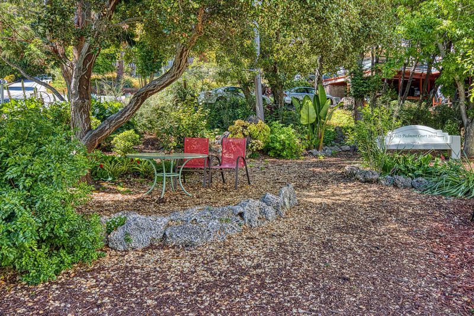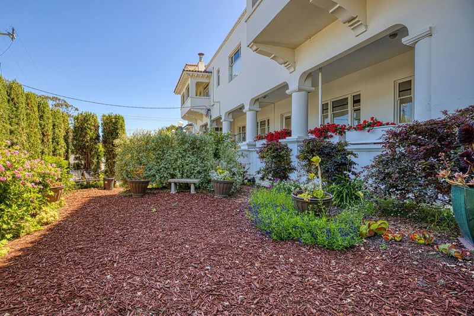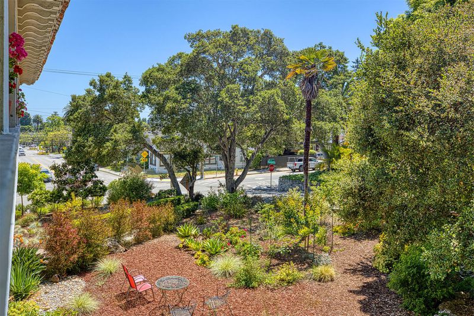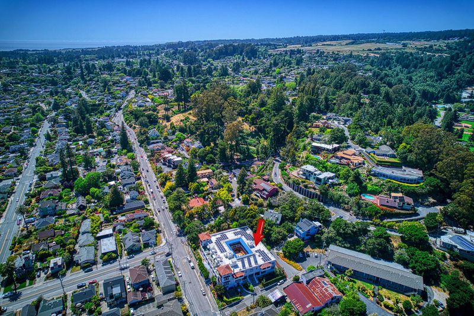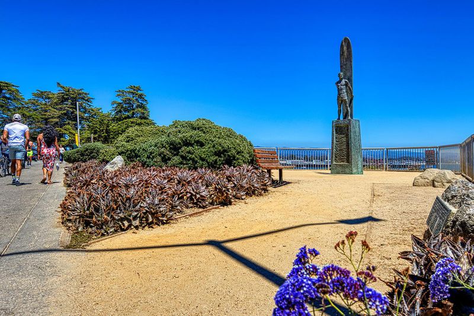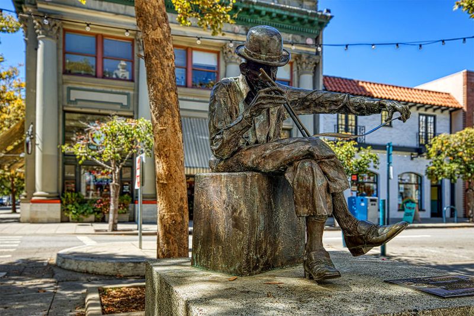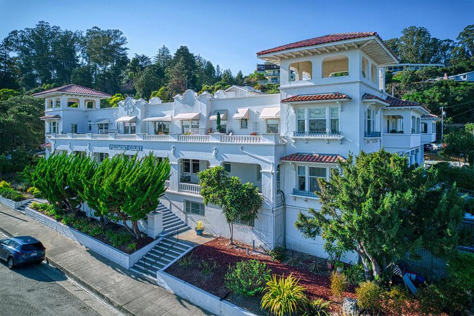
$340,000
375
SQ FT
$907
SQ/FT
260 High Street, #204
@ Highland - 43 - West Santa Cruz, Santa Cruz
- 0 Bed
- 1 Bath
- 1 Park
- 375 sqft
- SANTA CRUZ
-

This larger, handsome pied-a-terre studio with no common walls is in one of the most sought-after locations in Santa Cruz. Just a stone's throw from downtown and on the bus line down the hill from UCSC, who needs a car? Built in 1912, the historic Piedmont Court is the West Side's Crown Jewel for its exquisite Moorish architecture, charm, community, and conveniences. This unit is turn key! Quality wood cabinets line this studio and offer unparalleled smart and efficient storage, warmth and beauty. New wood-look LVP floors and designer-selected new paint perfectly accent the cabinets and new appliances. Electrical panel is new and upgraded, along with some plumbing and lighting fixtures. High ceilings and large windows let the light stream in while simultaneously offering a pleasant view over the courtyard and its fountain. Dues include all utilities except phone and property taxes. Stroll to the popular Abbey cafe, restaurants, theaters, post office, banks, and the MAH (museum). Amenities include an elevator, guest room, extra storage, the grand lobby and piano, a sunny courtyard, verandas and verdant gardens with sitting areas, a workshop, bike storage, garages, optional activities, and much more. One resident must be 55+. Any age can own/invest. One pet allowed. All-cash only.
- Days on Market
- 1 day
- Current Status
- Active
- Original Price
- $340,000
- List Price
- $340,000
- On Market Date
- Sep 17, 2025
- Property Type
- Condominium
- Area
- 43 - West Santa Cruz
- Zip Code
- 95060
- MLS ID
- ML82021872
- APN
- 001-111-11-005
- Year Built
- 1912
- Stories in Building
- 1
- Possession
- Unavailable
- Data Source
- MLSL
- Origin MLS System
- MLSListings, Inc.
Holy Cross
Private K-8 Elementary, Religious, Coed
Students: 162 Distance: 0.2mi
Mission Hill Middle School
Public 6-8 Middle
Students: 607 Distance: 0.3mi
Santa Cruz High School
Public 9-12 Secondary
Students: 1142 Distance: 0.4mi
MCP Middle and High School
Private 6-12 Secondary, Coed
Students: 25 Distance: 0.5mi
Monterey Coast Preparatory School
Private 6-12 Coed
Students: 26 Distance: 0.5mi
New Horizons School
Private K-4 Elementary, Coed
Students: NA Distance: 0.6mi
- Bed
- 0
- Bath
- 1
- Shower over Tub - 1
- Parking
- 1
- Assigned Spaces, Common Parking Area, Covered Parking, Detached Garage, Enclosed, Gate / Door Opener, On Street, Parking Restrictions
- SQ FT
- 375
- SQ FT Source
- Unavailable
- Lot SQ FT
- 30,100.0
- Lot Acres
- 0.691001 Acres
- Kitchen
- Microwave, Oven Range - Gas, Refrigerator
- Cooling
- None
- Dining Room
- Eat in Kitchen
- Disclosures
- Natural Hazard Disclosure
- Family Room
- No Family Room
- Flooring
- Vinyl / Linoleum
- Foundation
- Concrete Perimeter and Slab
- Heating
- Gas, Radiant
- Laundry
- Community Facility, Inside, Washer / Dryer
- Views
- Court
- Architectural Style
- Spanish, Other
- * Fee
- $754
- Name
- PC HOA
- *Fee includes
- Cable / Dish, Common Area Electricity, Common Area Gas, Electricity, Exterior Painting, Garbage, Gas, Heating, Hot Water, Insurance - Common Area, Landscaping / Gardening, Maintenance - Common Area, Maintenance - Exterior, Management Fee, Reserves, Roof, Unit Coverage Insurance, and Water / Sewer
MLS and other Information regarding properties for sale as shown in Theo have been obtained from various sources such as sellers, public records, agents and other third parties. This information may relate to the condition of the property, permitted or unpermitted uses, zoning, square footage, lot size/acreage or other matters affecting value or desirability. Unless otherwise indicated in writing, neither brokers, agents nor Theo have verified, or will verify, such information. If any such information is important to buyer in determining whether to buy, the price to pay or intended use of the property, buyer is urged to conduct their own investigation with qualified professionals, satisfy themselves with respect to that information, and to rely solely on the results of that investigation.
School data provided by GreatSchools. School service boundaries are intended to be used as reference only. To verify enrollment eligibility for a property, contact the school directly.

