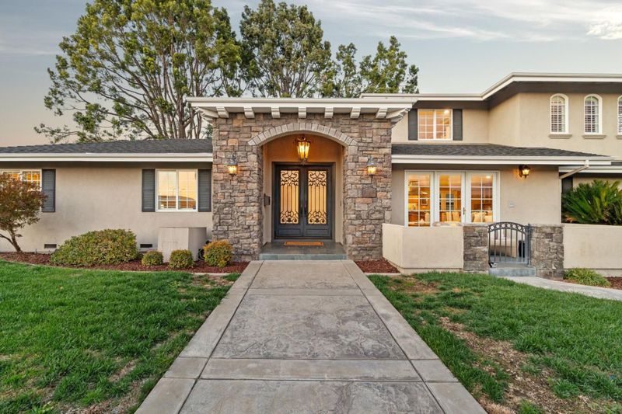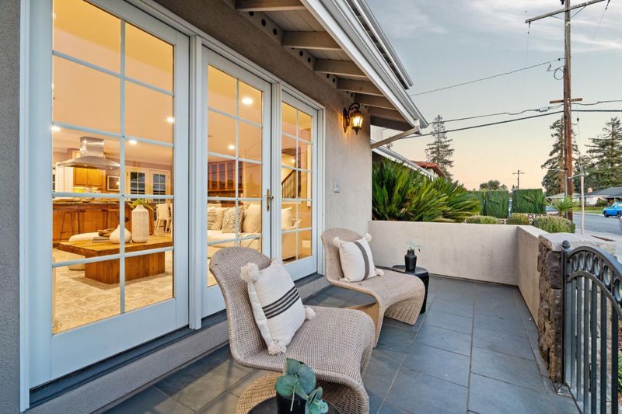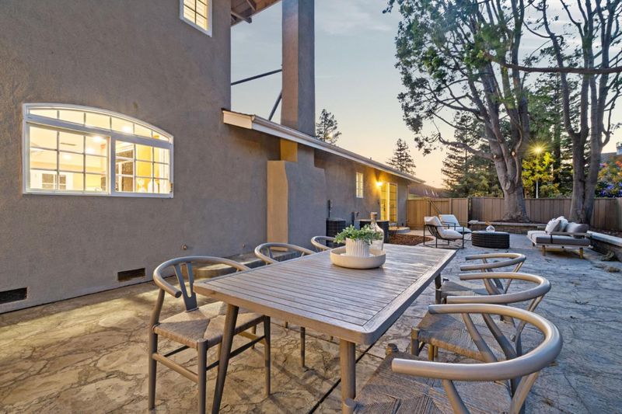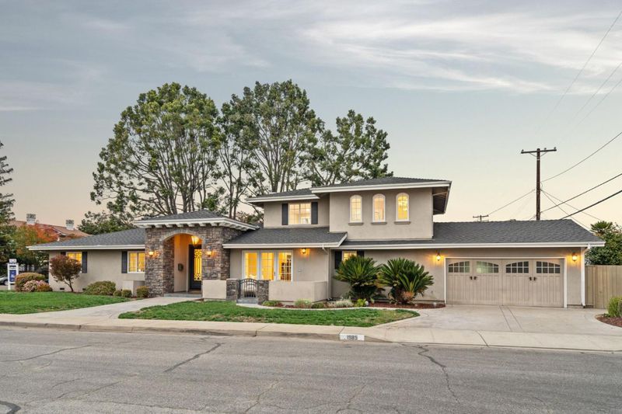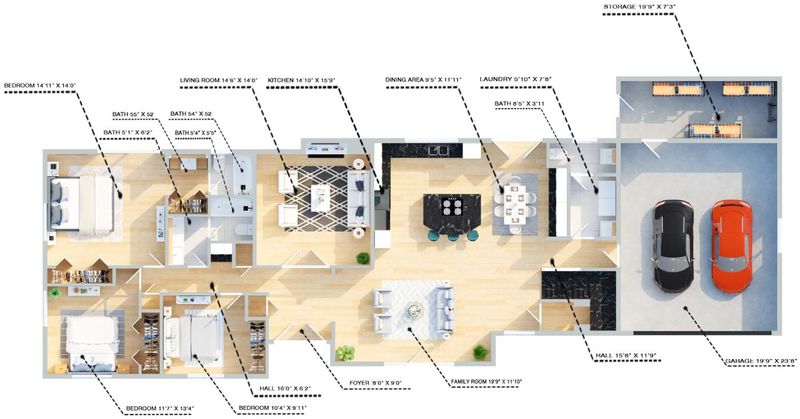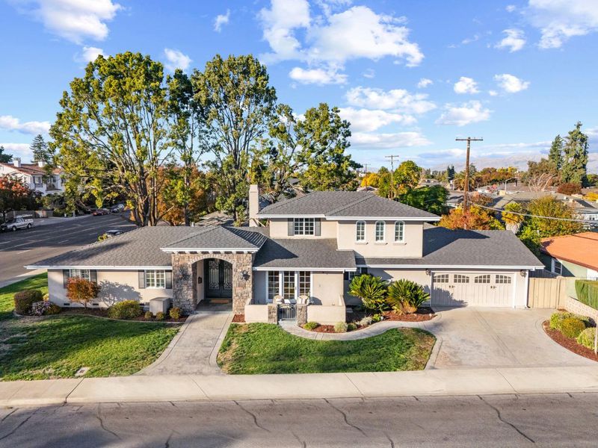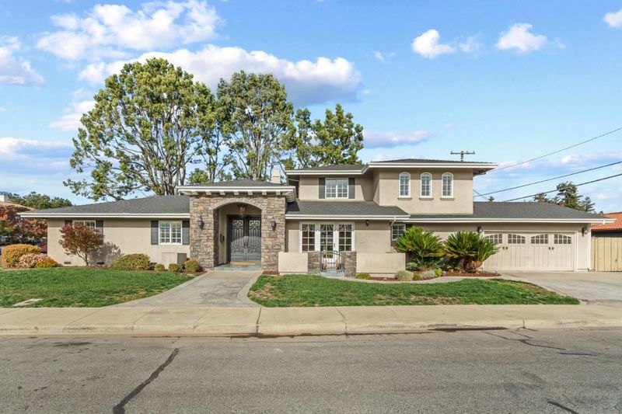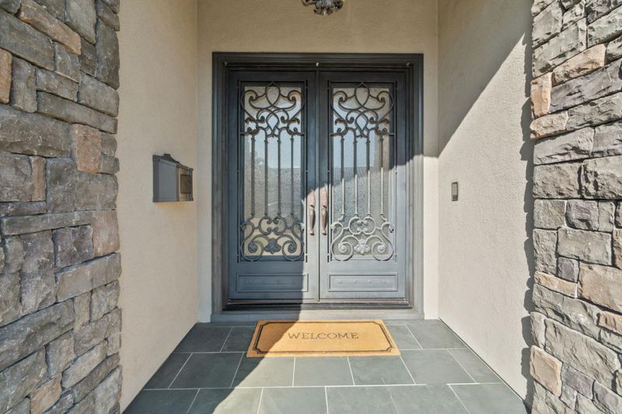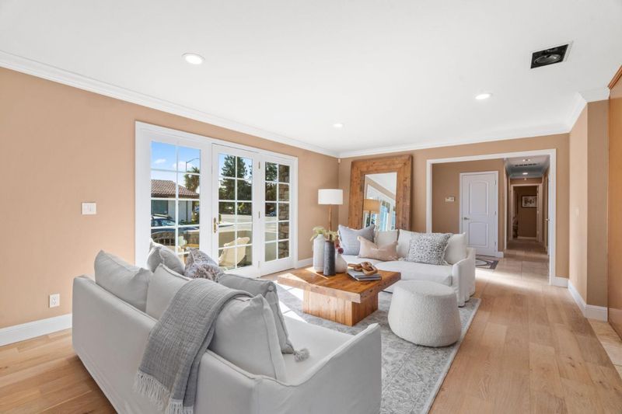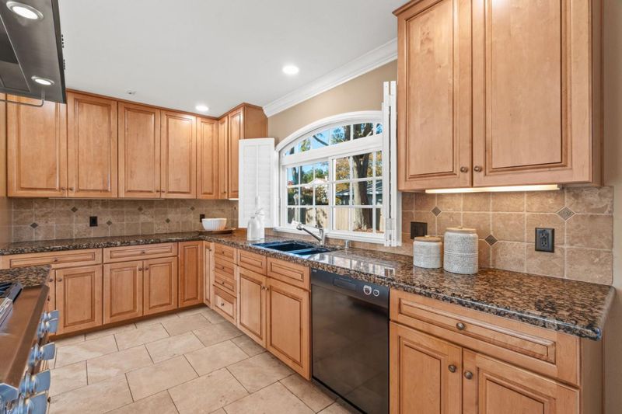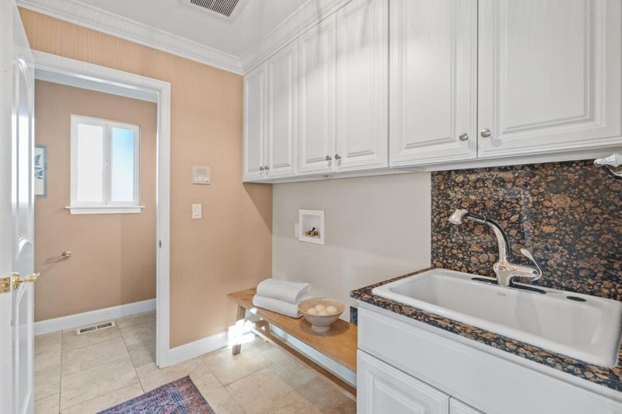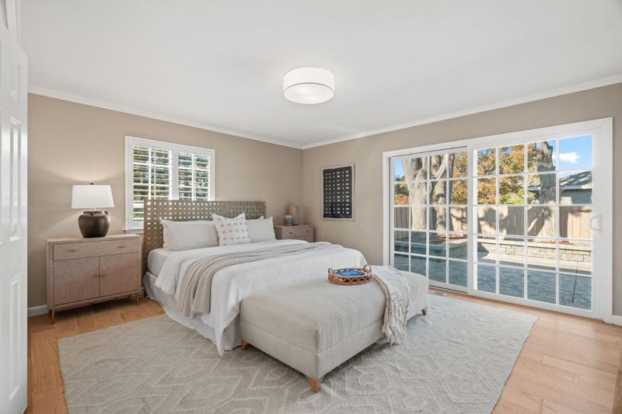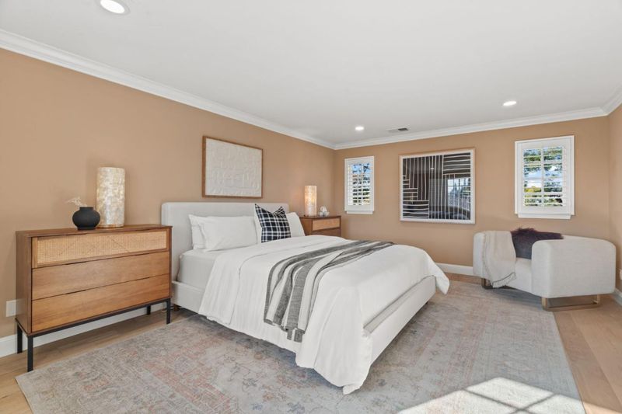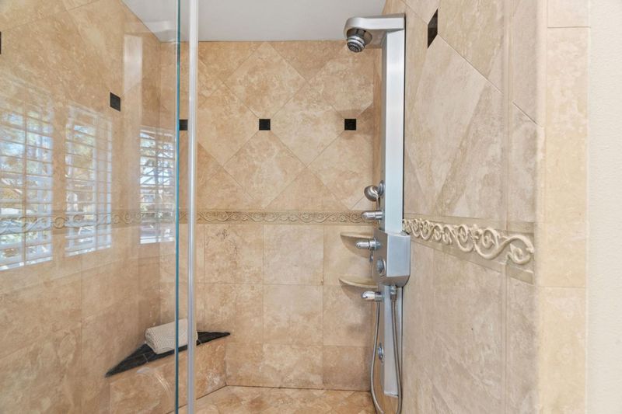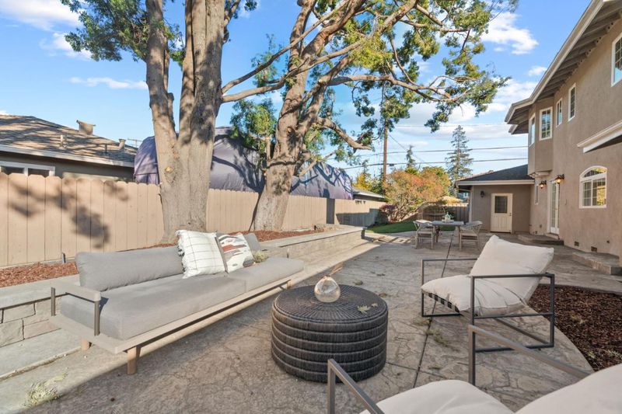
$2,088,888
2,630
SQ FT
$794
SQ/FT
1985 Liberty Street
@ Scott - 8 - Santa Clara, Santa Clara
- 4 Bed
- 4 (3/1) Bath
- 2 Park
- 2,630 sqft
- SANTA CLARA
-

First time on the market after decades in the same family, remodeled by De Mattei Construction, voted 2024 & 2023 Best New Home Builder in Silicon Valley, with no detail ignored in this uncommonly palatial retreat on an exceptionally wide 0.22 acre double lot in the heart of Santa Clara. Walk up to the stately entry and step through the oversized iron entry doors and you'll immediately sense this home is different and special. With a sprawling floor plan featuring newly-installed modern hardwood flooring throughout, an expansive great room with upscale French doors leading to seating areas both front and back, an oversized chefs kitchen with high-end built-in Monogram appliances, a formal living room with coffered ceilings and gas burning fireplace, three ground floor bedrooms and bathrooms (including a large en suite ideal for multigenerational living), and a second colossal master suite encompassing the entire top floor, the interior lives up to the expectations set by the home's prominent exterior facade with stone accents. Wide backyard, with a patio beneath an imposing canopy of mature trees, offers a surplus of outdoor space (not to mention, affordable Santa Clara utilities), just minutes from the South Bay's largest employers.
- Days on Market
- 8 days
- Current Status
- Active
- Original Price
- $2,088,888
- List Price
- $2,088,888
- On Market Date
- Nov 19, 2024
- Property Type
- Single Family Home
- Area
- 8 - Santa Clara
- Zip Code
- 95050
- MLS ID
- ML81985347
- APN
- 269-18-013
- Year Built
- 1978
- Stories in Building
- 1
- Possession
- Unavailable
- Data Source
- MLSL
- Origin MLS System
- MLSListings, Inc.
Santa Clara Adult
Public n/a Adult Education
Students: NA Distance: 0.2mi
Wilson Alternative School
Public 6-12 Alternative
Students: 254 Distance: 0.3mi
C. W. Haman Elementary School
Public K-5 Elementary
Students: 381 Distance: 0.3mi
Live Oak Academy
Private 1-12 Alternative, Combined Elementary And Secondary, Religious, Home School Program, Nonprofit
Students: 298 Distance: 0.6mi
Westwood Elementary School
Public K-5 Elementary
Students: 392 Distance: 0.7mi
Buchser Middle School
Public 6-8 Middle
Students: 1011 Distance: 0.8mi
- Bed
- 4
- Bath
- 4 (3/1)
- Parking
- 2
- Attached Garage
- SQ FT
- 2,630
- SQ FT Source
- Unavailable
- Lot SQ FT
- 9,600.0
- Lot Acres
- 0.220386 Acres
- Cooling
- Central AC
- Dining Room
- Dining Area
- Disclosures
- Natural Hazard Disclosure
- Family Room
- Separate Family Room
- Flooring
- Tile
- Foundation
- Other
- Fire Place
- Other
- Heating
- Central Forced Air
- Fee
- Unavailable
MLS and other Information regarding properties for sale as shown in Theo have been obtained from various sources such as sellers, public records, agents and other third parties. This information may relate to the condition of the property, permitted or unpermitted uses, zoning, square footage, lot size/acreage or other matters affecting value or desirability. Unless otherwise indicated in writing, neither brokers, agents nor Theo have verified, or will verify, such information. If any such information is important to buyer in determining whether to buy, the price to pay or intended use of the property, buyer is urged to conduct their own investigation with qualified professionals, satisfy themselves with respect to that information, and to rely solely on the results of that investigation.
School data provided by GreatSchools. School service boundaries are intended to be used as reference only. To verify enrollment eligibility for a property, contact the school directly.
