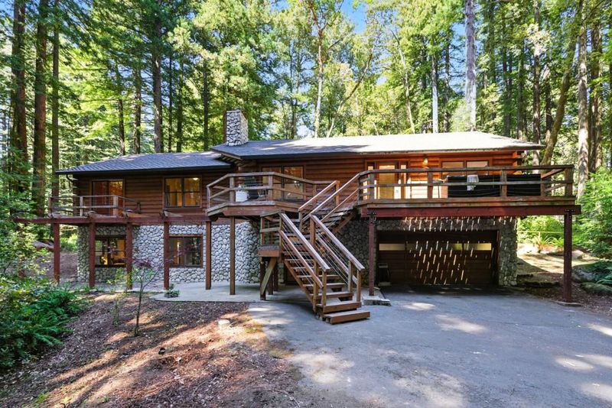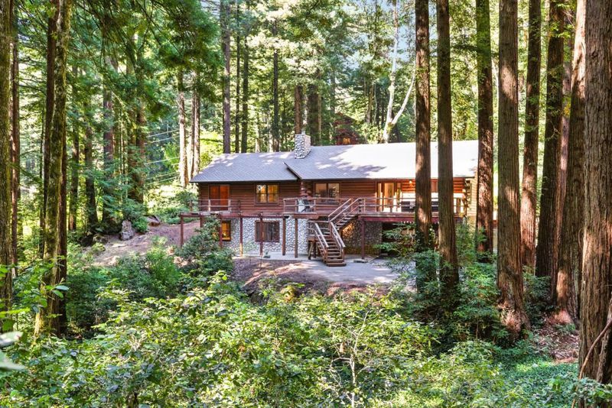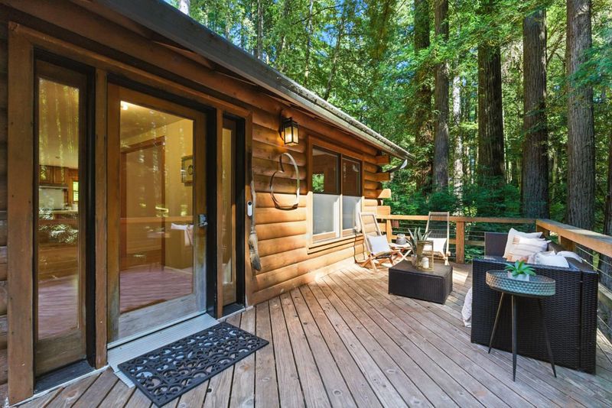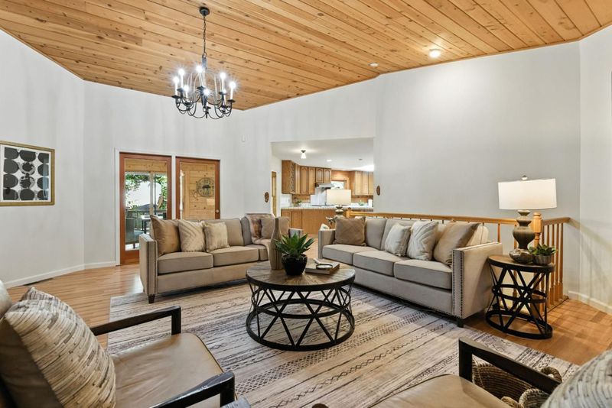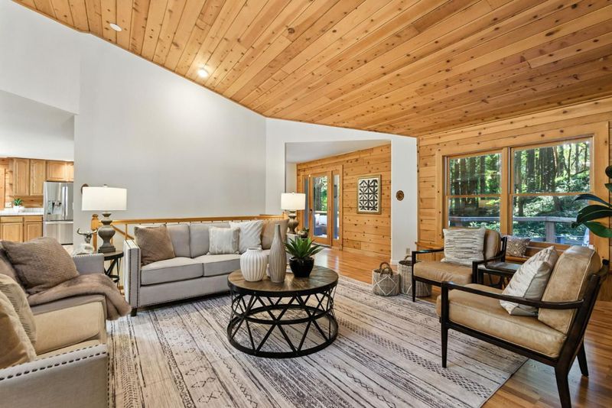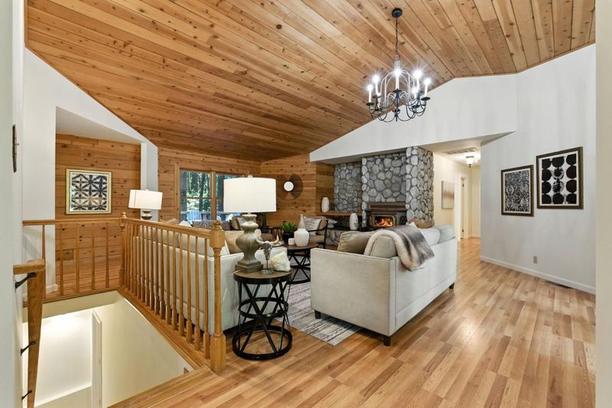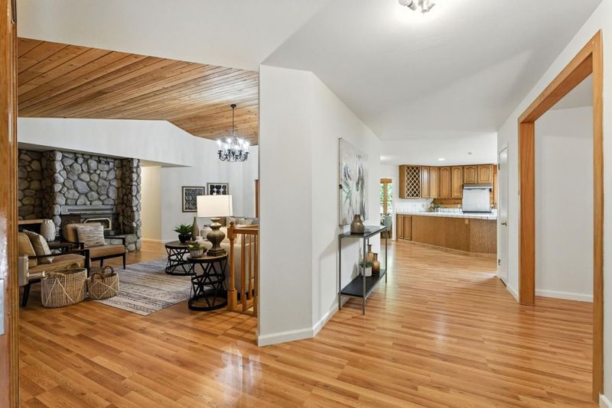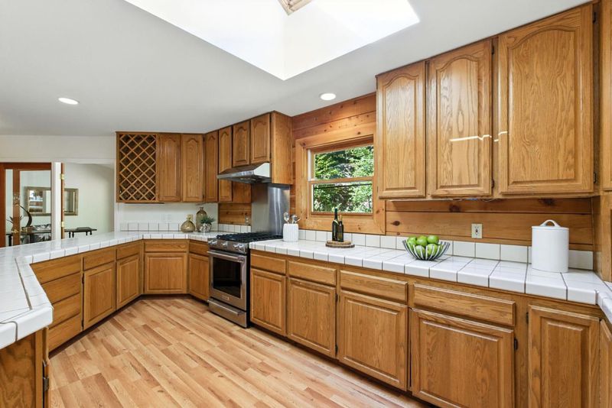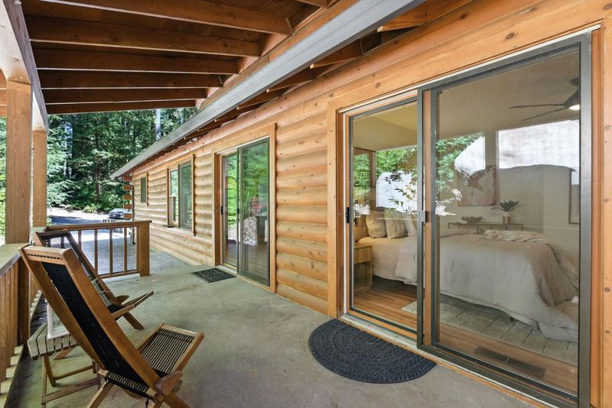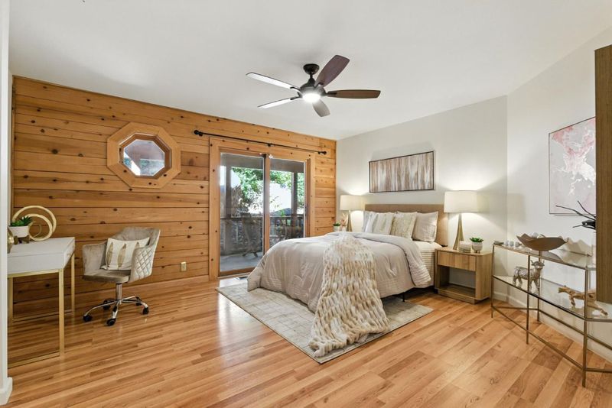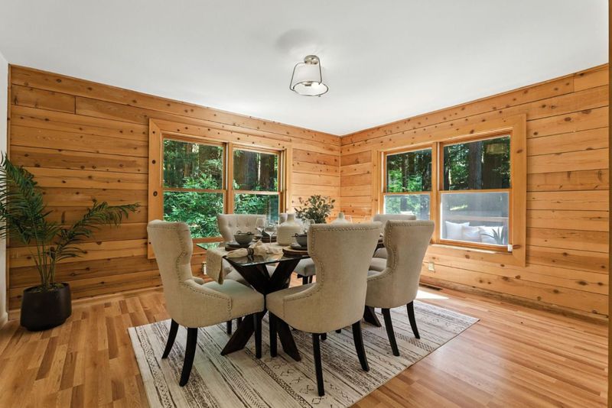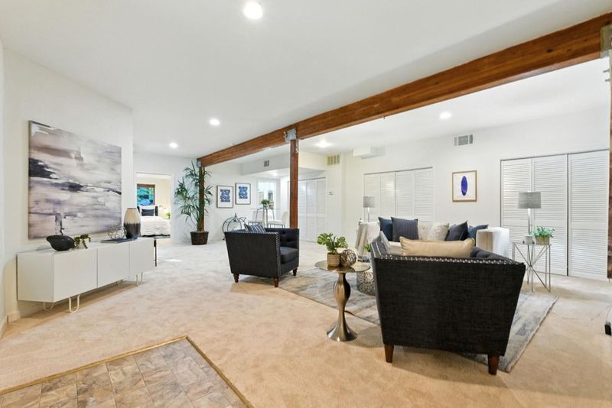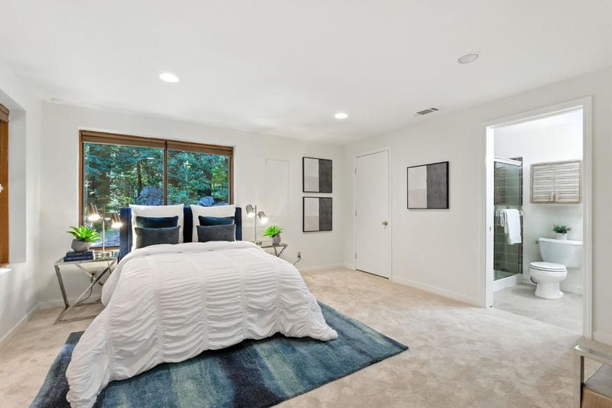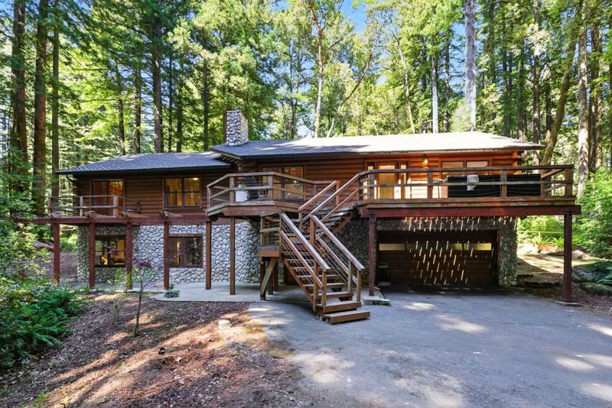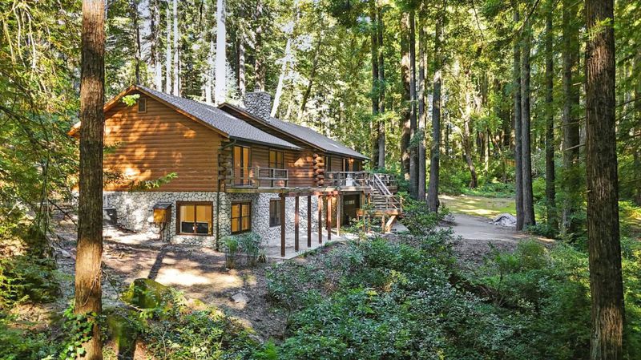
$2,595,000
3,310
SQ FT
$784
SQ/FT
13890 Skyline Boulevard
@ 35 - 273 - Skyline Area, Woodside
- 4 Bed
- 3 Bath
- 2 Park
- 3,310 sqft
- WOODSIDE
-

-
Sun Sep 7, 12:00 pm - 3:00 pm
Discover the perfect blend of space, comfort, and natural beauty in this Woodside retreat. A scenic meadow highlights the property, plus a flat, usable acreideal for recreation, gardening, or expansion. The log cabin exterior with river rock accents evokes timeless curb appeal and a true Tahoe-inspired feel. Inside, the open floor plan, formal dining, breakfast room, and large bonus room provide flexibility for entertaining and everyday living. With 3 bedrooms upstairs and 1 downstairs with separate entry, the layout is perfect for families, guests, or multigenerational living. Enjoy top-of-the-mountain living in a park-like setting with redwoods, meadows, and direct access to hiking and equestrian trails in nearby Huddart Park. Sunset views from the expansive deck, a wood-burning stove, hardwood floors, and spa tub in the primary suite add charm and comfort. Amenities include central AC with dual zones, Generac whole-house generator with propane hookup, RV parking, ADT security, gutter guard filters, and a tranquil fenced yard. Just 6 miles from Hwys 92 and 84, youre minutes from the Peninsula or coast while enjoying the privacy and community spirit of Kings Mountain.
- Days on Market
- 9 days
- Current Status
- Active
- Original Price
- $2,595,000
- List Price
- $2,595,000
- On Market Date
- Aug 29, 2025
- Property Type
- Single Family Home
- Area
- 273 - Skyline Area
- Zip Code
- 94062
- MLS ID
- ML82019227
- APN
- 067-140-160
- Year Built
- 1991
- Stories in Building
- 1
- Possession
- Unavailable
- Data Source
- MLSL
- Origin MLS System
- MLSListings, Inc.
Kings Mountain Elementary School
Public K-5 Elementary
Students: 57 Distance: 1.1mi
Canyon Oaks Youth Center
Public 8-12 Opportunity Community
Students: 8 Distance: 3.6mi
Woodside Elementary School
Public K-8 Elementary
Students: 408 Distance: 3.6mi
Bright Horizon Chinese School
Private K-5 Elementary, Coed
Students: 149 Distance: 3.9mi
Roy Cloud Elementary School
Public K-8 Elementary
Students: 811 Distance: 3.9mi
Emerald Hills Academy
Private 1-12
Students: NA Distance: 4.0mi
- Bed
- 4
- Bath
- 3
- Oversized Tub, Primary - Stall Shower(s), Showers over Tubs - 2+
- Parking
- 2
- Attached Garage, Guest / Visitor Parking
- SQ FT
- 3,310
- SQ FT Source
- Unavailable
- Lot SQ FT
- 117,535.0
- Lot Acres
- 2.698232 Acres
- Kitchen
- Cooktop - Gas, Countertop - Tile, Dishwasher, Refrigerator
- Cooling
- Central AC
- Dining Room
- Formal Dining Room
- Disclosures
- NHDS Report
- Family Room
- Kitchen / Family Room Combo
- Flooring
- Carpet, Hardwood, Tile
- Foundation
- Concrete Perimeter and Slab
- Fire Place
- Wood Burning
- Heating
- Central Forced Air
- Laundry
- Inside, Washer / Dryer
- Views
- Forest / Woods
- Fee
- Unavailable
MLS and other Information regarding properties for sale as shown in Theo have been obtained from various sources such as sellers, public records, agents and other third parties. This information may relate to the condition of the property, permitted or unpermitted uses, zoning, square footage, lot size/acreage or other matters affecting value or desirability. Unless otherwise indicated in writing, neither brokers, agents nor Theo have verified, or will verify, such information. If any such information is important to buyer in determining whether to buy, the price to pay or intended use of the property, buyer is urged to conduct their own investigation with qualified professionals, satisfy themselves with respect to that information, and to rely solely on the results of that investigation.
School data provided by GreatSchools. School service boundaries are intended to be used as reference only. To verify enrollment eligibility for a property, contact the school directly.
