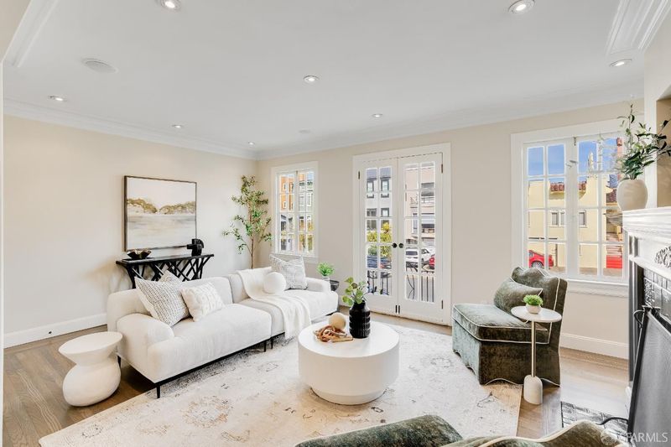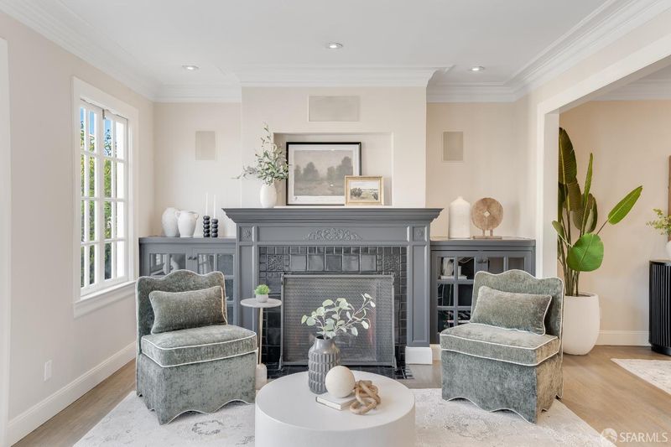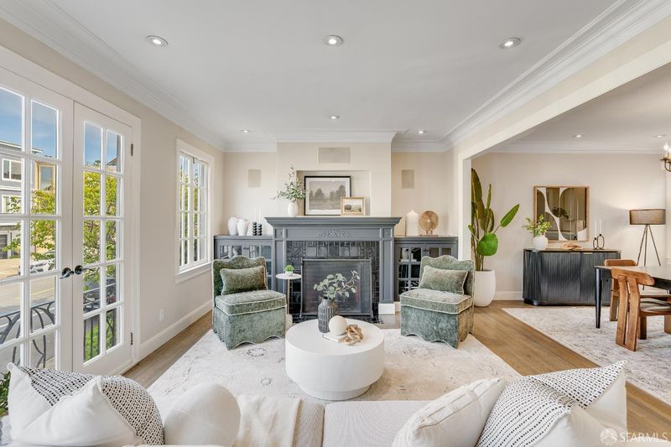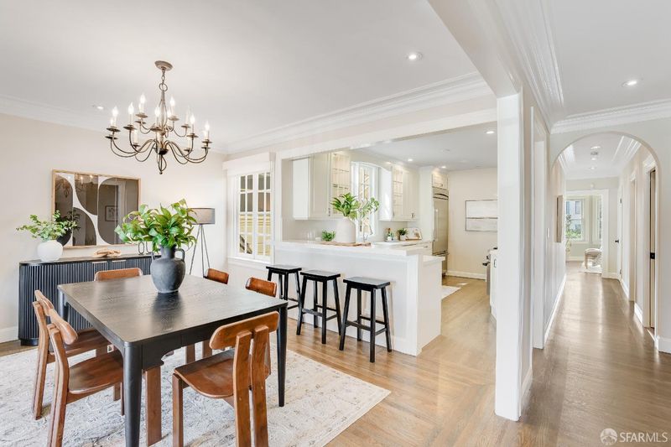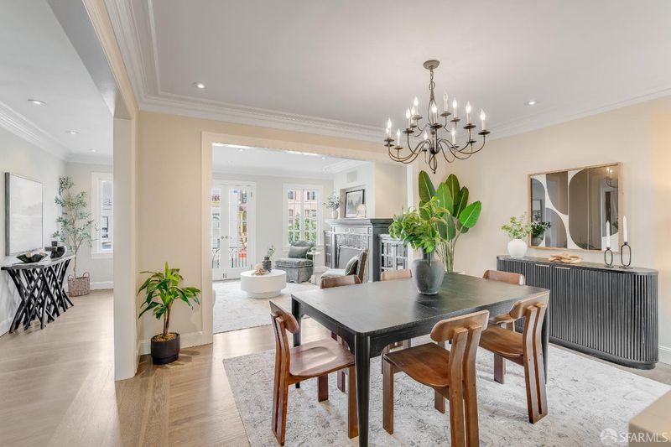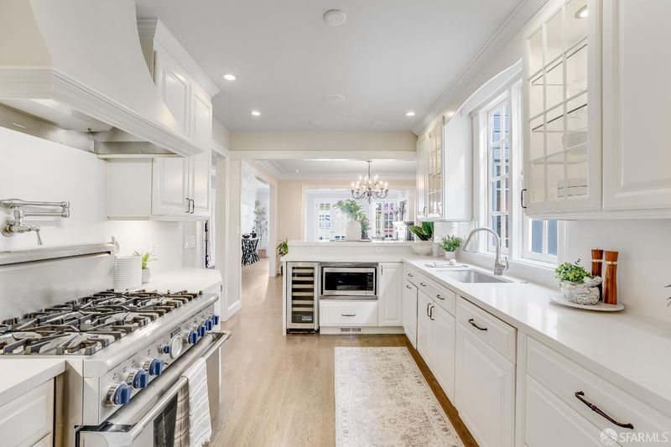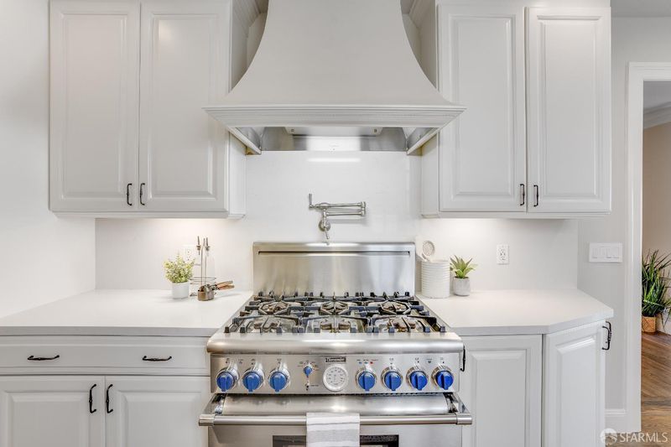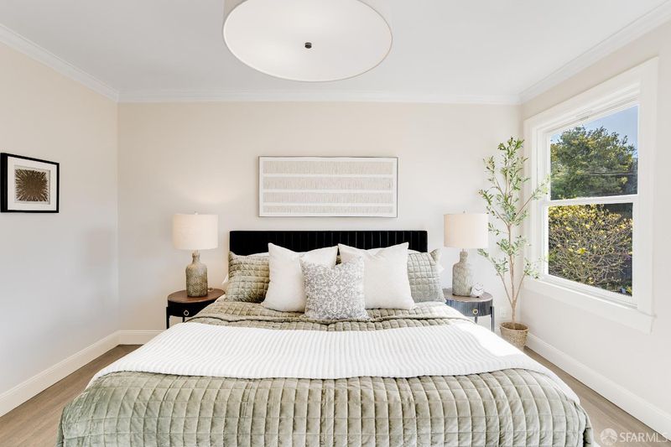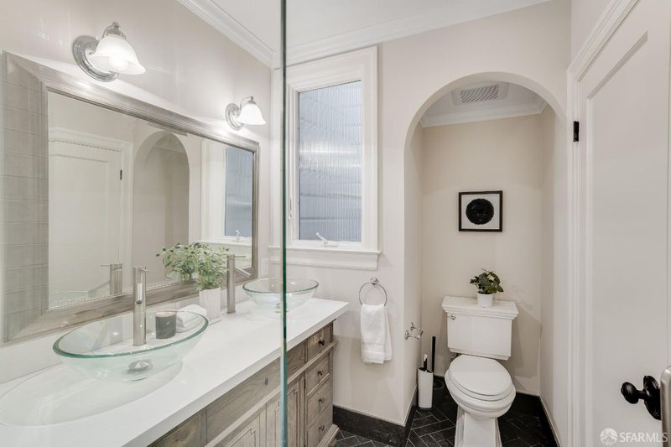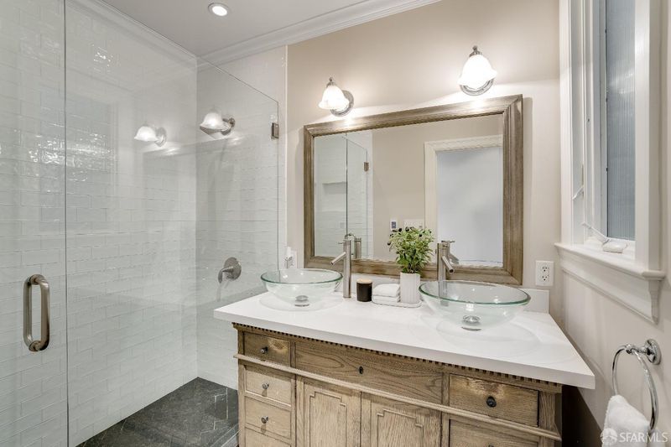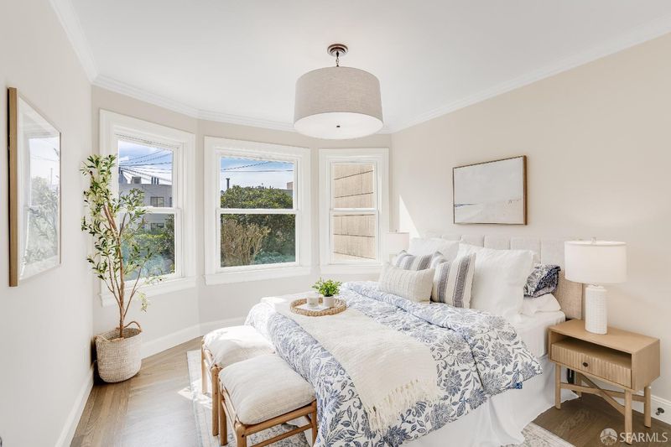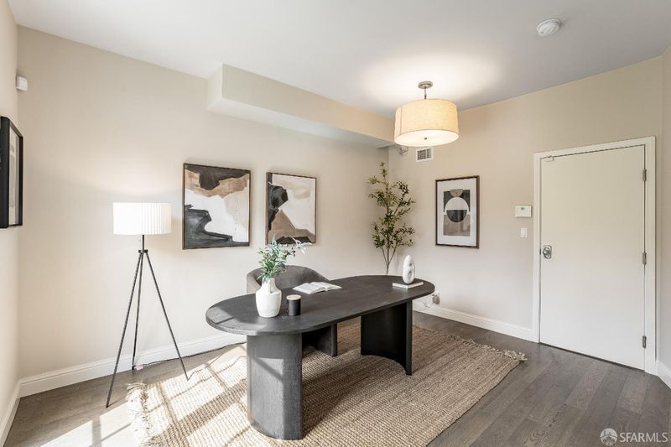 Sold 0.8% Under Asking
Sold 0.8% Under Asking
$1,860,000
1,435
SQ FT
$1,296
SQ/FT
1361 Francisco St
@ Gough - 7 - Marina, San Francisco
- 3 Bed
- 2 Bath
- 2 Park
- 1,435 sqft
- San Francisco
-

Nestled in the heart of San Francisco's sought-after Marina District, 1361 Francisco St blends classic charm and modern comfort. This inviting 3 bed, 2 bath home is a rare find, highlighting a thoughtfully designed layout and exceptional outdoor space. The light-filled living room welcomes you with a gas fireplace, creating a warm and inviting ambiance. Adjacent, the spacious dining room flows seamlessly into the updated kitchen, complete with sleek countertops, Thermador appliances, and a built-in wine fridge. The spa-like bath is a true retreat, featuring heated flooring and a Restoration Hardware dual vanity, adding a touch of luxury to your daily routine. The spacious office, fitted with a full bathroom, kitchenette, and garden views through elegant French doors, provides a dreamy work-from-home sanctuary or guest space. Enjoy the large shared backyard, an oasis made for hosting gatherings, unwinding in the fresh air, or letting pets roam freely. The home also offers rare two-car tandem garage parking with ample overhead storage, ensuring both convenience and practicality. All this, just moments from the Marina Green, Fort Mason, and the vibrant shops and dining of Chestnut Street. A home that offers tranquility amidst the energy of the city, welcome to 1361 Francisco.
- Days on Market
- 36 days
- Current Status
- Sold
- Sold Price
- $1,860,000
- Under List Price
- 0.8%
- Original Price
- $1,875,000
- List Price
- $1,875,000
- On Market Date
- Mar 13, 2025
- Contract Date
- Apr 18, 2025
- Close Date
- May 5, 2025
- Property Type
- Condominium
- District
- 7 - Marina
- Zip Code
- 94123
- MLS ID
- 425014091
- APN
- 0480-017
- Year Built
- 1924
- Stories in Building
- 0
- Number of Units
- 2
- Possession
- Close Of Escrow
- COE
- May 5, 2025
- Data Source
- SFAR
- Origin MLS System
Hergl
Private K-12 Special Education, Combined Elementary And Secondary, Coed
Students: 8 Distance: 0.2mi
Galileo High School
Public 9-12 Secondary
Students: 1816 Distance: 0.2mi
Sherman Elementary School
Public K-5 Elementary
Students: 384 Distance: 0.3mi
AltSchool Fort Mason
Private PK-8 Coed
Students: 70 Distance: 0.4mi
Marina Middle School
Public 6-8 Middle
Students: 790 Distance: 0.5mi
St. Brigid School
Private K-8 Elementary, Religious, Coed
Students: 255 Distance: 0.5mi
- Bed
- 3
- Bath
- 2
- Double Sinks, Shower Stall(s)
- Parking
- 2
- Attached, Covered, Garage Door Opener, Garage Facing Front, Tandem Garage
- SQ FT
- 1,435
- SQ FT Source
- Unavailable
- Lot SQ FT
- 3,438.0
- Lot Acres
- 0.0789 Acres
- Kitchen
- Stone Counter
- Cooling
- None
- Dining Room
- Formal Room
- Exterior Details
- Balcony, Uncovered Courtyard
- Flooring
- Tile, Wood
- Foundation
- Concrete Perimeter
- Fire Place
- Brick, Gas Starter, Living Room
- Heating
- Central, Gas, Radiant Floor
- Laundry
- Laundry Closet, Washer/Dryer Stacked Included
- Main Level
- Bedroom(s), Dining Room, Full Bath(s), Kitchen, Living Room, Primary Bedroom
- Views
- Garden/Greenbelt
- Possession
- Close Of Escrow
- Architectural Style
- Craftsman, Marina, Traditional
- Special Listing Conditions
- None
- Fee
- $0
MLS and other Information regarding properties for sale as shown in Theo have been obtained from various sources such as sellers, public records, agents and other third parties. This information may relate to the condition of the property, permitted or unpermitted uses, zoning, square footage, lot size/acreage or other matters affecting value or desirability. Unless otherwise indicated in writing, neither brokers, agents nor Theo have verified, or will verify, such information. If any such information is important to buyer in determining whether to buy, the price to pay or intended use of the property, buyer is urged to conduct their own investigation with qualified professionals, satisfy themselves with respect to that information, and to rely solely on the results of that investigation.
School data provided by GreatSchools. School service boundaries are intended to be used as reference only. To verify enrollment eligibility for a property, contact the school directly.
