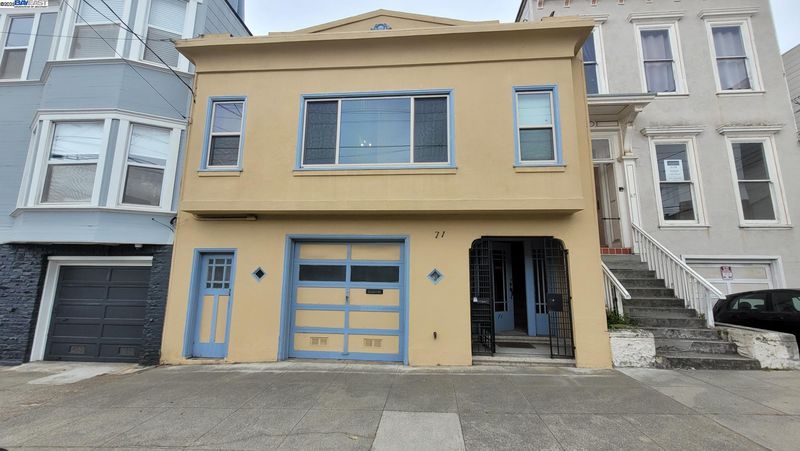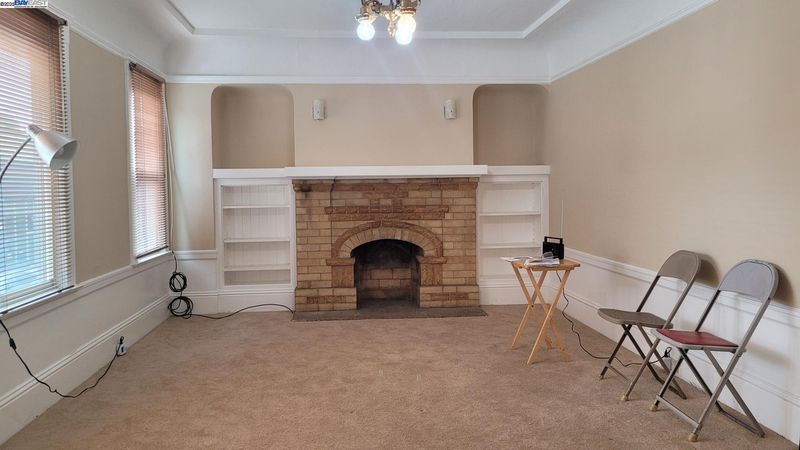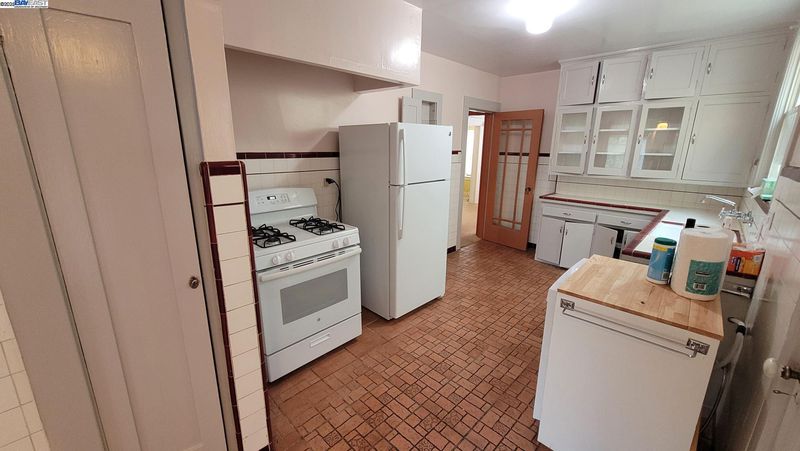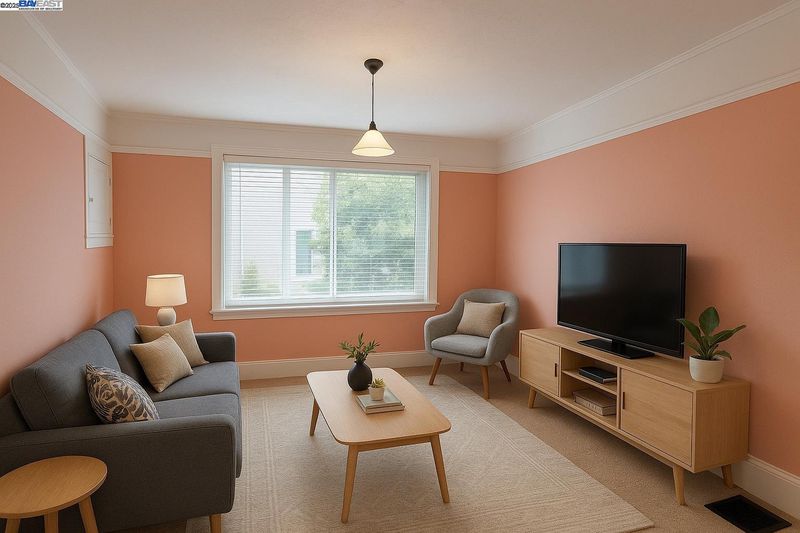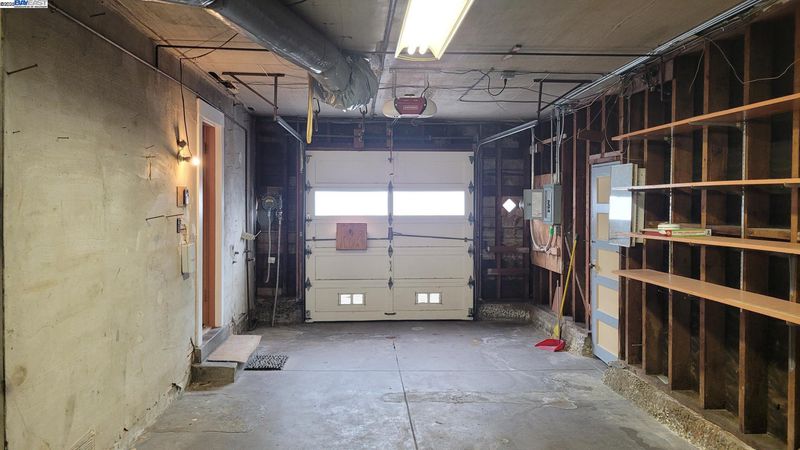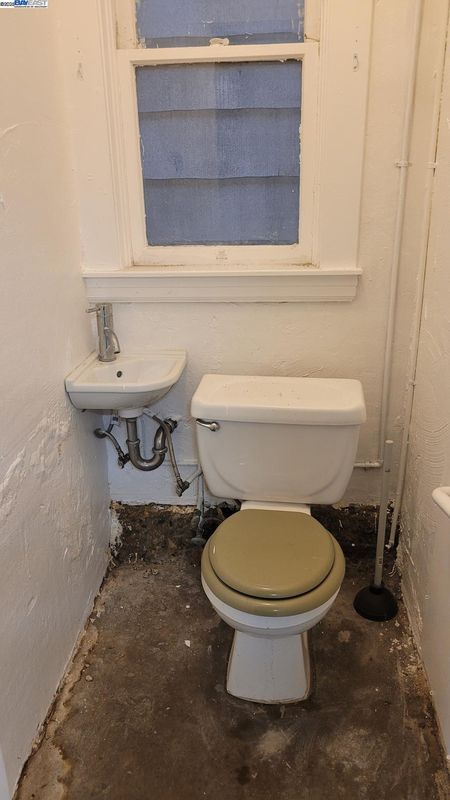
$1,595,000
1,350
SQ FT
$1,181
SQ/FT
71 Blake St
@ Geary - Laurel Heights, San Francisco
- 1 Bed
- 1.5 (1/1) Bath
- 2 Park
- 1,350 sqft
- San Francisco
-

Great opportunity Inner Richmond, close to schools, bus lines, shopping and location. This 1 bedroom 1 bath has options, for an additional bedroom and possible expansion. Large formal living room with small parlor separated by French Doors, large eat in kitchen with tile counters and floors. Bonus room could be converted to 2nd bedroom, dual pane windows, central heating, new water heater, updated electrical and new water heater. Large spacious back yard. 2 car tandem garage with roll up door and opener.
- Current Status
- New
- Original Price
- $1,595,000
- List Price
- $1,595,000
- On Market Date
- May 8, 2025
- Property Type
- Detached
- D/N/S
- Laurel Heights
- Zip Code
- 94118
- MLS ID
- 41096705
- APN
- 1067 015
- Year Built
- 1924
- Stories in Building
- 2
- Possession
- COE
- Data Source
- MAXEBRDI
- Origin MLS System
- BAY EAST
One Fifty Parker Avenue School
Private K
Students: NA Distance: 0.1mi
Wallenberg (Raoul) Traditional High School
Public 9-12 Secondary
Students: 626 Distance: 0.4mi
Roosevelt Middle School
Public 6-8 Middle
Students: 694 Distance: 0.4mi
San Francisco Day School
Private K-8 Elementary, Coed
Students: 352 Distance: 0.4mi
Presidio Hill School
Private PK-8 Alternative, Elementary, Coed
Students: 220 Distance: 0.5mi
New Traditions Elementary School
Public K-5 Elementary
Students: 246 Distance: 0.6mi
- Bed
- 1
- Bath
- 1.5 (1/1)
- Parking
- 2
- Tandem, Garage Faces Front
- SQ FT
- 1,350
- SQ FT Source
- Public Records
- Lot SQ FT
- 3,236.0
- Lot Acres
- 0.07 Acres
- Pool Info
- Possible Pool Site
- Kitchen
- Gas Range, Refrigerator, Dryer, Washer, Gas Water Heater, Counter - Tile, Eat In Kitchen, Gas Range/Cooktop
- Cooling
- None
- Disclosures
- Other - Call/See Agent, Shopping Cntr Nearby, Restaurant Nearby
- Entry Level
- Exterior Details
- Back Yard
- Flooring
- Concrete, Tile, Carpet
- Foundation
- Fire Place
- Living Room
- Heating
- Forced Air, Natural Gas
- Laundry
- Dryer, In Garage, Washer, Sink
- Upper Level
- 2 Bedrooms, 1 Bath
- Main Level
- Laundry Facility, Other, Main Entry
- Possession
- COE
- Basement
- Full
- Architectural Style
- Craftsman
- Non-Master Bathroom Includes
- Tub with Jets, Updated Baths, Window
- Construction Status
- Existing
- Additional Miscellaneous Features
- Back Yard
- Location
- Regular
- Roof
- Rolled/Hot Mop
- Water and Sewer
- Public
- Fee
- Unavailable
MLS and other Information regarding properties for sale as shown in Theo have been obtained from various sources such as sellers, public records, agents and other third parties. This information may relate to the condition of the property, permitted or unpermitted uses, zoning, square footage, lot size/acreage or other matters affecting value or desirability. Unless otherwise indicated in writing, neither brokers, agents nor Theo have verified, or will verify, such information. If any such information is important to buyer in determining whether to buy, the price to pay or intended use of the property, buyer is urged to conduct their own investigation with qualified professionals, satisfy themselves with respect to that information, and to rely solely on the results of that investigation.
School data provided by GreatSchools. School service boundaries are intended to be used as reference only. To verify enrollment eligibility for a property, contact the school directly.
