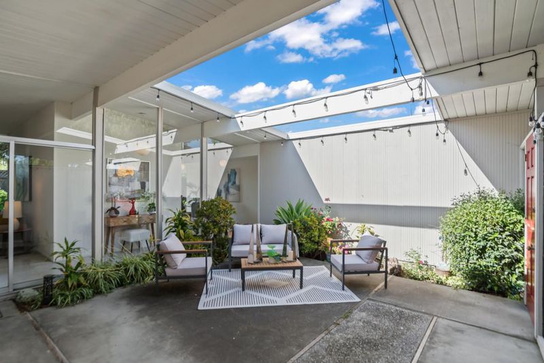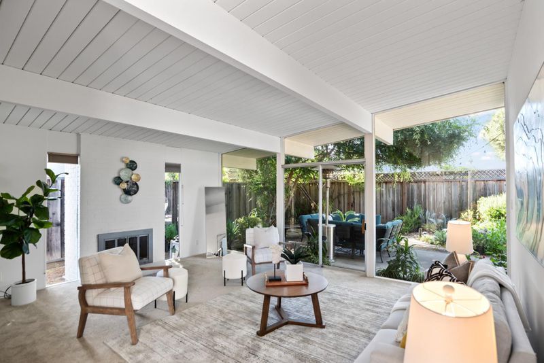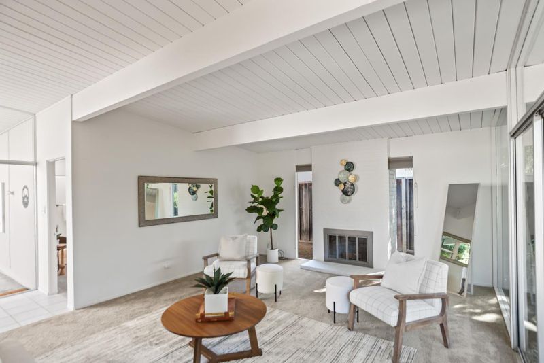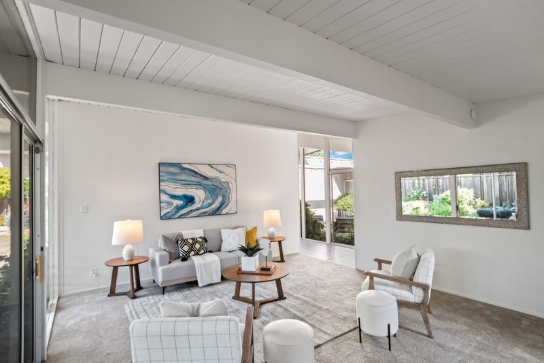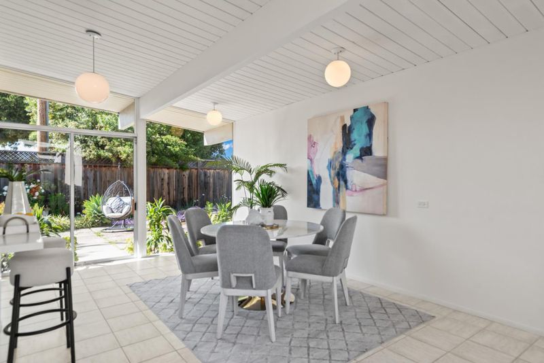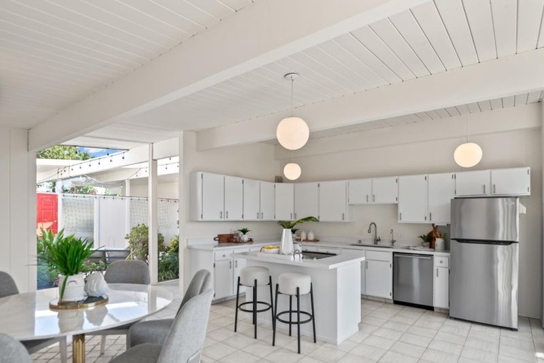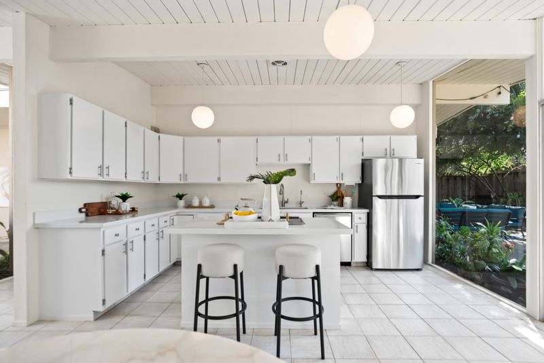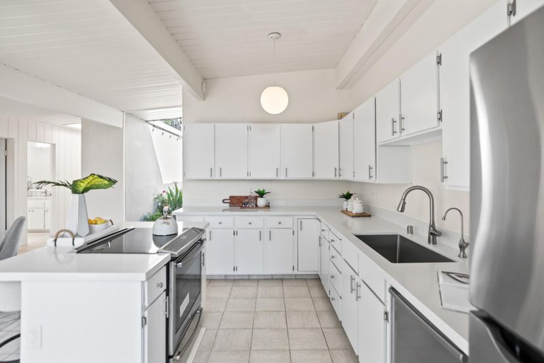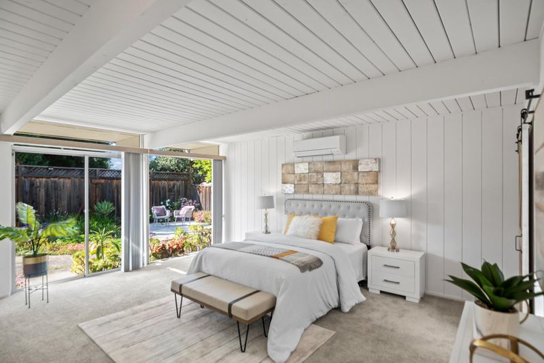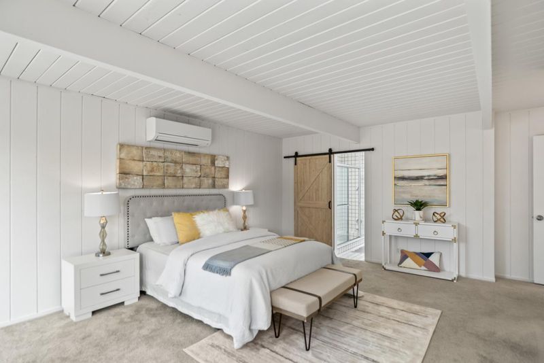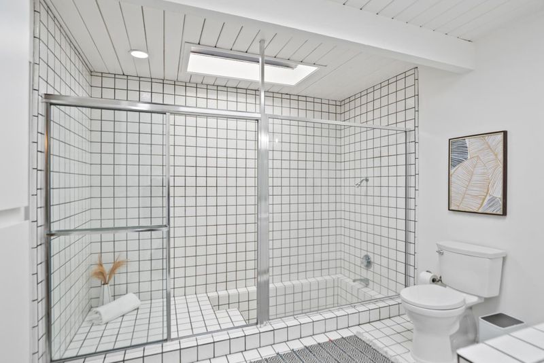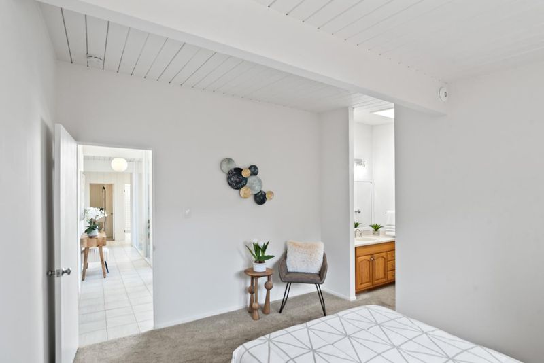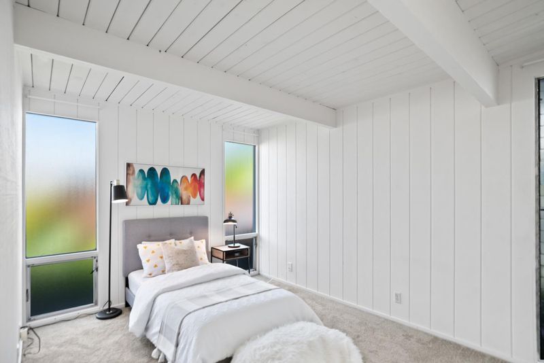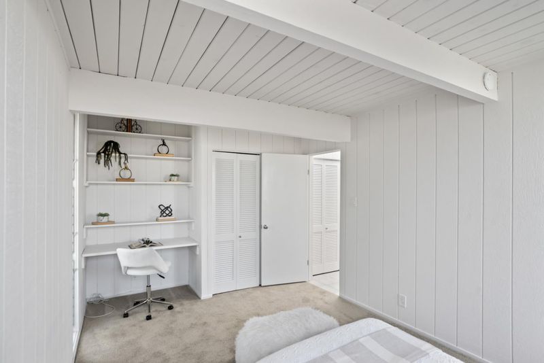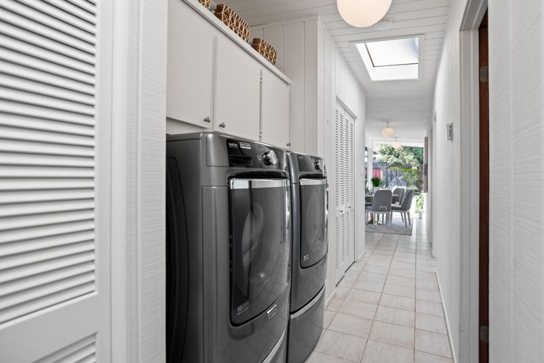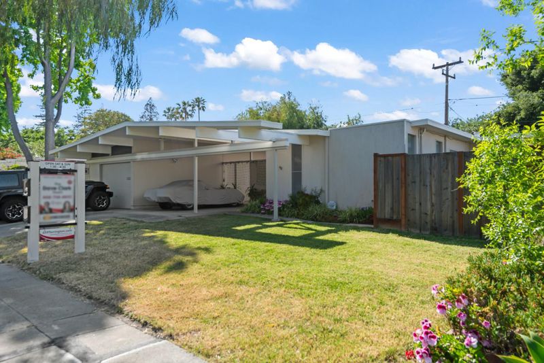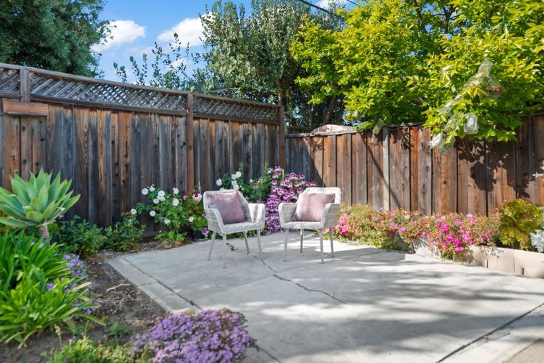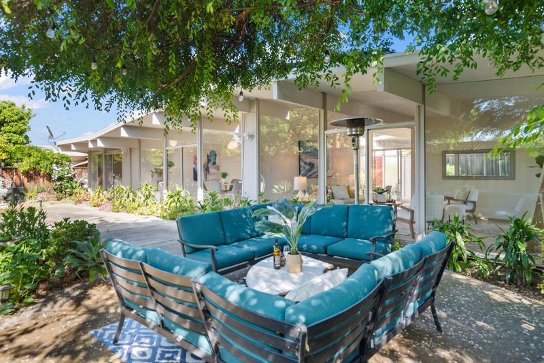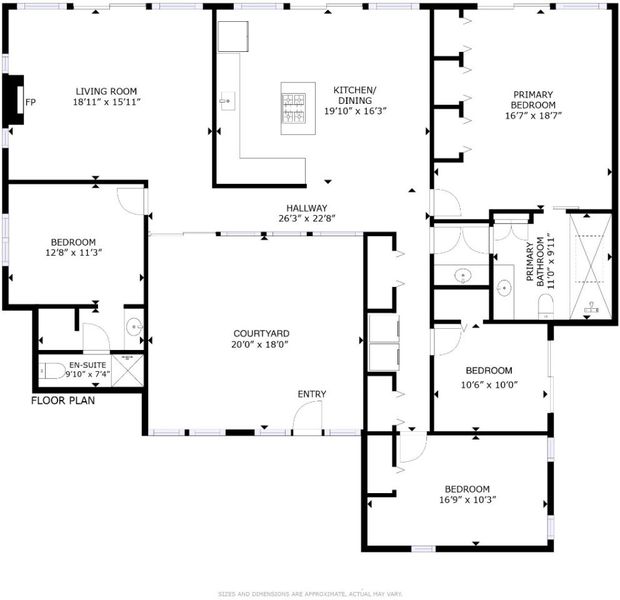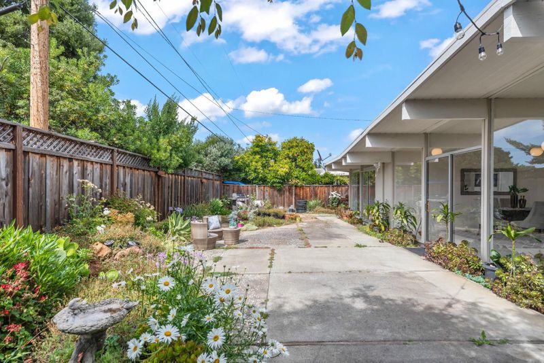
$2,798,000
1,920
SQ FT
$1,457
SQ/FT
659 Torrington Drive
@ Royal Ann / Sesame - 19 - Sunnyvale, Sunnyvale
- 4 Bed
- 2 Bath
- 2 Park
- 1,920 sqft
- SUNNYVALE
-

-
Sat May 10, 1:30 pm - 4:30 pm
-
Sun May 11, 1:30 pm - 4:30 pm
Beautiful Eichler with floor-to-ceiling windows & popular open-flow floor plan! Enter through a private atrium courtyard, perfect for enjoying the Bay Area's beautiful year-round weather. Prepare meals in the modern white kitchen with stainless steel appliances, attractive quartz counters, fresh white cabinets, ample storage, & island with cooktop & seating. Exciting features include classic Eichler details such as all back-facing rooms having remarkable floor-to-ceiling glass walls overlooking the backyard with stunning flowers, multiple seating areas, & mature trees. Additional attributes include owned Sunpower solar panels, large skylights, newer radiant heating & water heater, & more! The primary suite has high-end Mitsubishi split heating & A/C unit & barn door to en-suite bathroom with dual sinks & large Roman-tiled tub. Highly-desirable location near many large tech employers; around the corner from Fairbrae Swim & Racquet Club; 0.5 miles from pickleball & tennis courts with lighting, dog parks, & sprawling fields at Las Palmas Park; 0.7 miles to California Sports Center Swim Complex; & just one mile to expansive lawn & playgrounds at De Anza Park! Students have access to top local schools in Cumberland Elementary, Sunnyvale Middle, & Fremont High (buyer to verify)!
- Days on Market
- 1 day
- Current Status
- Active
- Original Price
- $2,798,000
- List Price
- $2,798,000
- On Market Date
- May 7, 2025
- Property Type
- Single Family Home
- Area
- 19 - Sunnyvale
- Zip Code
- 94087
- MLS ID
- ML82005783
- APN
- 202-09-008
- Year Built
- 1959
- Stories in Building
- 1
- Possession
- COE
- Data Source
- MLSL
- Origin MLS System
- MLSListings, Inc.
Challenger - Sunnyvale
Private PK-8 Elementary, Coed
Students: 554 Distance: 0.2mi
Adult And Community Education
Public n/a Adult Education
Students: NA Distance: 0.2mi
Champion Kinder International School
Private K
Students: 128 Distance: 0.4mi
North County Regional Occupational Program School
Public 9-12
Students: NA Distance: 0.4mi
Community Day School
Public 9-12 Opportunity Community
Students: 8 Distance: 0.4mi
Fremont High School
Public 9-12 Secondary
Students: 2081 Distance: 0.5mi
- Bed
- 4
- Bath
- 2
- Double Sinks, Primary - Stall Shower(s), Primary - Sunken Tub, Skylight, Stall Shower - 2+, Tile
- Parking
- 2
- Attached Garage, Carport, On Street
- SQ FT
- 1,920
- SQ FT Source
- Unavailable
- Lot SQ FT
- 7,027.0
- Lot Acres
- 0.161318 Acres
- Kitchen
- Cooktop - Electric, Countertop - Quartz, Dishwasher, Garbage Disposal, Island, Oven Range
- Cooling
- Window / Wall Unit
- Dining Room
- Breakfast Bar, Eat in Kitchen, No Formal Dining Room
- Disclosures
- Natural Hazard Disclosure
- Family Room
- Kitchen / Family Room Combo
- Flooring
- Carpet, Tile
- Foundation
- Concrete Slab
- Fire Place
- Living Room, Wood Burning
- Heating
- Radiant Floors
- Laundry
- Dryer, Inside, Washer
- Views
- Neighborhood
- Possession
- COE
- Architectural Style
- Eichler, Traditional
- Fee
- Unavailable
MLS and other Information regarding properties for sale as shown in Theo have been obtained from various sources such as sellers, public records, agents and other third parties. This information may relate to the condition of the property, permitted or unpermitted uses, zoning, square footage, lot size/acreage or other matters affecting value or desirability. Unless otherwise indicated in writing, neither brokers, agents nor Theo have verified, or will verify, such information. If any such information is important to buyer in determining whether to buy, the price to pay or intended use of the property, buyer is urged to conduct their own investigation with qualified professionals, satisfy themselves with respect to that information, and to rely solely on the results of that investigation.
School data provided by GreatSchools. School service boundaries are intended to be used as reference only. To verify enrollment eligibility for a property, contact the school directly.
