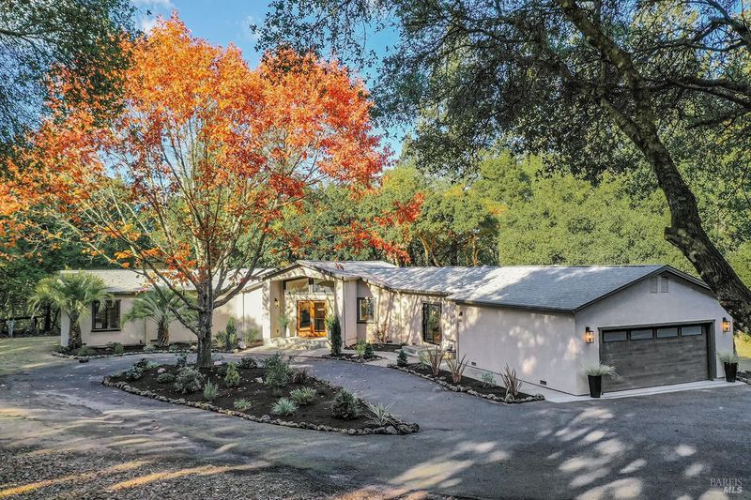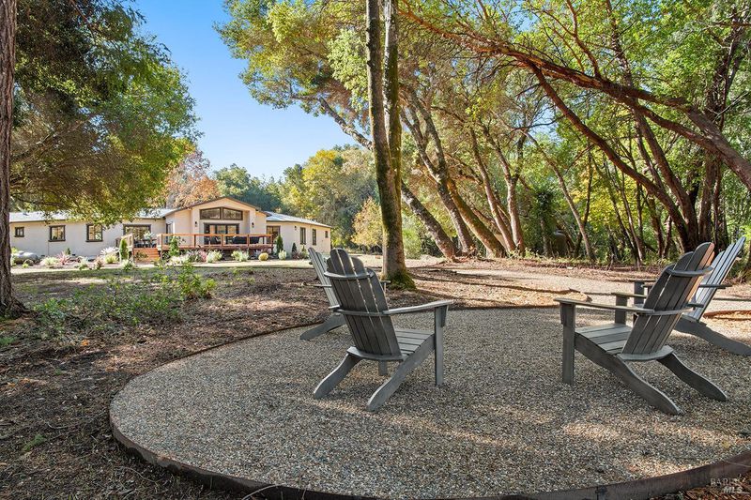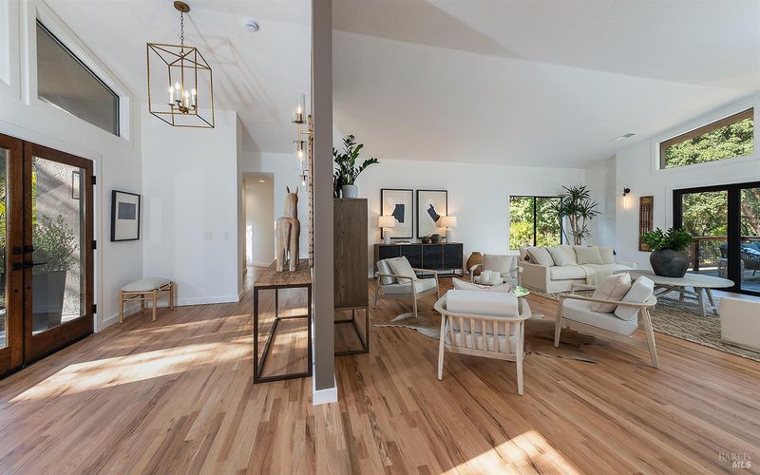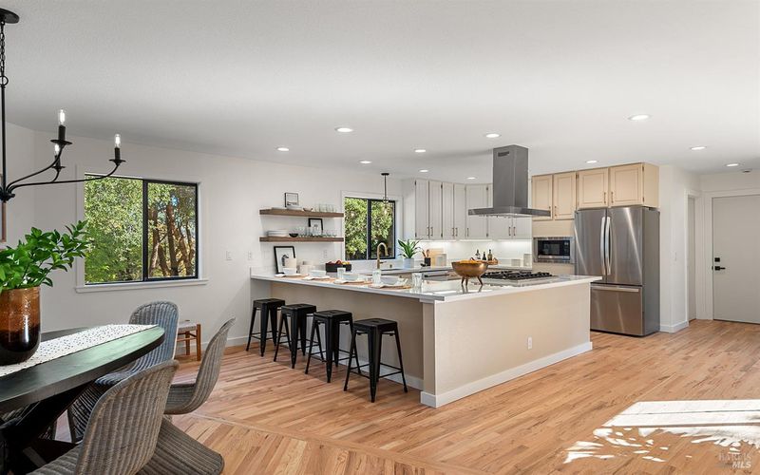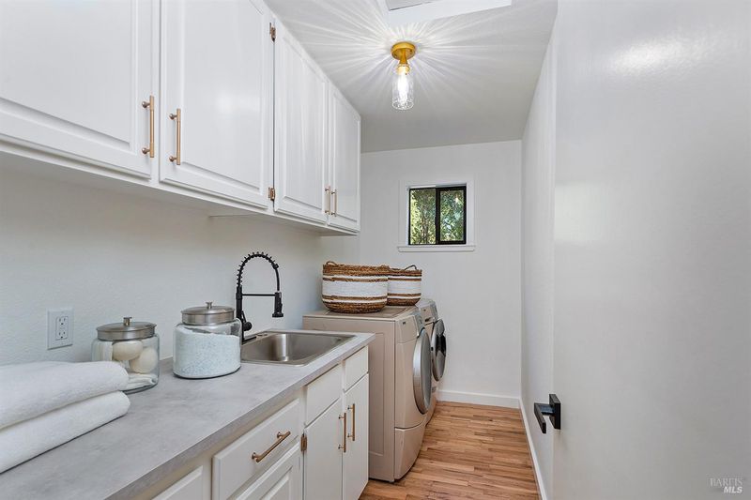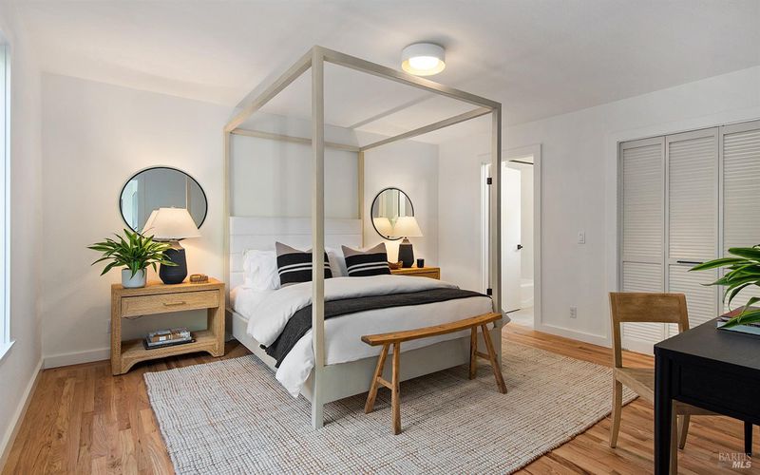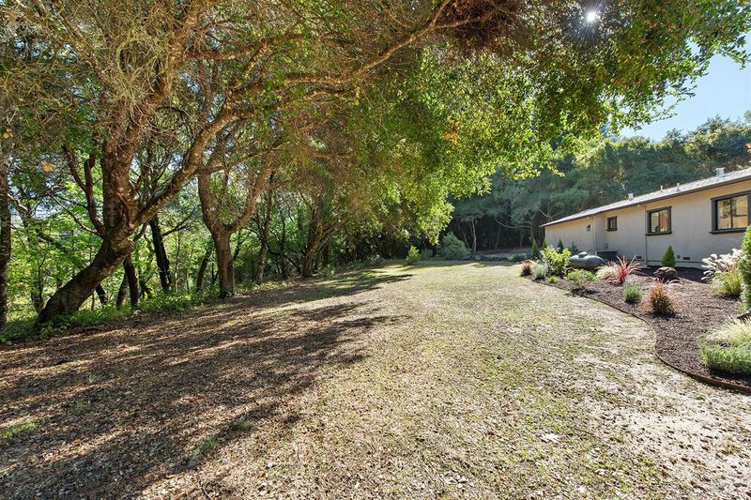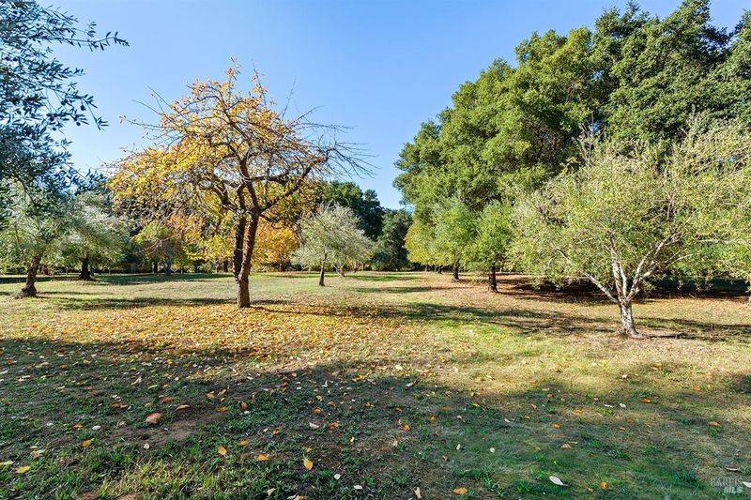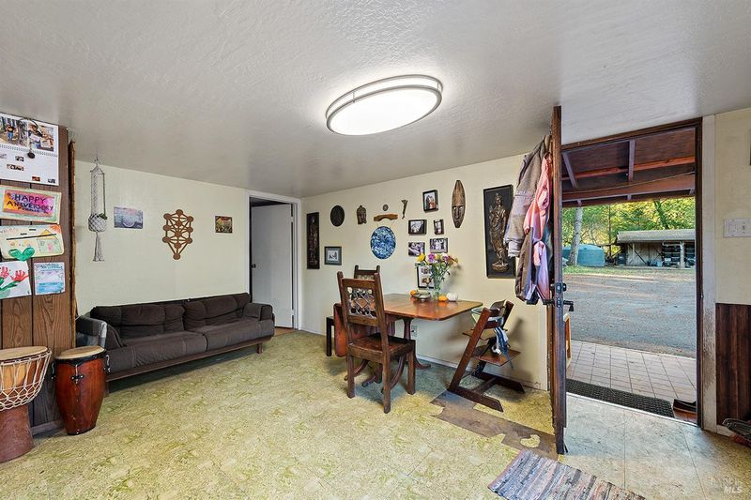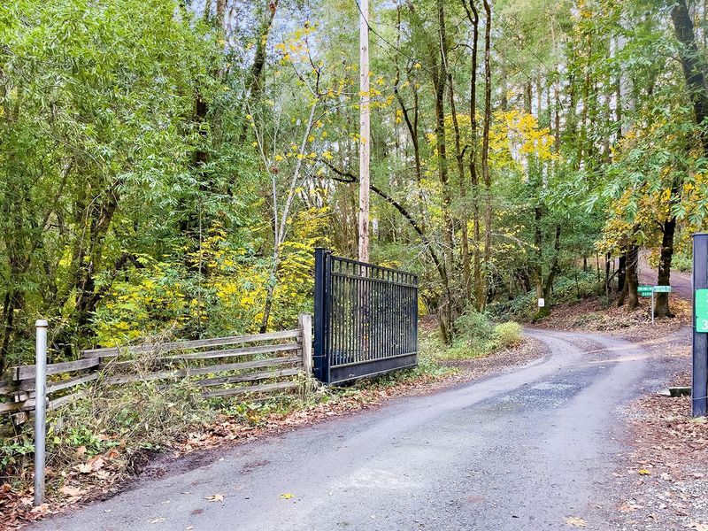
$1,895,000
2,023
SQ FT
$937
SQ/FT
3550 Bones Road
@ Green Valley Rd - Sebastopol
- 2 Bed
- 3 (2/1) Bath
- 10 Park
- 2,023 sqft
- Sebastopol
-

Through a private gate and over a bridge that spans a whimsical stream enter Sebastopol's Banana Belt Microclimate, a place coveted by locals who have had the luxury to experience it and a gardener's dream because everything green thrives here. Thoughtfully placed on a sunny level hilltop graced with a mature stunningly pristine olive orchard and majestic oaks, this distinctly country, but casually elegant open concept sprawling single-story showcases an impressive great room with tall lofty ceilings and a dramatic wall of glass that opens to a newly crafted amply sized deck. The gracious kitchen is designed for entertaining BIG with glistening quartz slab countertops, commercial grade white/gold appliances and designer lighting and plumbing fixtures. Three tastefully reimagined tiled baths and two large ensuite bedrooms complete the house. Located far and away from the main house in its own expansive sunlit meadow is a second barn style cottage. Quiet solitude abounds here but is only minutes from nearby thriving Graton town and Sebastopol where theatre, fine cuisine, wineries, breweries and art flourish.
- Days on Market
- 8 days
- Current Status
- Active
- Original Price
- $1,895,000
- List Price
- $1,895,000
- On Market Date
- Nov 19, 2024
- Property Type
- Single Family Residence
- Area
- Sebastopol
- Zip Code
- 95472
- MLS ID
- 324090161
- APN
- 104-120-015-000
- Year Built
- 1993
- Stories in Building
- Unavailable
- Possession
- Close Of Escrow
- Data Source
- BAREIS
- Origin MLS System
Nonesuch School
Private 6-12 Nonprofit
Students: 22 Distance: 0.4mi
Plumfield Academy
Private K-12 Special Education, Combined Elementary And Secondary, All Male
Students: 20 Distance: 2.1mi
Pacific Christian Academy
Private 3-12 Combined Elementary And Secondary, Religious, Coed
Students: 6 Distance: 2.3mi
Oak Grove Elementary School
Public K Elementary
Students: 82 Distance: 2.4mi
Forestville Elementary School
Public K-1 Elementary
Students: 57 Distance: 3.0mi
Forestville Academy
Charter 2-6 Elementary
Students: 179 Distance: 3.0mi
- Bed
- 2
- Bath
- 3 (2/1)
- Double Sinks, Low-Flow Shower(s), Low-Flow Toilet(s), Quartz, Shower Stall(s), Tile, Window
- Parking
- 10
- Attached, Garage Door Opener, Side-by-Side
- SQ FT
- 2,023
- SQ FT Source
- Assessor Agent-Fill
- Lot SQ FT
- 376,358.0
- Lot Acres
- 8.64 Acres
- Kitchen
- Granite Counter
- Cooling
- None
- Dining Room
- Breakfast Nook, Dining/Living Combo
- Living Room
- Cathedral/Vaulted, Deck Attached, Great Room, Open Beam Ceiling, View
- Flooring
- Tile, Wood
- Foundation
- Concrete Perimeter
- Heating
- Central, Propane
- Laundry
- Hookups Only, In Garage
- Main Level
- Bedroom(s), Family Room, Full Bath(s), Garage, Kitchen, Primary Bedroom, Partial Bath(s)
- Views
- Hills, Orchard, Vineyard, Woods
- Possession
- Close Of Escrow
- Architectural Style
- Modern/High Tech, Ranch
- Fee
- $0
MLS and other Information regarding properties for sale as shown in Theo have been obtained from various sources such as sellers, public records, agents and other third parties. This information may relate to the condition of the property, permitted or unpermitted uses, zoning, square footage, lot size/acreage or other matters affecting value or desirability. Unless otherwise indicated in writing, neither brokers, agents nor Theo have verified, or will verify, such information. If any such information is important to buyer in determining whether to buy, the price to pay or intended use of the property, buyer is urged to conduct their own investigation with qualified professionals, satisfy themselves with respect to that information, and to rely solely on the results of that investigation.
School data provided by GreatSchools. School service boundaries are intended to be used as reference only. To verify enrollment eligibility for a property, contact the school directly.
