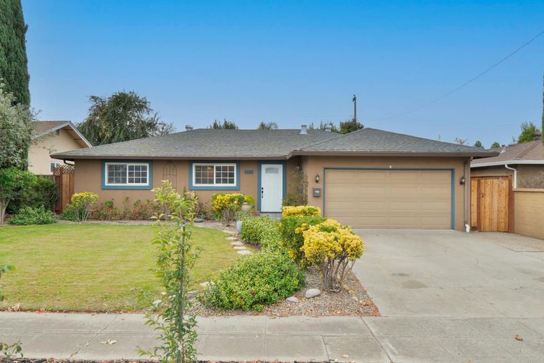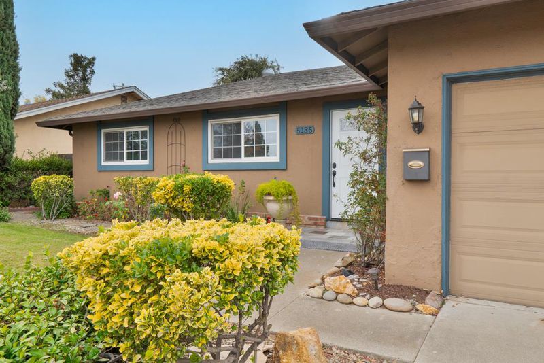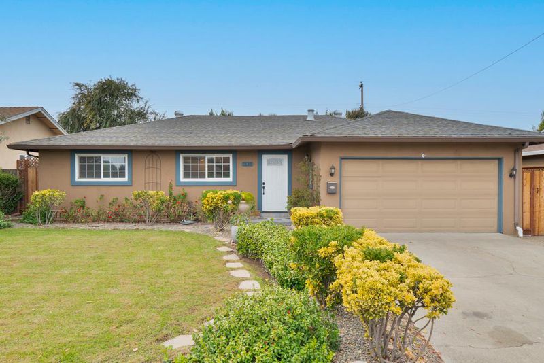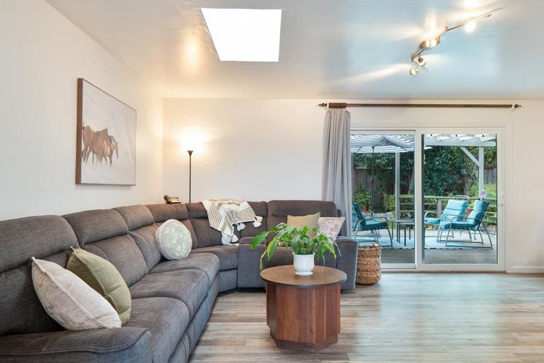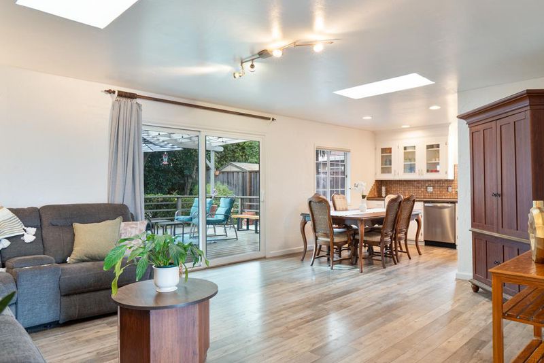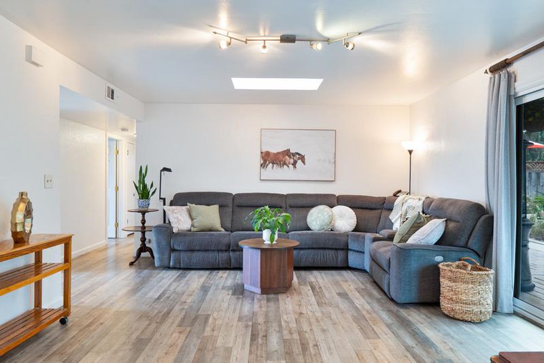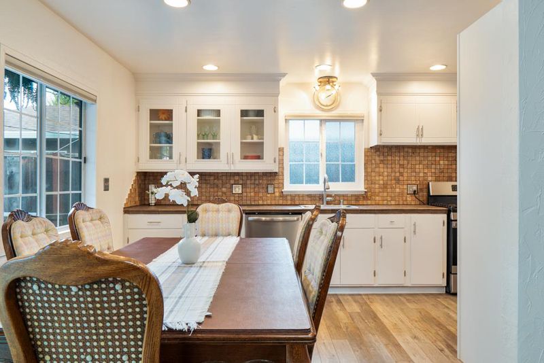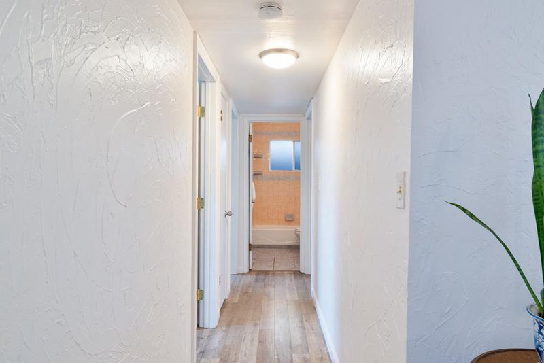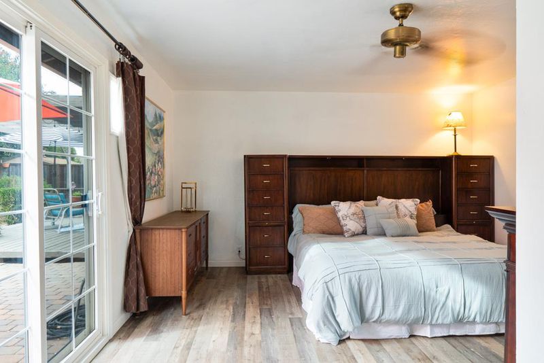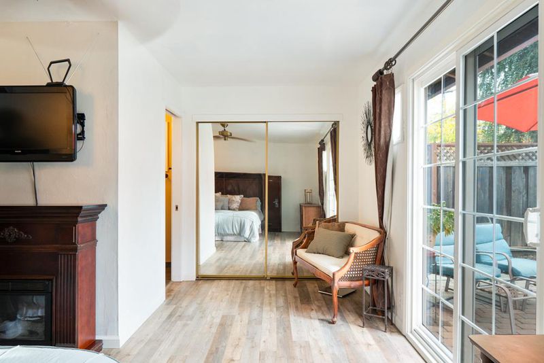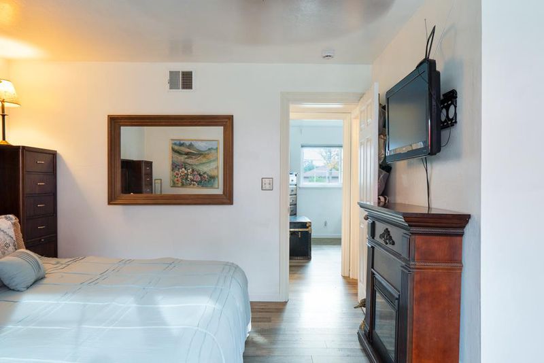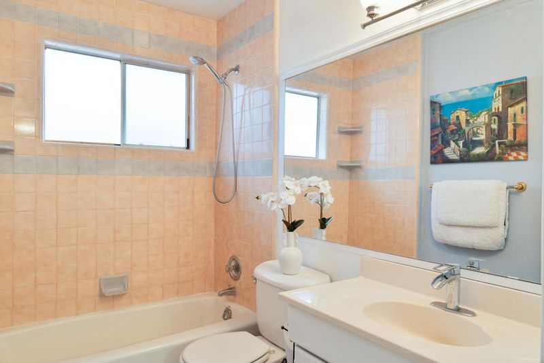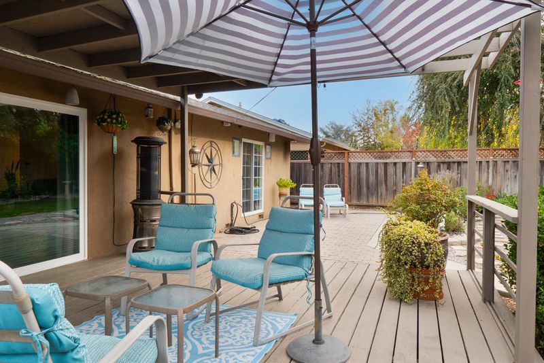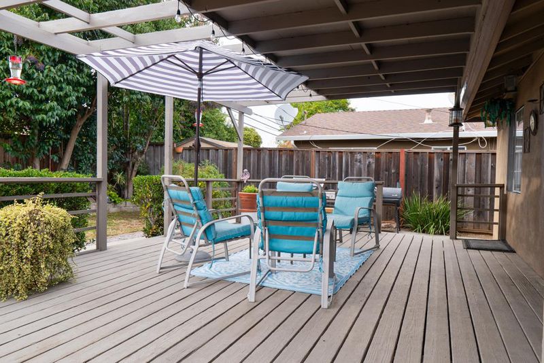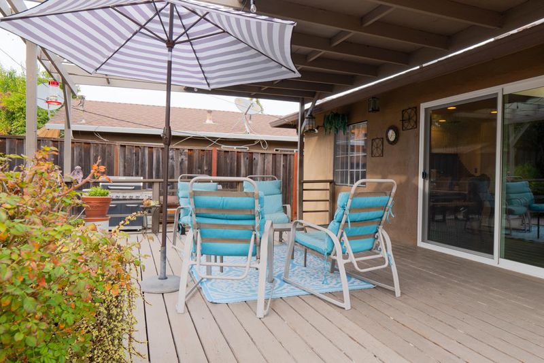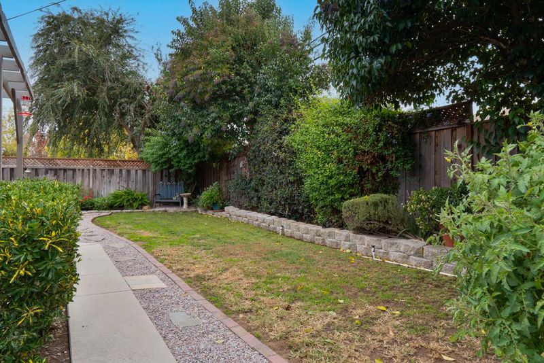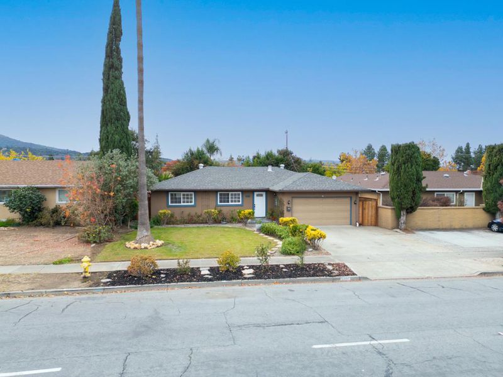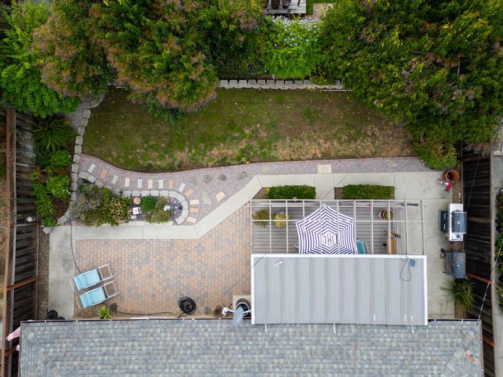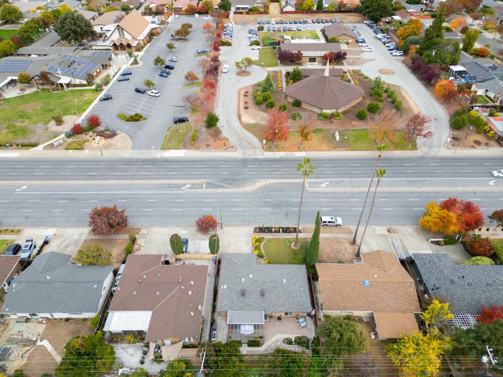
$1,349,000
1,146
SQ FT
$1,177
SQ/FT
5135 Camden Avenue
@ Petri Place and Kooser Road is major - 14 - Cambrian, San Jose
- 3 Bed
- 2 Bath
- 2 Park
- 1,146 sqft
- SAN JOSE
-

-
Sun Nov 24, 1:30 pm - 4:30 pm
Stop by and enjoy coffee and donuts
Discover this charming 3-bedroom, 2-bathroom home located in the heart of San Jose ,nestled in the desirable Campbell School District.This residence offers a functional layout with a dining area connected to the family room, perfect for family gatherings. The new sliding door leads to a welcoming backyard, perfect for relaxation and entertaining. Enjoy the added privacy of a three-year-old back fence, ensuring a tranquil outdoor environment. Both front and back landscaping have been maintained, creating a lovely curb appeal. The home also includes new blinds, bedroom doors, laminate flooring, stainless appliances, dual pane windows,some interior painting and new sliding door, adding to it's modern aesthetic. With a two-car garage and an oversized driveway, parking is never a concern. Easy access to highways 85, 87, and 880, making downtown San Jose just a quick drive away. Shopping malls, restaurants, and grocery stores are only minutes from your doorstep. Plus, Lone Hill Park is just a few blocks away, offering a perfect spot for outdoor activities. This property provides a great opportunity for families seeking a welcoming and practical home in San Jose. Don't miss the chance to make this home yours!
- Days on Market
- 2 days
- Current Status
- Active
- Original Price
- $1,349,000
- List Price
- $1,349,000
- On Market Date
- Nov 22, 2024
- Property Type
- Single Family Home
- Area
- 14 - Cambrian
- Zip Code
- 95124
- MLS ID
- ML81987256
- APN
- 567-04-017
- Year Built
- 1958
- Stories in Building
- 1
- Possession
- Unavailable
- Data Source
- MLSL
- Origin MLS System
- MLSListings, Inc.
St. Timothy's Christian Academy
Private PK-5 Elementary, Religious, Nonprofit
Students: 141 Distance: 0.1mi
Lietz Elementary School
Public K-5 Elementary
Students: 596 Distance: 0.3mi
Challenger - Harwood
Private PK-4 Core Knowledge
Students: 198 Distance: 0.4mi
Noddin Elementary School
Public PK-5 Elementary
Students: 625 Distance: 0.6mi
Carden Academy of Almaden
Private K-8 Elementary, Coed
Students: 250 Distance: 0.6mi
Beacon
Private 6-12 Combined Elementary And Secondary, Coed
Students: NA Distance: 0.7mi
- Bed
- 3
- Bath
- 2
- Shower and Tub
- Parking
- 2
- Attached Garage, Off-Street Parking
- SQ FT
- 1,146
- SQ FT Source
- Unavailable
- Lot SQ FT
- 6,000.0
- Lot Acres
- 0.137741 Acres
- Kitchen
- Countertop - Tile
- Cooling
- Central AC
- Dining Room
- Dining Area in Family Room
- Disclosures
- NHDS Report
- Family Room
- Kitchen / Family Room Combo
- Flooring
- Laminate
- Foundation
- Concrete Perimeter and Slab
- Heating
- Central Forced Air
- Laundry
- In Garage
- Architectural Style
- Traditional
- Fee
- Unavailable
MLS and other Information regarding properties for sale as shown in Theo have been obtained from various sources such as sellers, public records, agents and other third parties. This information may relate to the condition of the property, permitted or unpermitted uses, zoning, square footage, lot size/acreage or other matters affecting value or desirability. Unless otherwise indicated in writing, neither brokers, agents nor Theo have verified, or will verify, such information. If any such information is important to buyer in determining whether to buy, the price to pay or intended use of the property, buyer is urged to conduct their own investigation with qualified professionals, satisfy themselves with respect to that information, and to rely solely on the results of that investigation.
School data provided by GreatSchools. School service boundaries are intended to be used as reference only. To verify enrollment eligibility for a property, contact the school directly.
