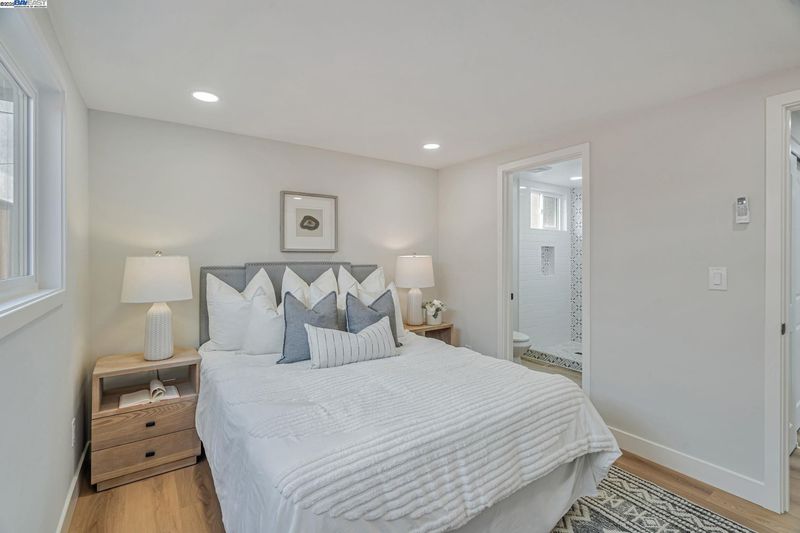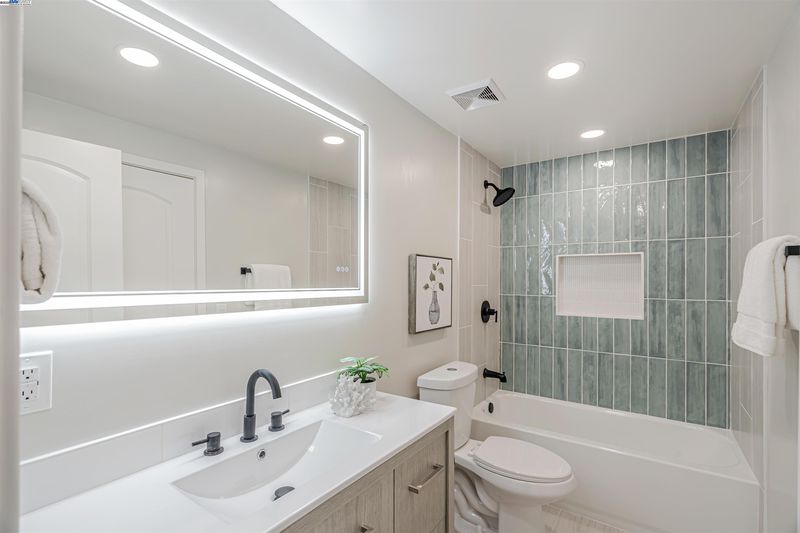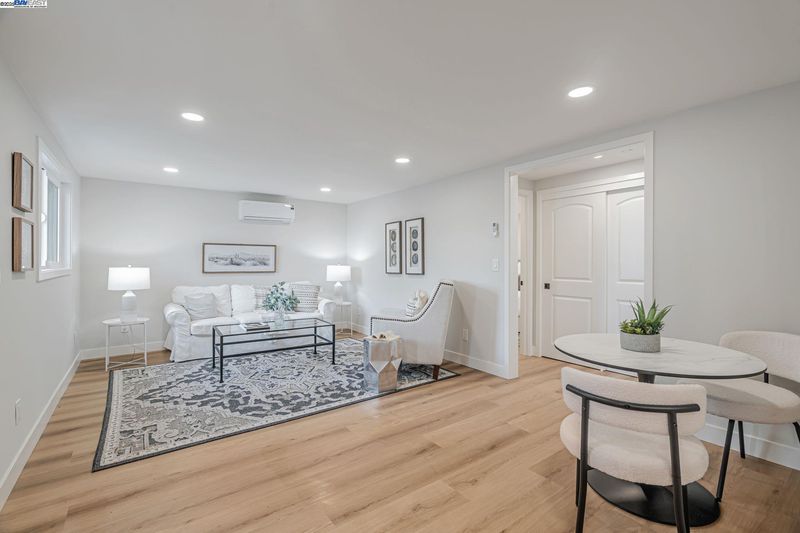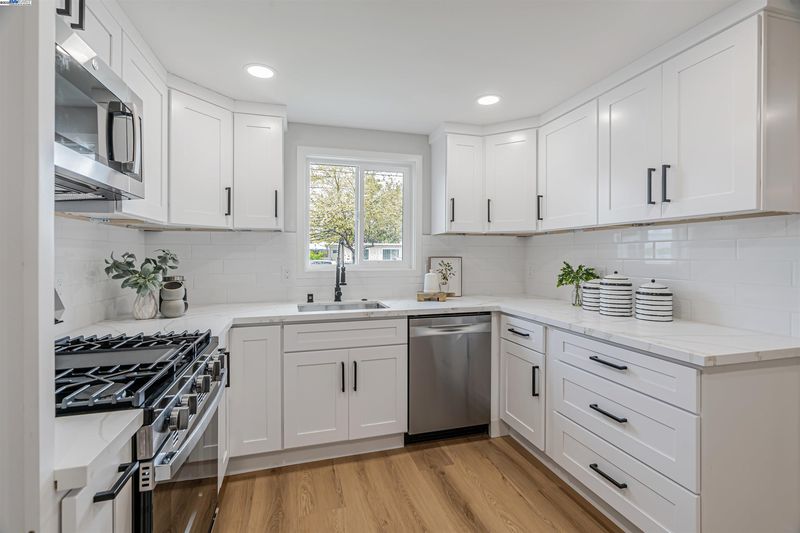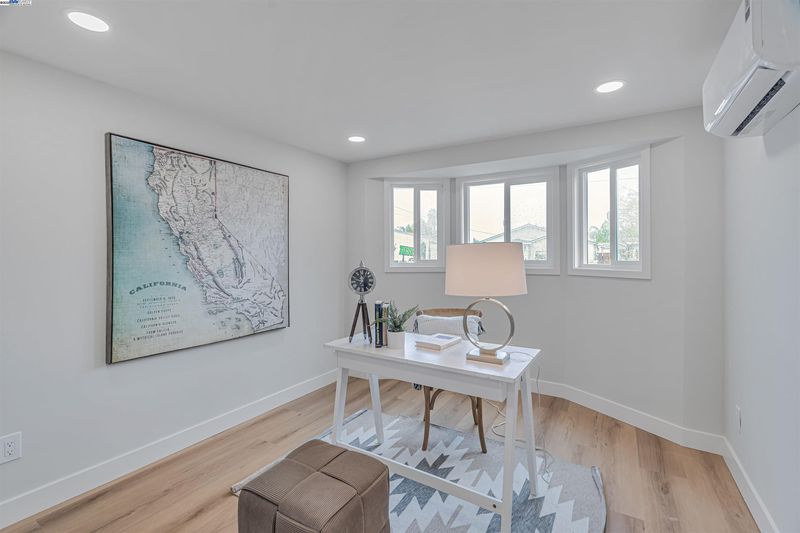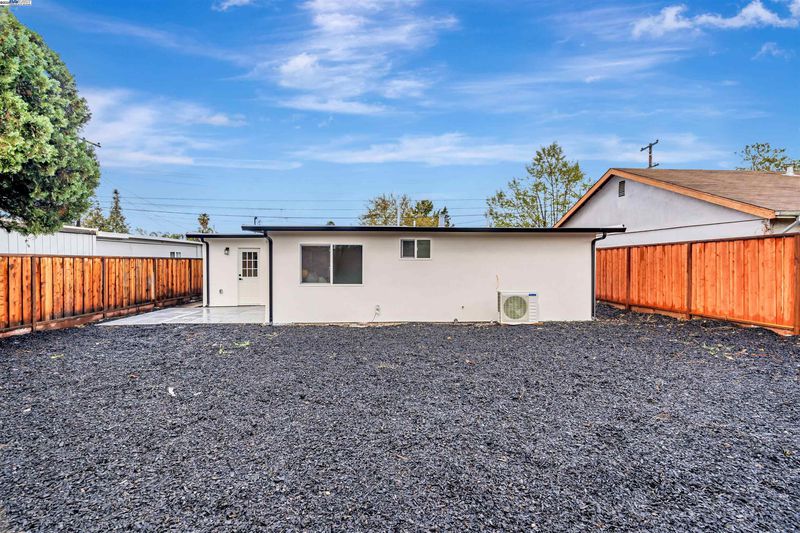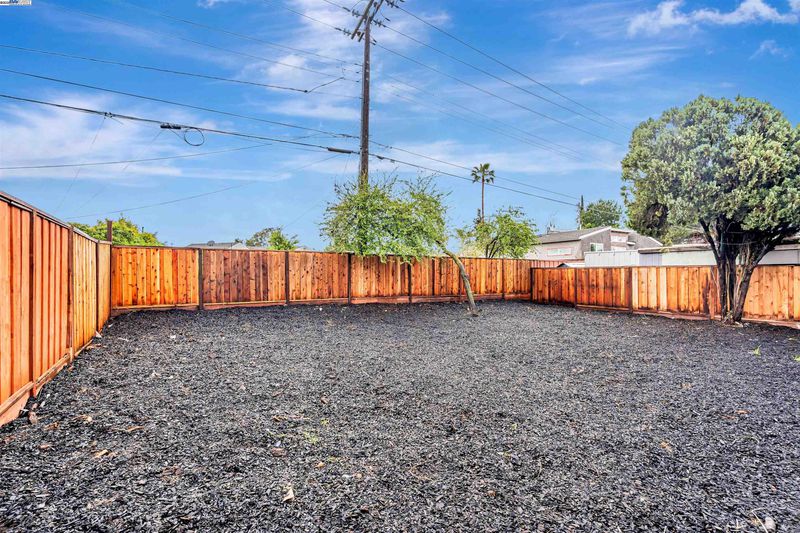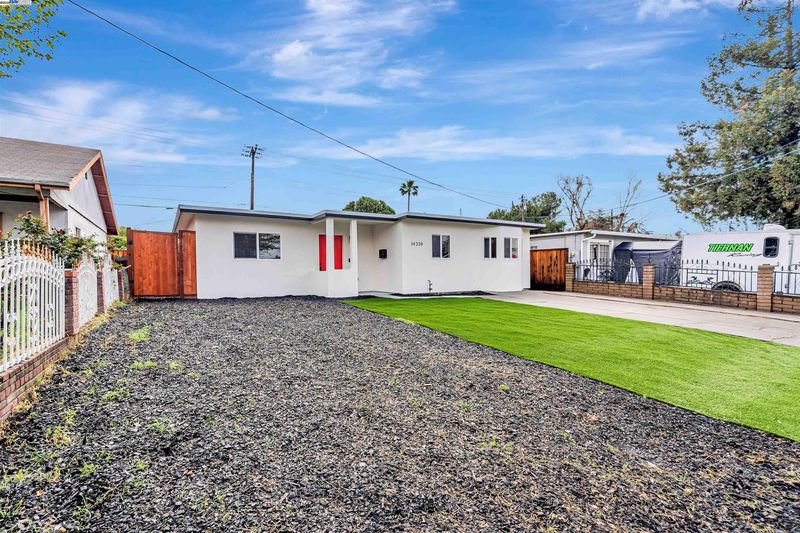
$868,000
1,190
SQ FT
$729
SQ/FT
14220 Woodhaven
@ S white - East Foothills, San Jose
- 3 Bed
- 2 Bath
- 0 Park
- 1,190 sqft
- San Jose
-

-
Fri May 9, 1:00 pm - 4:00 pm
Move in Ready Home
-
Sat May 10, 11:00 am - 2:00 pm
Move In Ready Home
This beautifully updated, move-in-ready 3-bedroom, 2-bathroom home in the desirable Alum Rock neighborhood is perfect for first-time buyers. With approximately 1,190 square feet of living space, this home combines modern upgrades with a warm, inviting atmosphere that’s ideal for making memories. Enjoy peace of mind knowing this home comes with newly installed roof, plumbing, and electrical systems, so you won’t have to worry about major repairs for years to come. The open floor plan creates a bright and spacious environment, perfect for both everyday living and hosting friends or family. The modern kitchen is a true highlight, featuring sleek quartz countertops, stylish tile work, and brand-new cabinetry—everything you need to cook, entertain, and feel at home. Top-of-the-line appliances make meal prep a breeze, whether you're a seasoned chef or just starting out. Outside, you’ll love the spacious backyard, offering plenty of room for gardening, outdoor activities, or creating your own private oasis. It’s a great space for unwinding after a long day, and with the potential to add an Accessory Dwelling Unit (ADU), for rental income, or a home office in the future. Easy access to parks, schools, shopping, and major commuter routes!
- Current Status
- New
- Original Price
- $868,000
- List Price
- $868,000
- On Market Date
- May 7, 2025
- Property Type
- Detached
- D/N/S
- East Foothills
- Zip Code
- 95127
- MLS ID
- 41096385
- APN
- Year Built
- 1951
- Stories in Building
- 1
- Possession
- COE
- Data Source
- MAXEBRDI
- Origin MLS System
- BAY EAST
Voices College-Bound Language Academy At Mt. Pleasant
Charter K-8
Students: 261 Distance: 0.2mi
Latino College Preparatory Academy
Charter 9-12 Secondary
Students: 410 Distance: 0.2mi
White Road Baptist Academy
Private K-12 Combined Elementary And Secondary, Religious, Coed
Students: 10 Distance: 0.3mi
Lyndale Elementary School
Public K-5 Elementary
Students: 334 Distance: 0.4mi
Rocketship Brilliant Minds
Charter K-5 Coed
Students: 586 Distance: 0.4mi
Horace Cureton Elementary School
Public K-5 Elementary
Students: 385 Distance: 0.6mi
- Bed
- 3
- Bath
- 2
- Parking
- 0
- Drive Through
- SQ FT
- 1,190
- SQ FT Source
- Other
- Lot SQ FT
- 5,000.0
- Lot Acres
- 0.0008 Acres
- Pool Info
- None
- Kitchen
- Dishwasher, Disposal, Gas Range, Microwave, Free-Standing Range, Refrigerator, Tankless Water Heater, Counter - Stone, Garbage Disposal, Gas Range/Cooktop, Range/Oven Free Standing, Updated Kitchen
- Cooling
- Central Air
- Disclosures
- Nat Hazard Disclosure
- Entry Level
- Exterior Details
- Backyard, Other
- Flooring
- Laminate
- Foundation
- Fire Place
- None
- Heating
- Electric
- Laundry
- Hookups Only, Laundry Room
- Main Level
- 1 Bedroom, 2 Bedrooms, 3 Bedrooms, 2 Baths, Primary Bedrm Suite - 1, No Steps to Entry
- Possession
- COE
- Architectural Style
- Mid Century Modern
- Construction Status
- Existing
- Additional Miscellaneous Features
- Backyard, Other
- Location
- Regular
- Roof
- Other
- Water and Sewer
- Public District (Irrigat)
- Fee
- Unavailable
MLS and other Information regarding properties for sale as shown in Theo have been obtained from various sources such as sellers, public records, agents and other third parties. This information may relate to the condition of the property, permitted or unpermitted uses, zoning, square footage, lot size/acreage or other matters affecting value or desirability. Unless otherwise indicated in writing, neither brokers, agents nor Theo have verified, or will verify, such information. If any such information is important to buyer in determining whether to buy, the price to pay or intended use of the property, buyer is urged to conduct their own investigation with qualified professionals, satisfy themselves with respect to that information, and to rely solely on the results of that investigation.
School data provided by GreatSchools. School service boundaries are intended to be used as reference only. To verify enrollment eligibility for a property, contact the school directly.
