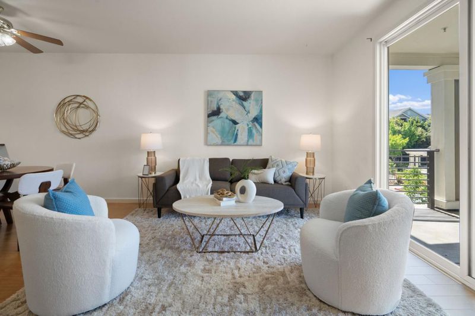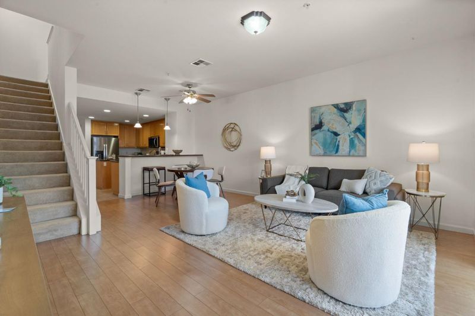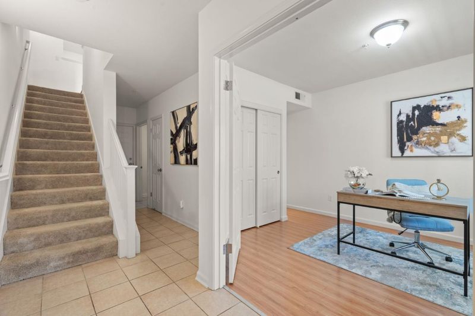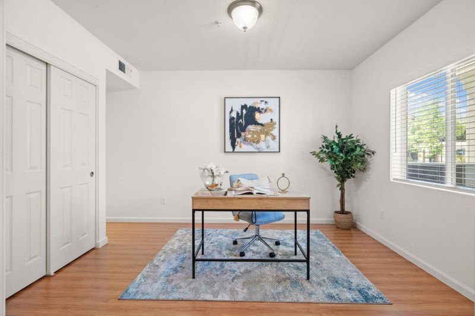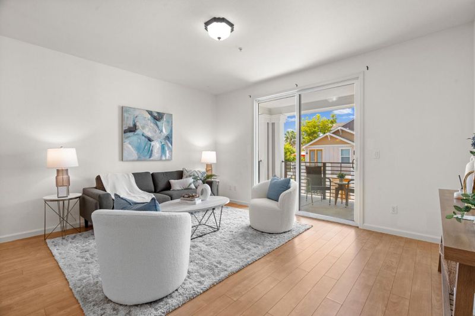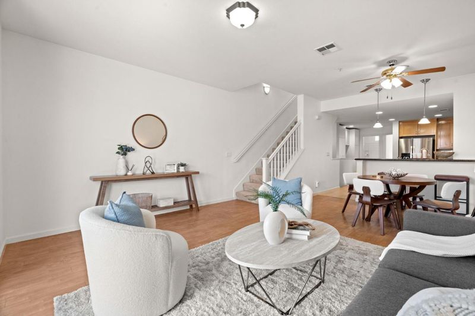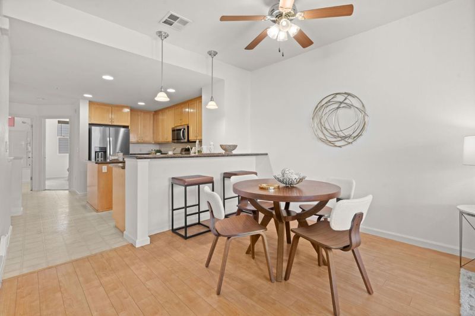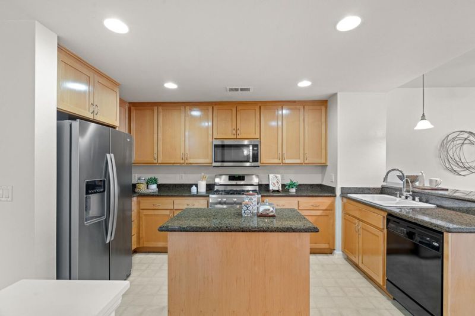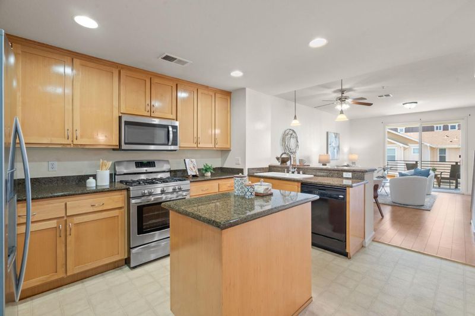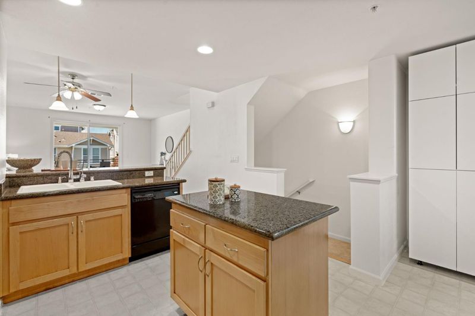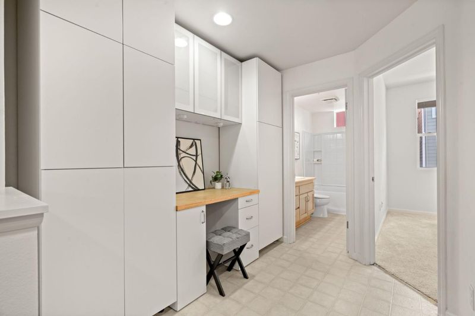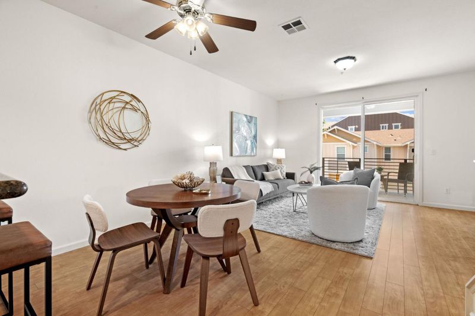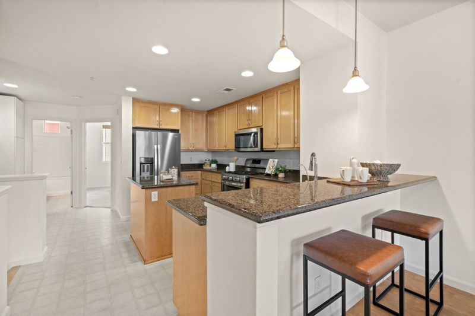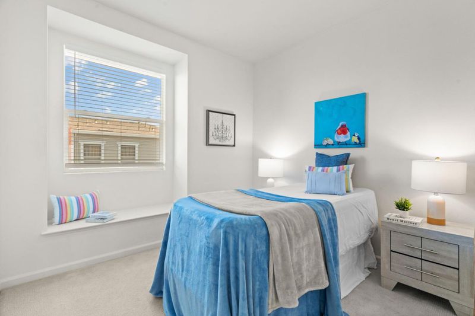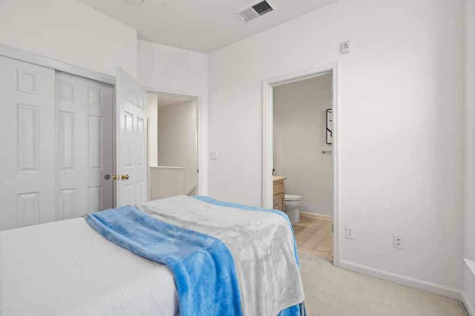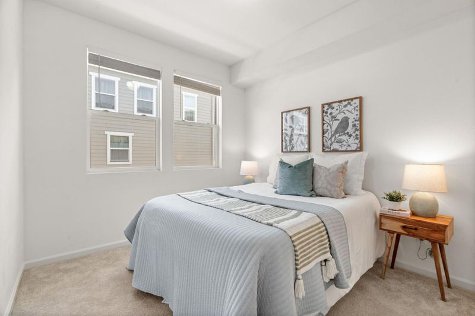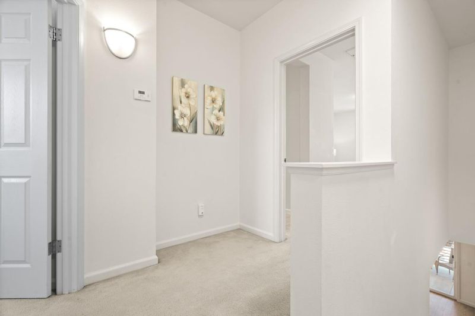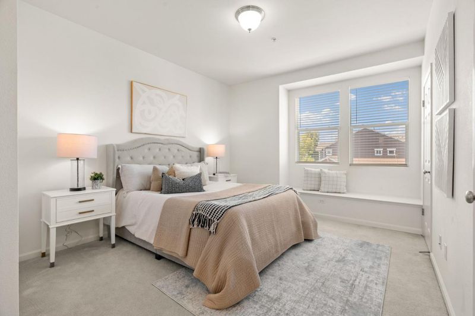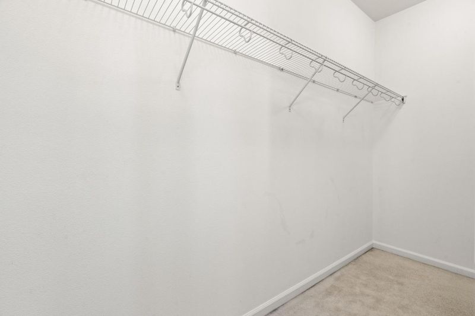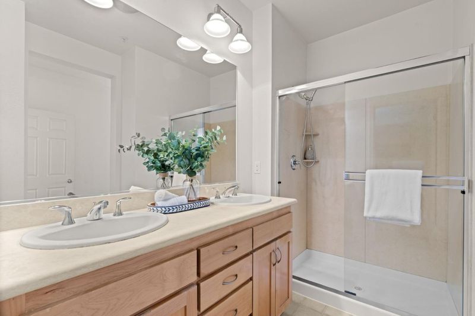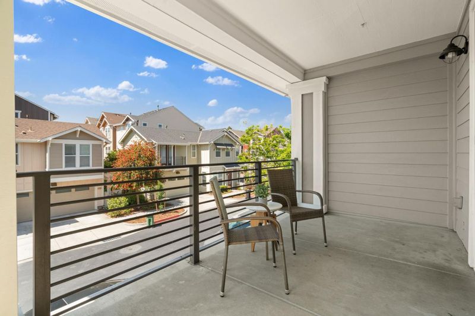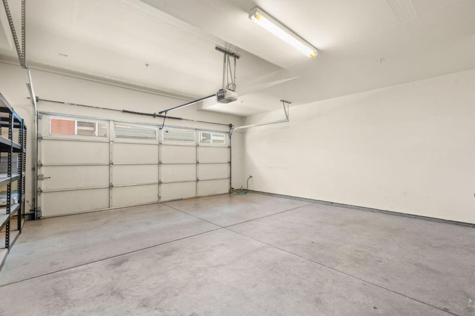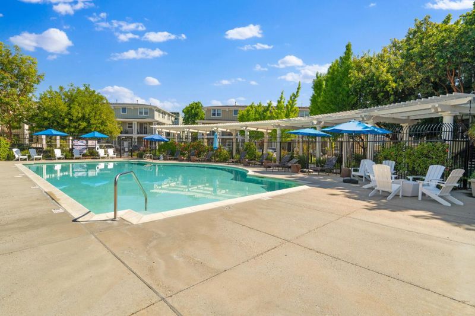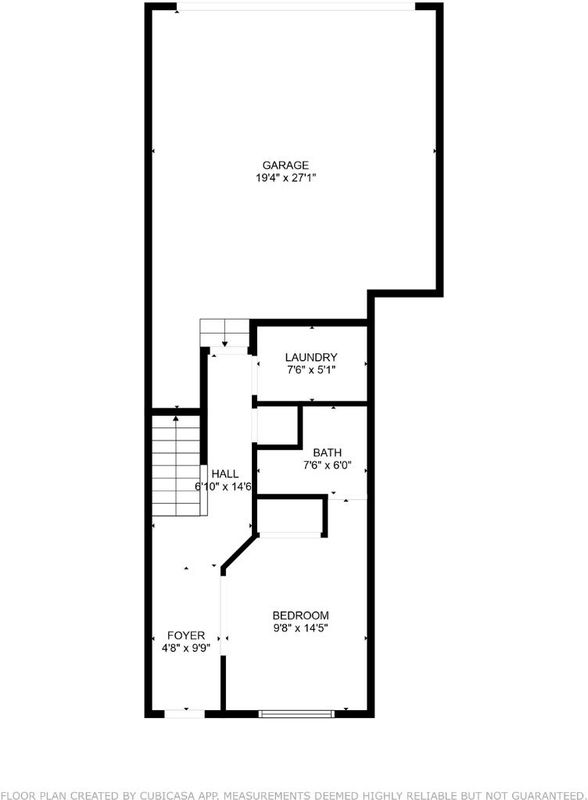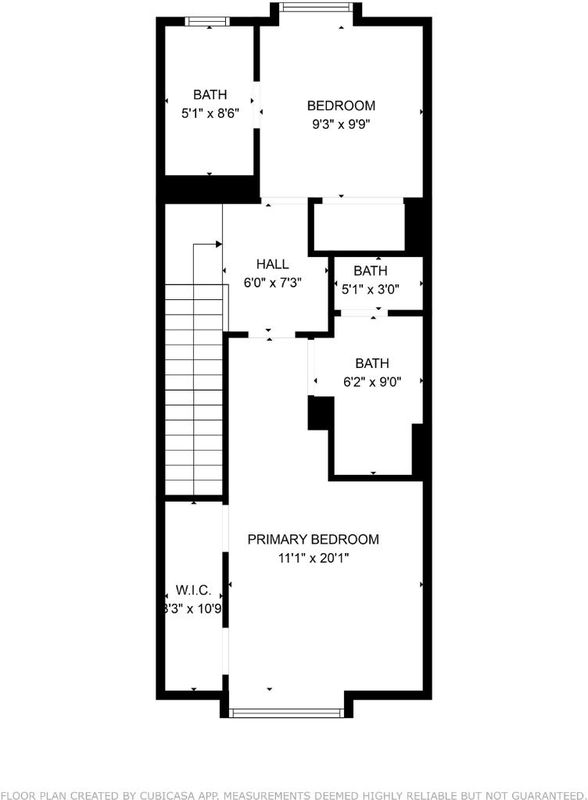
$1,358,895
1,568
SQ FT
$867
SQ/FT
4331 Westerly Common
@ Grimmer Blvd - 3700 - Fremont, Fremont
- 4 Bed
- 4 Bath
- 2 Park
- 1,568 sqft
- FREMONT
-

-
Fri May 9, 9:30 am - 12:30 pm
-
Fri May 9, 4:00 pm - 6:30 pm
-
Sat May 10, 11:00 am - 4:30 pm
-
Sun May 11, 11:00 am - 4:30 pm
(Open House Fri/Sat/Sun May 9, 10, 11 : 9;30 to 12:30 and 4:00 to 6:30pm, 11:00 to 4:30 Sat/Sun May10 &May 11) Welcome to this stunning 4-bedroom, 4 full bathroom, 1568 sqft townhouse/condo style home located in the highly desirable Fremont's top-rated Irvington school district. This rare layout offers 3 Master Suites, including one on the ground level and two on the Top floor one featuring a double vanity and walk-in closet. The updated kitchen includes granite countertops, center island, custom pantry, and newer stainless-steel appliances. The open-concept design is perfect for both daily living and entertaining. Patio with view of the community swimming pool. Central A/C and Heating and newer water heater. Dedicated laundry area. Attached 2-car garage. HOA-secured pool, playground, and park Easy access to freeways 880/680, BART, Fremont HUB, shopping, and restaurants Walking distance to all three highly rated Irvington schools. Don't miss this rare opportunity to own a beautiful and functional home in one of Fremont's most desirable neighborhoods!
- Days on Market
- 1 day
- Current Status
- Active
- Original Price
- $1,358,895
- List Price
- $1,358,895
- On Market Date
- May 8, 2025
- Property Type
- Townhouse
- Area
- 3700 - Fremont
- Zip Code
- 94538
- MLS ID
- ML82002545
- APN
- 525-1673-089
- Year Built
- 2007
- Stories in Building
- 3
- Possession
- Unavailable
- Data Source
- MLSL
- Origin MLS System
- MLSListings, Inc.
Seneca Family Of Agencies - Pathfinder Academy
Private 5-12 Nonprofit
Students: 45 Distance: 0.2mi
Seneca Center
Private 6-12 Special Education, Combined Elementary And Secondary, Coed
Students: 21 Distance: 0.2mi
John M. Horner Junior High School
Public 7-8 Middle
Students: 1245 Distance: 0.3mi
O. N. Hirsch Elementary School
Public K-6 Elementary
Students: 570 Distance: 0.3mi
Ilm Academy
Private K-6 Religious, Coed
Students: 188 Distance: 0.4mi
Our Lady of Guadalupe School
Private PK-8 Elementary, Religious, Coed
Students: 220 Distance: 0.4mi
- Bed
- 4
- Bath
- 4
- Parking
- 2
- Attached Garage
- SQ FT
- 1,568
- SQ FT Source
- Unavailable
- Pool Info
- Yes
- Cooling
- Central AC
- Dining Room
- Dining Area in Living Room
- Disclosures
- Natural Hazard Disclosure
- Family Room
- No Family Room
- Foundation
- Concrete Perimeter and Slab
- Heating
- Central Forced Air
- * Fee
- $457
- Name
- Parklane Community
- *Fee includes
- Common Area Electricity, Exterior Painting, Insurance - Common Area, Insurance - Liability, Landscaping / Gardening, Maintenance - Common Area, Pool, Spa, or Tennis, and Roof
MLS and other Information regarding properties for sale as shown in Theo have been obtained from various sources such as sellers, public records, agents and other third parties. This information may relate to the condition of the property, permitted or unpermitted uses, zoning, square footage, lot size/acreage or other matters affecting value or desirability. Unless otherwise indicated in writing, neither brokers, agents nor Theo have verified, or will verify, such information. If any such information is important to buyer in determining whether to buy, the price to pay or intended use of the property, buyer is urged to conduct their own investigation with qualified professionals, satisfy themselves with respect to that information, and to rely solely on the results of that investigation.
School data provided by GreatSchools. School service boundaries are intended to be used as reference only. To verify enrollment eligibility for a property, contact the school directly.
