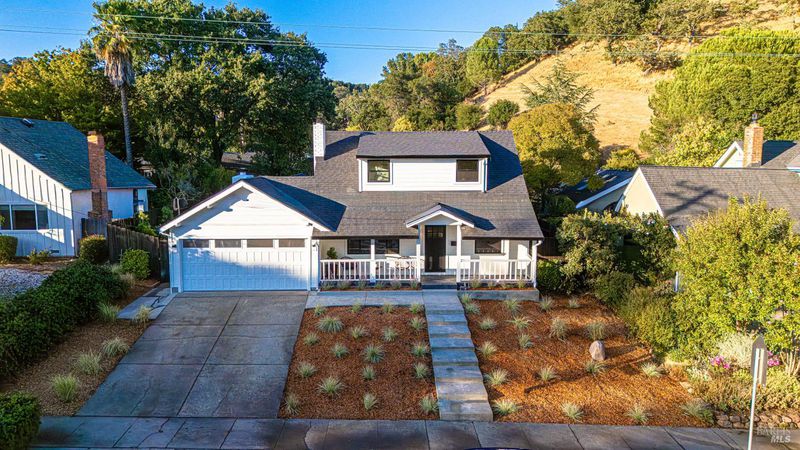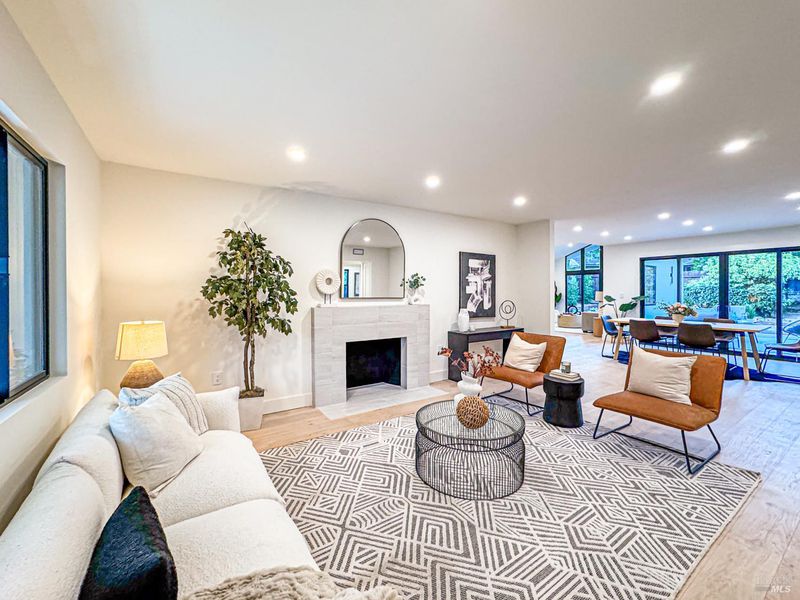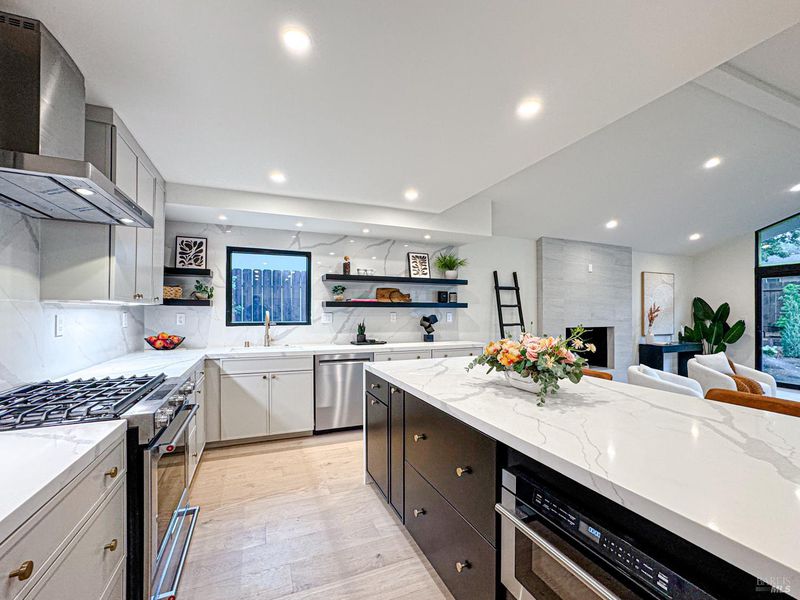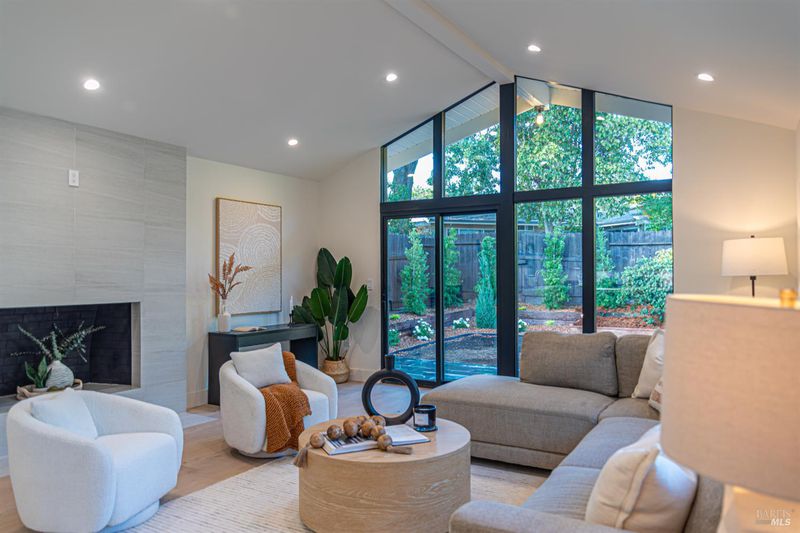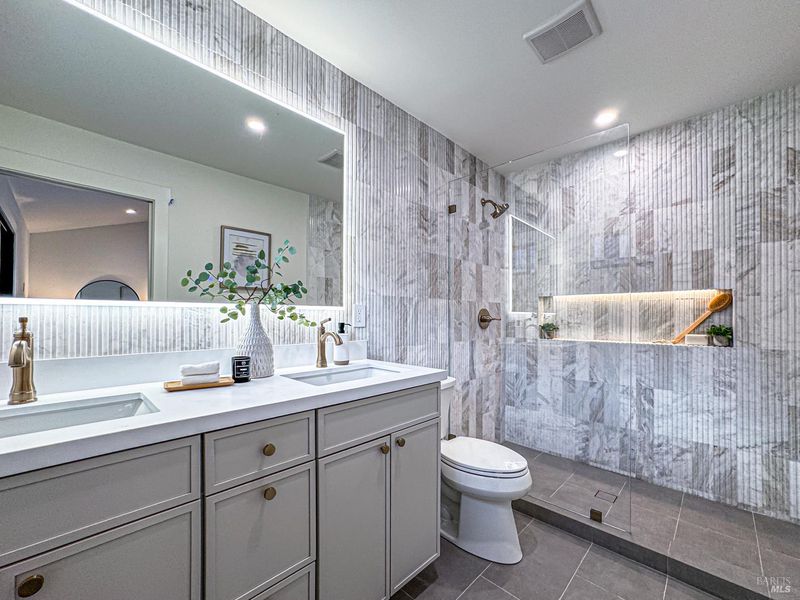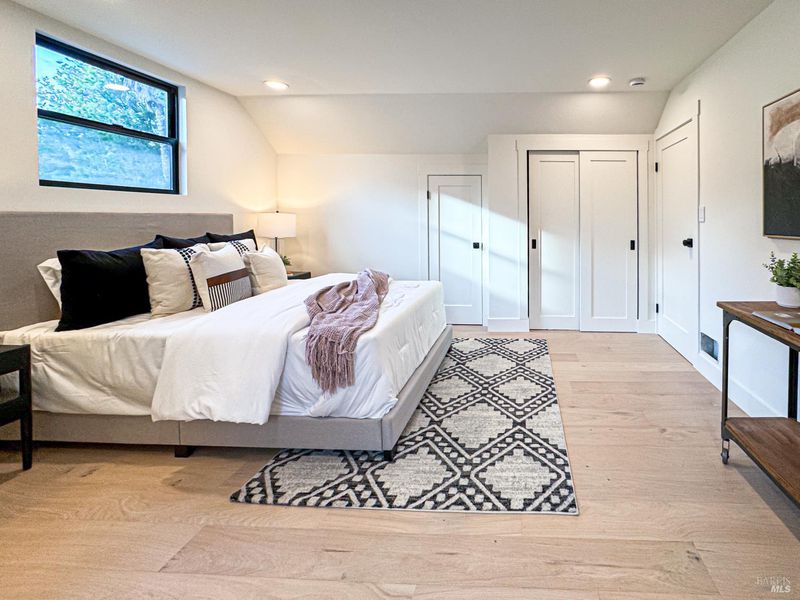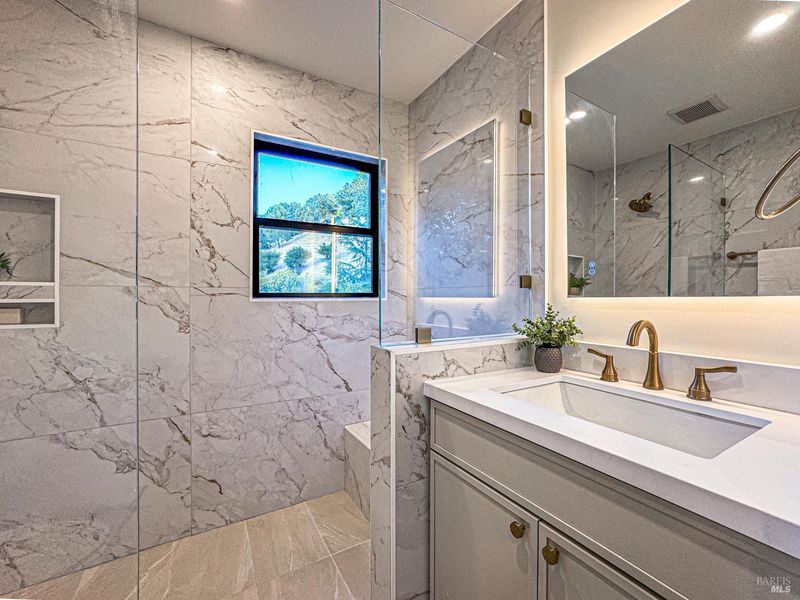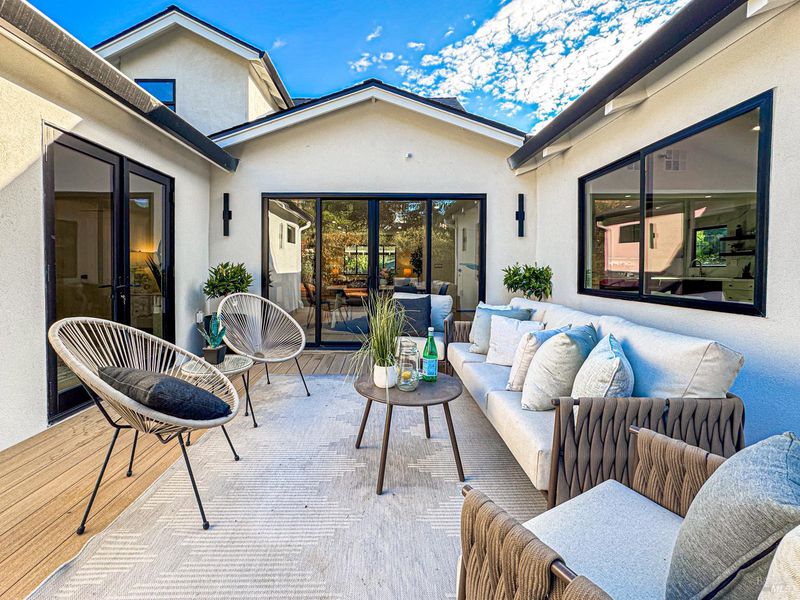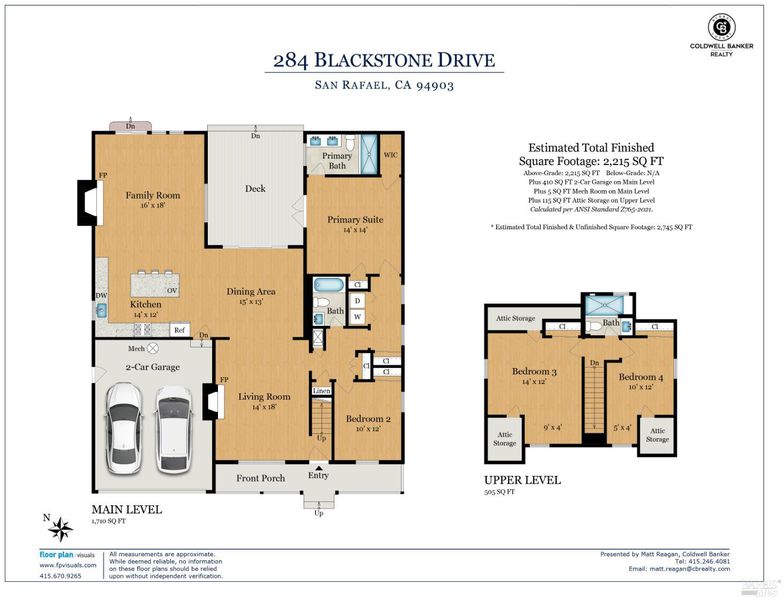
$1,895,000
2,215
SQ FT
$856
SQ/FT
284 Blackstone Drive
@ Heatherstone Drive - San Rafael
- 4 Bed
- 3 Bath
- 4 Park
- 2,215 sqft
- San Rafael
-

-
Thu Sep 18, 1:00 pm - 3:00 pm
-
Sat Sep 20, 1:00 pm - 4:00 pm
-
Sun Sep 21, 1:00 pm - 4:00 pm
Stunning new remodel in the heart of highly sought after Marinwood. A true throwback neighborhood, Marinwood enjoys little league parades, music in the park, block parties, and many more community events. This special home is a fully renovated, fully upgraded Cape Cod model, and features three full bathrooms, a downstairs primary suite, a spacious kitchen, a family room with vaulted ceilings, laundry room, and so much more! Dual-zone AC, custom tile bathrooms, new windows and custom doors throughout, upgraded electrical and new plumbing, new roof and lateral. The home has everything! The expansive backyard is bright, private, and ideal for entertaining. The home enjoys easy access to the Marinwood pool and community center, highway 101, world-renowned hiking and mountain biking trails, the McInnis golf center, wine country, and beyond.
- Days on Market
- 1 day
- Current Status
- Active
- Original Price
- $1,895,000
- List Price
- $1,895,000
- On Market Date
- Sep 17, 2025
- Property Type
- Single Family Residence
- Area
- San Rafael
- Zip Code
- 94903
- MLS ID
- 325083412
- APN
- 164-153-12
- Year Built
- 1955
- Stories in Building
- Unavailable
- Possession
- Close Of Escrow
- Data Source
- BAREIS
- Origin MLS System
Mary E. Silveira Elementary School
Public K-5 Elementary
Students: 440 Distance: 0.1mi
Gate Academy
Private K-8 Elementary, Nonprofit
Students: 56 Distance: 0.5mi
Timothy Murphy School
Private 3-12 All Male
Students: 28 Distance: 0.5mi
Miller Creek Middle School
Public 6-8 Middle
Students: 647 Distance: 0.7mi
Caulbridge School
Private PK-2 Coed
Students: 60 Distance: 0.8mi
St. Isabella School
Private K-8 Elementary, Religious, Coed
Students: 221 Distance: 0.9mi
- Bed
- 4
- Bath
- 3
- Double Sinks, Marble, Tile, Window
- Parking
- 4
- Attached, EV Charging, Garage Door Opener
- SQ FT
- 2,215
- SQ FT Source
- Graphic Artist
- Lot SQ FT
- 7,475.0
- Lot Acres
- 0.1716 Acres
- Kitchen
- Island, Kitchen/Family Combo, Quartz Counter
- Cooling
- Central, MultiZone
- Dining Room
- Formal Area
- Family Room
- Cathedral/Vaulted, Great Room
- Flooring
- Tile, Wood
- Foundation
- Concrete Perimeter
- Fire Place
- Family Room, Living Room
- Heating
- Central, MultiZone
- Laundry
- Dryer Included, Ground Floor, Laundry Closet, Washer Included
- Upper Level
- Bedroom(s), Full Bath(s)
- Main Level
- Bedroom(s), Dining Room, Family Room, Full Bath(s), Garage, Kitchen, Living Room, Primary Bedroom
- Views
- Hills
- Possession
- Close Of Escrow
- Architectural Style
- Cape Cod
- Fee
- $0
MLS and other Information regarding properties for sale as shown in Theo have been obtained from various sources such as sellers, public records, agents and other third parties. This information may relate to the condition of the property, permitted or unpermitted uses, zoning, square footage, lot size/acreage or other matters affecting value or desirability. Unless otherwise indicated in writing, neither brokers, agents nor Theo have verified, or will verify, such information. If any such information is important to buyer in determining whether to buy, the price to pay or intended use of the property, buyer is urged to conduct their own investigation with qualified professionals, satisfy themselves with respect to that information, and to rely solely on the results of that investigation.
School data provided by GreatSchools. School service boundaries are intended to be used as reference only. To verify enrollment eligibility for a property, contact the school directly.
