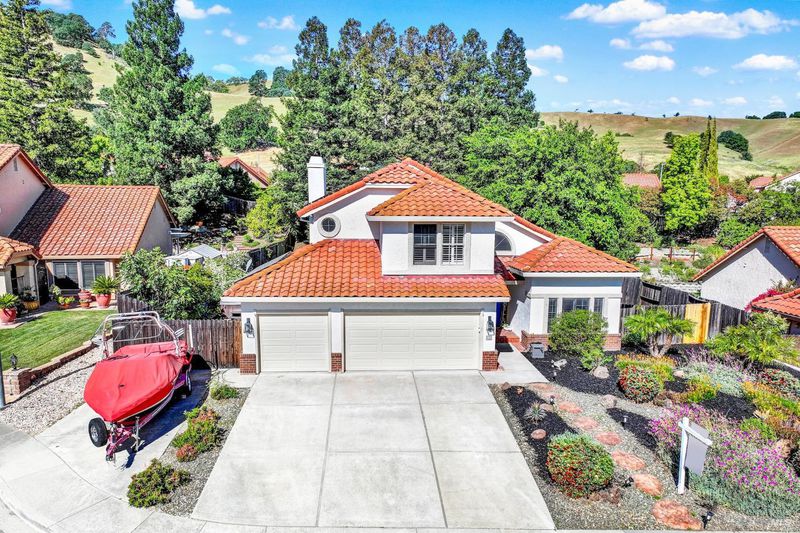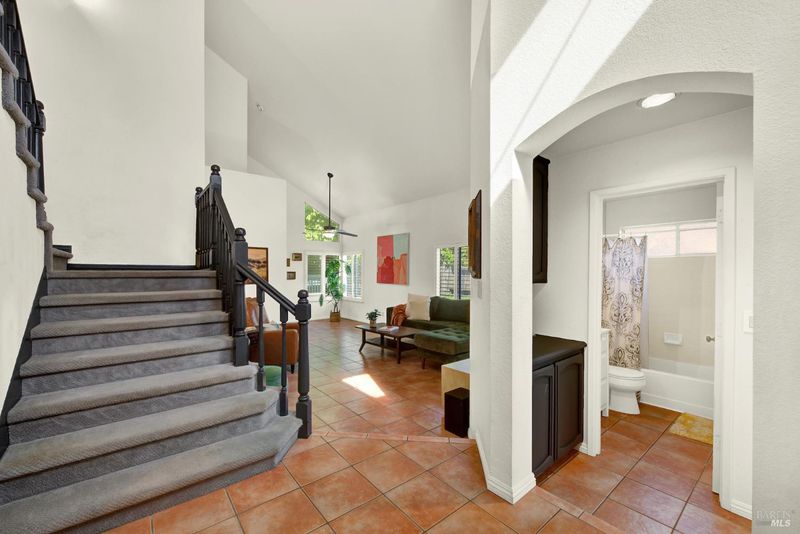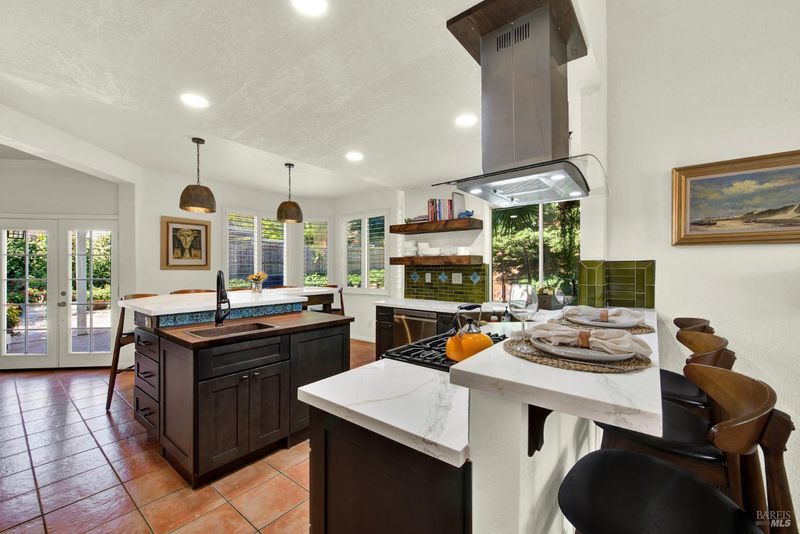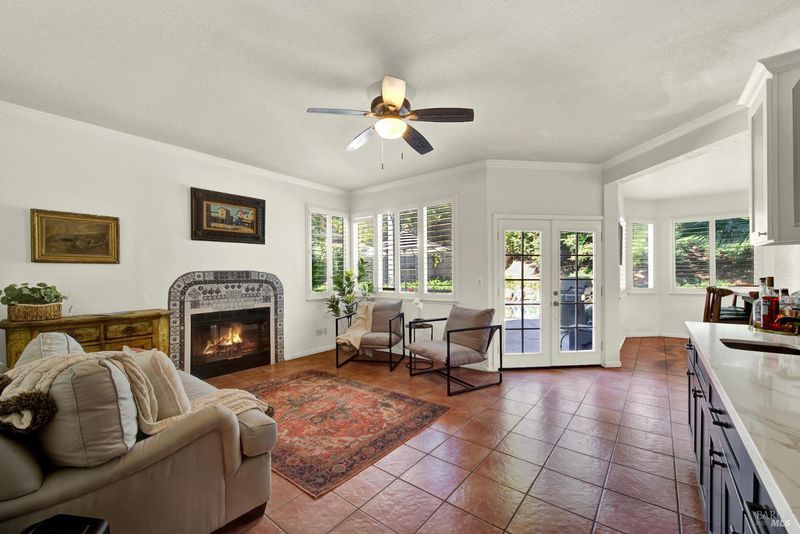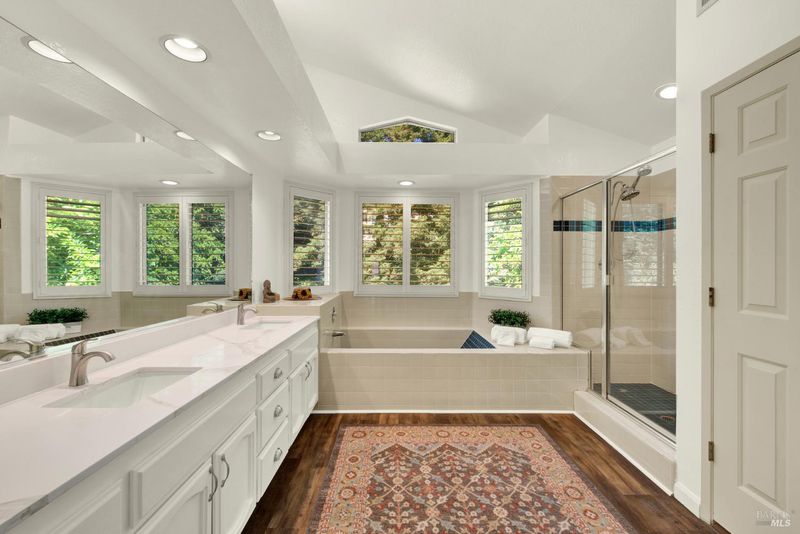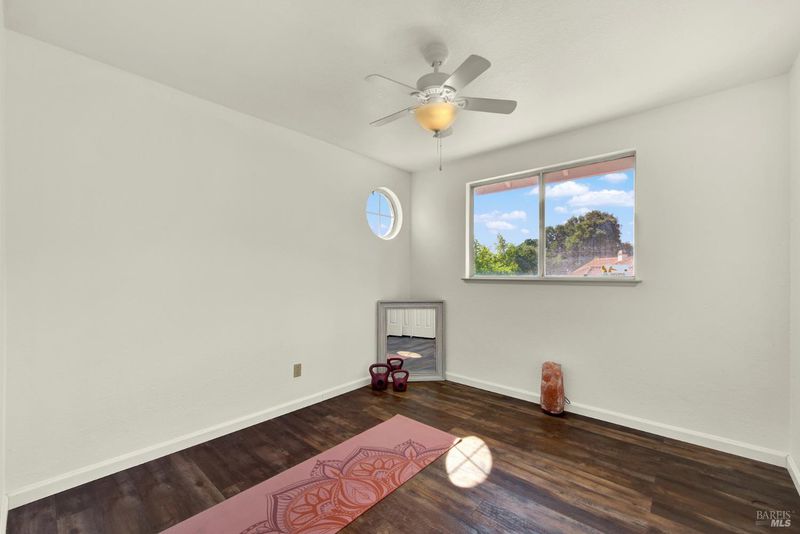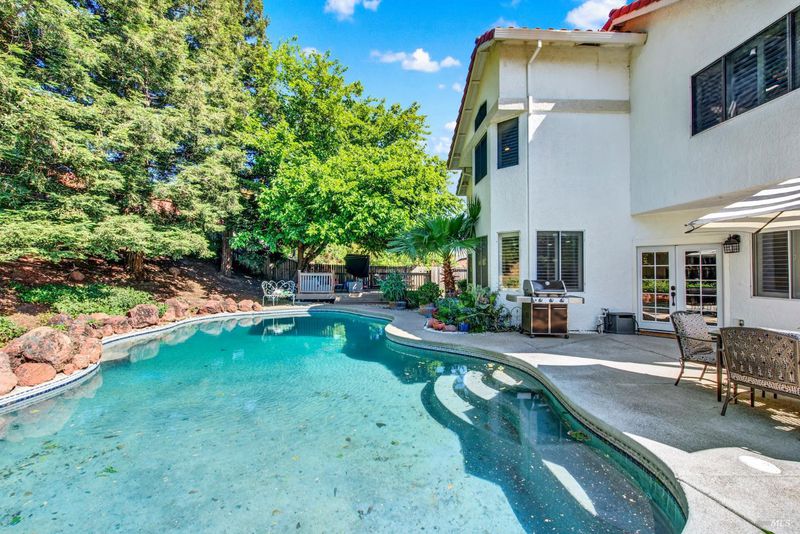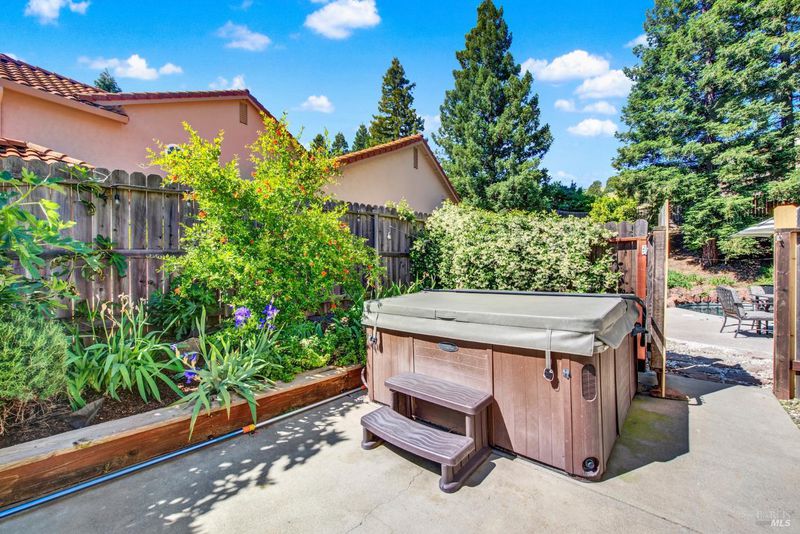
$819,000
2,286
SQ FT
$358
SQ/FT
806 Swindon Court
@ Rambleton Dr - Vacaville 1, Vacaville
- 5 Bed
- 3 Bath
- 7 Park
- 2,286 sqft
- Vacaville
-

-
Sat May 10, 1:00 pm - 3:00 pm
Discover your dream home at 806 Swindon Ct! Nestled in the coveted Boulder Valley area of Browns Valley, this breathtaking two-story residence offers views of rolling hills and serene surroundings. Perfectly designed for comfort and style, this spacious 5-bedroom, 3-bath home features a welcoming formal living room and a kitchen that's a chef's delight. Cozy up in the family room with a warm fireplace, or host unforgettable gatherings at the built-in wet bar. Flexibility is key with a full bedroom and bathroom on the main levela perfect setup for guests or multi-generational living. Stay cool using the AC with OWNED SOLAR or escape to your private outdoor paradise with beautifully landscaped front and backyard spaces that invite your personal touch. Dive into summer fun with the sparkling in-ground pool, or unwind on the extensive engineered plank deckingideal for relaxing afternoons or lively entertaining. Additional highlights include a three-car garage, RV parking, and a sprawling 10,890 sq ft lot with plenty of room to grow. Embrace an active lifestyle with nearby hiking trails and open spaces, enjoy easy access to luxury shopping, and commute easily via close proximity to Interstate 80 and just minutes from Travis AFB. This is more than a homeit's your next chapter.
- Days on Market
- 1 day
- Current Status
- Active
- Original Price
- $819,000
- List Price
- $819,000
- On Market Date
- May 8, 2025
- Property Type
- Single Family Residence
- Area
- Vacaville 1
- Zip Code
- 95688
- MLS ID
- 325041323
- APN
- 0123-341-140
- Year Built
- 1989
- Stories in Building
- Unavailable
- Possession
- Close Of Escrow
- Data Source
- BAREIS
- Origin MLS System
Browns Valley Elementary School
Public K-6 Elementary, Yr Round
Students: 789 Distance: 0.2mi
The Providence School
Private 2-8 Religious, Coed
Students: NA Distance: 0.5mi
Faith Academy
Private K-12 Religious, Nonprofit
Students: NA Distance: 0.6mi
Faith Academy
Private K-12
Students: 19 Distance: 0.7mi
Edwin Markham Elementary School
Public K-6 Elementary
Students: 911 Distance: 0.7mi
Orchard Elementary School
Public K-6 Elementary
Students: 393 Distance: 1.1mi
- Bed
- 5
- Bath
- 3
- Double Sinks, Quartz, Shower Stall(s), Soaking Tub, Walk-In Closet, Walk-In Closet 2+, Window
- Parking
- 7
- Boat Storage, Garage Door Opener, Interior Access, RV Storage
- SQ FT
- 2,286
- SQ FT Source
- Assessor Auto-Fill
- Lot SQ FT
- 10,890.0
- Lot Acres
- 0.25 Acres
- Pool Info
- Built-In
- Kitchen
- Breakfast Area, Butcher Block Counters, Butlers Pantry, Island, Island w/Sink, Metal/Steel Counter, Quartz Counter, Stone Counter, Wood Counter
- Cooling
- Ceiling Fan(s), Central
- Dining Room
- Dining/Family Combo
- Living Room
- Cathedral/Vaulted
- Flooring
- Laminate, Tile
- Foundation
- Slab
- Fire Place
- Living Room, Wood Burning
- Heating
- Central, Electric, Fireplace(s), Gas
- Laundry
- Cabinets, Gas Hook-Up, Ground Floor, Inside Area, Laundry Closet
- Upper Level
- Bedroom(s), Full Bath(s), Primary Bedroom
- Main Level
- Bedroom(s), Dining Room, Family Room, Full Bath(s), Garage, Kitchen, Living Room
- Views
- Hills
- Possession
- Close Of Escrow
- Architectural Style
- Spanish
- Fee
- $0
MLS and other Information regarding properties for sale as shown in Theo have been obtained from various sources such as sellers, public records, agents and other third parties. This information may relate to the condition of the property, permitted or unpermitted uses, zoning, square footage, lot size/acreage or other matters affecting value or desirability. Unless otherwise indicated in writing, neither brokers, agents nor Theo have verified, or will verify, such information. If any such information is important to buyer in determining whether to buy, the price to pay or intended use of the property, buyer is urged to conduct their own investigation with qualified professionals, satisfy themselves with respect to that information, and to rely solely on the results of that investigation.
School data provided by GreatSchools. School service boundaries are intended to be used as reference only. To verify enrollment eligibility for a property, contact the school directly.

